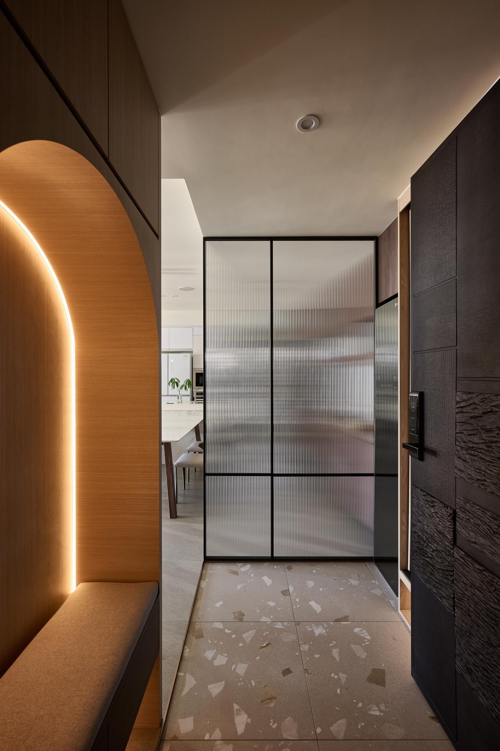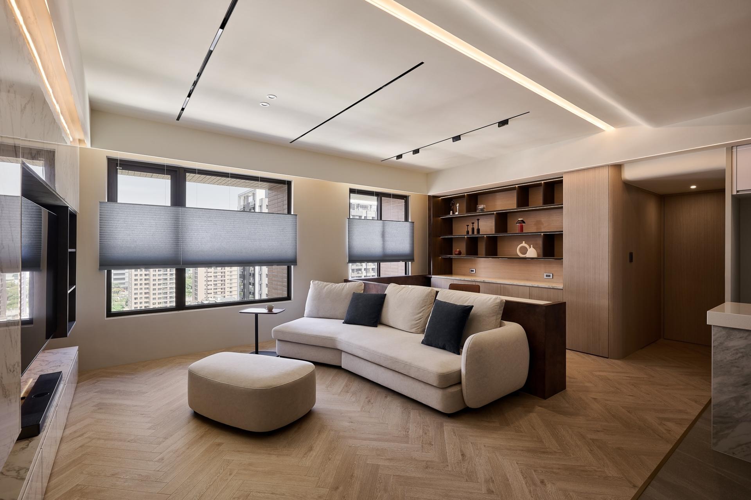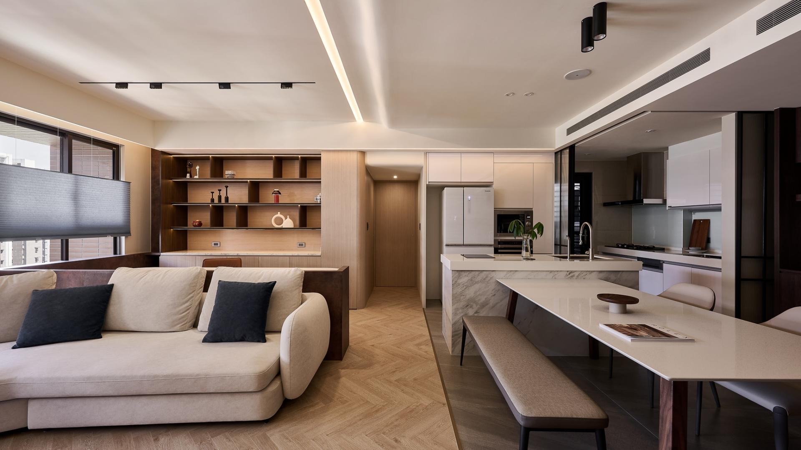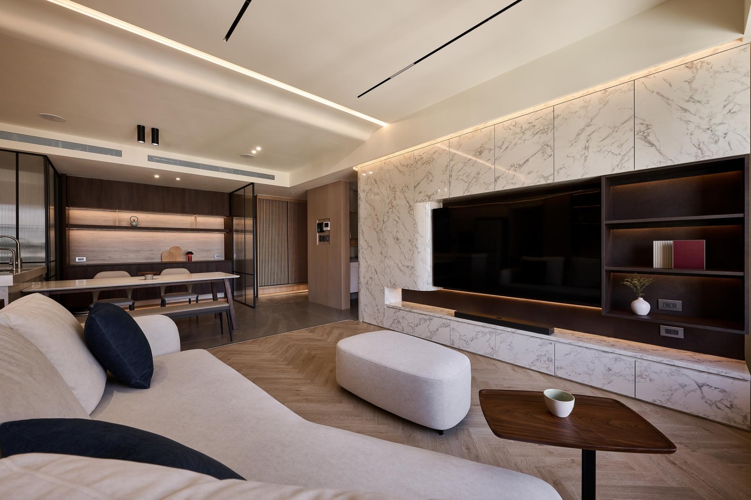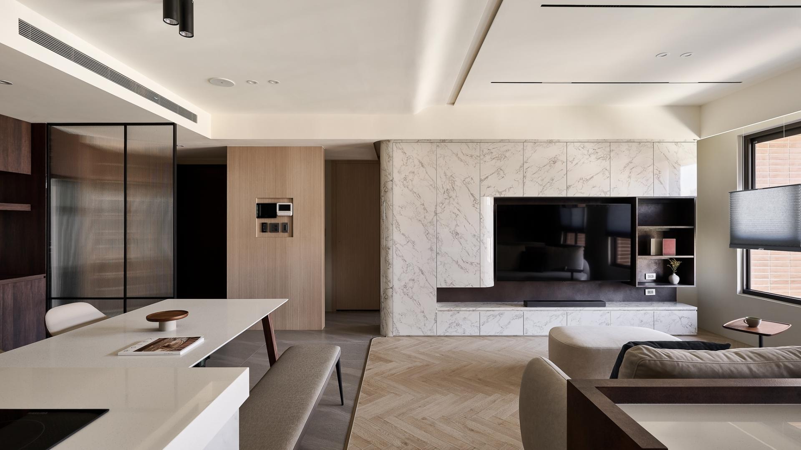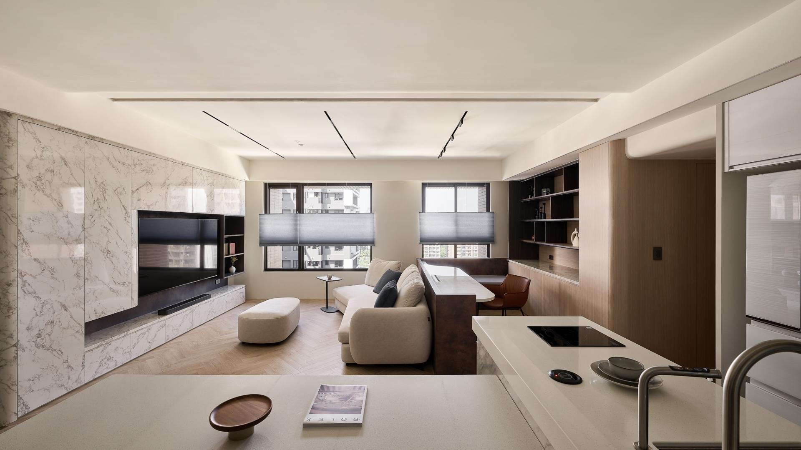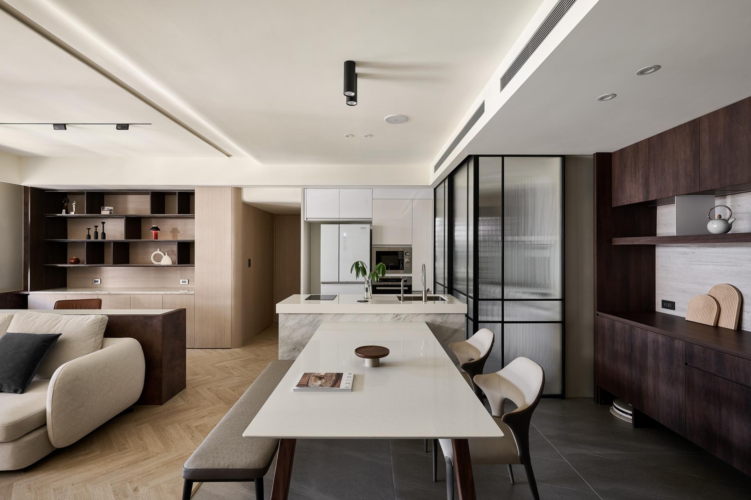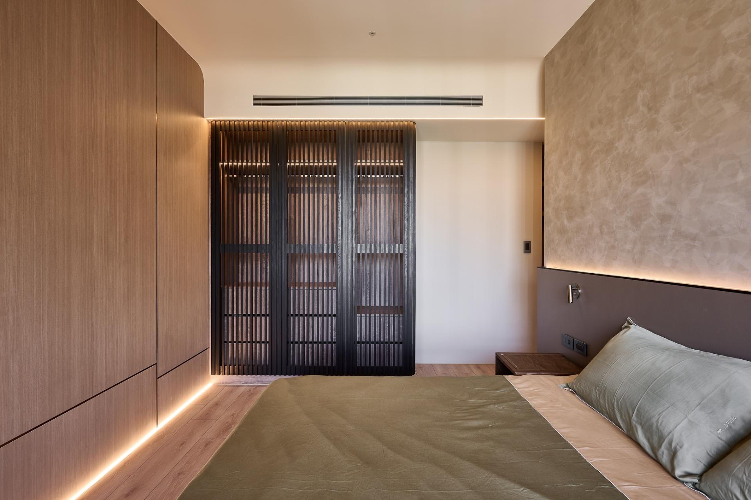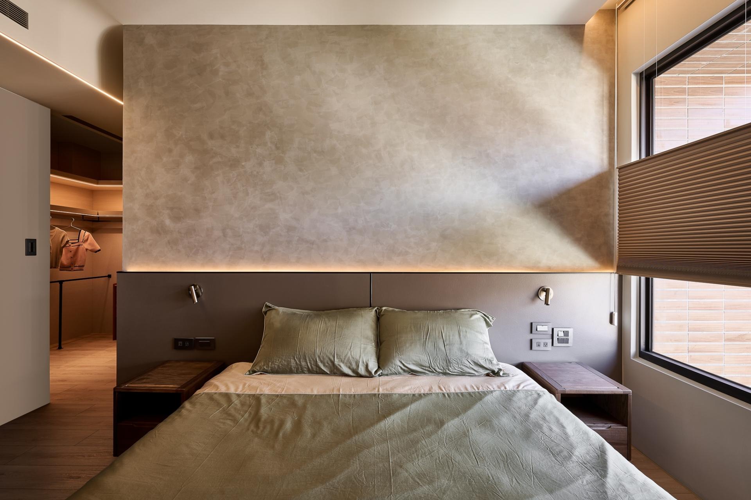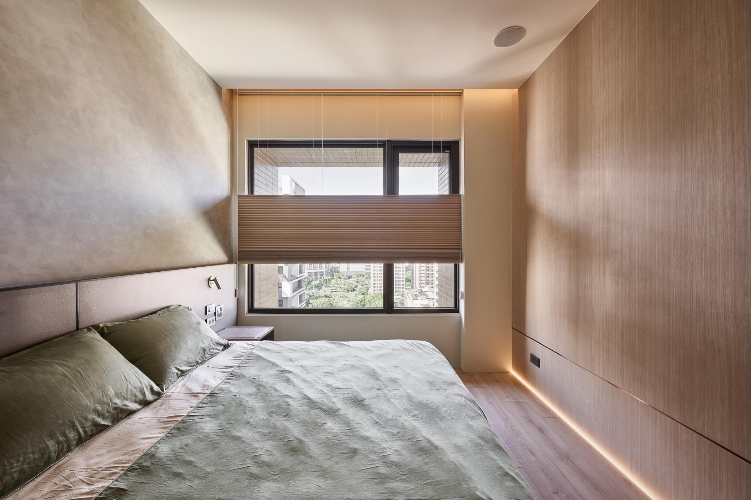
2025
Metropolis Tranquility
Entrant Company
WD Design studio
Category
Interior Design - Residential
Client's Name
Yang Residence
Country / Region
Taiwan
This is a new single-storey residential development featuring an interior space of around 181 square meters. The design plays with light and shadow, creating a sense of tranquility. The public area draws inspiration from the interior of a luxury vehicle, showcasing a high ceiling in the living room with indirect lighting, light wood herringbone parquet flooring, and a faux stone TV wall that together foster a bright ambiance. The wooden arc ceiling cleverly wraps around the beams, defining the virtual space and smoothly transitioning into the dining area, which features dark wood cabinets that complement the entrance hall's shoe cabinet, reflecting the homeowner's refined taste—deep and elegant.
The overall scale of the house is meticulously organized. The transition between dark grey floor tiles and durable wood flooring is enhanced by custom champagne gold iron fittings, ensuring a seamless blend of the two materials. The rounded edges showcase the craftsmanship, highlighting the designer's attention to detail.
In the private areas, the master bedroom is designed with bold colors reminiscent of a hotel, featuring dark wood grille wardrobe doors and interior lighting that reflects the bed's back panel. The walk-in wardrobe is tailored to the owner's needs, offering various hanging rods and storage options, enhancing the luxurious feel. The two children's rooms are designed with cabinets in two colors to suit their different ages, incorporating rounded corners for safety and additional storage space in the beds.
Credits
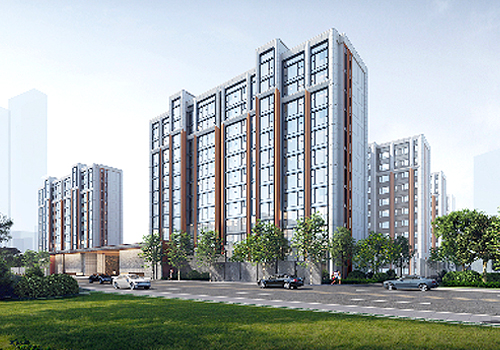
Entrant Company
HZS Design Holding Company Limited
Category
Architecture - Residential Low-Rise

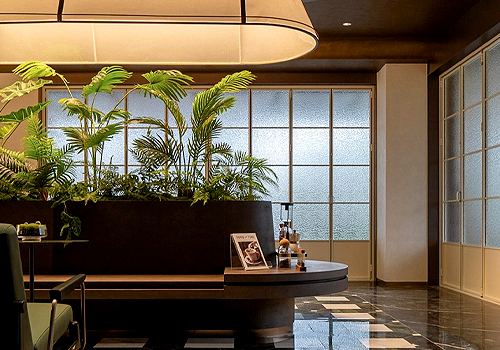
Entrant Company
JH DESIGN
Category
Interior Design - Lounge Area

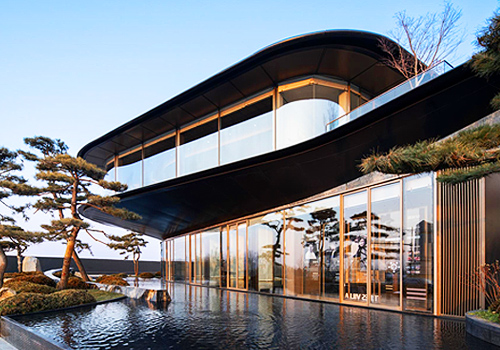
Entrant Company
9M Architectural Design
Category
Architecture - Multi Unit Housing Low Rise

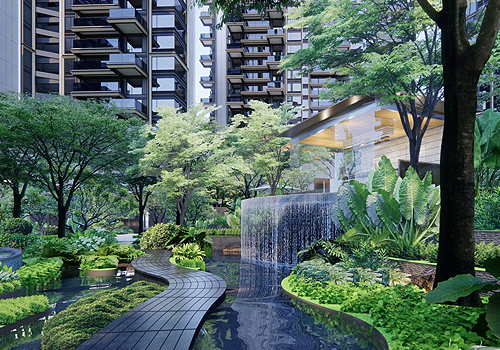
Entrant Company
Zhuhai Huafa Properties Co.,Ltd.
Category
Architecture - Landscape

