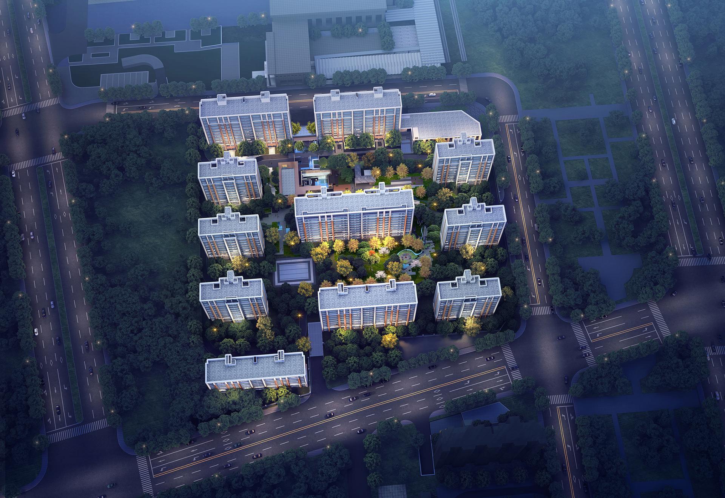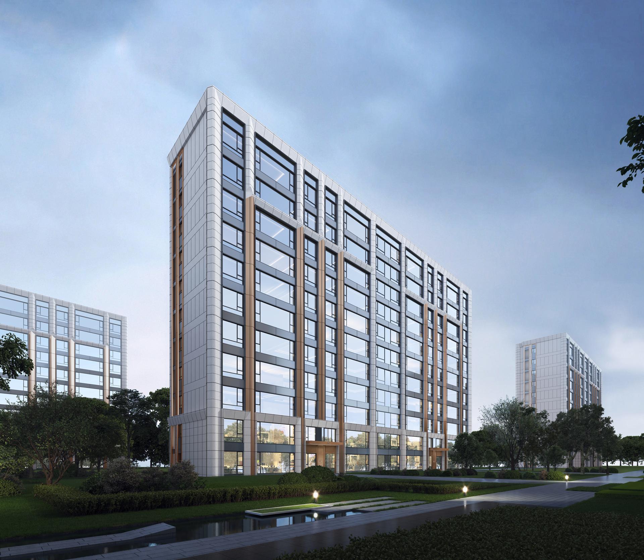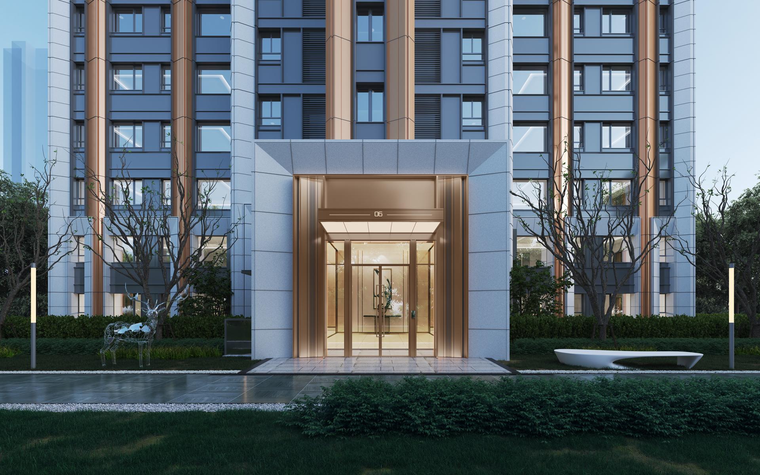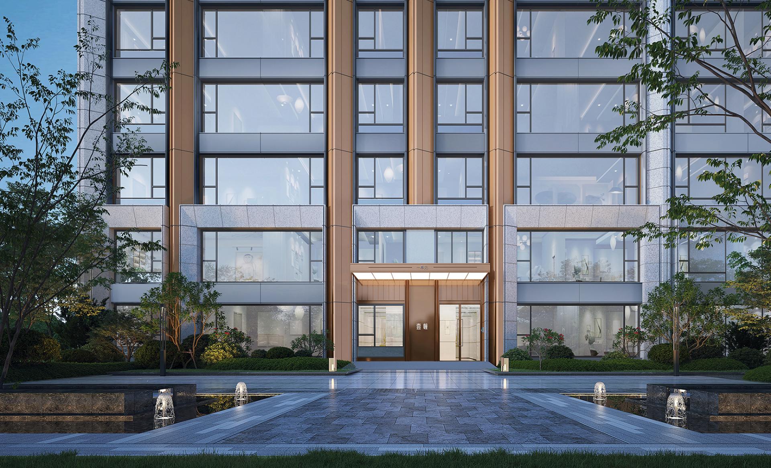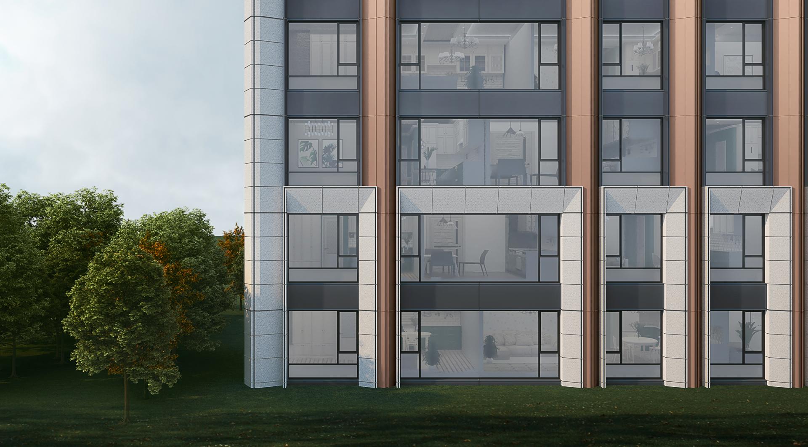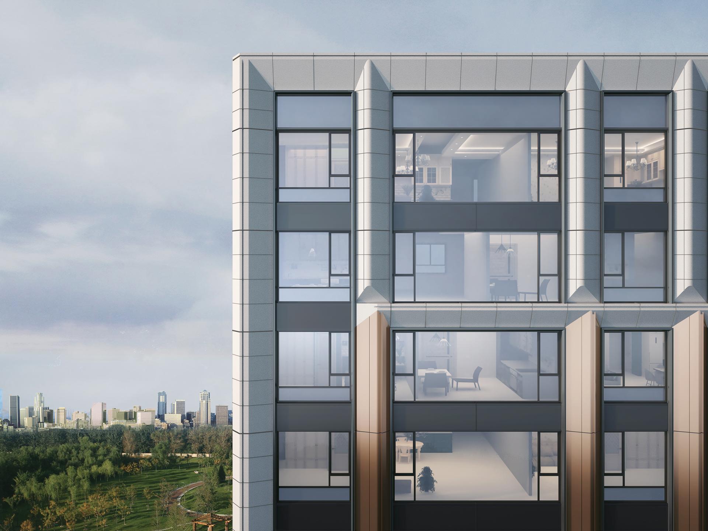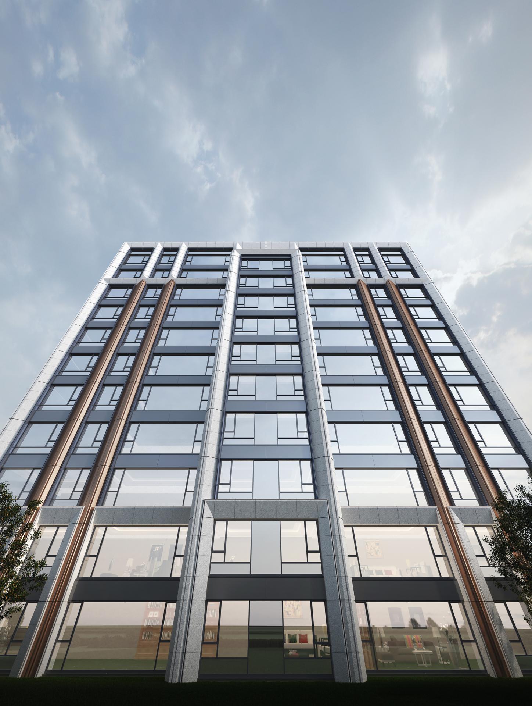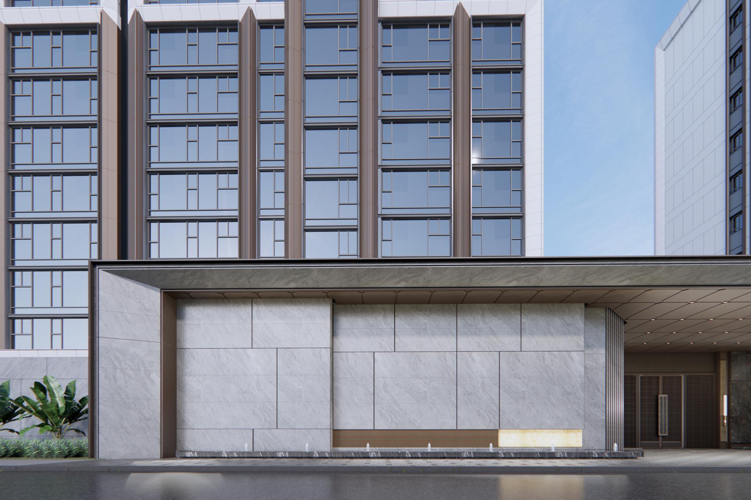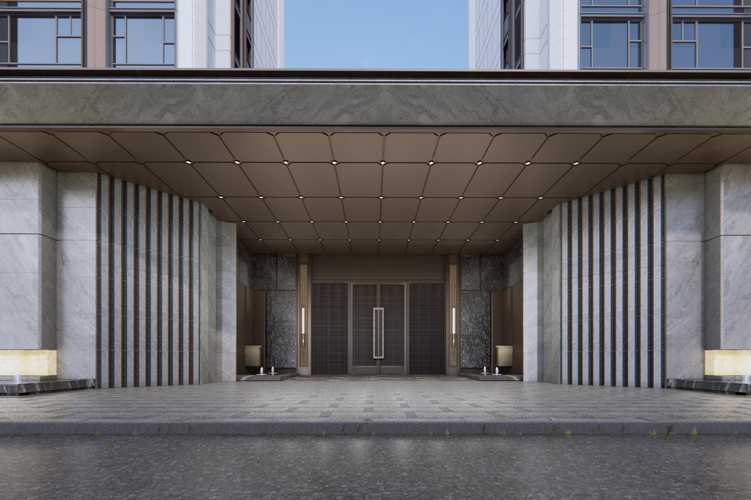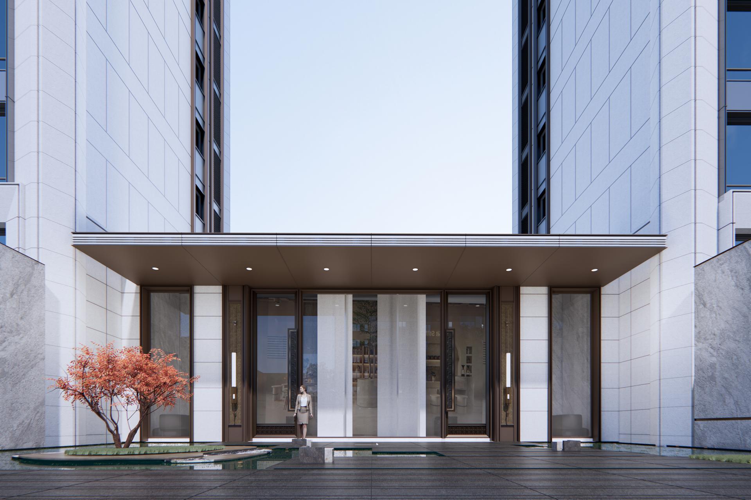
2025
MIDDLE MUSEUM
Entrant Company
HZS Design Holding Company Limited
Category
Architecture - Residential Low-Rise
Client's Name
CHINA OVERSEAS DEVELOPMENT GROUP CO.,LTD.
Country / Region
China
This project is based on the core location of the city. With the "New Renaissance" as its spiritual core, it integrates historical context, technological innovation, and humanistic care into the creation of an international community. Through three major planning strategies, the design reconstructs the contemporary living landscape: maximizing the central landscape system to create an ecological green core, constructing a ceremonial homecoming streamline to shape the spatial order, and carving a rhythmic skyline to interpret urban aesthetics, forming a high-quality international residential area with both landmark significance and the spirit of the place.
At the overall planning level, the main entrance on the north side echoes the historical axis of Liberation Square, and the axisymmetric layout strengthens the sense of spatial ritual. The north-south landscape corridor connects the community clubhouse and the central landscape garden, and integrates composite functions through a modular landscape system: a 8,000-square-meter multi-dimensional interactive landscape is set up in the core area, with parametric paving textures guiding the circulation. The sunken courtyard, combined with the mirrored water feature, forms a visual focal point. The tree-lined promenade uses translucent concrete and a fog forest system to create an immersive experience. The secondary entrance on the south side connects to the urban open space, and a flexible transition between the community and the city is achieved through a terraced greening interface. The pedestrian passage on the east side is directly connected to the central green axis, forming a "community-urban" dual-loop slow-moving system. Activity areas for all ages and intelligent fitness facilities are implanted to construct a healthy living scene.
The building facade takes the dialogue between time and space as a clue to innovatively interpret the spirit of the Renaissance. The south facade adopts a classical three-part composition to reconstruct contemporary aesthetics:The base selects light gray granite with horizontal texture, metaphorically representing the urban accumulation. The top innovatively adopts a 6° outwardly inclined curved aluminum plate cornice, and with the ultra-thin stone section technology (thickness ≤ 30mm), a visual suspension effect is achieved.
Credits
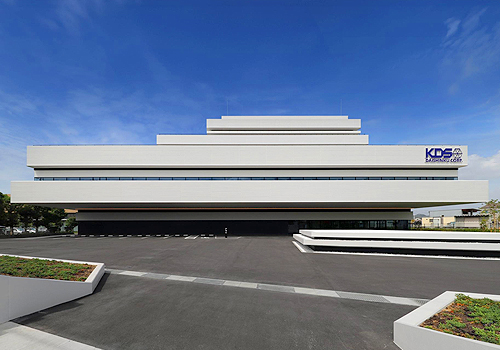
Entrant Company
OKUMURA CORPORATION + MR STUDIO Co.,Ltd.
Category
Architecture - Office Building

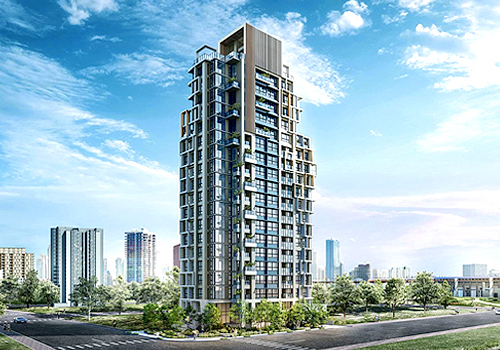
Entrant Company
FU-YUAN Construction
Category
Property Development - Residential High-Rise Development

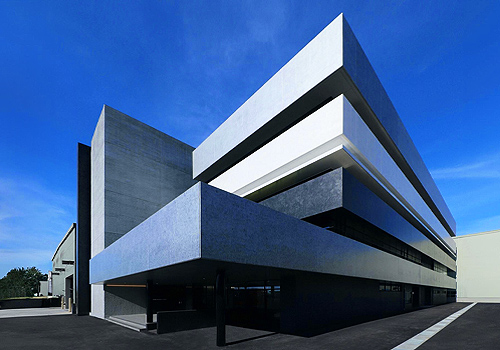
Entrant Company
OKUMURA CORPORATION + MR STUDIO Co.,Ltd.
Category
Architecture - Office Building

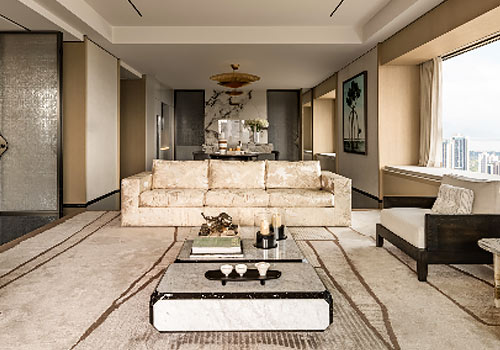
Entrant Company
PSQUARED²
Category
Interior Design - Showroom

