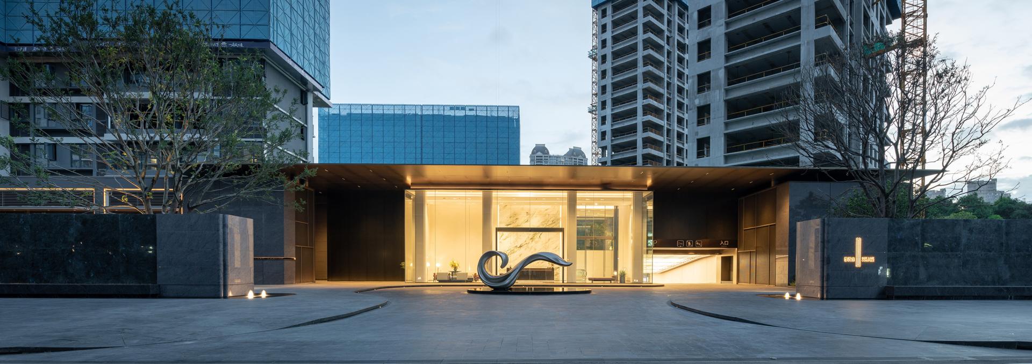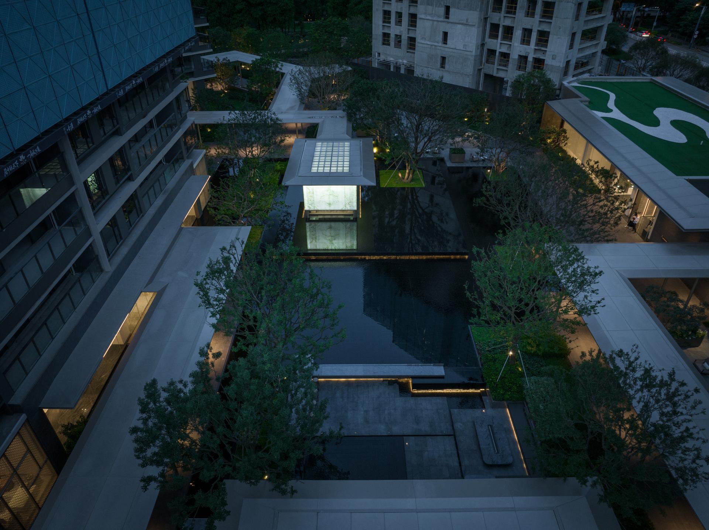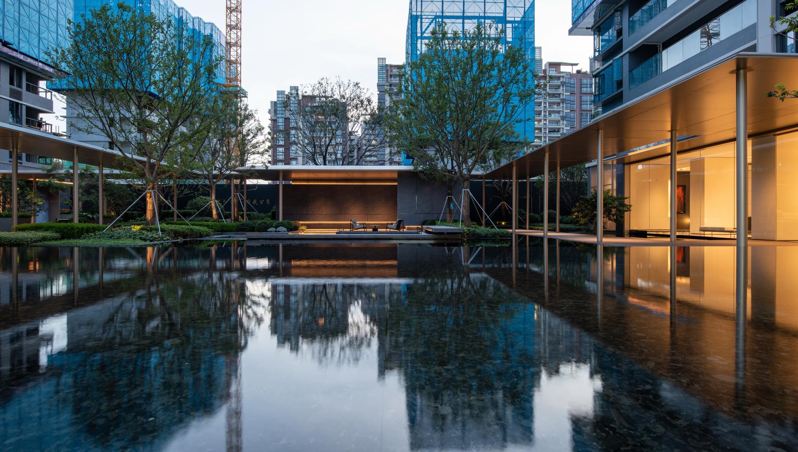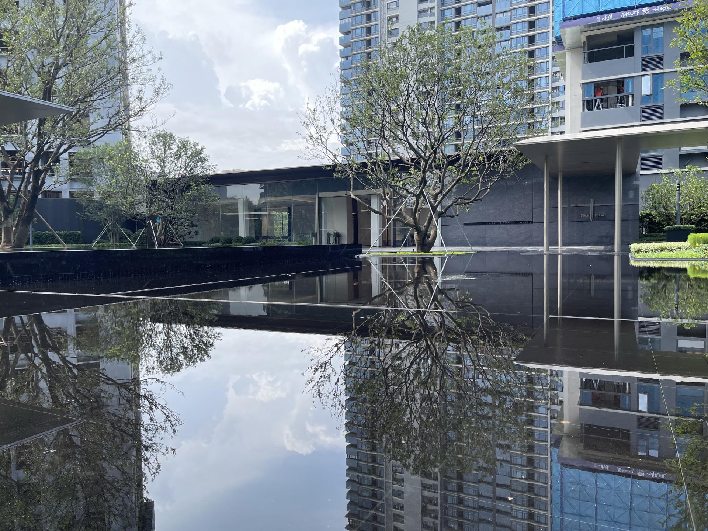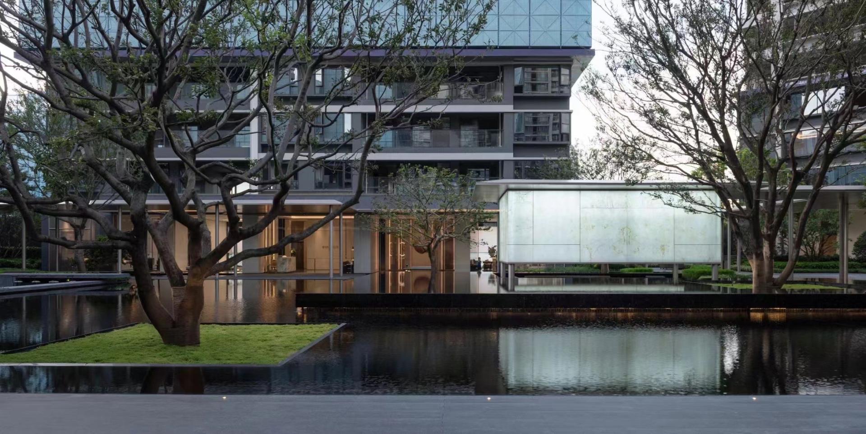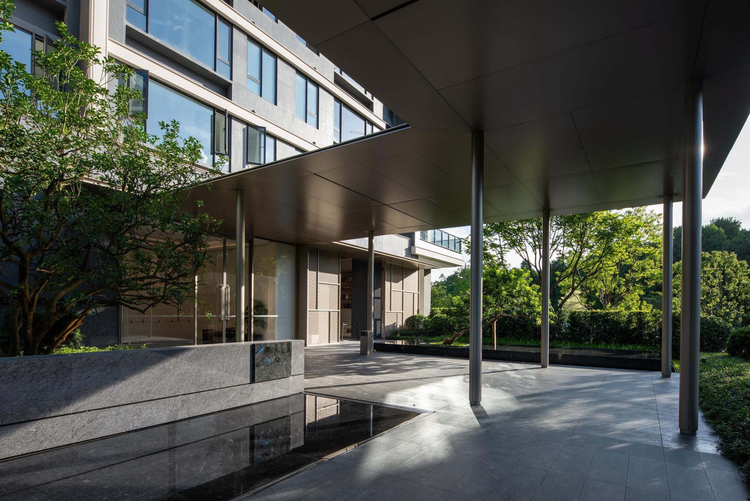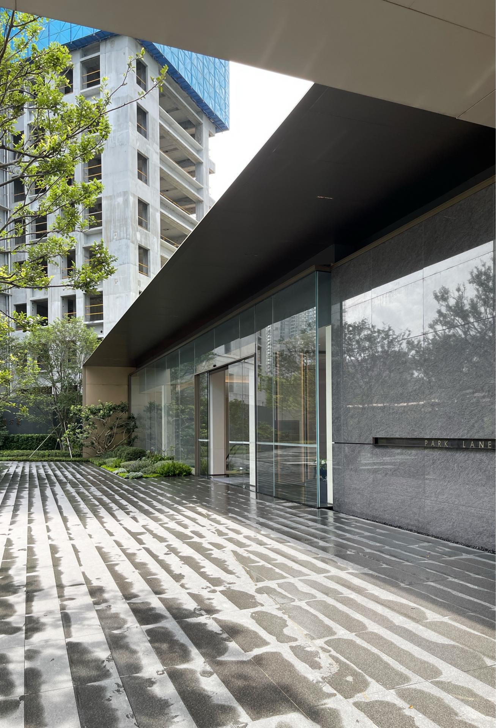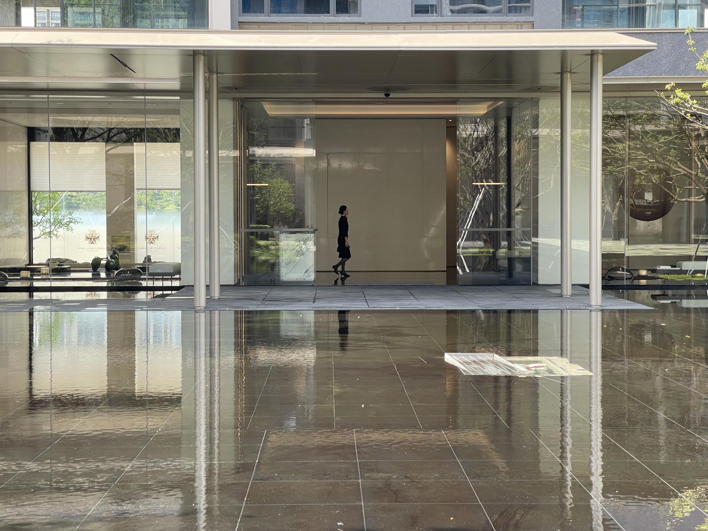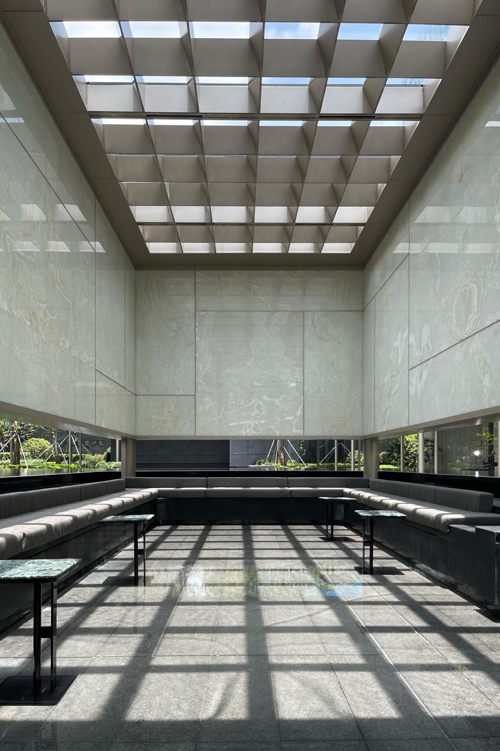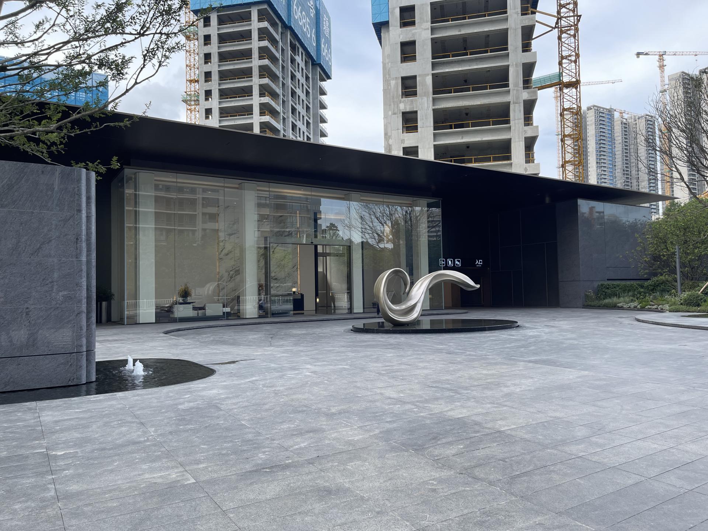
2024
Foshan Shunde China Resources Land Plaza Phase II Residence
Entrant Company
Shenzhen Cube Architectural Design Firm Co., Ltd (CUBE DESIGN)
Category
Architecture - Residential High-Rise
Client's Name
China Resources Land Greater South China Guangzhou-Foshan Metropolis Company, Foshan Shunde District Runfeng Real Estate Co., Ltd.
Country / Region
China
The project is located in the west plot of Foshan Shunde China Resources Land Plaza, surrounded by a park, with convenient transportation. Fashion consumption, humanistic education, ecological green space and other supporting facilities provide convenient services for the project. The whole facade of the building draws inspiration from the Eastern philosophy of life and integrates modern minimalist aesthetics. The exterior finishing materials of the demonstration area are mainly luxury stone, antique brass, champagne stainless steel, plus metal architrave and closing edge. Different colors and materials are logically interwoven to build a unique urban gateway image. Every detail reflects the exquisite craftsmanship and respect for tradition to achieve visual harmony and balance. The elegant and luxury hotel style homecoming lobby creates a sense of ceremony of homecoming through the gate and courtyard, and the full glass curtain wall creates a sense of spatial permeability, forming a facade that can let people perceive the activities inside the building. The design is simple, exquisite and artistic, and emphasizes the local culture and carries on the modern translation of the traditional element—lattice window of the local Qinghui Garden to create a grand artistic style and to reveal the local pleasant cultural temperament in the contemporary elegance.
Credits
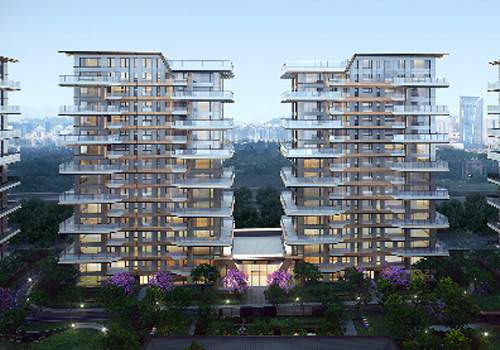
Entrant Company
HZS Design Holding Company Limited
Category
Architecture - Residential Low-Rise

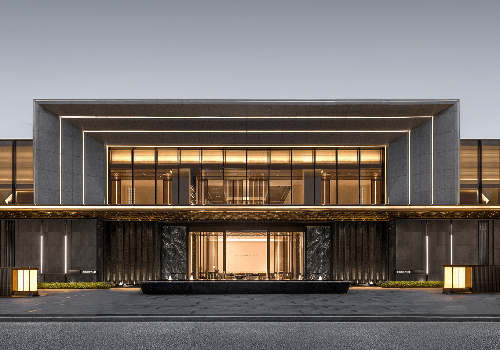
Entrant Company
HZS Design Holding Company Limited
Category
Architecture - Residential High-Rise

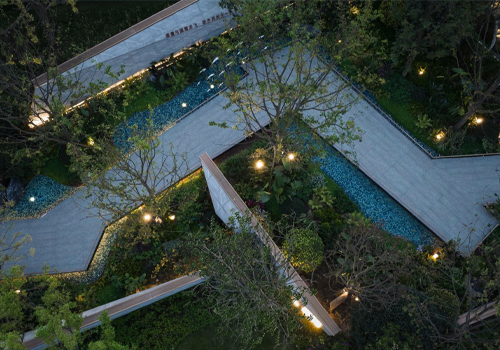
Entrant Company
Chongqing Blues Urban Landscape Planning and Design Co., Ltd.
Category
Landscape Design - Residential Landscape

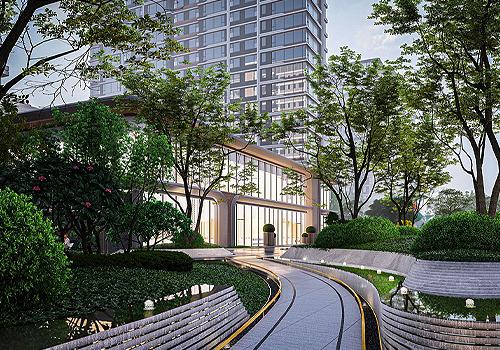
Entrant Company
HZS Design Holding Company Limited
Category
Architecture - Residential High-Rise

