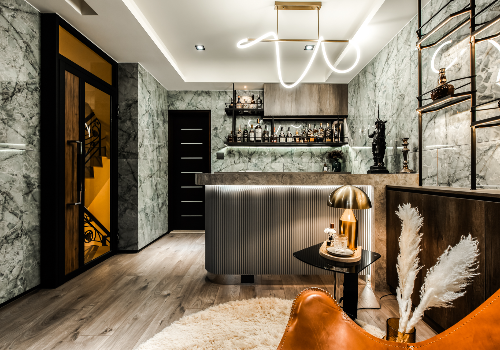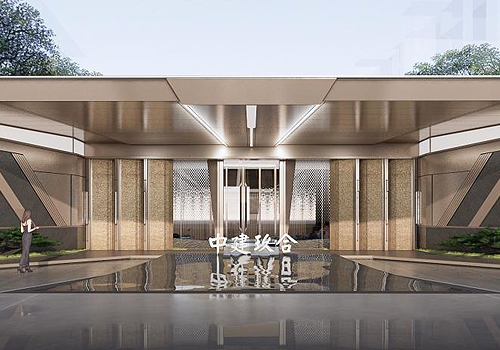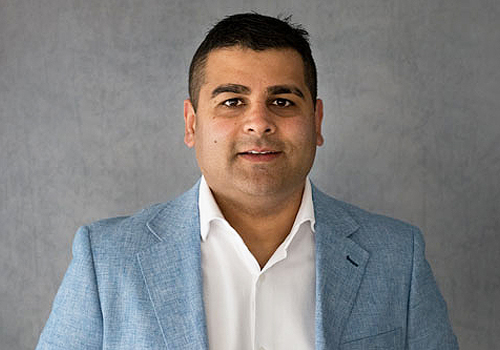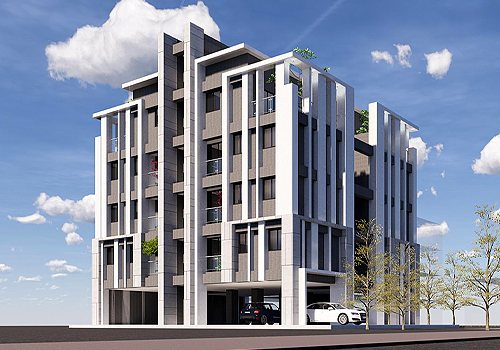
2024
Cloud Palace
Entrant Company
HZS Design Holding Company Limited
Category
Architecture - Residential High-Rise
Client's Name
Shenzhen LongFor Development Co., Ltd
Country / Region
China
The project is located in Longgang Street, Longgang District, Shenzhen. It plans for 2 T6 (means 6 units per floor) super high-rise residential buildings, 1 T5 low-rise public rental housing, 6 kindergarten schools, and complementary amenities along the street. The southwest side of the site incorporates fire truck space to create an urban open public space. The ground floor of the residential buildings features void decks, and the rooftops are designed as rooftop gardens.
Taking urban design as the starting point, the project extracts the essence of New Urbanism and landscape planning to create a high-end residential area with well-planned landscapes and pleasant greenery. The wider spacing between the buildings provides each residence with unobstructed panoramic views, aiming to create a park-like ecological community. The concept of promoting health and fitness is integrated into the design, guiding visual activities and creating a semi-enclosed circular park environment.
Base: The base of the buildings is designed with a focus on human scale, is adorned with dark-colored stone complemented by delicate champagne gold metal lines, giving the building an elegant and refined charm, sophisticated yet not overly ornate.
Mid portion: The mid portion of the buildings adopts minimalist lines, with a play between solid and void on the refuge floors, creating a more graceful and gentle architectural mass. The rhythmic and artistic facade lines align with the aesthetic logic of high-quality products. The meticulous application of facade details, combined with the use of large areas of white and dark materials, embodies the nobility and elegance of Oriental architectural aesthetics.
The top: The top of the buildings features a metal mesh design, employing modern techniques and precise consideration of line proportions to enhance the building's dynamism and layering.
The overall composition of the building space is concise and lively, emphasizing the rhythm and harmony of the main facade framework. The lines exhibit a sense of extension, balancing the strength and softness of the building's form. It combines elegance, freshness, and modern fashion, creating a facade image with streamlined, stylish, and understated luxury.
Credits

Entrant Company
Prelude Interior Design
Category
Interior Design - Residential


Entrant Company
HZS Design Holding Company Limited
Category
Architecture - Residential High-Rise


Entrant Company
Brick & Mortar
Category
Real Estate - Outstanding Land & New Homes Specialist


Entrant Company
YU WEN YUAN + Associates Architects Planners Inc.
Category
Architecture - Residential Low-Rise










