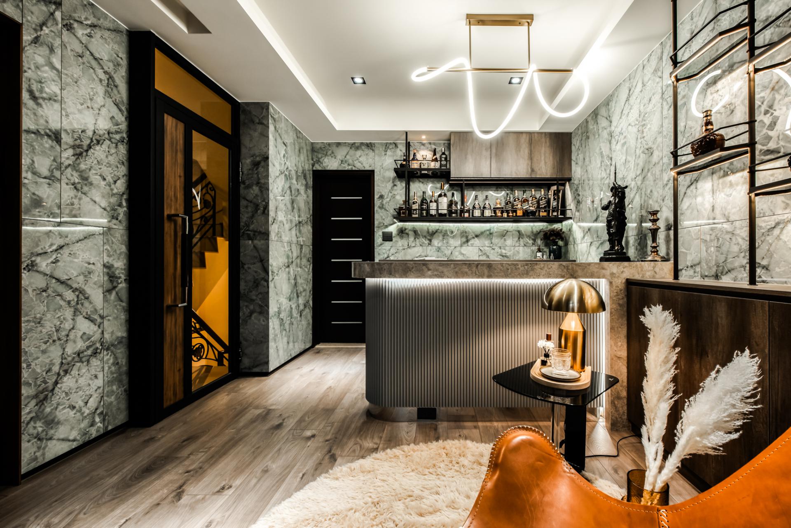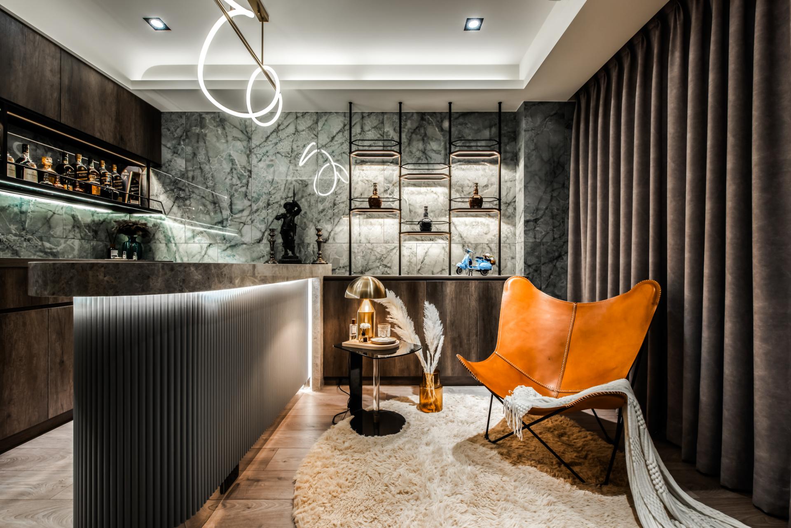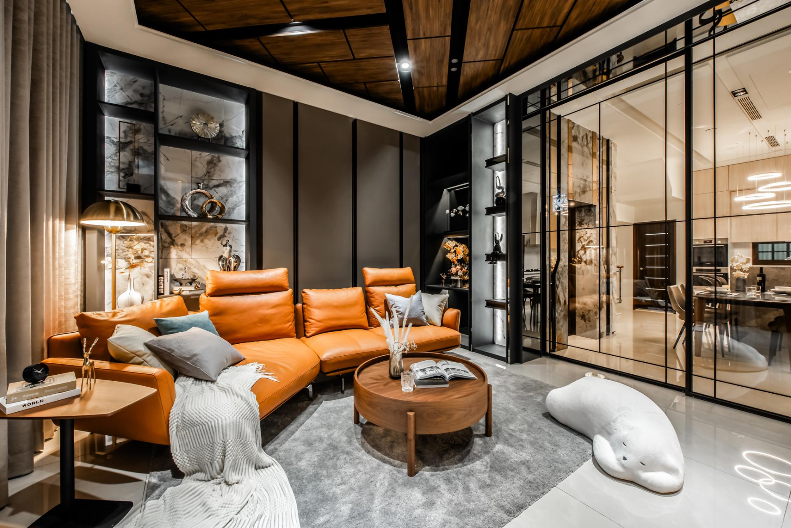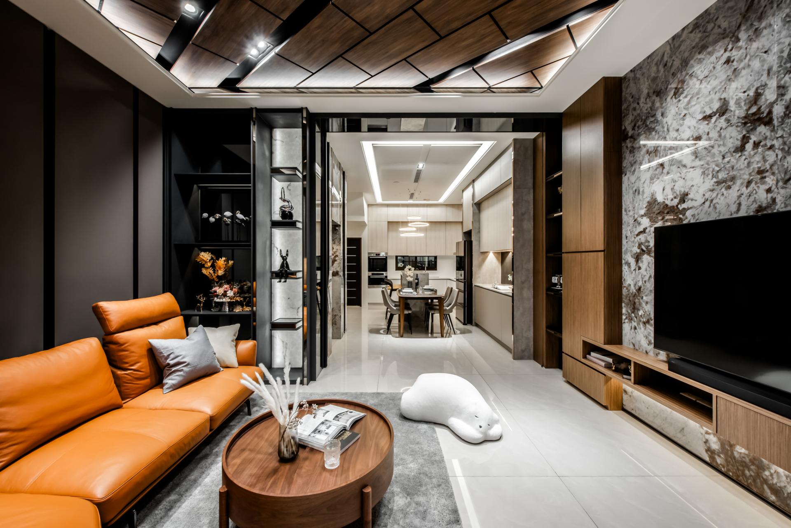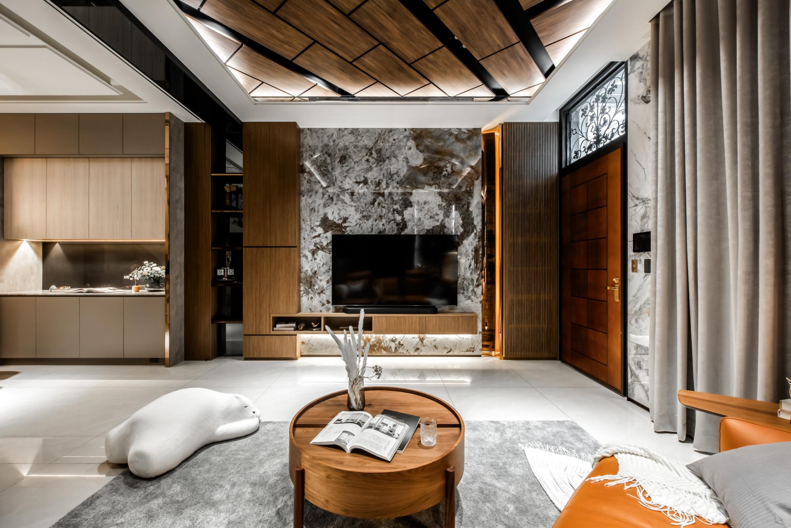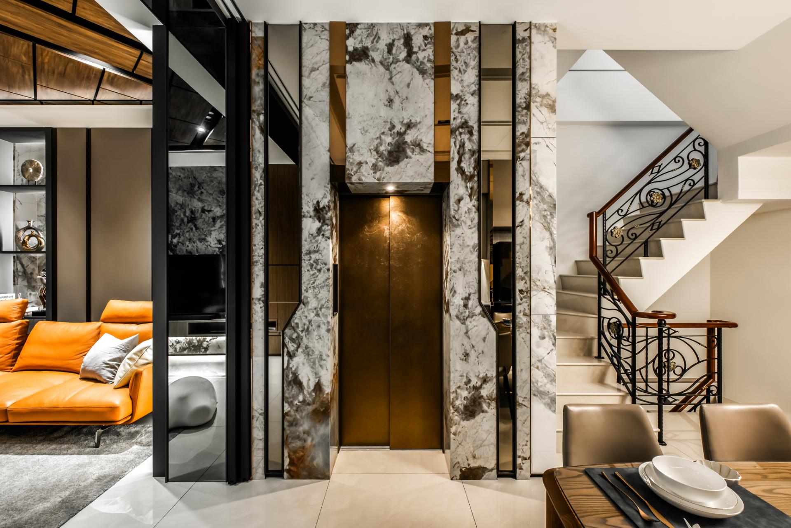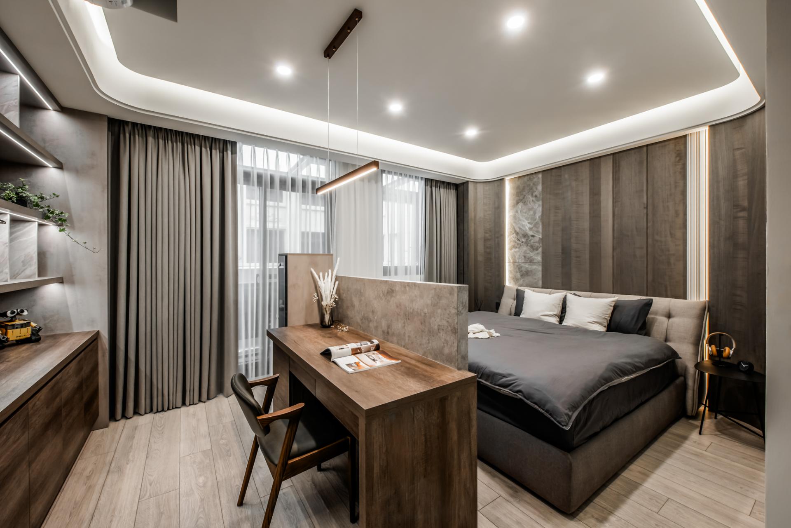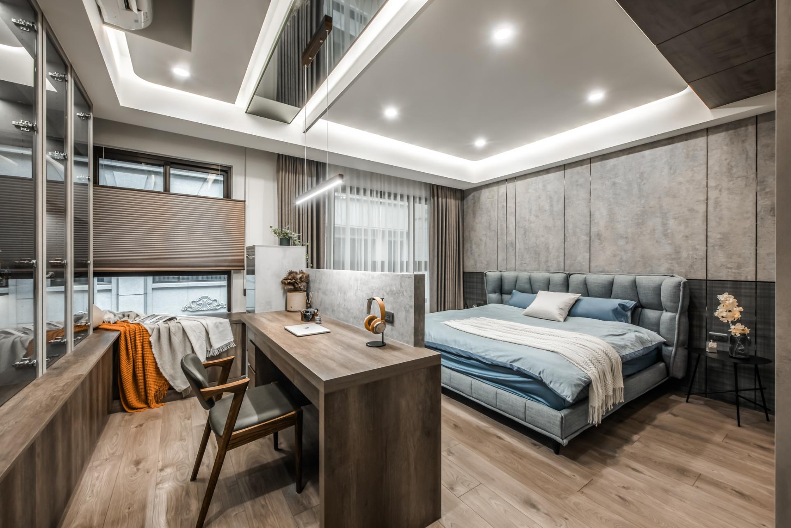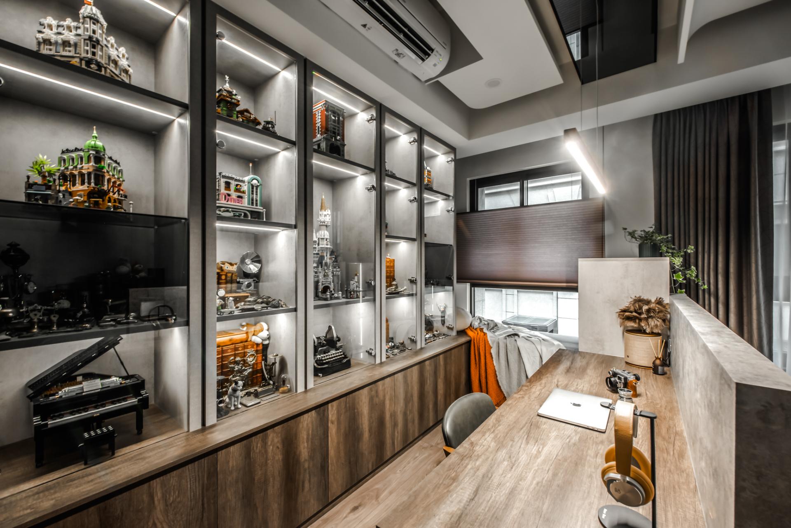
2024
Amber Time
Entrant Company
Prelude Interior Design
Category
Interior Design - Residential
Client's Name
Chen's House
Country / Region
Taiwan
This stunning six-story residential villa is a masterpiece of design and functionality. The spacious and well-lit living room is perfect for family gatherings or entertaining guests. The kitchen and dining area are thoughtfully designed to meet the needs of a family of four, with ample space for cooking and dining. The entertainment room is a highlight of the villa, providing a cozy and relaxing space for movie nights or game sessions. The private sitting space is a quiet retreat, ideal for reading or enjoying a cup of coffee in solitude. The bedrooms are designed to create a sense of privacy and intimacy while maintaining an open and airy feel. The villa's overall aesthetic is one of understated elegance, with a sophisticated color palette and tasteful decor. In short, this villa is the perfect blend of style and functionality, providing a comfortable and beautiful living experience for its lucky inhabitants. The designer took into account the owner's desire for a sophisticated and elegant look for their home during the overall spatial planning process. To achieve this, the designer carefully incorporated elements of luxury and segmentation into the design, while still maintaining a mature and stable style that the owner preferred. To create a seamless transition between the interior and exterior of the residence, the designer introduced the Baroque architectural outlook into the interior design. The room is a stunning example of expert design, where the designer has skillfully combined stone and wood materials to create a balanced and proportionate space. The designer has used the technique of modeling cutting, along with wood-tone material application, to create a visually appealing and harmonious space. The ceiling is particularly noteworthy, as the designer has ingeniously used a diagonal, staggered form of laying wood panels to add interest and jump out of the typical horizontal ceiling design. In addition to this, the designer has incorporated mirrors, glass, stone, tiles, and iron elements into the design to expand the visual scale of the room and redefine its height and size.
Credits
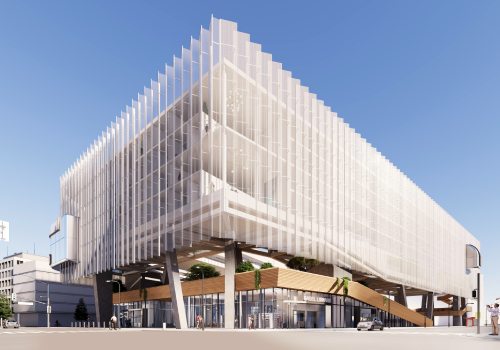
Entrant Company
Tianyue Xiao And Siying Han
Category
Architecture - Mix Use Architectural Designs

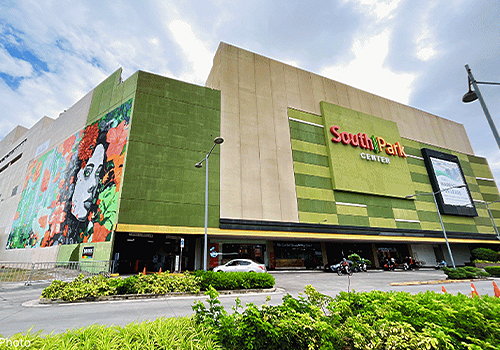
Entrant Company
Avida Land, Corp.
Category
Property Development - Mixed-use Development

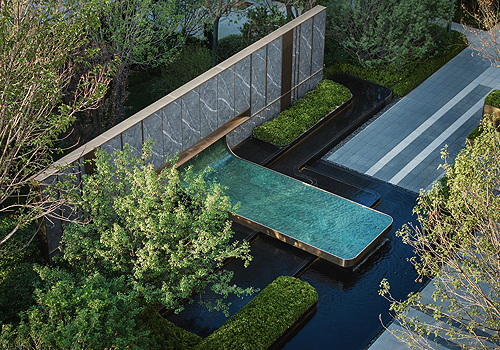
Entrant Company
Shenzhen Bolesong Landscape Planning Design CO.,LTD
Category
Landscape Design - Residential Landscape

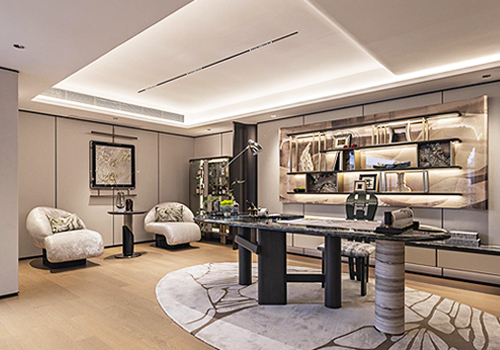
Entrant Company
IW&BW-CoCo Chan, Hui Tsun Wai, Xueyin Hu
Category
Interior Design - Residential

