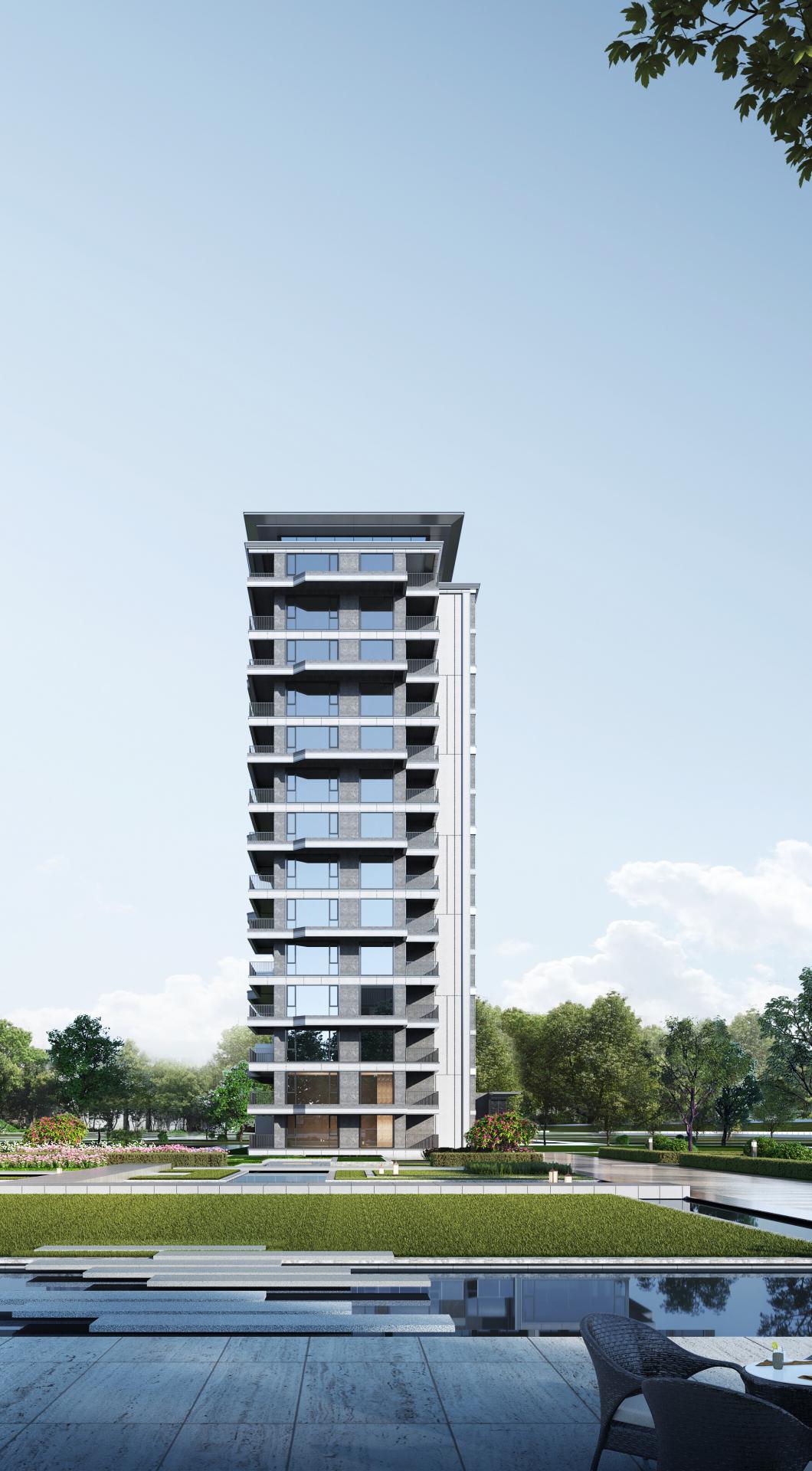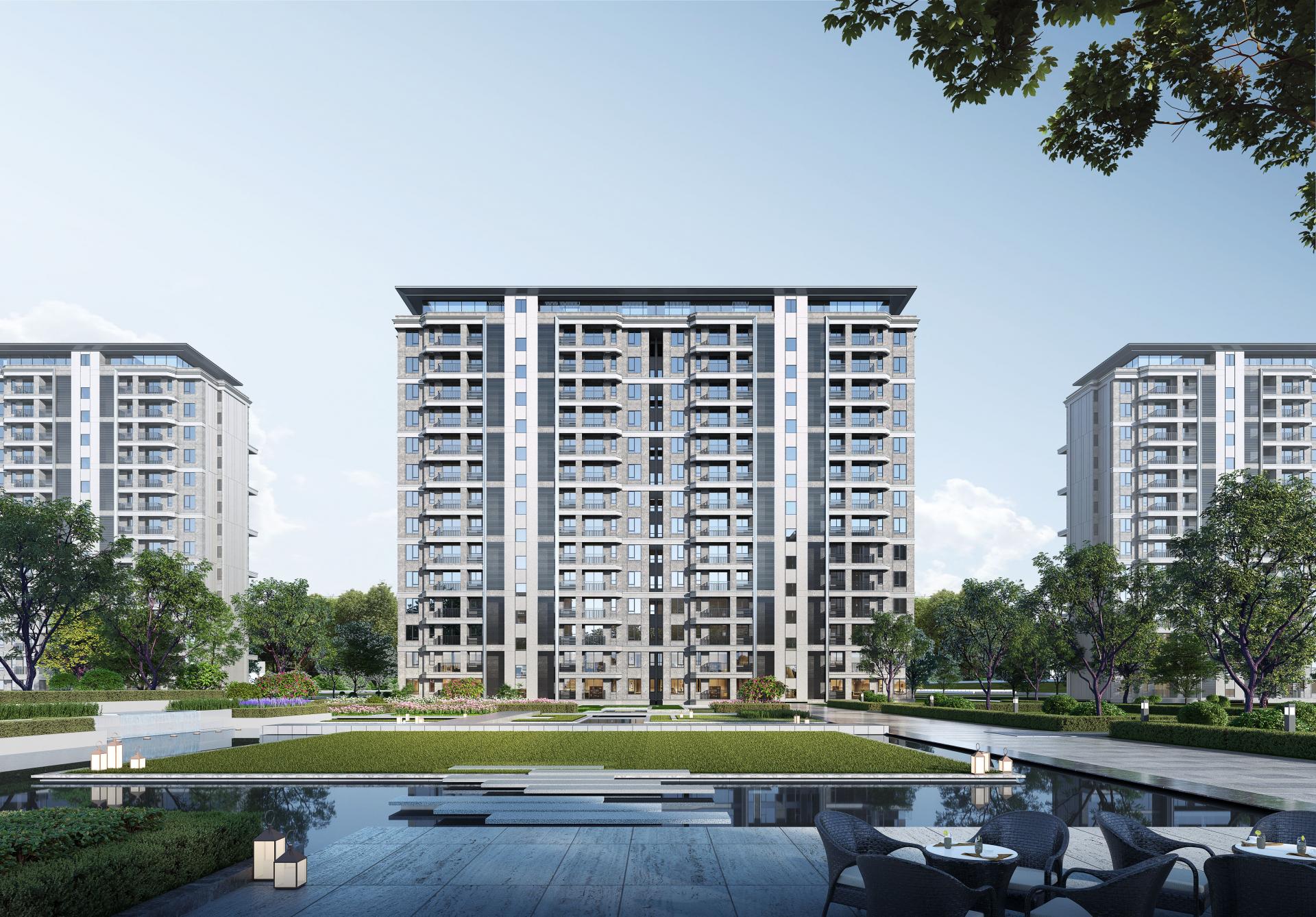
2024
MOUNTS
Entrant Company
HZS Design Holding Company Limited
Category
Architecture - Residential High-Rise
Client's Name
CHINA MERCHANTS SHEKOU INDUSTRIAL ZONE HOLDINGS CO., LTD. XI'AN COMPANY
Country / Region
China
The project is located on the elevated Shao Ling Plateau in the southern part of Xi'an, China, with an unobstructed south-south orientation, overlooking the Fanchuan River Valley and the distant Qinling and Zhongnan Mountains. The majestic Qinling Mountains can be seen from the windows, with ever-changing clouds creating a breathtaking view. It is praised as the "Nanyang Terrace" of Greater Xi'an.
The scarcity of geographical resources inherently determines its high-end and livable tranquility, as these resources are non-renewable. The residents enjoy a secluded haven while being seamlessly connected to the entire city. Adapting to the needs of the residents and making the utmost use of the land resources, the project maximizes its potential.
The architectural volume and layout fully respect and conform to the surrounding urban fabric of the site.
The project adopts a symmetrical layout along the central axis, incorporating multiple landscape designs. The buildings are arranged in a way that encloses a complete and open central green space. The combination of residential greenery and spacious outdoor activity areas injects vitality into the internal spaces of the community.
Along the landscape axis, the large-sized units are positioned around the main garden,representing the most valuable residential areas. Surrounding these large-sized units are the areas with relatively high residential value,where the 185sqm units are located. The lower-value residential area on the northern side is allocated for the 165sqm units.
The facade design adopts the concept of "folded architecture" from the fourth generation of the developer's designs, integrating the lifestyle of the aerospace base city space. The terraced design maximizes the integration of the vies and landscape into the community. The exterior facade materials include gray and beige-colored architectural paint, Hermès gray stone, and high-transparency glass,creating a contrast between solid and void. The gray EPS lines enhance the horizontal structure,while the extensive use of glass draws inspiration from the industrial design aesthetics of the aerospace industry, combining a strong symmetrical architectural aesthetic with a sense of quality. The horizontal sequence breaks the monotony of traditional straight lines, adding visual dynamism and rhythm, extending the beauty of the city in an infinite space.
Credits
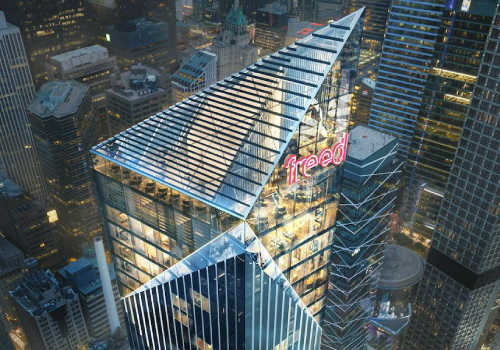
Entrant Company
Gladstone Media
Category
Property Video - Real Estate

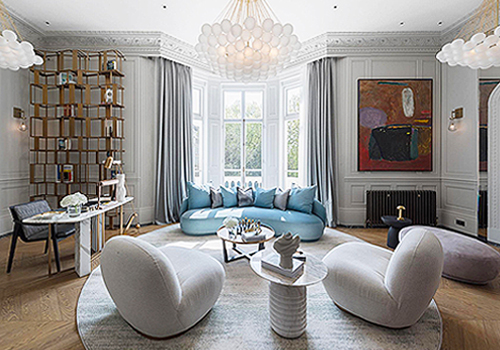
Entrant Company
The Eav's Group
Category
Interior Design - Residential

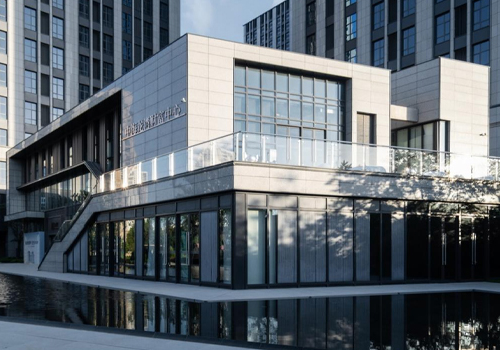
Entrant Company
HZS Design Holding Company Limited
Category
Architecture - Commercial High-Rise

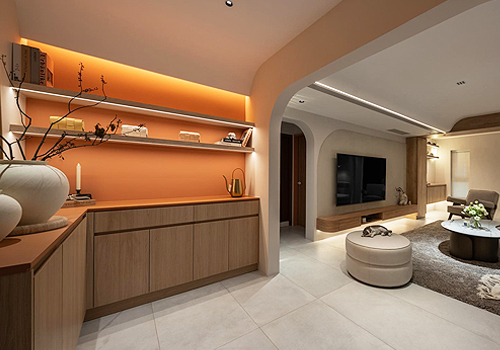
Entrant Company
HOUSENINE INTERIOR DESIGN
Category
Interior Design - Living Spaces





