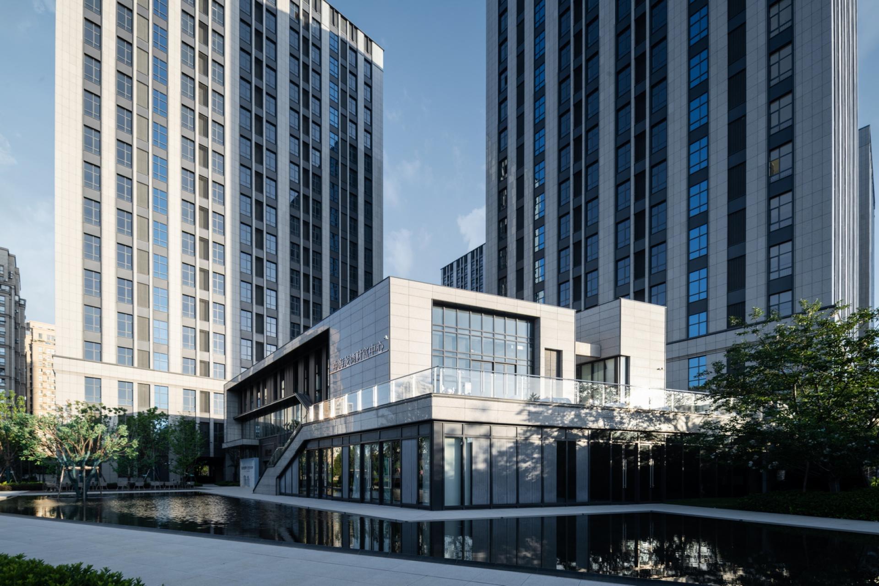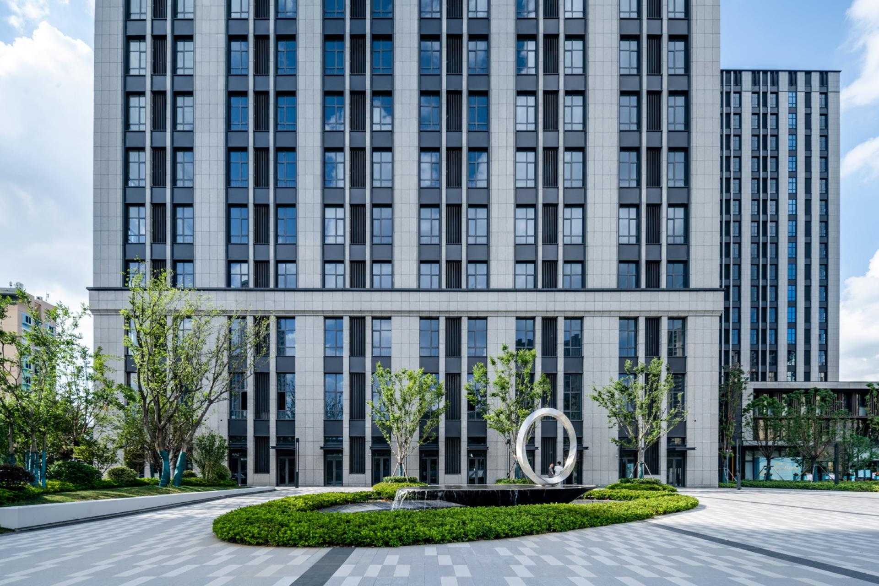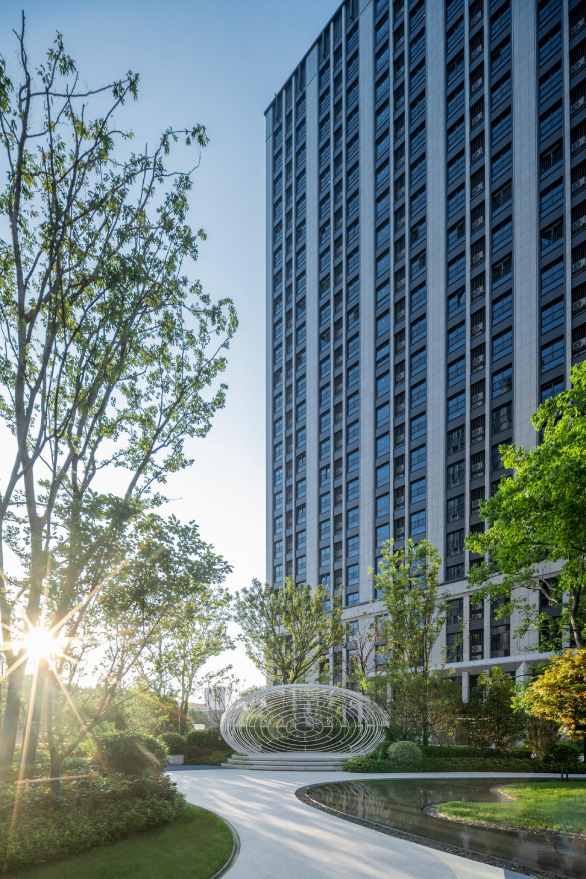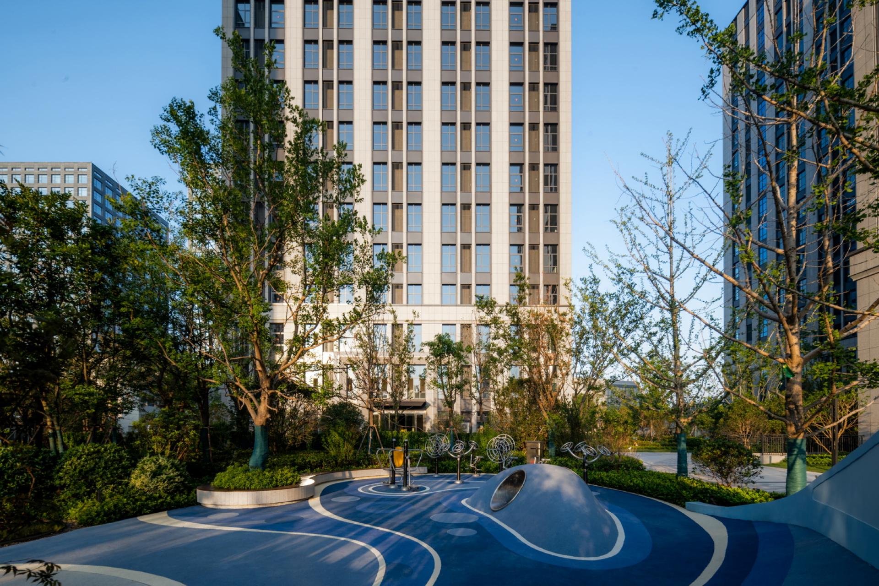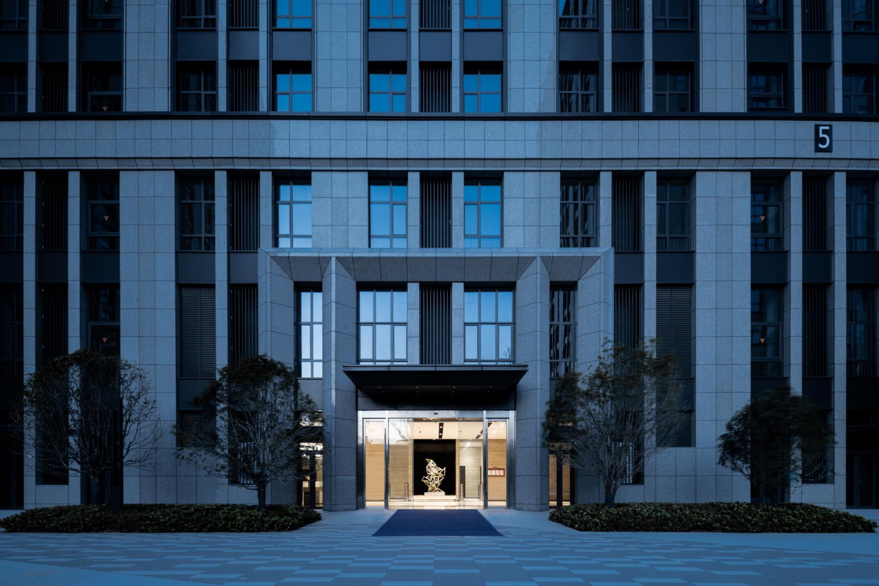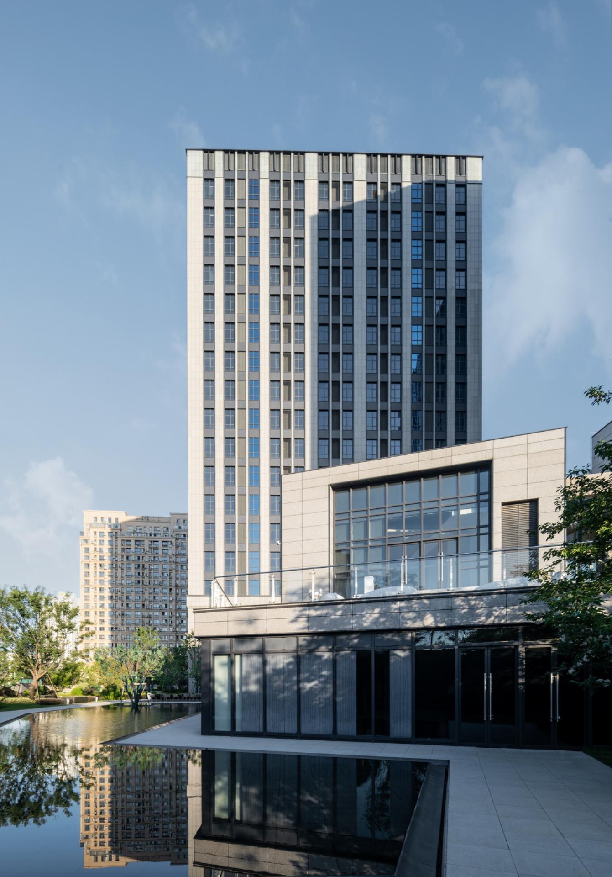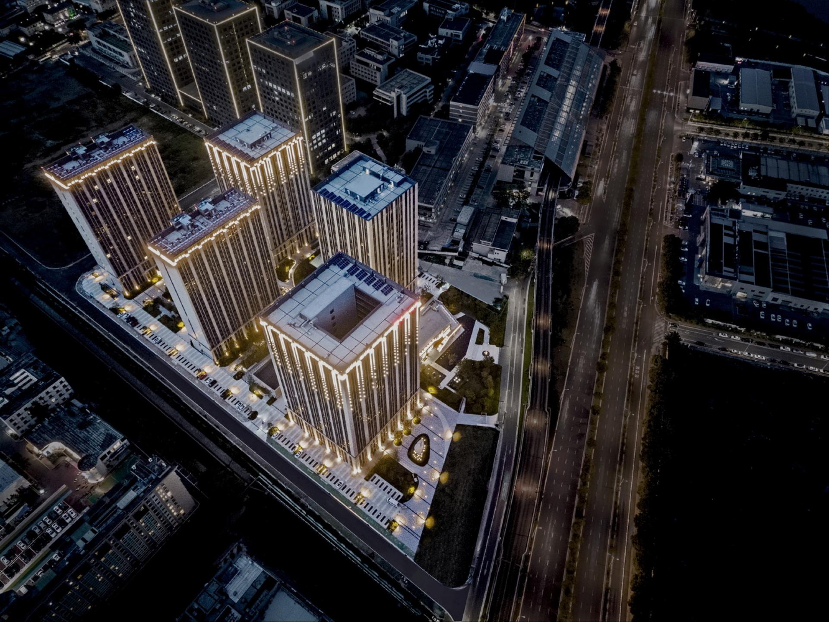
2024
NANJING ZHONGHAI LONGWAN U-LIVE
Entrant Company
HZS Design Holding Company Limited
Category
Architecture - Commercial High-Rise
Client's Name
CHINA OVERSEAS LAND &INVESTMENT LTD.
Country / Region
China
The project is located in the core area of Dongshan Suburban City, Jiangning District, Nanjing. Our goal is to create a mixed-use community that is suitable for office, business, and living purposes. The public landscape offers a broad view, with a large central garden surrounded by buildings.
Within the "mega community" are smaller "neighborhoods." A winding jogging track is built along the green corridor, connecting viewing, sports, leisure, and entertainment spaces. The podium buildings attract pedestrians with small-scale architecture and interesting spaces. The high-rise buildings consider the requirements for vehicle views, maintaining a unified and overall large-scale facade image. The low-rise buildings are designed on a more human scale, allowing for flexible space requirements and creating a rich small-scale commercial atmosphere. We adopt a separation of pedestrian and vehicular traffic, providing people with a high-quality living experience. We aim to restore the cultural heritage of Jinling (Nanjing) and create a hidden and leisurely environment within the bustling city.
In terms of product design, we offer diverse product formats, including hotel-style apartments, SOHO offices, creative workshops, and street-level commercial spaces. The design of the hotel-style apartments caters to the residential and work needs of different demographics. The creative workshops are flexible and versatile, providing a variety of creative and office spaces for the community. The SOHO office area on the standard floors is equipped with shared spaces, facilitating office activities for both enterprises and individuals. The different product formats are organically integrated, aiming to create a multifunctional community that combines living, working, and creativity, providing people with a comprehensive living experience.
In terms of facade design, we adopt a minimalist style with a symmetrical layout, emphasizing the classic three-part vertical composition. The overall color scheme is predominantly off-white, showcasing a clean and elegant aesthetic. Vertical decorative elements and dividing lines are used to create a vertically elongating effect.
The decorative elements in the middle section of the building use clean and geometric lines and patterns. The dominant off-white color, along with other suitable neutral tones, creates a simple yet layered effect, adding unique charm to the building.
Credits
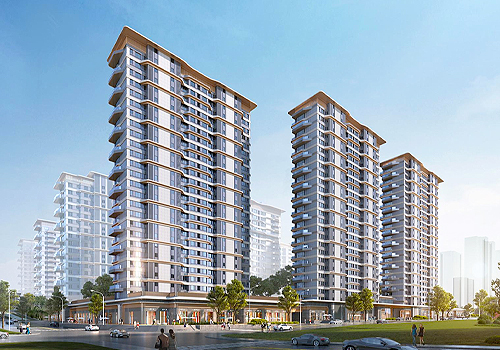
Entrant Company
HZS Design Holding Company Limited
Category
Architecture - Residential High-Rise

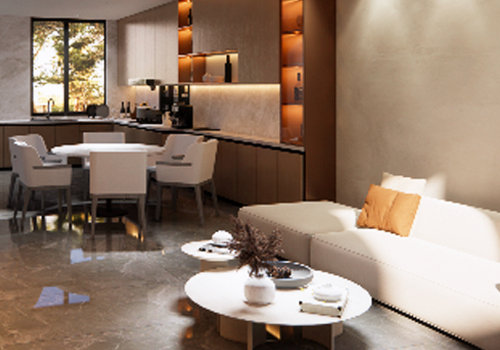
Entrant Company
US-UBI
Category
Interior Design - Residential

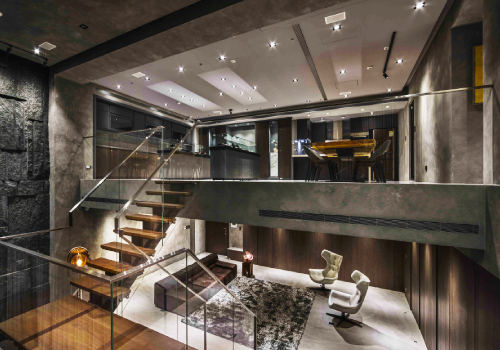
Entrant Company
YUN-YIH Design Company
Category
Interior Design - Living Spaces

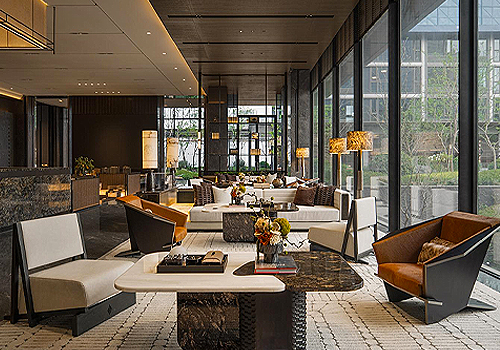
Entrant Company
Shenzhen Das Design Co., Ltd.
Category
Interior Design - Mix Use Building: Residential & Commercial

