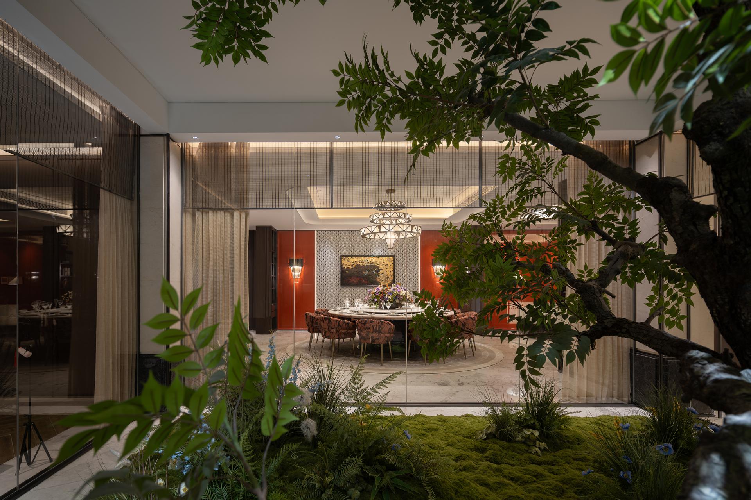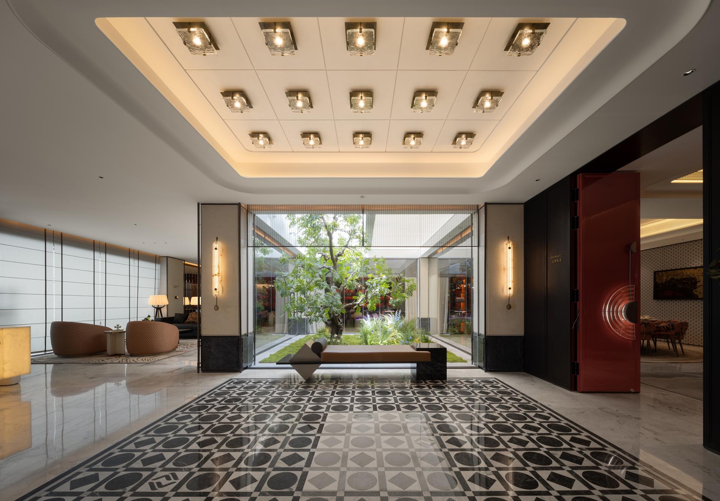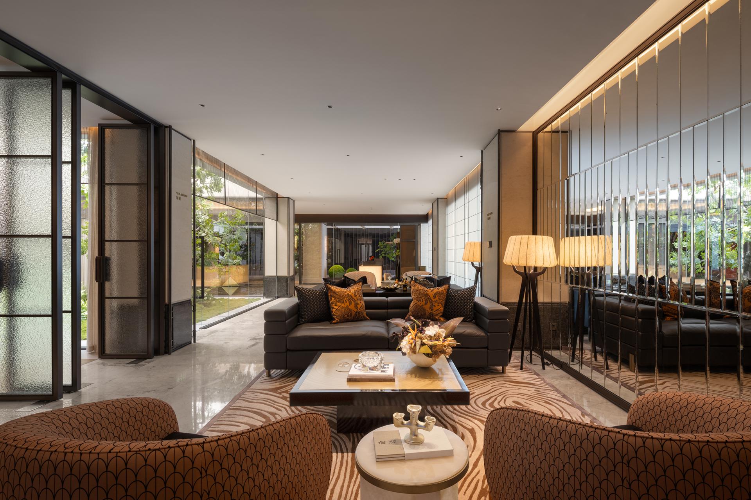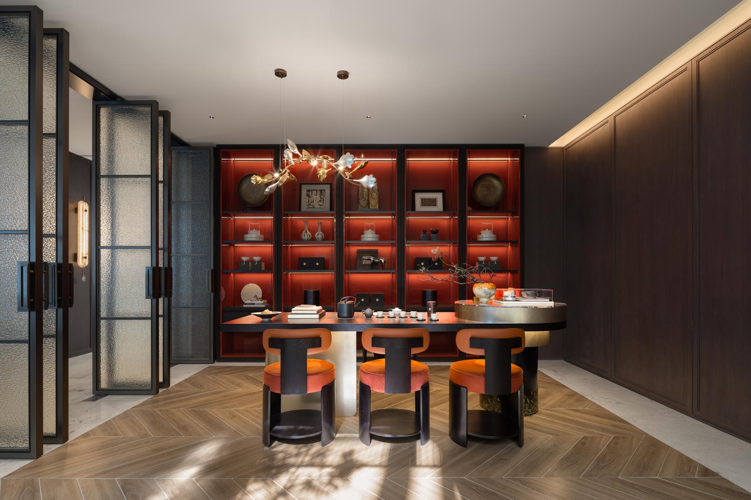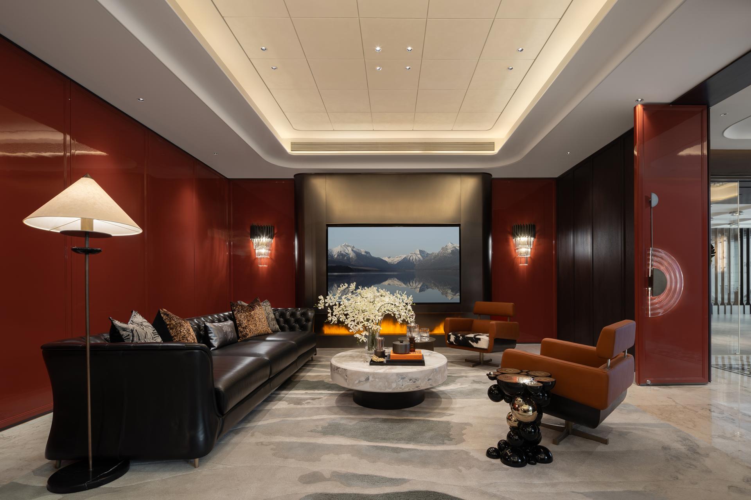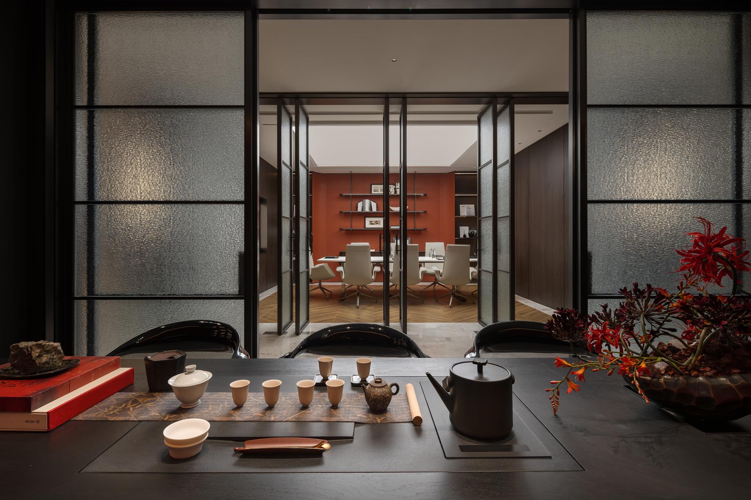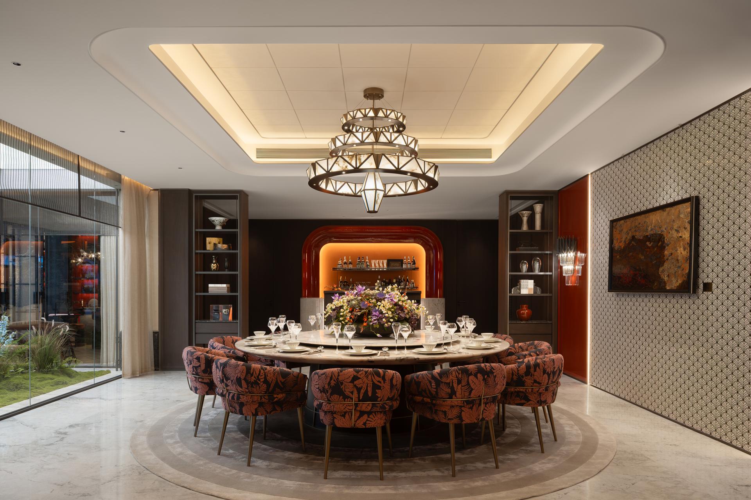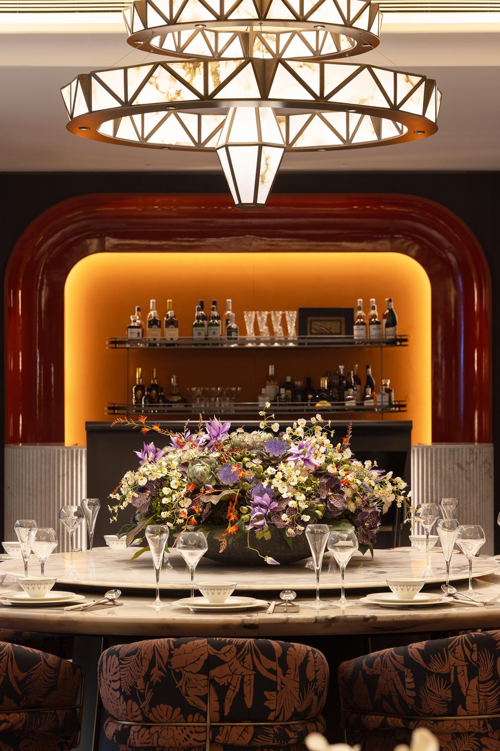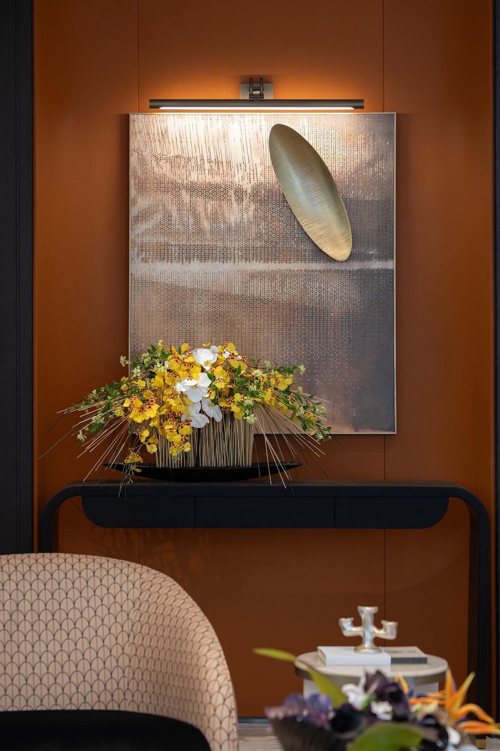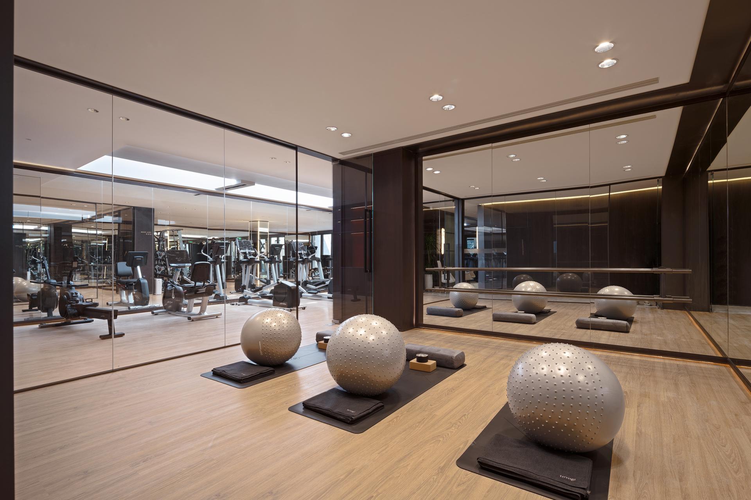
2024
Genting The One
Entrant Company
Matrix Design
Category
Interior Design - Commercial
Client's Name
Jinan Hongyi Real Estate Co., LTD
Country / Region
China
Genting The One project, located in Lixia District, Jinan City, Shandong Province, is a high-end residential area that combines digital financial city with livable landscape and spring city characteristics. The project, with its superior geographical location, convenient transportation, abundant surrounding resources and elegant ecological environment, is a representative of the integration of tradition and modernity in Jinan in the new era. The project design combines modern culture and classic elements, interprets the city, architecture, space and life in the language of art, and provides an experience similar to that of a luxury hotel. The tone of the hard installation refers to the Bulgari style, while the soft installation pursues a bright, warm and romantic sense in color and material. The space design aims to connect with nature and generate feelings through the touch and visual contact of organic forms and materials. Reception Area: A fusion of Eastern philosophy and fashion, characterized by a minimalist yet serene Eastern beauty. Front Courtyard: Lush trees reflect the wisdom of simplicity and humility, with the architectural space teeming with vitality akin to a grand tree. Rest Area: Featuring the Bvlgari black and orange color scheme, combined with sculptures by Belgian artist Jean Claude Dresse, offering a dual sensory experience of visual and tactile comfort. Tea Room: A blend of Eastern aesthetics and casual relaxation, with a focus on simple natural beauty and an ambiance of ancient elegance, providing a tea experience that feels like a sacred ritual.
Bar: A choice of whiskey for business use, continuing the high-end hotel style with a display of restrained luxury and sophisticated aesthetics.
Private Dining Area: A combination of deep wood tones and gold, with cloud stone chandeliers and fabrics imitating high-end imported brands, showcasing elegance and refinement. Leisure Area: Rich in artistic atmosphere, featuring leather armchairs and antiqued bronze coffee tables, highlighting a distinctive taste. Conference Room: A venue for business discussions that enhances corporate image, fostering a sense of trust and recognition. Public Area and Underground Lobby: Greenery and metal etching art craft highlight the unique cultural elements of Jinan.
Credits
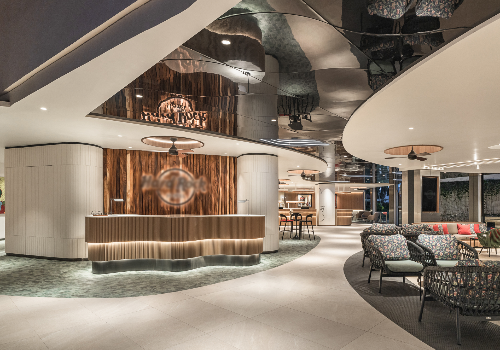
Entrant Company
Archiplan Interior Design
Category
Interior Design - Hotels & Resorts

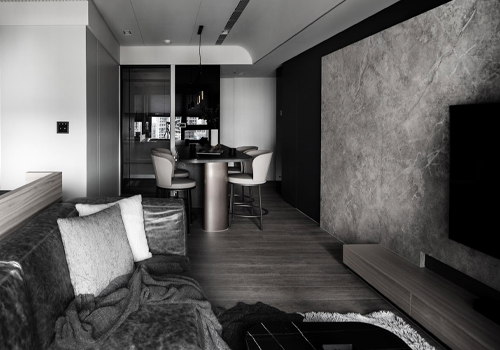
Entrant Company
SAN.O INTERIOR DESIGN
Category
Interior Design - Residential

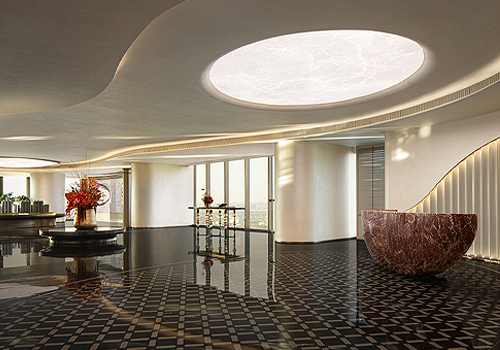
Entrant Company
Nature Times Art Design Co., Ltd
Category
Interior Design - Commercial

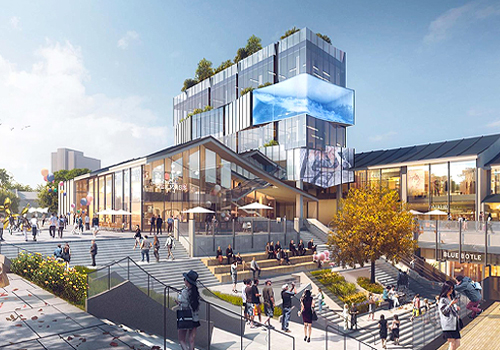
Entrant Company
SUN CHAO, Christopher Lye, BEN KE
Category
Architecture - Mix Use Architectural Designs

