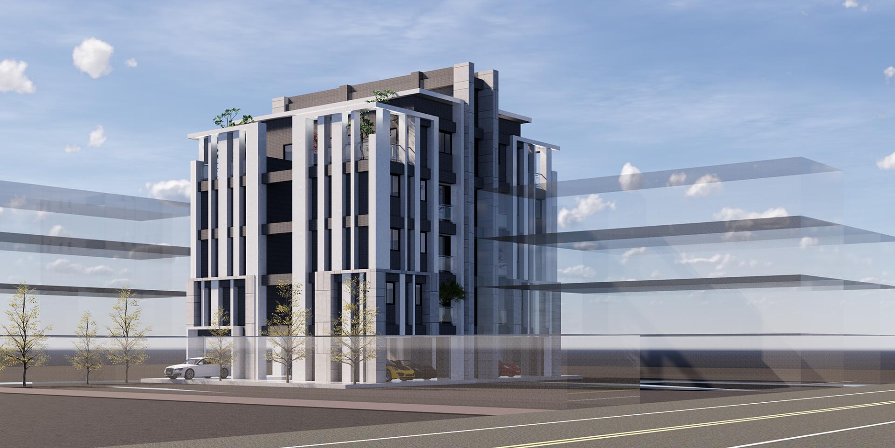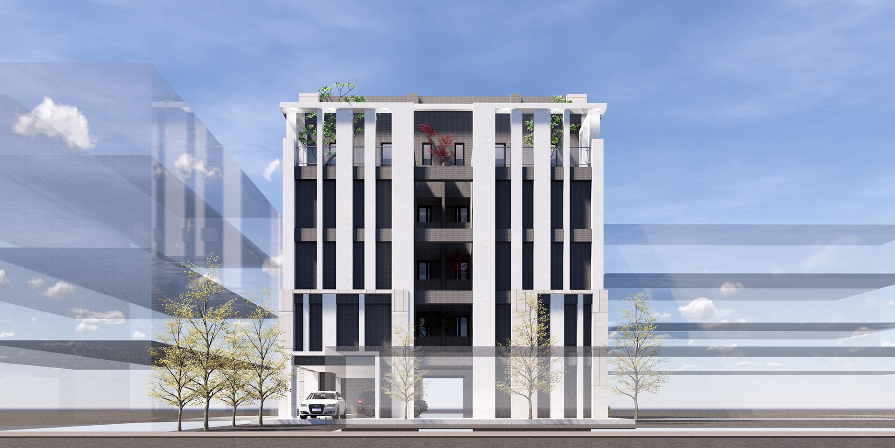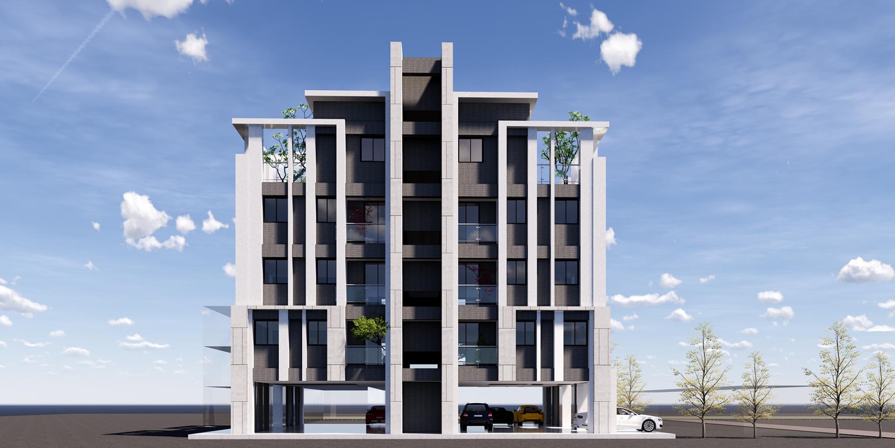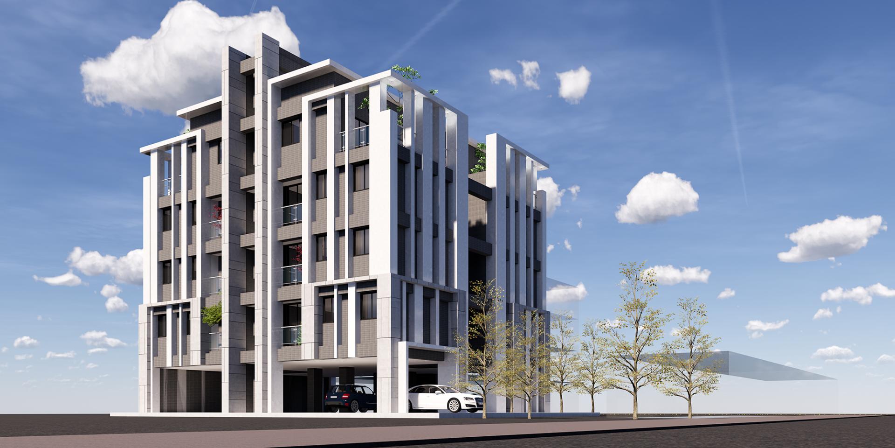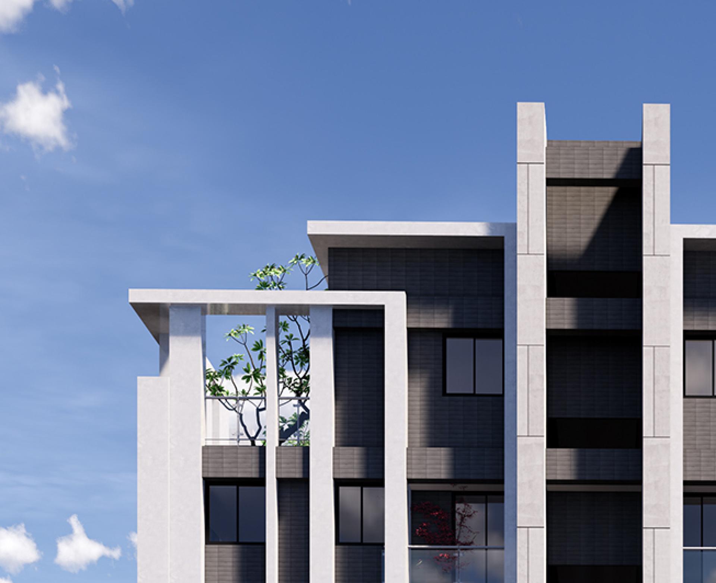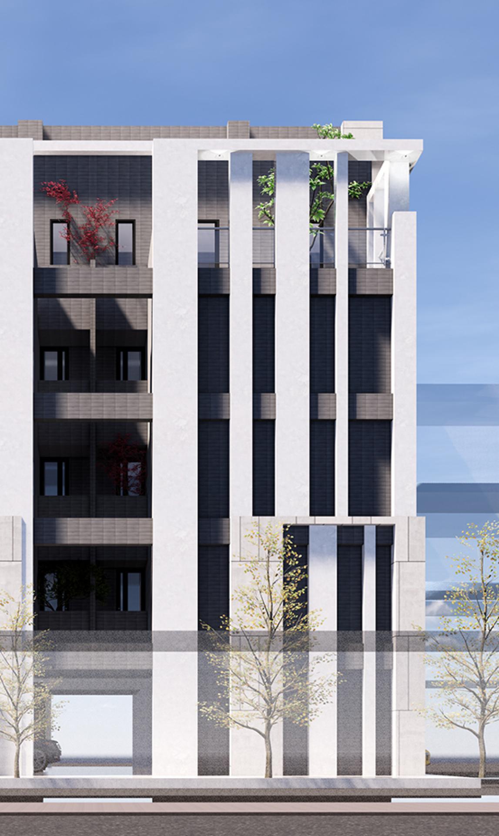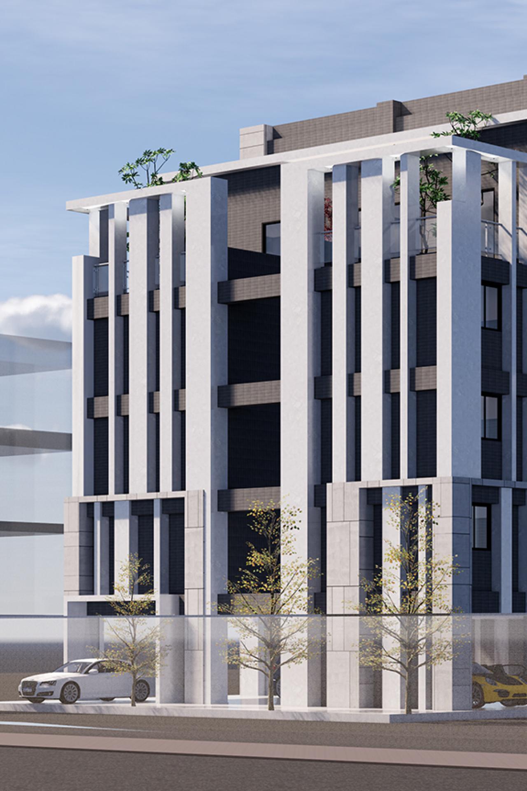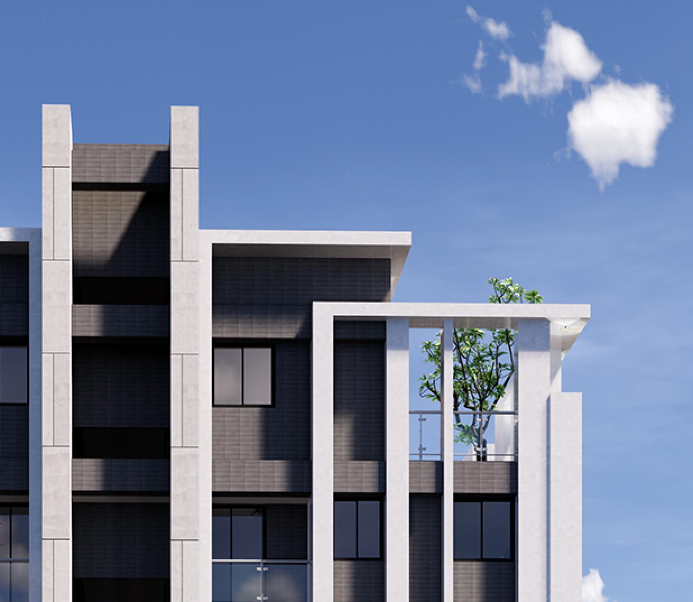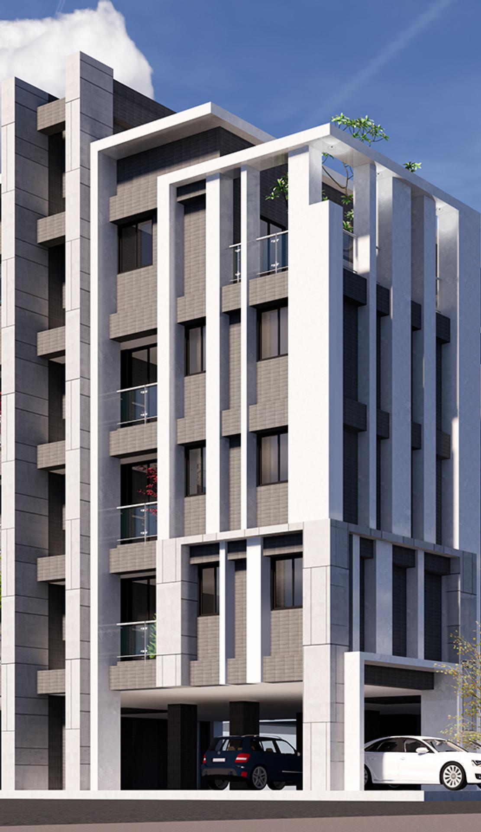
2024
DONG BI BOOKHOUSE
Entrant Company
YU WEN YUAN + Associates Architects Planners Inc.
Category
Architecture - Residential Low-Rise
Client's Name
WanShiSheng Construction Ltd.
Country / Region
Taiwan
This innovative architectural plan outlines a collective residential complex nestled within a vibrant locale boasting exceptional educational, transportation, and entertainment amenities. The visionary architects have employed a cutting-edge modern aesthetic to allure a youthful demographic and revitalize the area. Embracing the ethos of "Less is more," the design showcases a restrained color palette, precise structural lines, and meticulous spatial organization. The architects are dedicated to crafting a structure that seamlessly integrates with the natural surroundings, enriches the environment, and redefines the local urban backdrop and community lifestyles.
As one gazes upon the grand façade of the building, their eyes are greeted with a stunning display of pure dark gray and white tones, seamlessly woven into a symmetrical architectural design. Interlocking lines and blocks work in unison to create a visually captivating and harmonious effect. A vertical white line structure delicately enhances the building's height, adding to its commanding presence.
Moreover, the open pattern design on the first floor serves a dual purpose. Not only does it provide ample parking space, but it also facilitates unrestricted access for residents, boasting a spacious and barrier-free layout. This design further promotes enhanced circulation of air, light, and sight lines, relieving the weight of the building and infusing it with a sense of openness and freedom.
The architectural design not only has a focus on simplicity and beauty but also prioritizes environmental friendliness. Each floor is thoughtfully designed with external windows and balconies, maximizing natural light to reduce the need for artificial lighting and promote energy efficiency and carbon reduction. Furthermore, the introduction of sky gardens on the top floors enhances the living experience by providing residents with a serene and verdant environment, while also effectively countering the urban heat island effect. Consequently, the design seeks to create a living space that seamlessly integrates with the natural surroundings, offering a harmonious and sustainable urban lifestyle.
Credits
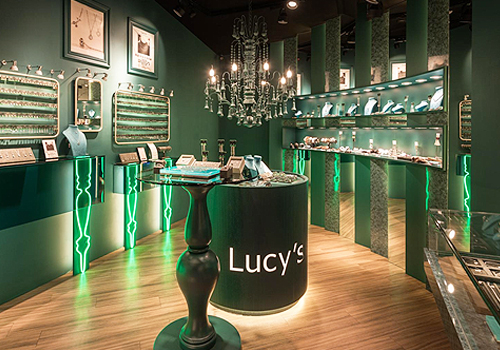
Entrant Company
WEI LUN
Category
Interior Design - Commercial

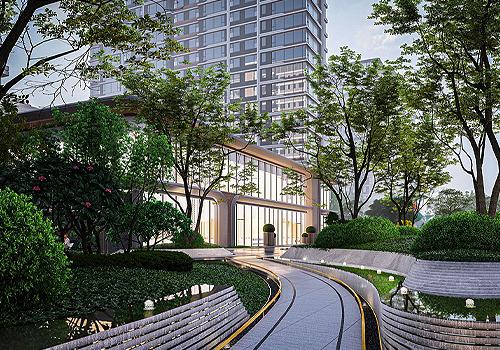
Entrant Company
HZS Design Holding Company Limited
Category
Architecture - Residential High-Rise

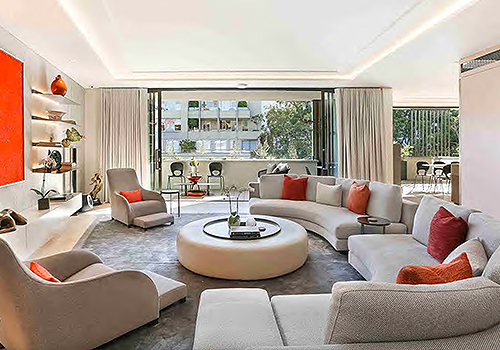
Entrant Company
SJD Group
Category
Interior Design - Mix Use Building: Residential & Commercial

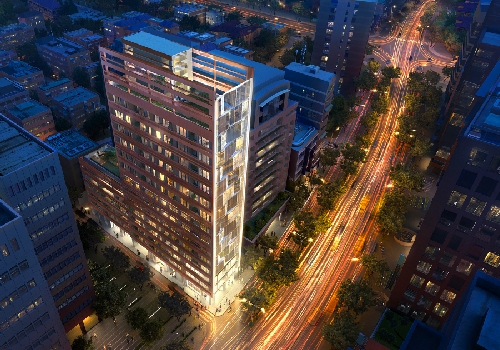
Entrant Company
DING-JI CONSTRUCTION
Category
Property Development - Residential Development (Multiple Units)

