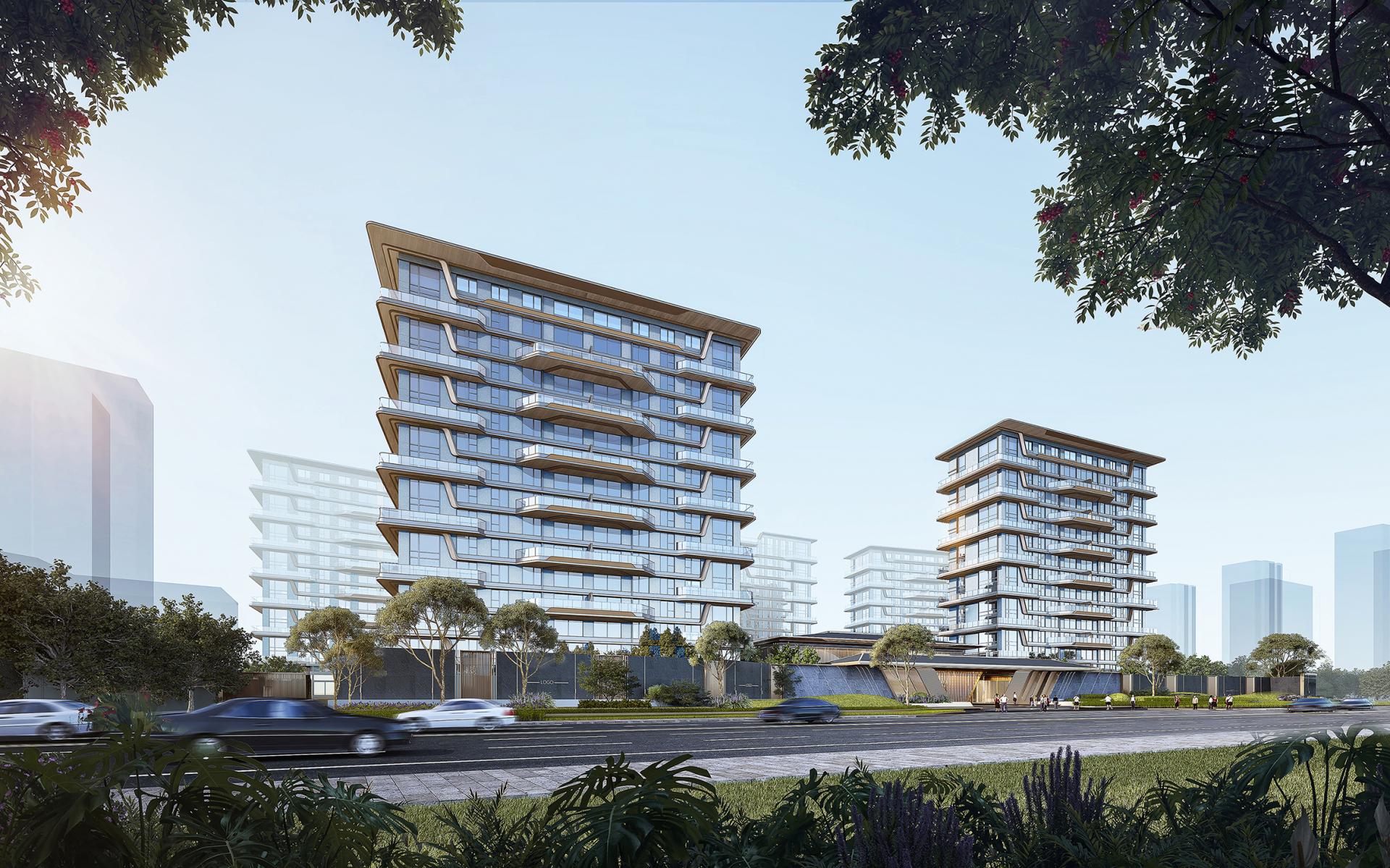
2024
CHENG PALACE
Entrant Company
HZS Design Holding Company Limited
Category
Architecture - Residential Low-Rise
Client's Name
Chengde Guancheng Real Estate Development Co., Ltd.
Country / Region
China
Impregnating quality in the details of every space, it pays tribute to the city of Chengde with landmark works and brings a more temperate home to the residents.
Drawing inspiration from the cultural heritage of the Chinese royal courtyards, the layout and structure blend classical charm with modern spatial techniques, depicting a contemporary interpretation of the East. With ceremonial landscapes, leisure axes, and triple-courtyard spaces enclosed by greenery, the design establishes a harmonious and hierarchical environment, intertwining a sense of ceremony with the traditions of a grand courtyard.
The commercial area serves as the central axis of the front yard, where the north-south ceremonial axis connects the main entrance and multiple pathways. The east-west ecological axis links various activity areas, while maintaining a sense of order and fostering close-knit neighborhood relationships within the residential community. Internal roads are arranged in a grid pattern, intersecting both horizontally and vertically. With a maximum spacing of 230 meters, ample landscaped areas and recreational spaces are provided in the north-south and east-west directions, embodying the classic landscape design concept of a cross-shaped axis within the internal space.
The use of curved lines and boundary design creates a visually appealing and fluid facade, showcasing a fusion of fashion and artistry, and giving rise to an architecturally elegant structure.
The facade of CHENG PALACE features a striking combination of warm-toned aluminum panels that is 3000K, textured glass curtains, and golden borders, creating an artistic design with beautiful curves and arcs.
The rooftop design complements the surrounding environment, incorporating overhanging roofs that flow naturally with the land. Attention to detail is evident in the use of inter-floor aluminum profiles, which add elegance and refinement to the building's appearance. The entrance lobby combines Caesar grey leather-faced stone and champagne gold aluminum alloy, creating a warm and delicate atmosphere on a human scale.
Credits
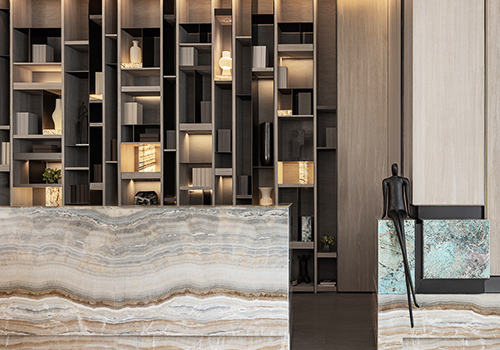
Entrant Company
Z-work Design
Category
Interior Design - Hospitality

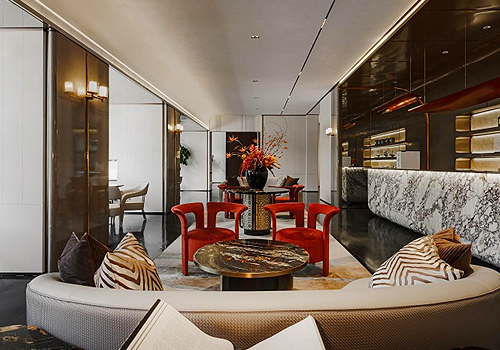
Entrant Company
ZSD
Category
Interior Design - Mix Use Building: Residential & Commercial

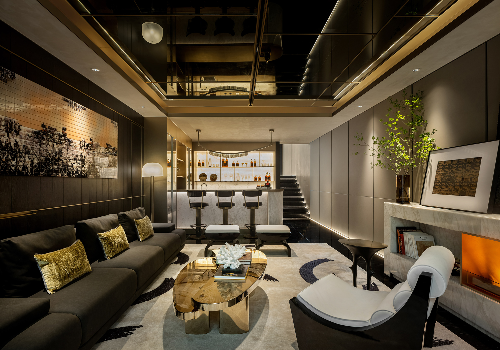
Entrant Company
Nature Times Art Design Co., Ltd
Category
Interior Design - Mix Use Building: Residential & Commercial

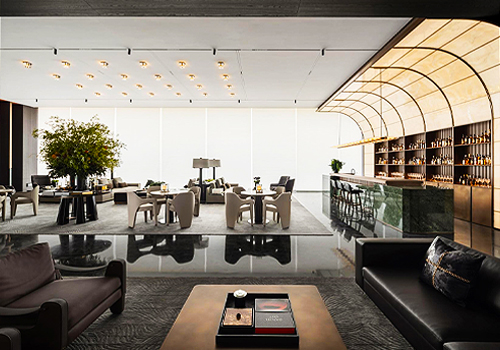
Entrant Company
ONE-CU Interior Design Lab
Category
Interior Design - Exhibits, Pavilions & Exhibitions


