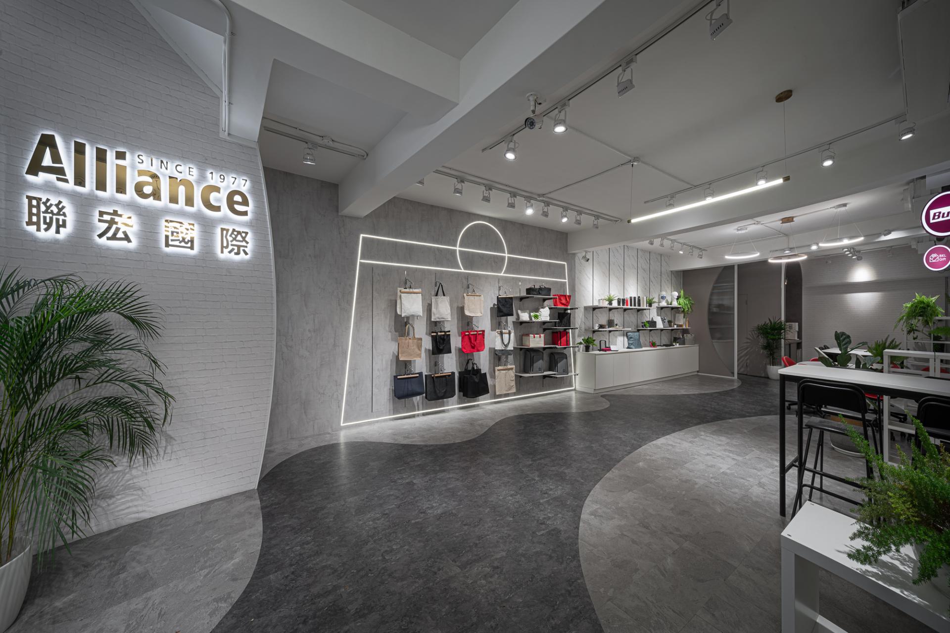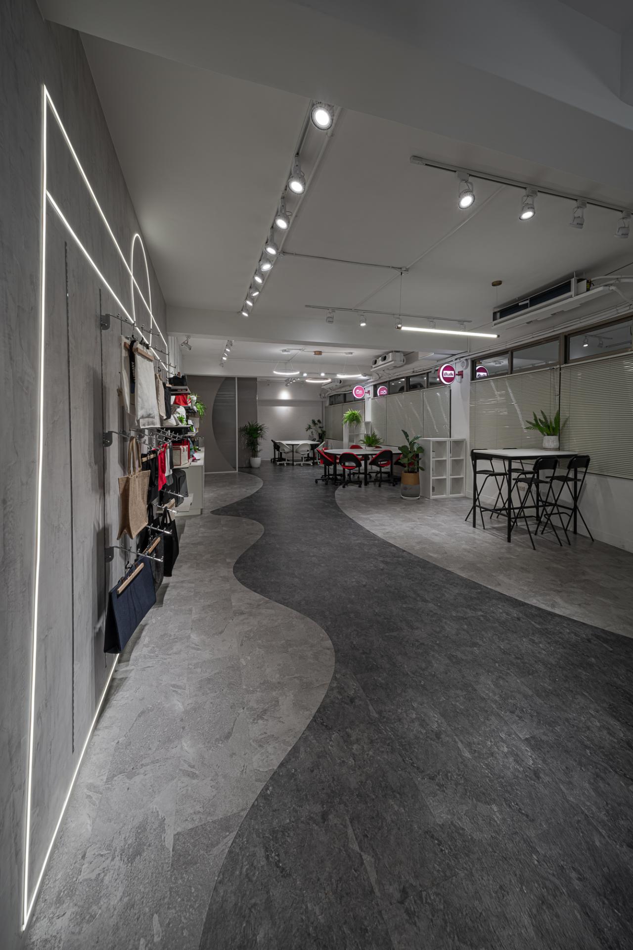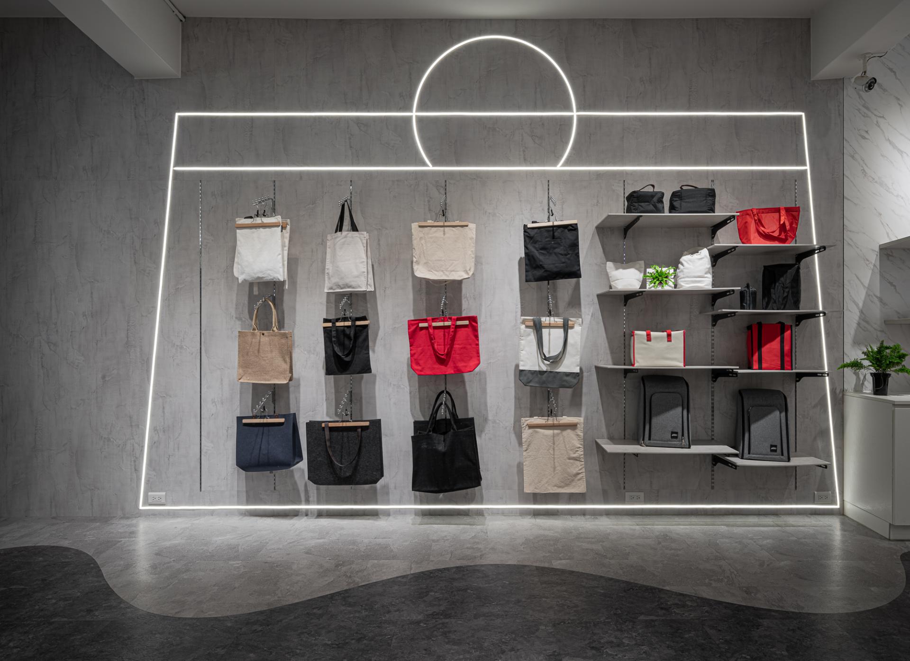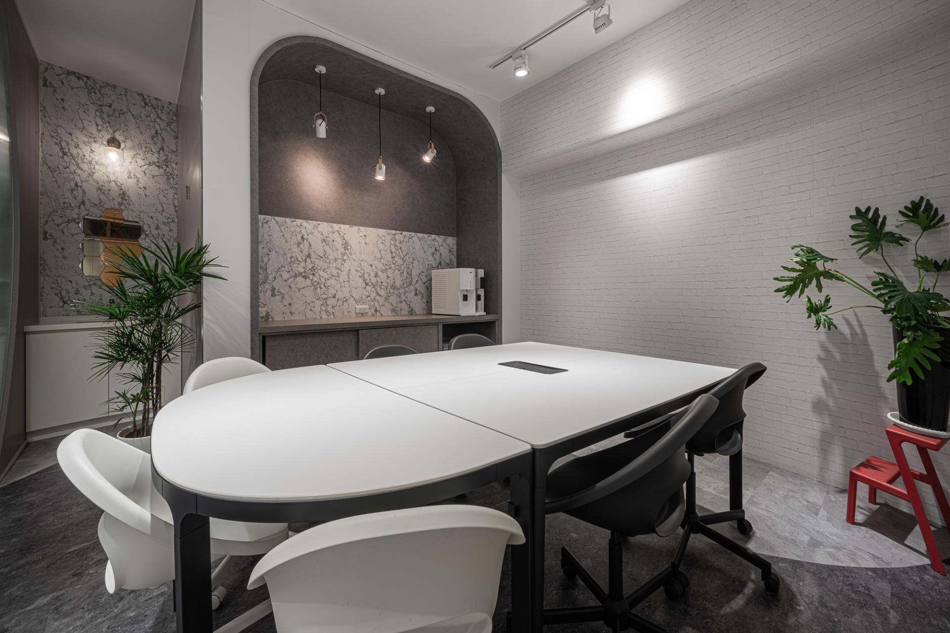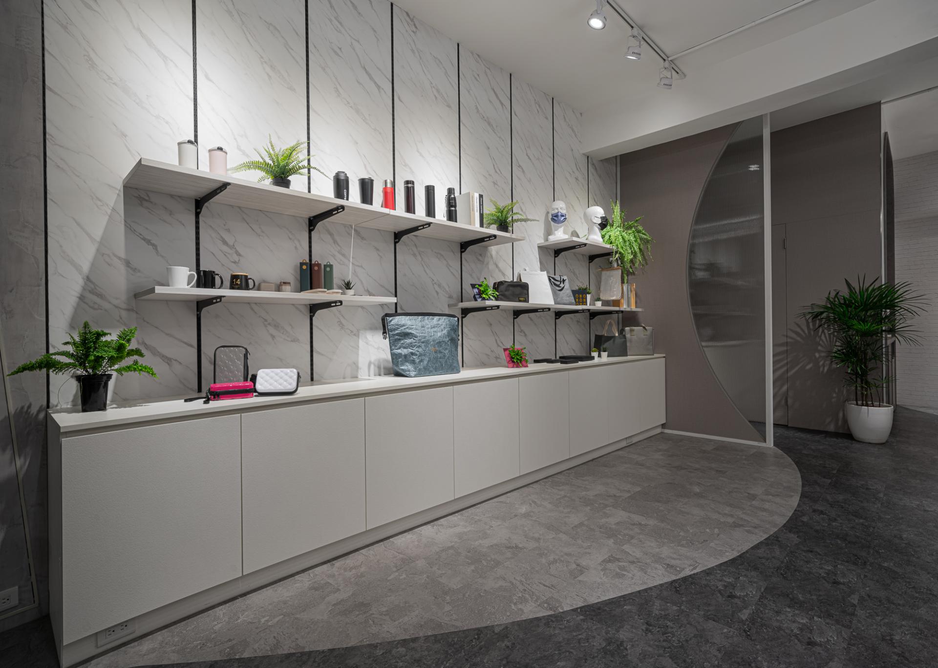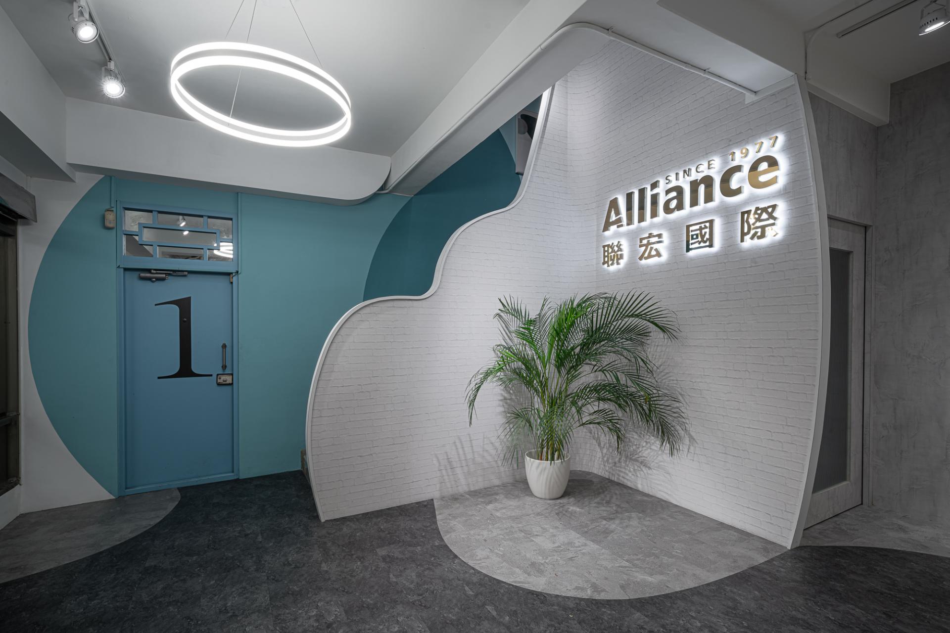
2024
Alliance
Entrant Company
Heaven Interior Design
Category
Interior Design - Best Emotional Quotient Design
Client's Name
Country / Region
Taiwan
Alliance is a renovation project transforming the original factory space into an” art factory”, with the primary concept being to showcase the brand's characteristics and the high quality of its products. This design focuses on two major points: first, ensuring that the products stand out in various colors, and second, providing a comfortable office and meeting environment.
What sets this design apart is its unique combination of practicality and aesthetics, with a theme centered around bag products, incorporating strip lighting to create a distinctive visual effect.
The space design emphasizes the diversity of the owner's products. The aim is to create a shopping experience akin to entering a department store while also providing customized services. For the color scheme, gray color palette is chosen, considering the various colors of the products. We aimed to avoid strong color in the space, allowing clients more freedom in product selection.
In the office spaces upstairs, the lighting and color design is vibrant and playful to serve as a juxtaposition to the color tone downstairs. The lively energy of the space gives employees a boost of spirit, and the guests an idea of the company’s style. Additionally, the stylized design of the handrails incorporates flowing elements, symbolizing the fluidity and internal collaboration of the second and third-floor office spaces. Simultaneously, to conceal the stair handrails, we chose a wave-like design to harmonize with the space, presenting a visually appealing effect of streamlined beauty.
The primary workspace is situated on the first floor, accompanied by a meeting room. We aim to create a comfortable and convenient environment, ensuring a positive experience for both employees and clients. To better emphasize professionalism and a respectful attitude toward clients, we opted for an open-concept layout. The reception counter is excluded from the design, as Alliance's clients typically schedule appointments in advance, making a reception area unnecessary.
Achieving this dynamic and fluid design required meticulous planning and consideration by the designers. This design not only seamlessly integrates product display with office spaces but also provides a visually innovative experience.
Credits
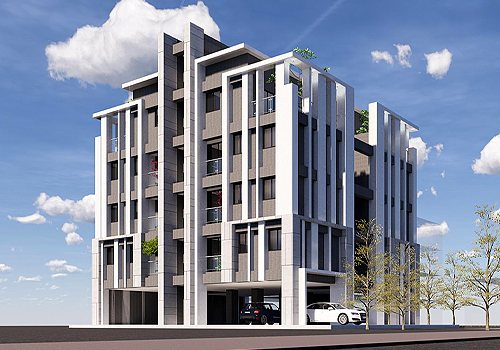
Entrant Company
YU WEN YUAN + Associates Architects Planners Inc.
Category
Architecture - Residential Low-Rise

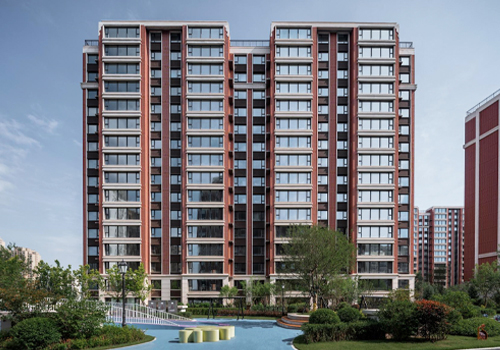
Entrant Company
RUF Architects
Category
Architecture - Residential High-Rise

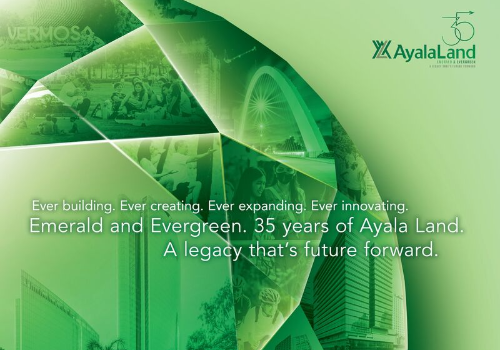
Entrant Company
Ayala Land Inc.
Category
Property Strategic Program - Brand Strategy Campaign

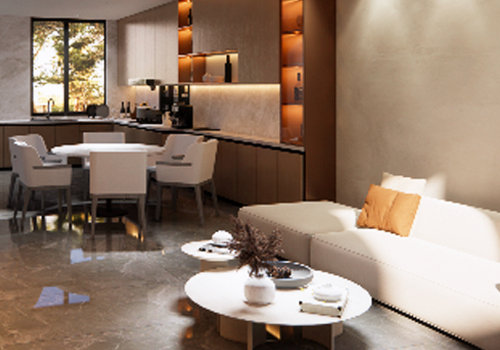
Entrant Company
US-UBI
Category
Interior Design - Residential

