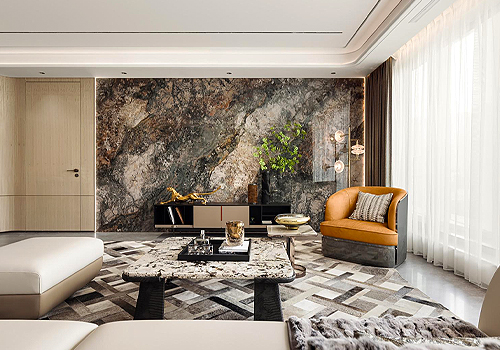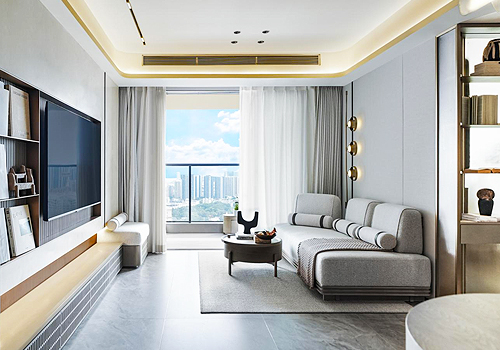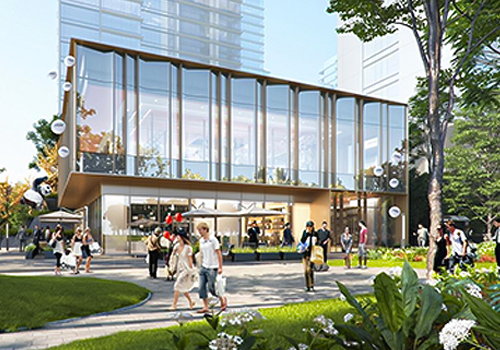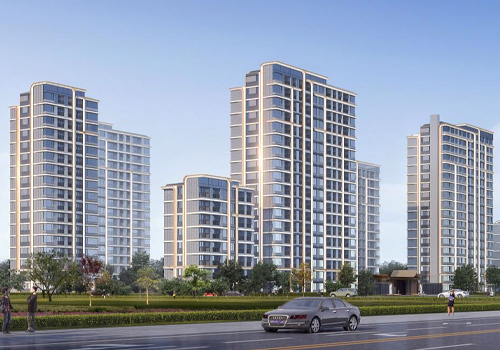
2024
Shanghai Modern Minimalist Style Row House Interior Design
Entrant Company
US-UBI
Category
Interior Design - Residential
Client's Name
-
Country / Region
China
The design adheres to a modern minimalist interior style, reducing unnecessary decorative details to create a space that aligns with the aesthetic preferences of the homeowners. The building consists of one basement level and three above-ground levels. The basement is designed as a family activity room, serving as a space for reading, tea-drinking, and exercise. The first floor comprises a living room, dining area, and kitchen. The second floor accommodates two bedrooms and a shared bathroom. The third floor features the master bedroom suite and a sunroom. The homeowners are an elderly couple and their children.
Credits

Entrant Company
PREMIER JADE DESIGN
Category
Interior Design - Residential


Entrant Company
ZoodoDesign
Category
Interior Design - Commercial


Entrant Company
HZS Design Holding Company Limited
Category
Architecture - Residential High-Rise


Entrant Company
HZS Design Holding Company Limited
Category
Architecture - Residential High-Rise










