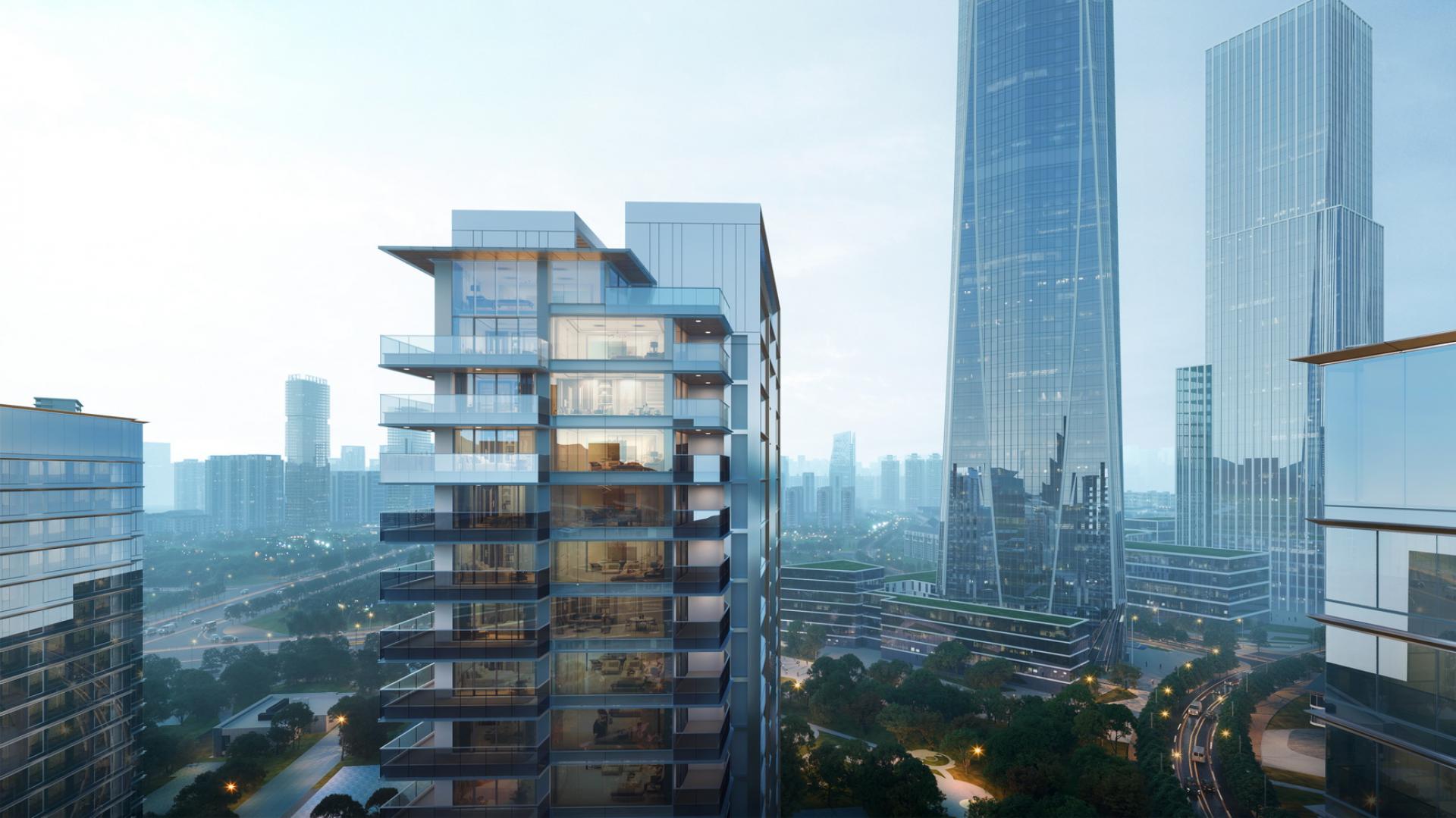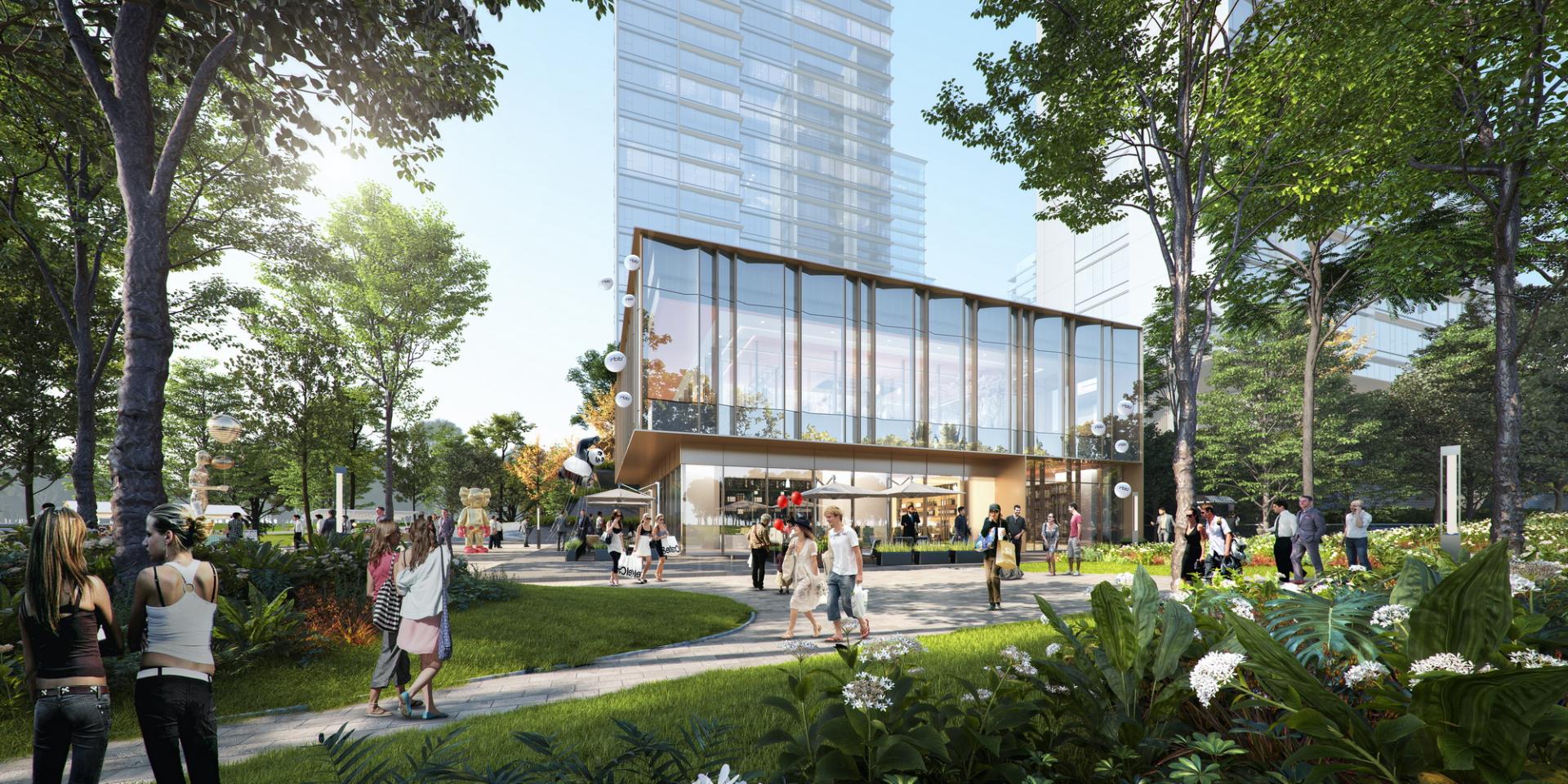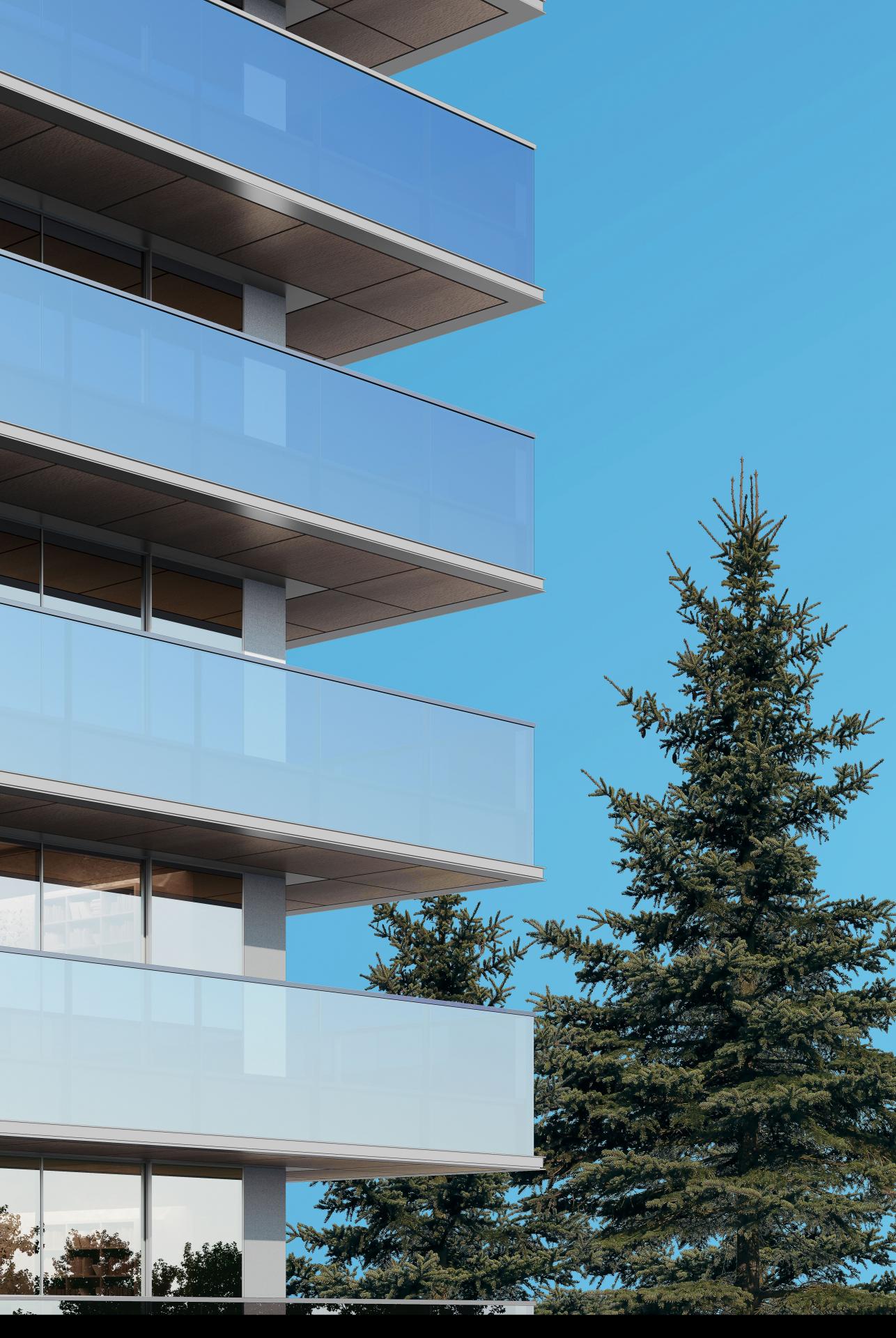
2024
Land No.32 Chengdu Tianfu New Area Residential Project
Entrant Company
HZS Design Holding Company Limited
Category
Architecture - Residential High-Rise
Client's Name
Land No.32 Chengdu Tianfu New Area Residential Project
Country / Region
China
The project is located at the headquarters base in the central business district of Chengdu's Tianfu New District, and the core area of the herringbone greenway landscape belt is on the north side of the site. The focus of consideration of the project design is how to make best use of the superior landscape resources on the north side.
In the planning of the community, scattered arrangement is adopted along the north side to maximize the view of the front-line landscape. The large urban interface formed by the superposition of the circular-screen wing hall and the hanging courtyard maximizes the park view into the interior space. While responding to the landscape, the spatial axis order is also the focus. The ritual axis, which is composed of multiple spaces, is progressively laid out vertically. The club is the gateway to the city parlor, and an integrated courtyard that integrates elements of enclosure, extension and penetration becomes the starting point of the spatial layout. In terms of the design of the housing type, the angle of the circular-screen floor-to-ceiling window and the landscape terrace are opened to the widest, presenting a "full-frame" landscape vision, and actively responding to the landscape value of the core area of the herringbone greenway.
The straight and smooth architectural lines respond to the surrounding urban texture, perfectly maintaining the unity and harmony of the urban interface. The interior open elevated level and the pan-club system echo the park in a hugging way. The architects adopt a very simplified segmentation of the form, and further strengthen the form through the solidness and emptiness relationship and building parting that have a strong sense of sequence. To weaken the space boundary and relieve the pressure brought by the high-rise building volume, the horizontal lines are made of gray white and light champagne aluminum panels. The unified, coherent design language creates a pure, concise building with rich light and shadow relationship.
Credits
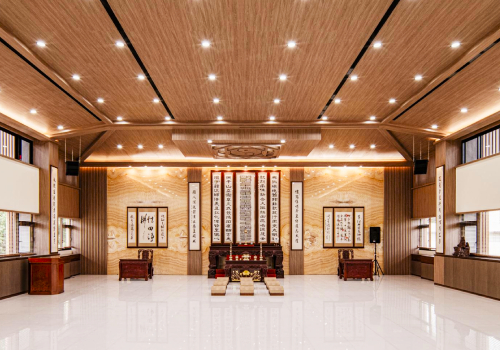
Entrant Company
Micro Principle Interior Design Studio (MPIDS)
Category
Interior Design - Religious, Symbolic & Spiritual Buildings / Monuments

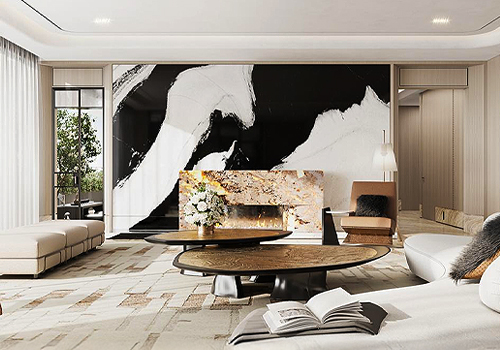
Entrant Company
METROPOLITAN DESIGN;YANG & ASSOCIATES GROUP
Category
Interior Design - Residential

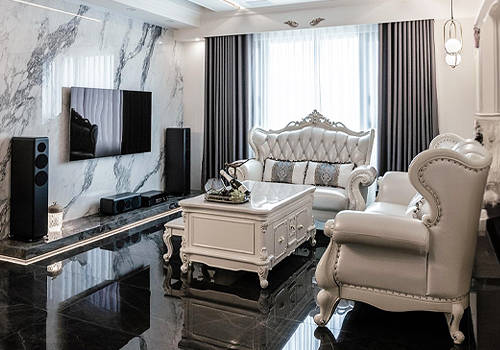
Entrant Company
WEI CHUANG Interior Design Co., Ltd.
Category
Interior Design - Lighting

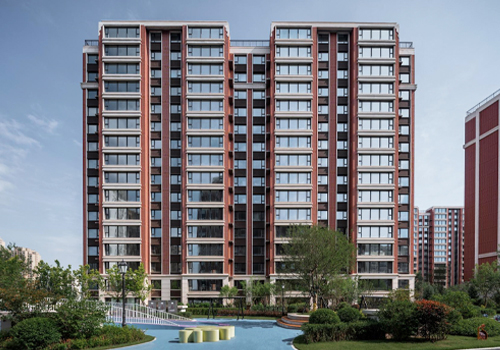
Entrant Company
RUF Architects
Category
Architecture - Residential High-Rise


