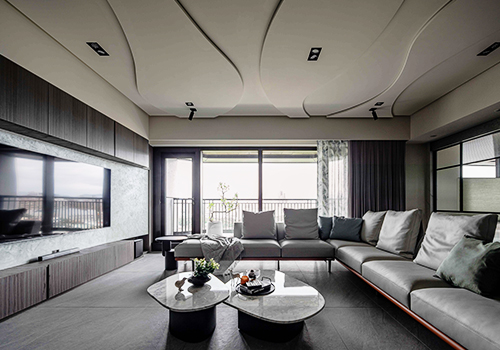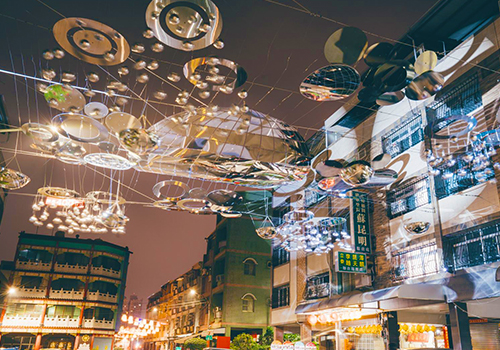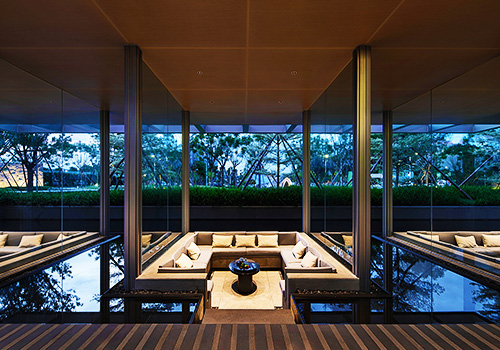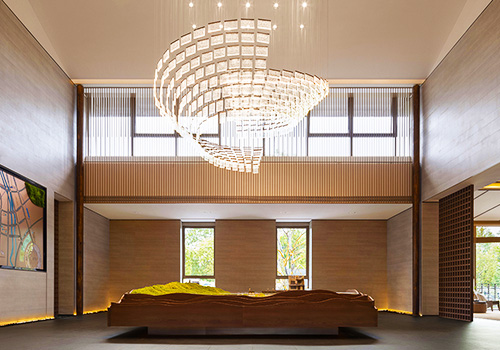
2022
Unbounded
Entrant Company
Banner-Castle Interior Co.,Ltd.
Category
Interior Design - Residential
Client's Name
Country / Region
Taiwan
Depict a living aesthetic through modern simplicity. Express a calm, harmonious strength of home through low-saturated colors. The designer weaves the energy concisely into the living space through various textures of multiple layers and geometric/linear elements. The narrowed space is designed with an open-plan layout and consistent languages to create a dynamic pace of life while encouraging family gatherings more often than usual.
The common and the private areas are arranged with many windows in order to introduce a great amount of natural lighting. Through the reflective feature of flooring tiles, a sense of unboundedness is produced while the surroundings and the greenery are reflected in the interior to decorate the house with elegance and ever-changing view. Wooden materials and fabrics function to soften the space of a squarish layout. In addition, the diamond shaped TV stand ensures sufficient sunlight to come in without blocking too much. With the big sized cross on the side, the lines delineate the characteristics of the house.
Overall, the gray gauze curtain goes through the whole common area, flowing down vertically from the top, to generate a translucent effect while keeping a private distance with the neighbor. The hallway that connects the living and the dining rooms is decorated with the marine blue flannelette sofa as a color highlight. With the tilted geometrical line on the cabinets beside the staircases, it generates an ingenious storage room as well as a novel visual effect.
The private rooms are toned with different color palettes. The master room’s Scandinavian wooden flooring color is the basis for the comfortable atmosphere. While natural lighting falls on the earth tone palette in the space, a sense of warmth covers all over the room. In addition, the white wall with black patterns adds to an interesting harmony between elegance and passion of the user’s personality. Designed according to the owner’s working habit, a gray-black reading space is arranged in front of cabinets for the owner to read at any time.
Credits

Entrant Company
SanGong Design
Category
Interior Design - Residential


Entrant Company
One Five Two Nine Advertisement Co., Ltd.
Category
Landscape Design (New) - Landscape Renovation


Entrant Company
WSD
Category
Interior Design - Commercial


Entrant Company
CREATE ONE DESIGN
Category
Interior Design - Commercial










