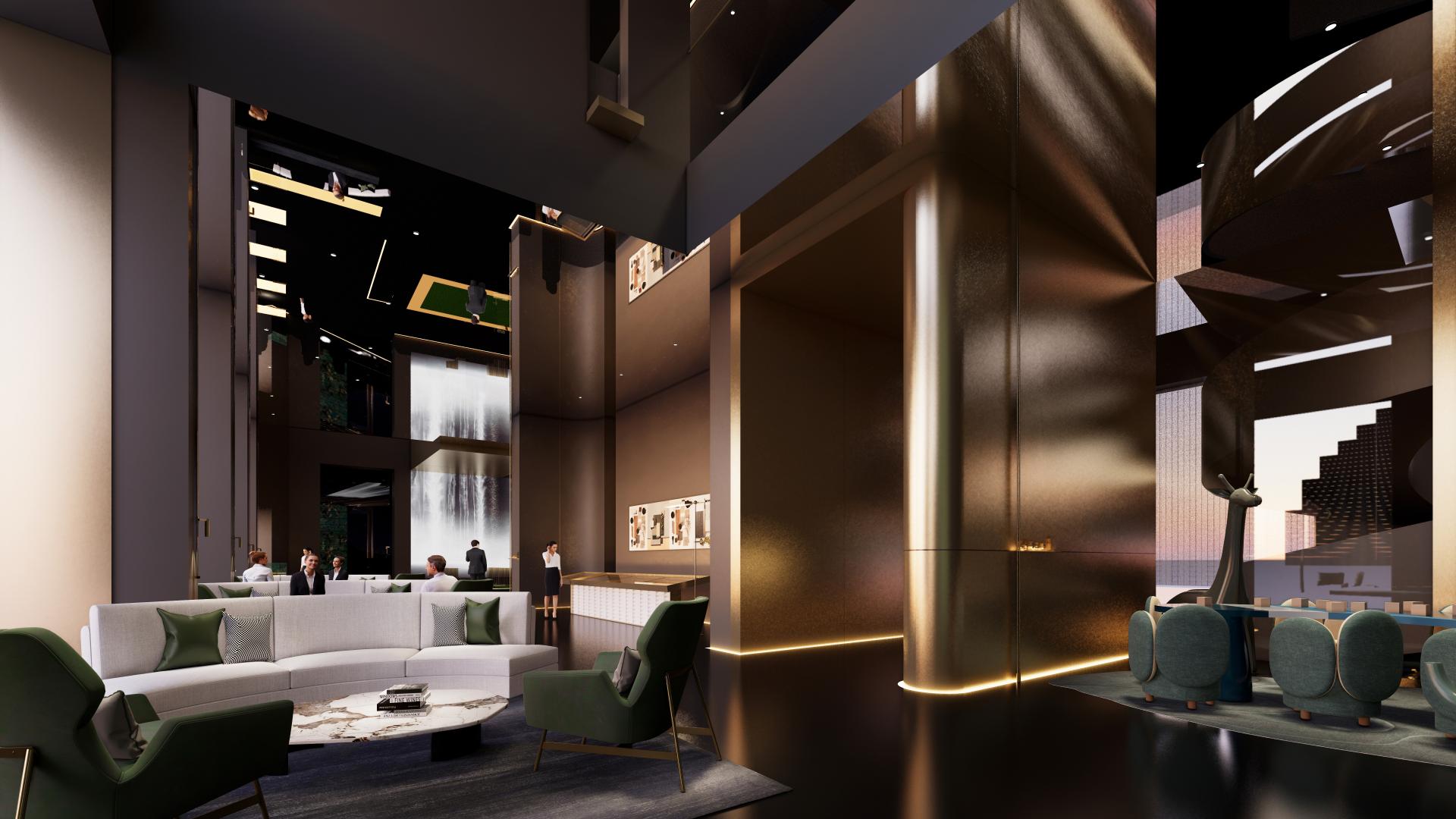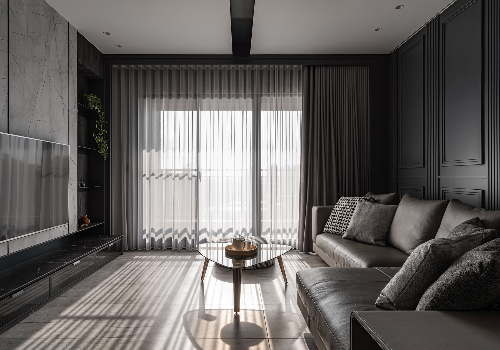
2022
The One Baima Lake Sales Office
Entrant Company
Space Geometry (Shenzhen) Design Consulting Co.,Ltd.
Category
Interior Design - Commercial
Client's Name
The One Baima Lake
Country / Region
China
Designers design this space into a public and open art space instead of Sales Office. The simplicity is the key to modern design. When design approaches the essence, there will be more communication between people and architecture. With pure architectural aesthetics, light collides with powerful geometric forms, resulting in physical reactions. Space, materials and lights are proportionately harmonious, returning to the essence of design.
The material function scene is constructed with architecture, space, geometry and light to explain the space atmosphere, integrating the reception and marketing experience as a whole and serving a guiding artistic aesthetic value system. A large area of mirror ceiling creates further and deeper extension, breaking the rigidity at the top, deepening the space and bringing visual tension. In this way, the originally narrow space delivers a broad, towering and open feeling, thus overcoming such pain points as limited venue and height, and creating brighter space.
Geometric forms evolve freely in space and interspersed rhythmically, which makes the scene form interesting and powerful. The wall adopts dark color system, which introduces rich and deep colors into the space and thus creates a high-level atmosphere. The gaps between structures form lines, which provide the possibility of light entering space and guide the viewers’ sight. Viewers will be touched and attracted by the quiet light and powerful forms in space, generating various states, thoughts and scenes therefrom. The surrounding decorative art elements provide extra layering and depth around the quiet space.
The marketing environment needs constant innovative breakthroughs so as to adapt to the trend of scene alternation and aesthetic diversification. Designers combine space experiences of community, rest, experience and marketing environment in a bid to give customers a higher scene experience, injecting full and vivid emotional experience into space and arousing the resonance between architecture and cultural spirit.
Focusing on sustainable development, the design uses simple metal materials for wall and show the texture of materials through the light and shadow effect of lights instead of decoration, so that the essence of materials is true.
Credits
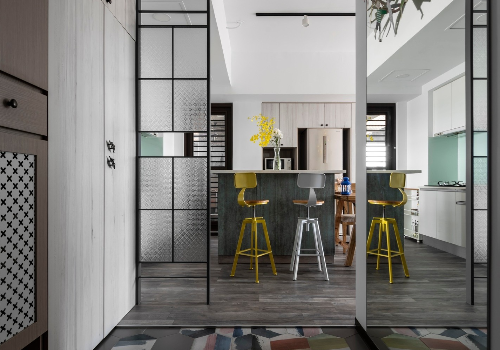
Entrant Company
DAVID MICHAEL Interior design international company
Category
Interior Design - Residential

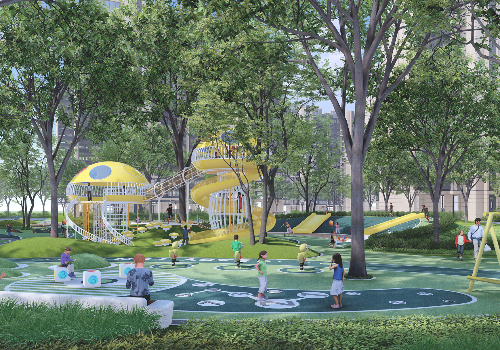
Entrant Company
H&A Landscape
Category
Landscape Design (New) - Residential Landscape

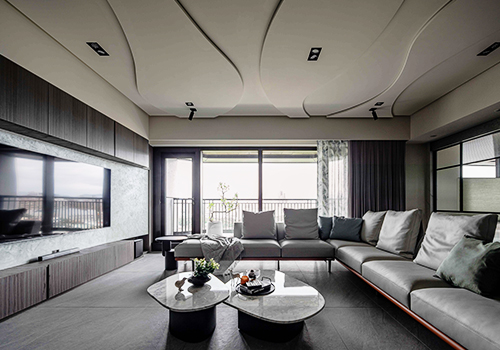
Entrant Company
SanGong Design
Category
Interior Design - Residential

