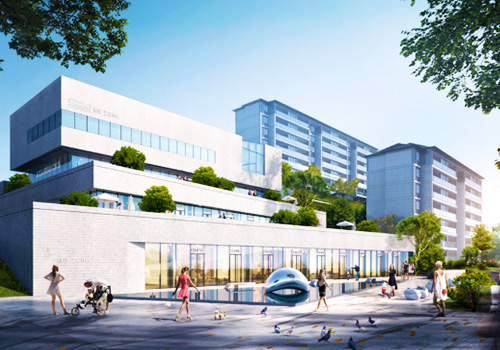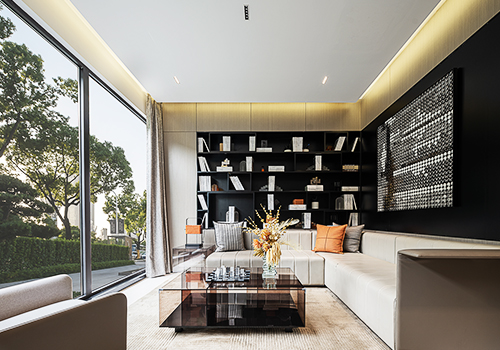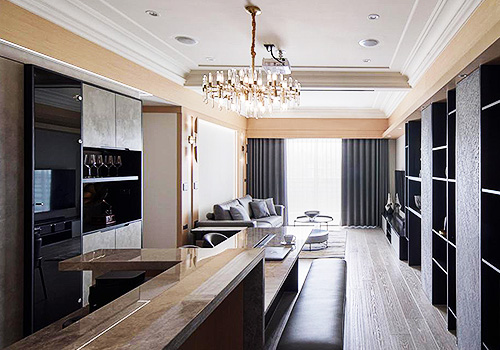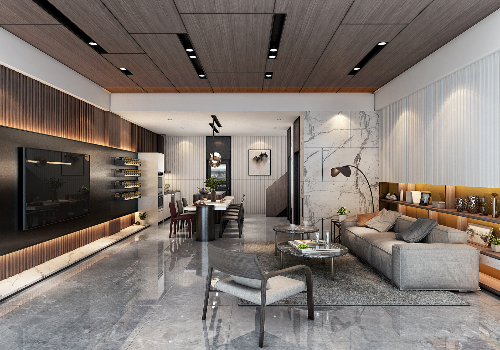
2022
Surround
Entrant Company
TIAN CHENG DESIGN CO., LTD.
Category
Interior Design - Residential
Client's Name
Lin's Residence
Country / Region
Taiwan
Unlike common living space layout, the designer arranges the functional areas differently from others. In order to ensure sufficient sunlight and privacy, the living room is placed at the back of the house. The flow is rather novel, starting from the entrance that includes an aerial yoga space with a wall mirror. Each transition is made sure to be smooth and clean, allowing the yoga space to be the center to connect different corners.
The yoga space at the entrance is decorated with a full wall mirror. While broadening the spatial perception, the sunlight shines in and is reflected to make the place more illuminated. The big beam in the middle of the ceiling is rounded in a curved shape at the edge, reducing the bulkiness and sharpness. In order to keep the natural lighting, the space is designed to be semi-open. The use of tinted glass display shelves contributes to a sense of transparency, guiding the visual focus to the hidden corner in the surround.
The TV wall, tables, and cabinets in the living room are decorated with marble laminate sheets that appear elegant and graceful in the achromatic color palette. The glass material used allows transparency between the bedroom and the yoga room. In addition, the extra family room reconstructs the bedroom area, expanding the common space to strengthen the family bonds.
The designer also makes great use of the high ceiling staircases, creating a bookshelf wall for owners to store their comics and models. The yoga space is combined with the wardrobe into a closet. Its gray palette on the wall and the wardrobe contributes to a mature vibe. The arrangement gives the owner a display shelving for the collections of bags, creating corner alike shopping in a store. Greenery can be seen from the second floor bedroom, making the space nice and calm for the resident.
Overall, the design of the traffic flow forms a harmonious round shape bonding the whole family’s relationship. Its special and ingenious arrangement with great natural lighting makes their living filled with comfort and warmth.
Credits

Entrant Company
JUNYUN Architecture Design Office Co., Ltd.
Category
Architecture - Residential Low-Rise


Entrant Company
BACE DESIGN
Category
Interior Design - Service Centers


Entrant Company
WOODEN ELEPHANT INTERIOR DESIGN
Category
Interior Design - Residential


Entrant Company
QING JING LIN Co., Ltd
Category
Architecture - Conceptual










