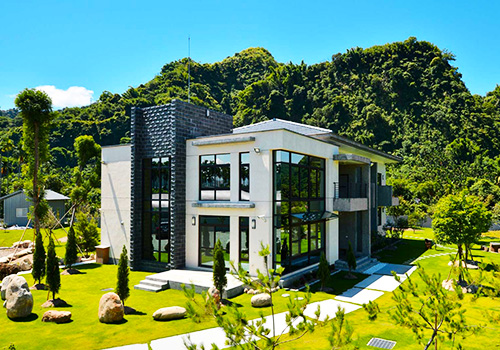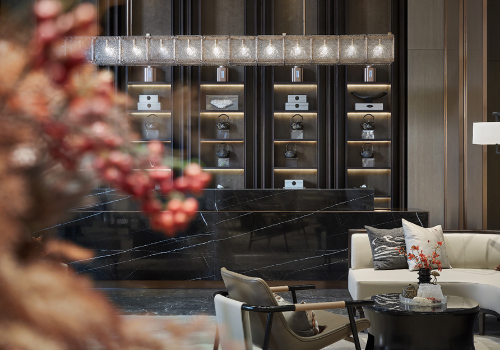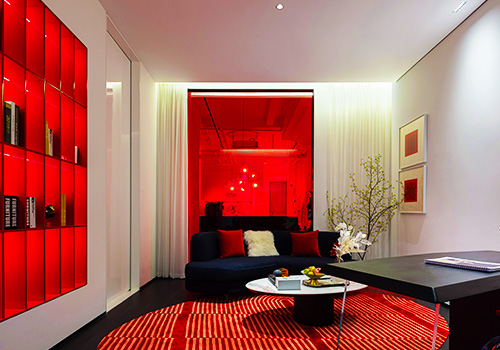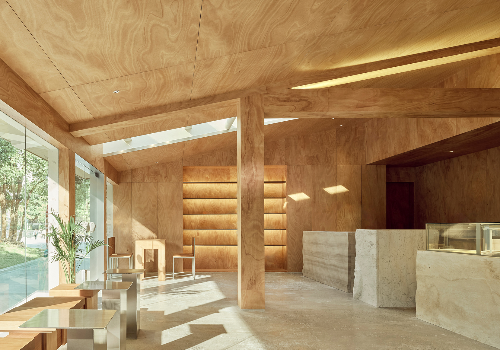
2022
Shanghai Narada Resort & Spa
Entrant Company
Hangzhou Maifang Decoration Design Engineering Co. , Ltd.
Category
Interior Design - Hotels & Resorts
Client's Name
Country / Region
China
This project, a Shanghai Disney Resort supporting hotel renovation case, covers an area of more than 30,000 square meters. It comprises three original factory buildings which are rezoned and fully used. Building 1 serves as a commercial supporting area, consisting of a lobby, restaurant, children's playground and gym, while Building 2 and Building 3 are reserved as guest room area. The overall architecture is dominated by the modern classical style, reflecting the relationship between architectural renewal and Disney culture in the design. The original flat roof is covered with a symmetrical sloping roof that incorporates the ancient castle architectural elements of the northern Italian city of Ferrara. In addition, multiple glass windows are set up on the roof sides to introduce lighting without direct solar radiation. The flat top space is fully utilized. Plenty of courtyard space is planned on the periphery of the buildings, wrapping the new Chinese gardening art around the building edges, which create unique natural beauty as the seasons change.
Credits

Entrant Company
JS Interior Design Co. Ltd
Category
Interior Design - Residential


Entrant Company
Hi3 Designers
Category
Interior Design - Mix Use Building: Residential & Commercial


Entrant Company
DAMO DESIGN (JDZ) & BO GAO
Category
Interior Design - Commercial


Entrant Company
Timetable Design
Category
Interior Design - Restaurants & Bars










