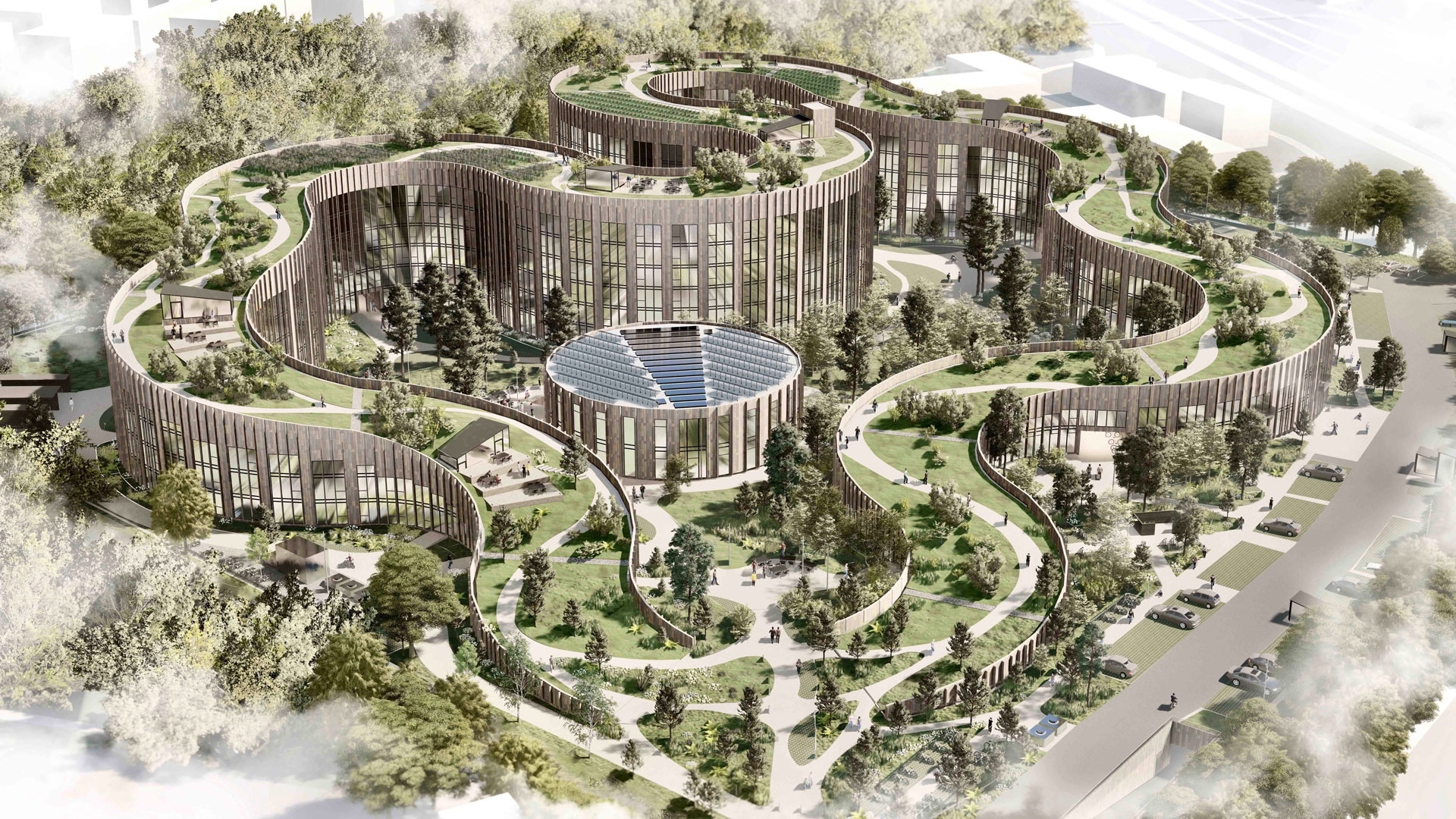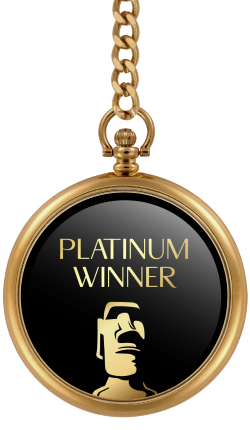
2021
BaseCamp
Entrant Company
Lars Gitz Architects
Category
Architecture - Best Aesthetics Design
Client's Name
BaseCamp Student Real Estate
Country / Region
Denmark
Name: BaseCamp Lyngby
Location: Lyngby, Denmark
Size: 41,700m^2
Site: 34,300m^2
Construction: 2018 - 2020
Basecamp Lyngby is a social interacting super structure, and will be a sustainable shared living community for 900 students, PhDs, and senior citizens.
Architectural approach.
The organic structure for BaseCamp Lyngby is inspired by the surrounding green area and the wish to bring people closer to the nature, to inspire them to interact with it and with each other. A social organism, which works as a catalyst for bringing people of all ages together for social interactions, as well as quiet immersions.
The architectural concept is to create spaces, that are uninterruptedly floating and bringing exciting experiences throughout the whole composition, from both the various inside court yards, as well as the outside landscape. Fluently adding some surprising and unexpected aspects, to let the poetry and spirituality wander into the architecture.
Experience and social interaction.
The project is articulated with an entrance from the north, revealing a stunning view over the sculptural organic volume, that rises slowly from the ground level, and friendly invites to enter the area. Enter the court yards for a stroll or run, up to the publicly accessible green roof landscape.
The organic volume is playfully wrapped around smaller courtyards, creating well defined intimate spaces for people to meet, read, or simply relax.
The central round shaped building is the heart of the area, that visually reinforces the whole structure, and interlinks the whole area by bringing together all the shared functions such as: the café, gym, workshops, cinema, etc.
Sustainability.
Besides encouraging biodiversity, the green roof provides a rainwater buffer, purifies the air, reduces the ambient temperature, regulates the indoor temperature, and saves energy. Facade material is durable rock panel, certified BRE Class A+. 90% of the energy of extracted air is reused in heating fresh air ventilating the building.
Construction.
A trapezoid repeated shaped module, that rotates differently within the same radius creates the round organic shaped structure, which was made possible to be built within normal construction costs.
Credits
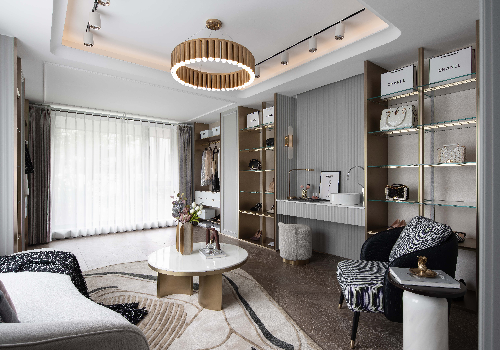
Entrant Company
Shenzhen Asymptote Architectural Design Co., Ltd
Category
Interior Design - Residential

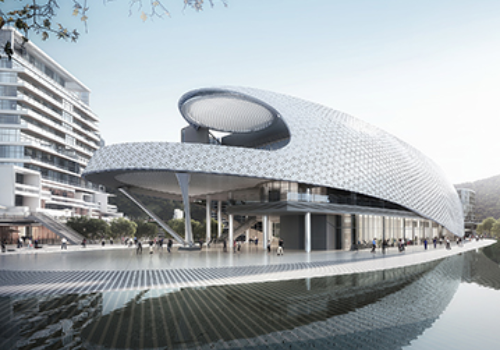
Entrant Company
Aube Shenzen Architectural Engineering Design CO.,LTD(China)
Category
Architecture - Conceptual

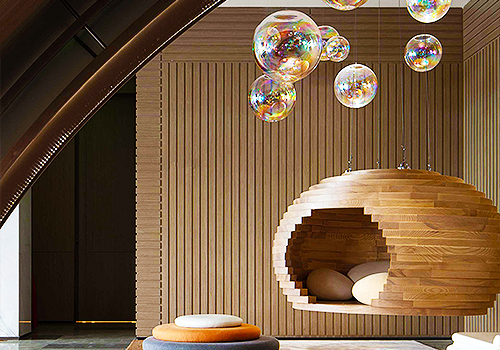
Entrant Company
MAUDEA Design (Shanghai) Interior Architects Ltd.
Category
Interior Design - Interior Design / Others____

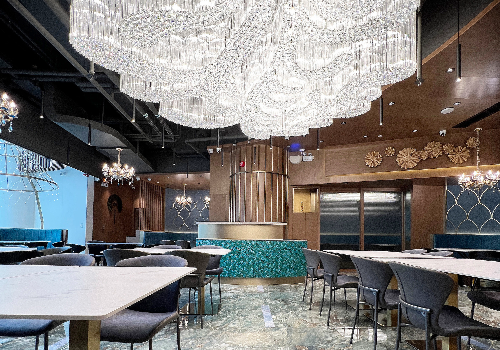
Entrant Company
EDGE Interior Design Limited
Category
Interior Design - Restaurants & Bars




