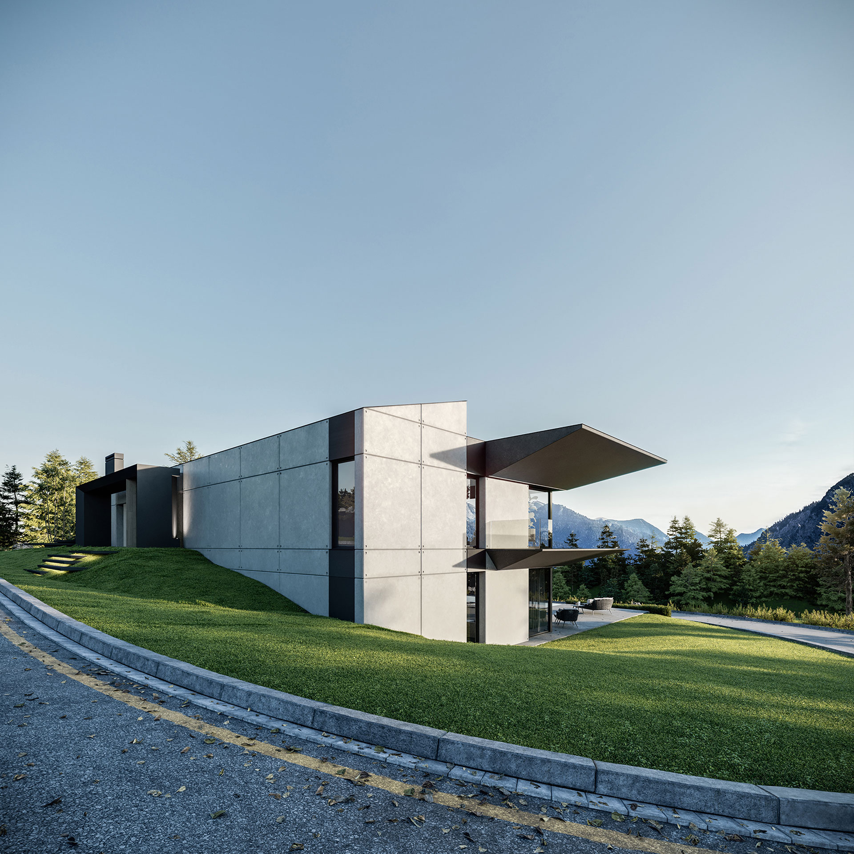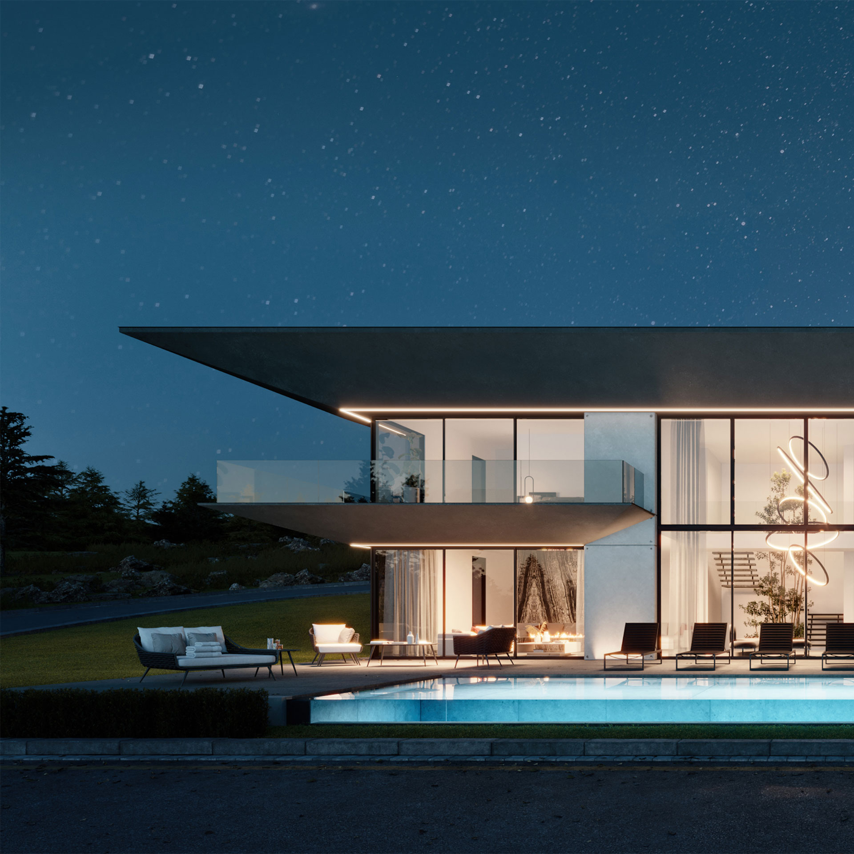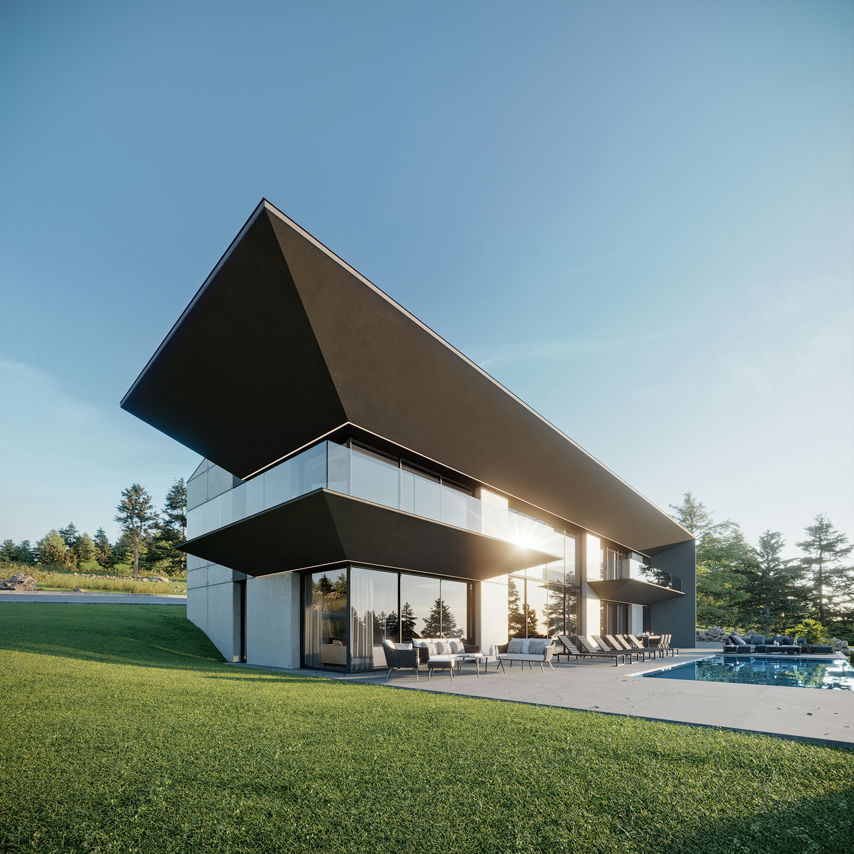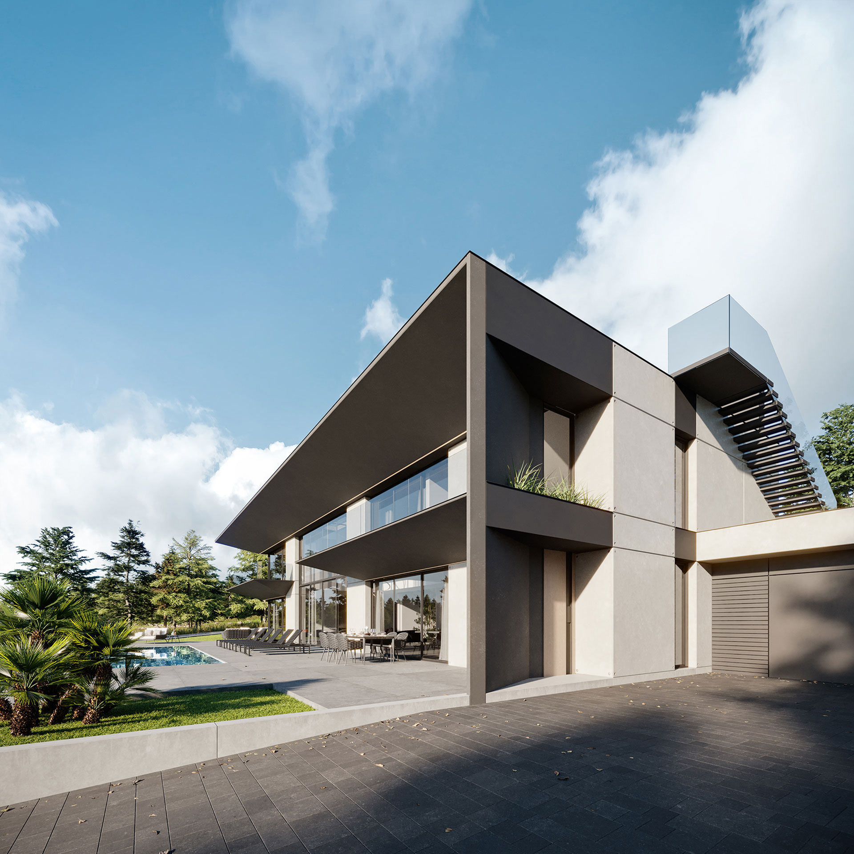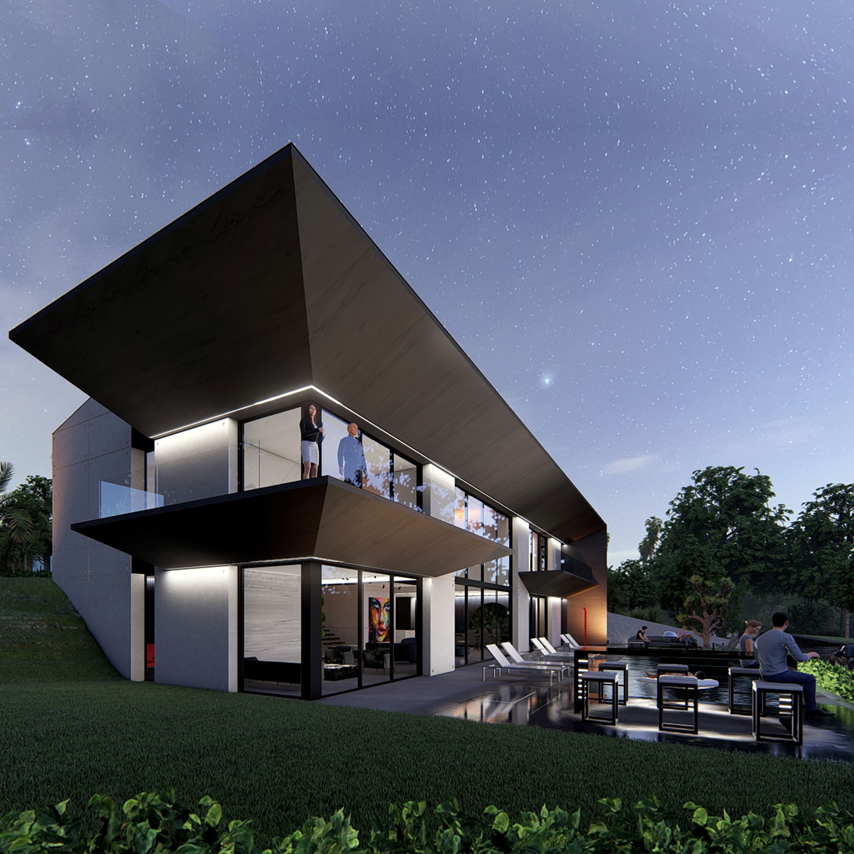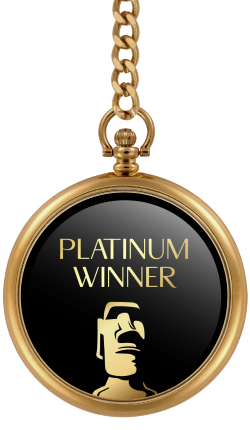
2021
Villa Attie
Entrant Company
JYH International Architects
Category
Architecture - Best Aesthetics Design
Client's Name
Wassim Attie
Country / Region
Lebanon
Embedded into the land topography, villa Attie offers a great ventilation, daylight, and comfort. This design strategy created an accessibility to the house from two sides; the upper road and the road below. The first access leads to the private spaces of the house like the bedrooms, and the secondary access leads to the semi-private spaces; a huge open space consisting of two living rooms, a tv room, a kitchen and a dining area. The footprint of the building, it's shape, and selected materials were set according to a deep environmental analysis of the area. The building is oriented south-west for an optimal sun exposure and ventilation. The cladding materials were carefully selected to withstand an abrupt change in temperature. The use of two natural elements, fair face concrete and aluminium, created a bold and successful combination of strict lines and shapes.
Credits
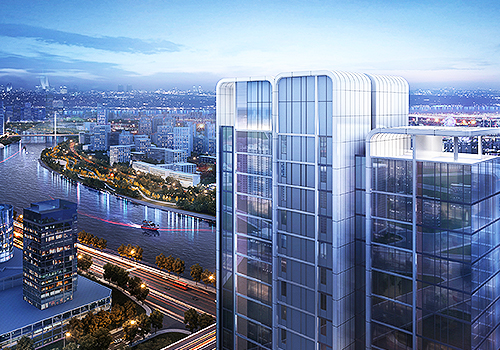
Entrant Company
Zhejiang Greentown Architecture Design Co., Ltd
Category
Architecture - Residential High-Rise

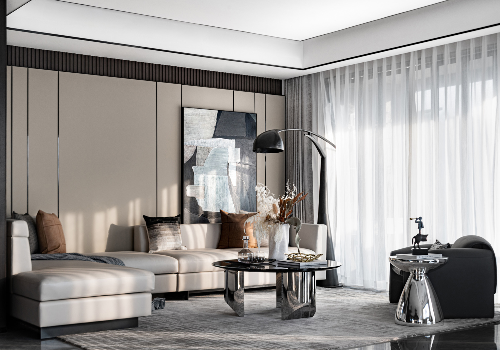
Entrant Company
Shanhejinyuan
Category
Interior Design - Residential

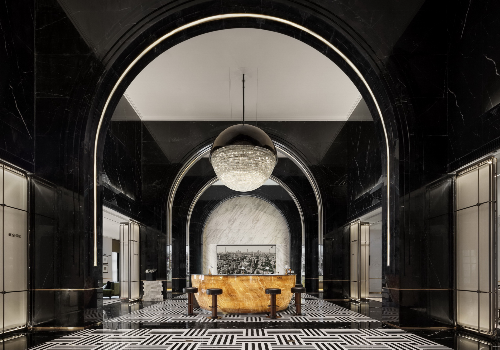
Entrant Company
MAUDEA Design (Shanghai) Interior Architects Ltd.
Category
Interior Design - Commercial

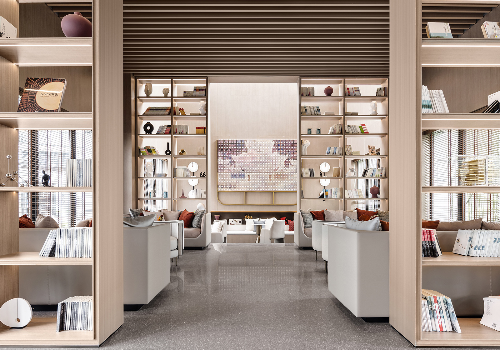
Entrant Company
Shanghai Face Decoration Design Engineering Co., Ltd
Category
Interior Design - Retail / Department Stores / Malls

