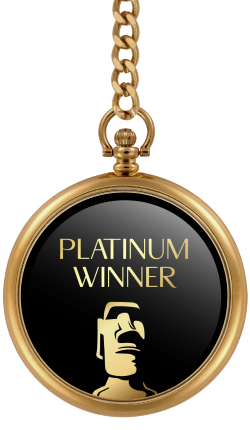
2021
Meet the Ideal Residence
Entrant Company
MISS JENNY
Category
Interior Design - Residential
Client's Name
Country / Region
China
Redesign the functional layout of the entire space. Move the division between the living room and the dining room from the pillar in the middle of the house to somewhere in the living room. Enlarge the staircase size to be more comfortable when we go upstairs and downstairs. Expand the dining room and widen the hallway for the dining room to connect with the living room perfectly. And the transition between the spaces presents a stronger sense of extension.
Add a line of cabinets in the originally spacious living room for the owner to store items conveniently. The movable door of the kitchen hides behind the cabinets. When the door is open, the kitchen becomes an open space, making it look more spacious. When the door is closed, it turns into a full-size Chinese-style kitchen. There is a smooth continuity in the overall layout, and the functions are optimally utilized.
The bedroom furniture was selected prior to the lighting layout and structural adjustments, significantly enhancing the degree of comfort in life. The conventional dimensions are discarded in the bedroom design, and the inspirations are drawn from the resort suites to keep the entrance-hall, cloakroom for the host and hostess, sofa, and sightseeing bathtub all in it, enabling the hosts to enjoy a holiday-like life at any time. The balcony and the bedroom are connected. The dresser for the hostess is customized based on the 1:1 modeling in the rendering.
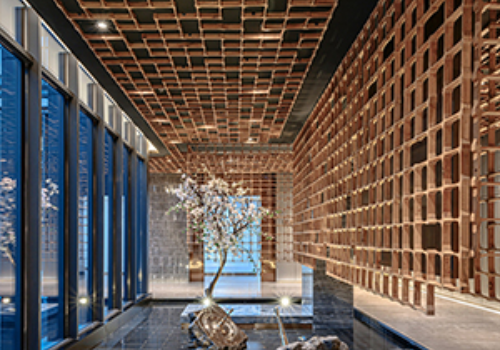
Entrant Company
Kris Lin International Design
Category
Interior Design - Hospitality

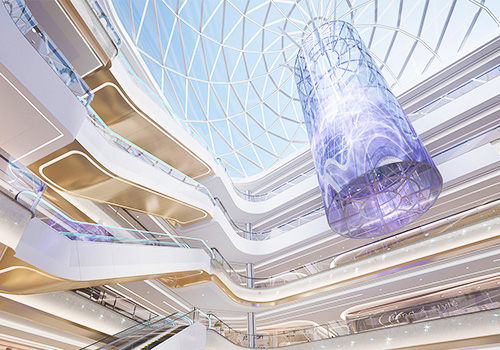
Entrant Company
Shenzhen Huige Design Co., Ltd.
Category
Interior Design - Best Design Concept

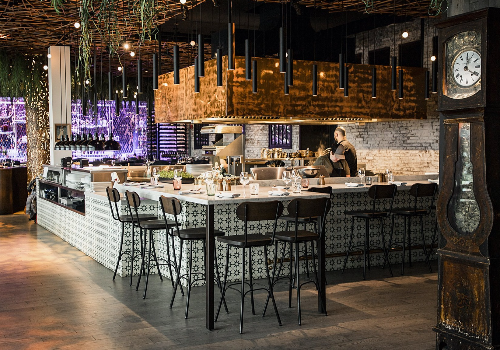
Entrant Company
Lucid Dreams by Dufour
Category
Interior Design - Restaurants & Bars

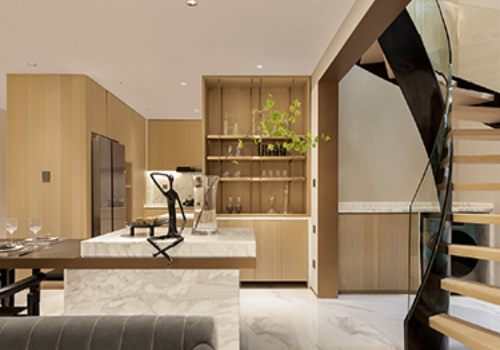
Entrant Company
REMAC TY
Category
Interior Design - Residential










