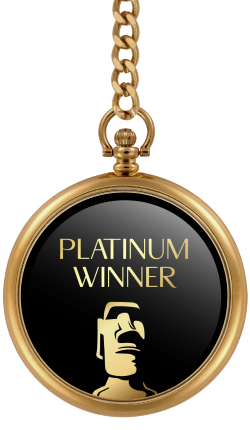
2021
Hohhot Wanda
Entrant Company
Matrix Design
Category
Interior Design - Commercial
Client's Name
Hohhot Wanda Real Estate Developing Co., Ltd
Country / Region
China
This project combines the virtual and actual penetration of architecture, landscape and interior, introduces commercial thinking, chooses the label of artistic style, and is committed to integrating the artistic city life experience into the shaping and malleable space volume. The connection and combination of different relationships give people completely different emotional feelings and aesthetic attitudes in the space.
As an extension of the narrative logic of the building, the indoor space restores the special temperature and memory of the site with the visual perception of fineness and order.
The cut and folded strange stone retains a simple beauty with natural texture to respond to history, and also to focuse on a better future.
The sand table space tells free-flowing stories and topics, breaking the boundaries between indoor and outdoor to allow close mutual connection, where emotions are completely relaxed. The "Waiting for the Wind" lighting with flocks of birds is inspired by the gift of nature to mankind. Its streamlined posture conveys a thriving and hopeful space experience.
The space reveals a richer and fuller sense of hierarchy step by step. The cabinets made of acrylic interspersed with various artworks and local utensils are arranged in an orderly manner, creating a poetic space about the city.
The sense of balance and comfort has become the key words of the negotiation space. On one hand, the design uses rhythm to balance the energy conservation of the space. On the other hand, it welcomes a sash of clear glass, which extends the visual field infinitely, and unblocks the exchange and communication between spaces.
The sunken negotiation area sits next to the waterscape and is set against the rippled ceiling. A pleasant conversation with a cup of coffee in the afternoon brings peace and comforts.
Passing through the exhibition area, you enter the art experience hall. The design creates an immersive experience in the space through the dynamic balance of color, form and other aspects, combined with the change of lighting, it becomes an important station for visit.
Credits
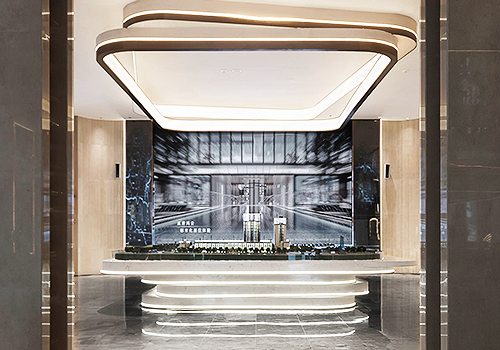
Entrant Company
DODOV DESIGN
Category
Interior Design - Commercial

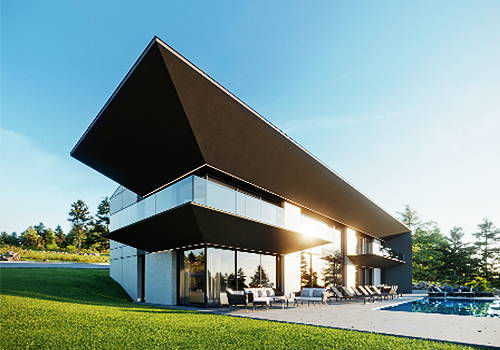
Entrant Company
JYH International Architects
Category
Architecture - Best Aesthetics Design

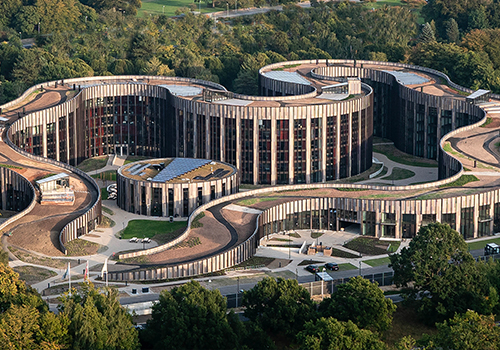
Entrant Company
Lars Gitz Architects
Category
Architecture - Residential Low-Rise

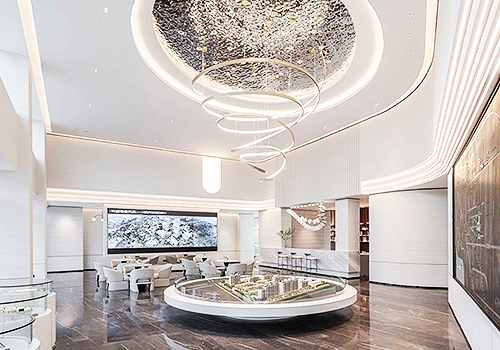
Entrant Company
SHANGHAI HEXI ARCHITECTURAL DESIGN CO., LTD
Category
Interior Design - Exhibits, Pavilions & Exhibitions










