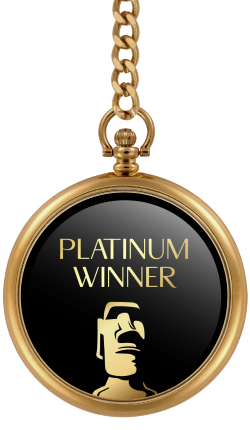
2021
Chengdu Wanda UPMC International Hospital
Entrant Company
China Southwest Architecture Design and Research Institute(CSWADI)
Category
Architecture - Healthcare
Client's Name
Wanda Group
Country / Region
China
1. The goal of the hospital is Providing shelter and care for patients
Chengdu Wanda UPMC International Hospital has stayed true to its founding mission, defining the goal of the hospital from its very beginning: providing shelter and care for patients. The solid and stable texture of masonry work provides a sense of sheltering and support for the people. By integrating the leisure spaces which are composed of ground-, courtyard- and roof-based gardens, the hospital will allow the patients to get away from the hustle and bustle of the city and live a quiet and simple life while enjoying the slow time.
2.Aiming to build a garden-style hospital
A Grade-A tertiary hospital with 500 beds will be built, covering a land area of 111,094 m2, with a gross floor area of 148,714 m2, and a medical functional space area of approximately 107,000 m2. On the basis of optimizing the medical procedures, the hospital focuses on green and energy efficient operation. Leveraging the natural environment advantages, the project seeks to create a multi-level and multi-dimensional medical experience system, which is made up of ground landscape garden, sunken courtyard garden, and roof garden.
3.Featuring a medical model of "Center of Excellence (COE)"
Under the medical model of "COE", the hospital aims to deliver high-end, patient-centered care with a comprehensive and interdisciplinary approach, highlighting the experience of patient treatment and rehabilitation process. Each "COE" will be equipped with state-of-the-art small-scale diagnostic equipment. The Medical Technology Center will contain many large-scale medical devices to simplify diagnosis&treatment process, making it possible to reduce patients’ travel time, while improving efficiency of diagnosis&treatment and enhancing patients’ experience.
4.High standard medical configuration
The hospital features an appointment system for one-to-one service. The standard of "para-medical care unit"-one single room for one person is adopted for the preparation&recovery of day surgery. The Inpatient and ICU use all-single-room model to reduce mutual impacts between the patients.Combining distributed nursing stations with centralized nursing stations can shorten the nursing flow line, allowing the nursing stations to monitor all the wards from different angles.
Credits
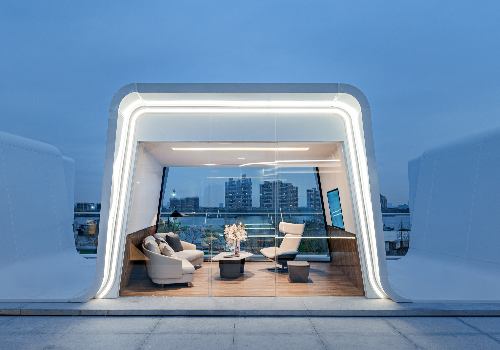
Entrant Company
Kris Lin International Design
Category
Interior Design - Hospitality

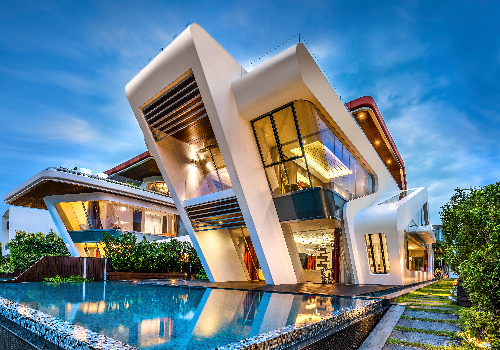
Entrant Company
Mercurio Design Lab S.r.l.
Category
Architecture - Residential (Single)

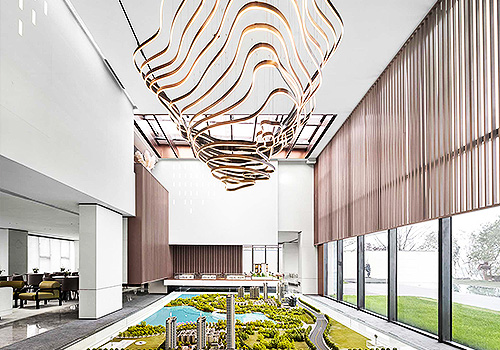
Entrant Company
VBD Design Group
Category
Interior Design - Commercial

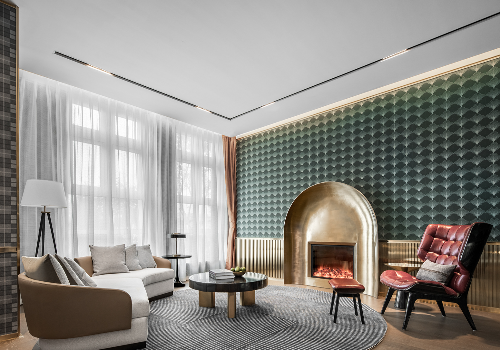
Entrant Company
Shangshang International (Hong Kong) Design Co., Ltd
Category
Interior Design - Commercial






