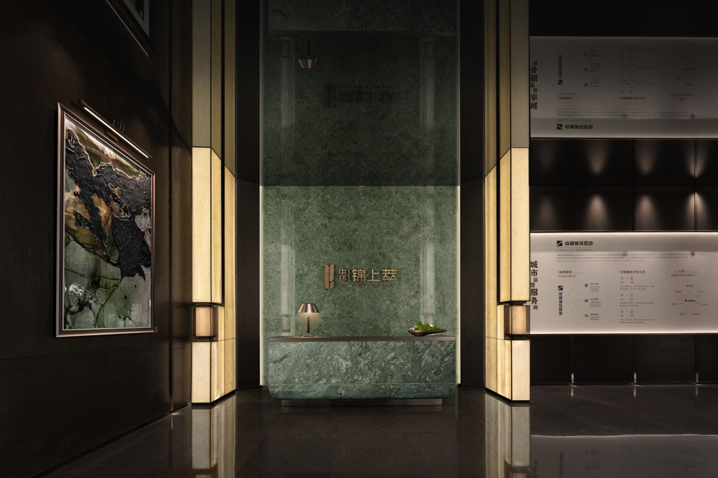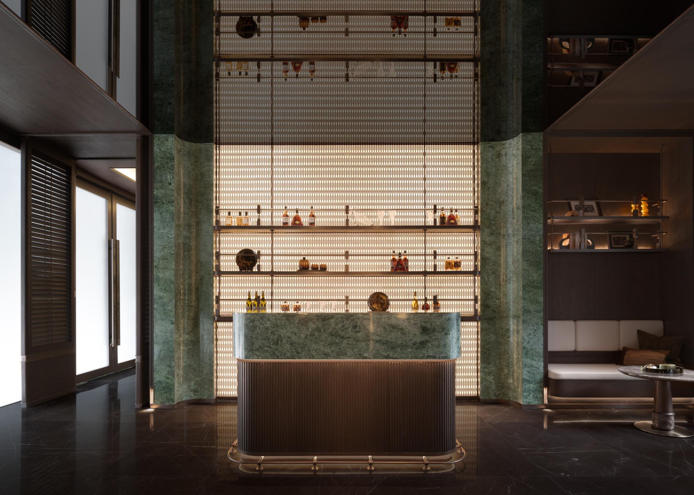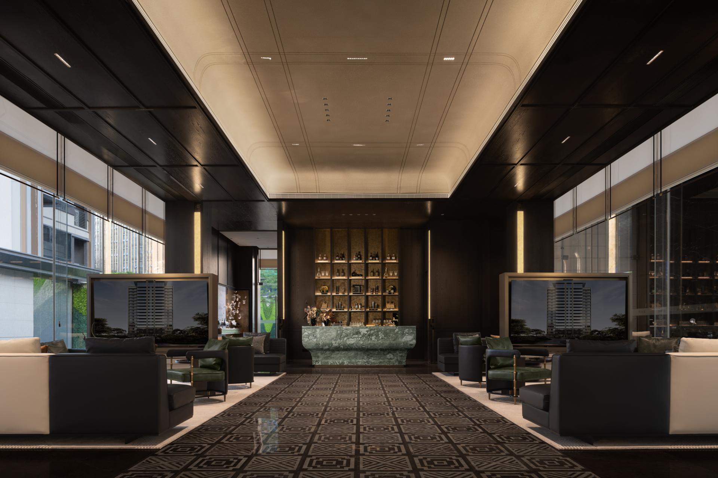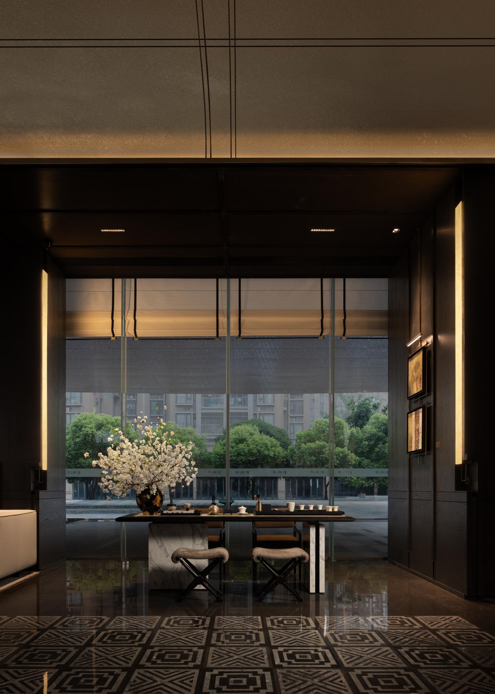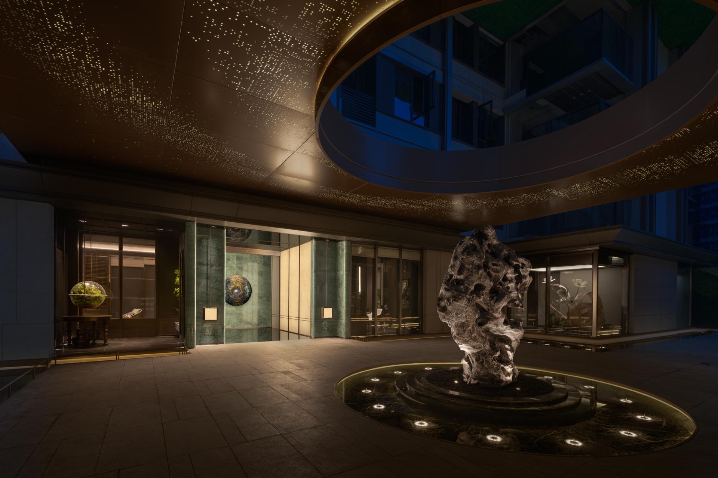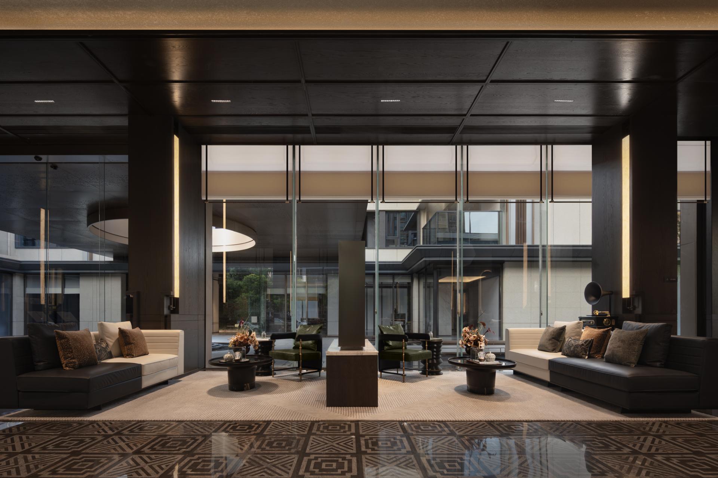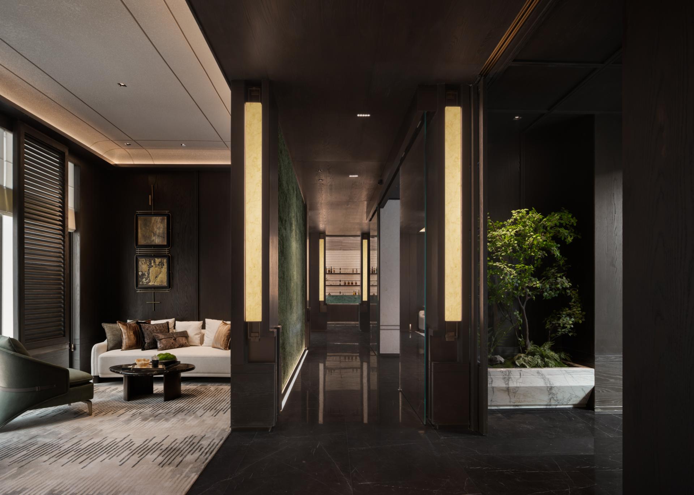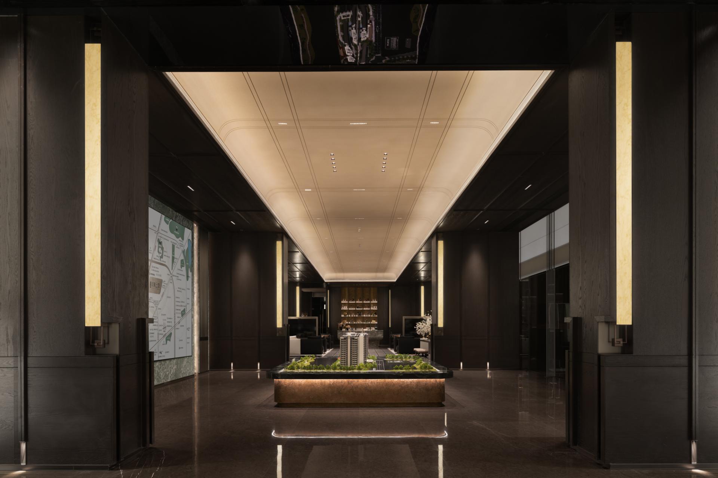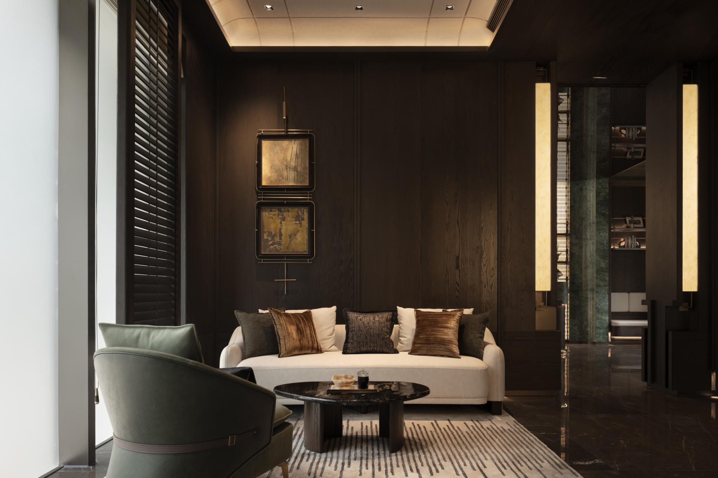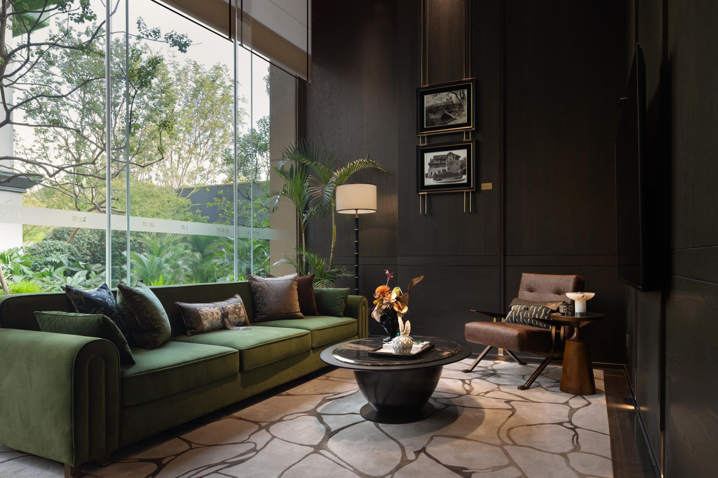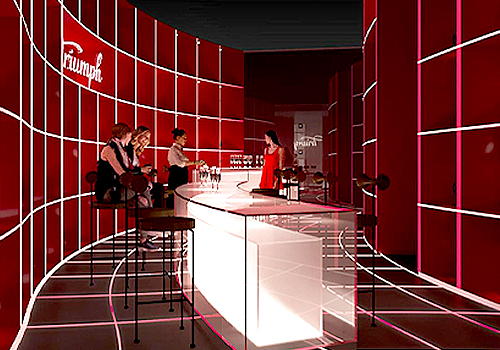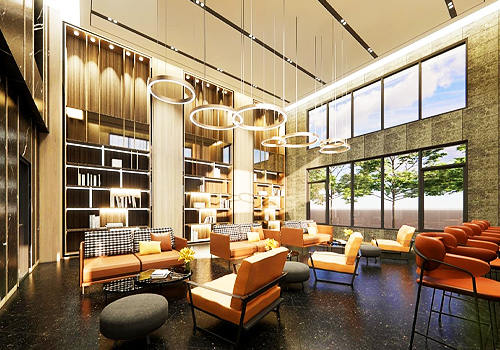
2025
Chengdu Chengtou Land Jin Shang Cui Sales Center
Entrant Company
Nine Dimension Design
Category
Interior Design - Commercial
Client's Name
Chengdu Chengtou Real Estate Development Co., Ltd
Country / Region
China
Chengtou Zhidi·Jinxingcui | Linjian Clubhouse, with "Jinxingcui" as its conceptual essence, creates an ultimate "forest living art environment" in the heart of Chengdu's urban area. The project adopts the aesthetics of "Jin" - inheriting the thousand-year cultural heritage of Simaqiao and using Shu brocade as the spatial texture; selects the material of "Shang" - the main wall made of Baogel green luxury stone resembles a solidified forest valley, the island countertop made of Swiss jade luxury stone resembles jade in water, the marble light box softens light and shadow, the gray mirror stainless steel extends the spatial dimension, and it is paired with warm wood veneer on the walls, art paint on the top surface, and dark gray stone flooring created by water jet cutting and patterning techniques, accurately cutting and presenting geometric patterns of western Sichuan culture, jointly building a mansion-level quality foundation; achieving the realm of "Cui" - integrating Eastern aesthetics with Western craftsmanship to create an artistic field intertwined with nature and humanity.
The space interprets a new realm of luxury through the exquisite dialogue of materials: The water jet cut patterned floor reproduces the window lattice patterns of western Sichuan architecture with precise craftsmanship, leaving a cultural imprint with every step; the Bulgari green luxury stone background wall complements the Swiss jade luxury stone island counter, while the marble light box and mirrored stainless steel ceiling create an illusory water scene, and the wood veneer and art paint ceiling create a warm and moist forest valley atmosphere. The perfect fusion of these top-tier materials not only embodies the warm and moist texture of naturalism but also showcases the exquisite style of modern mansions.
From the Brocade Light and Shadow Welcome Hall to the Digital Water Landscape Cultural Corridor, every space perfectly interprets the life philosophy of "adding flowers to the brocade, extracting the essence" through the dialogue between materials and craftsmanship. It presents an art gallery-level residence that can be appreciated and passed down to the urban elite, allowing residents to experience a high-quality life where nature and luxury perfectly blend in the bustling city.
Credits
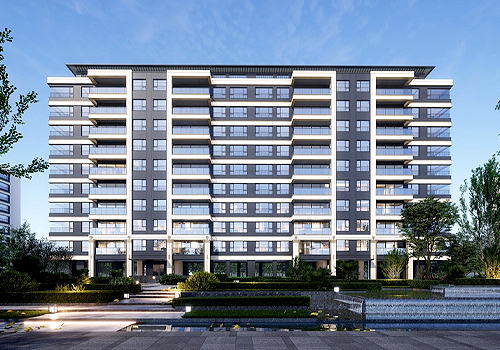
Entrant Company
SHANXI CIG City Operation Group/SUAD
Category
Architecture - New Category

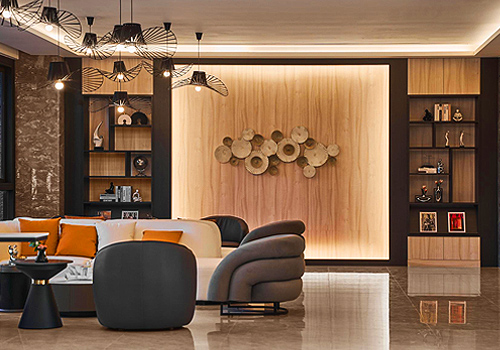
Entrant Company
Original Color International Fashion Co., Ltd.
Category
Interior Design - Home Décor

