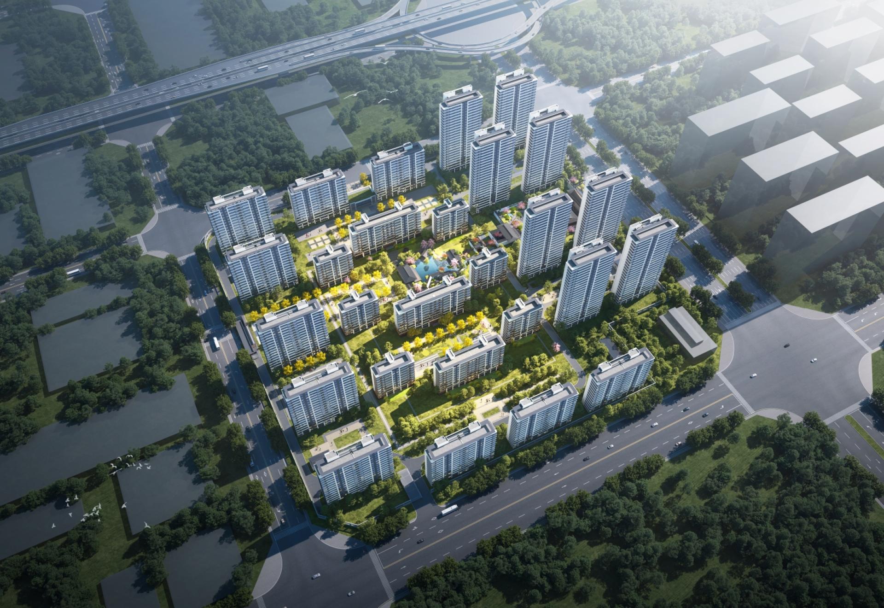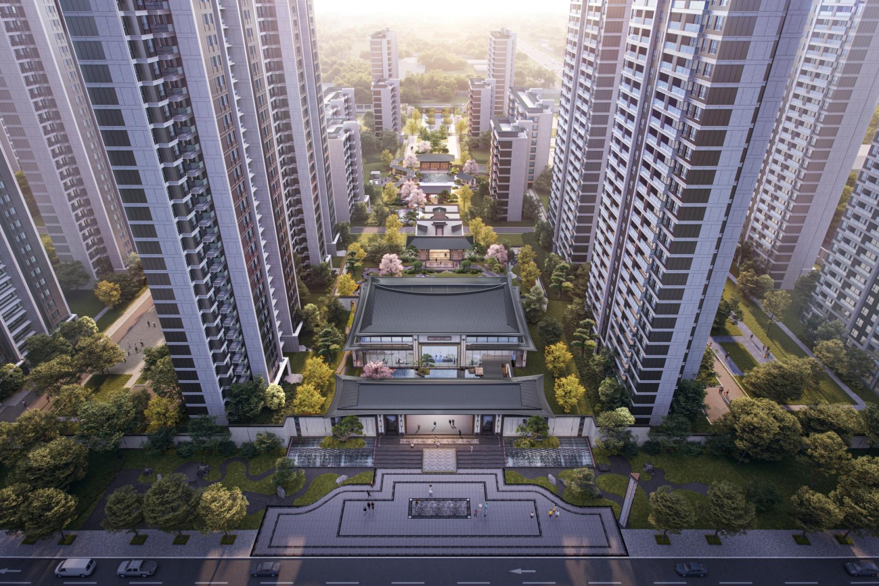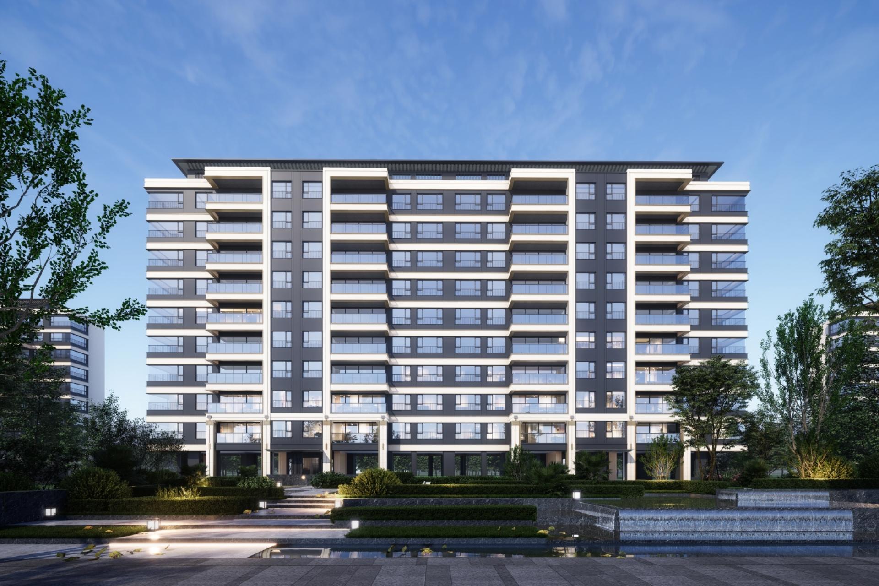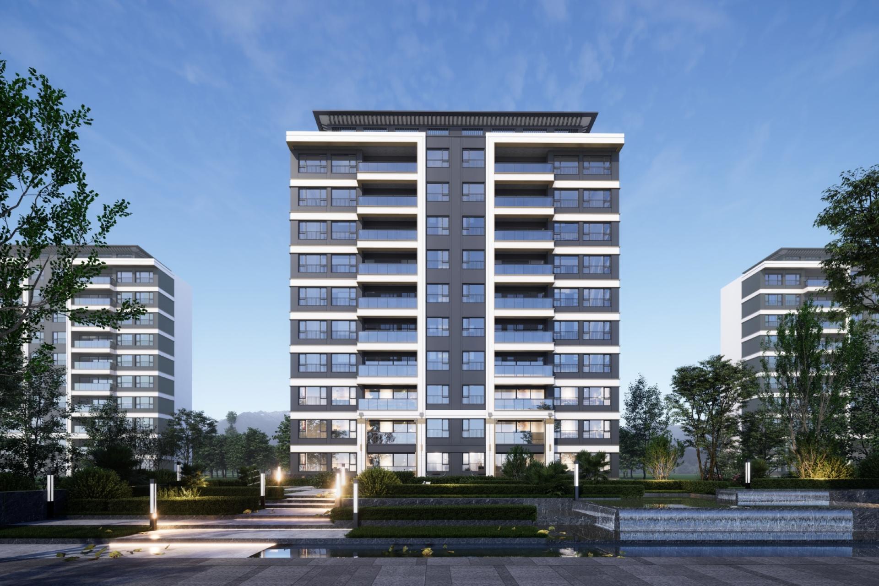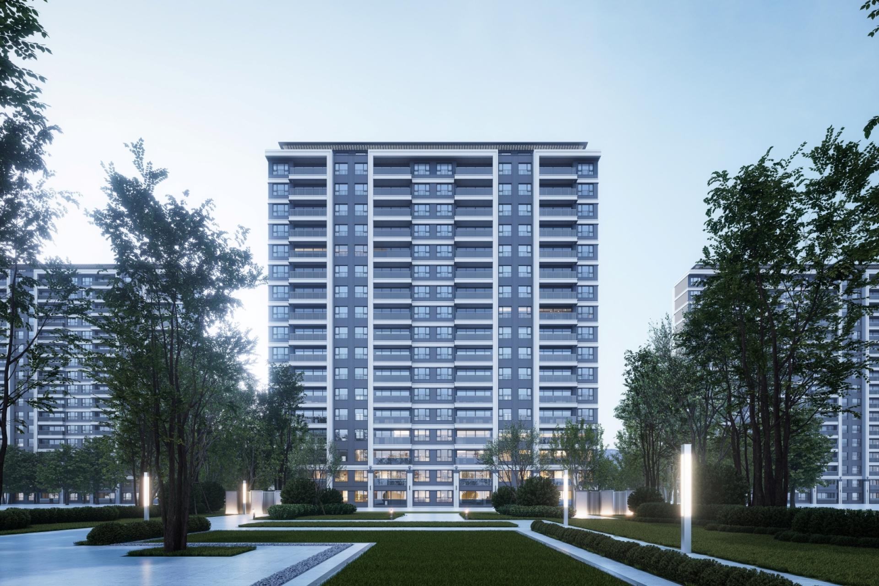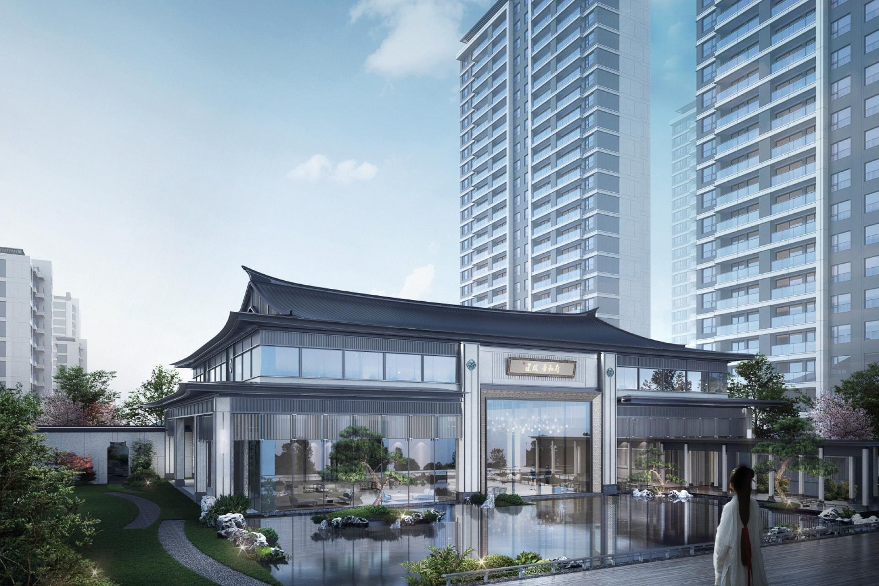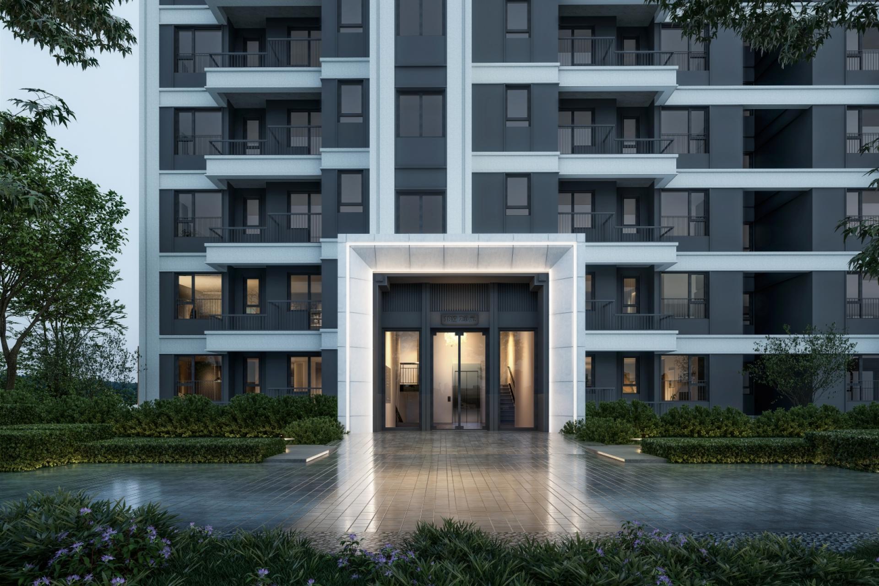
2025
SHANXI CIG•Jinhe Mansion
Entrant Company
SHANXI CIG City Operation Group/SUAD
Category
Architecture - New Category: Residential Building
Client's Name
Country / Region
China
The JianTou·Jinhe Mansion is located in the Xinyu District of Wuxi, close to the Meili Ancient Town with a history of a thousand years. It inherits the cultural heritage of the Jiangnan region and reshapes traditional residential aesthetics with modern language.
The project adopts the planning concept of a Chinese-style axis, using the central cross-axis as the backbone to create a spatial sequence with distinct layers and flowing charm. The architecture features a restrained layout with higher exteriors and lower interiors, which not only respects the urban interface but also creates a tranquil and reserved living atmosphere. The multi-pavilion layout integrates landscape resources, achieving a dual improvement in spatial utilization and living quality. The main landscape along the east-west axis creates a poetic living scene for residents, allowing traditional artistic conception to blend and coexist with modern life. The façade inherits a three-part composition, integrating the Jiangnan architectural color scheme of black, white, and gray. The horizontal façade texture outlines a simple yet rhythmic contour, forming an aesthetically extended tension.
In the era of transitioning from rapid urbanization to high-quality living, the project, with its uniquely crafted planning concept and meticulously researched design details, provides the city with a residential model that combines cultural depth and the warmth of life.
Credits
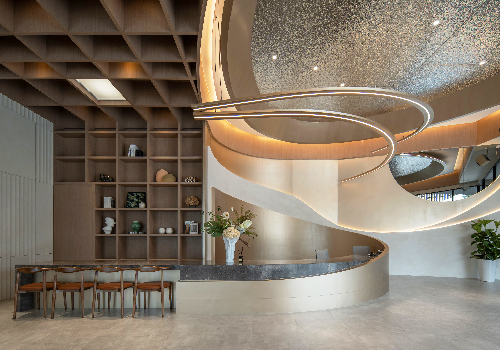
Entrant Company
Trangday Interior Design
Category
Interior Design - Informational / Transactional Kiosks & Terminals

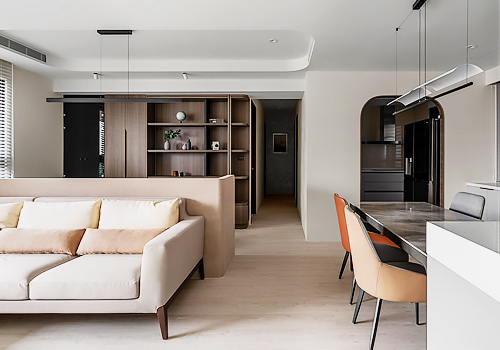
Entrant Company
ZINGIDEA INTERIOR DESIGN
Category
Interior Design - Residential

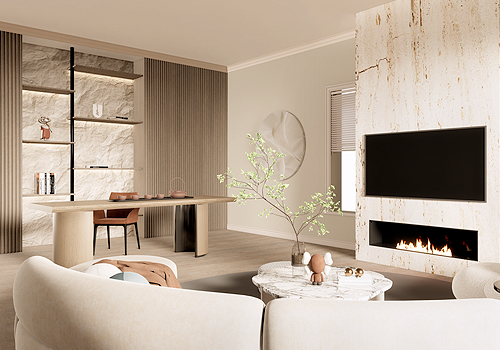
Entrant Company
chiclusso studio
Category
Interior Design - Interior Landscaping

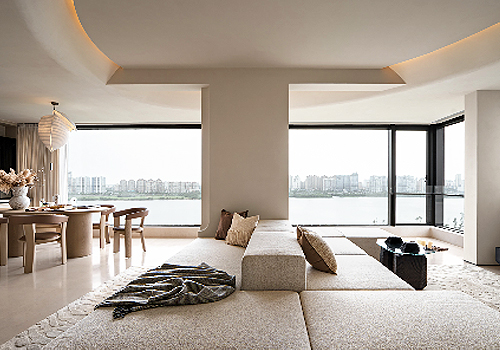
Entrant Company
Design Apartment
Category
Interior Design - Residential

