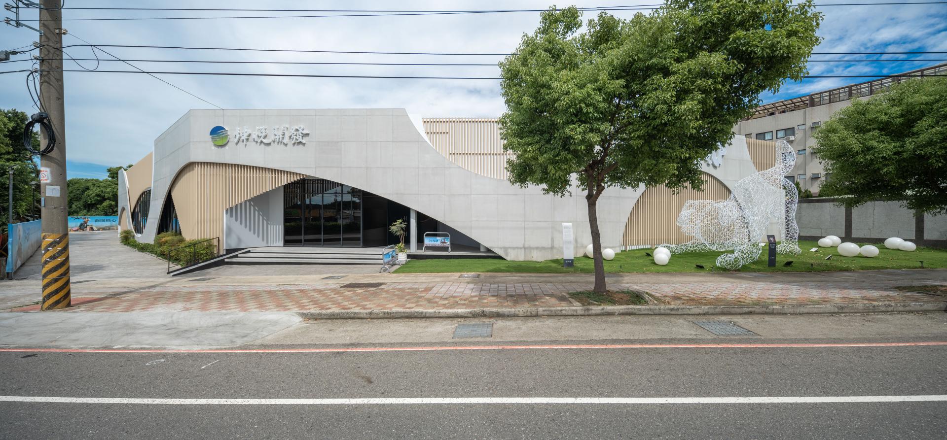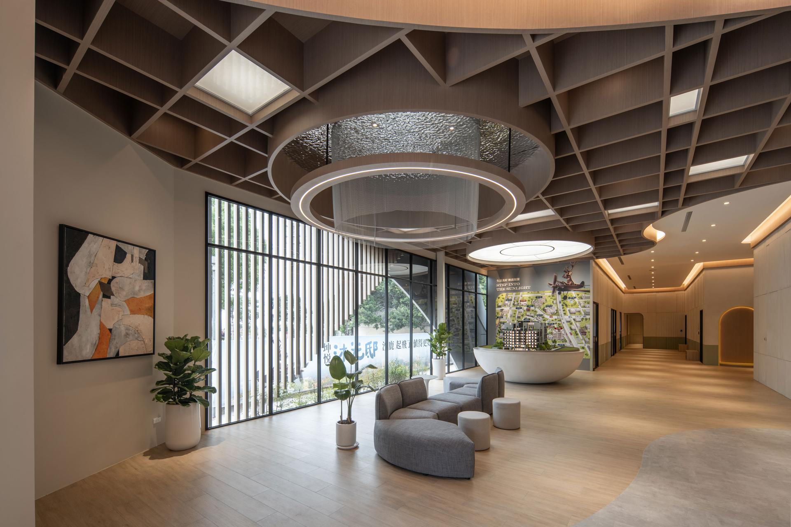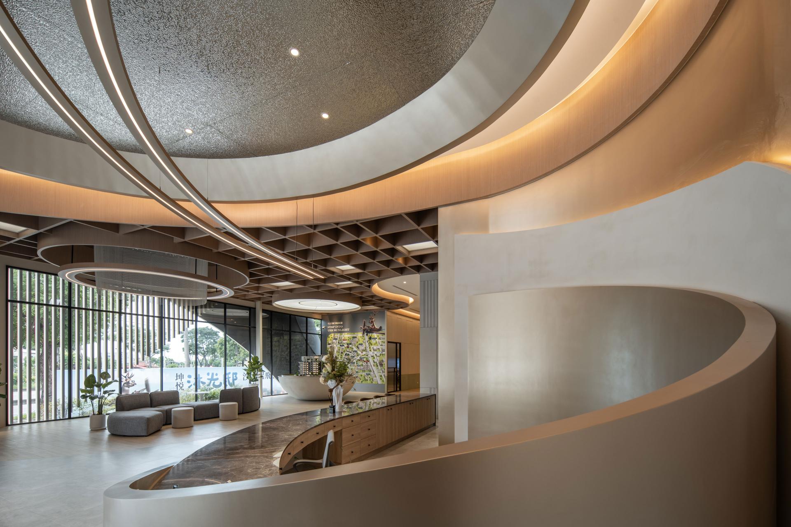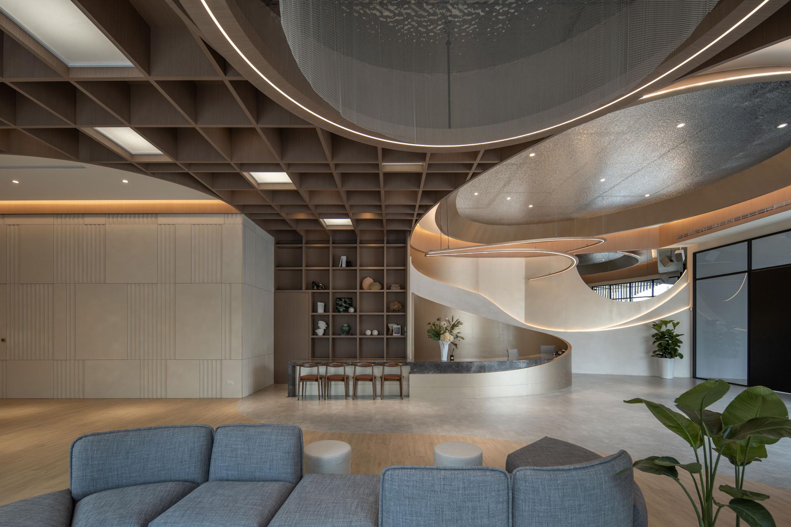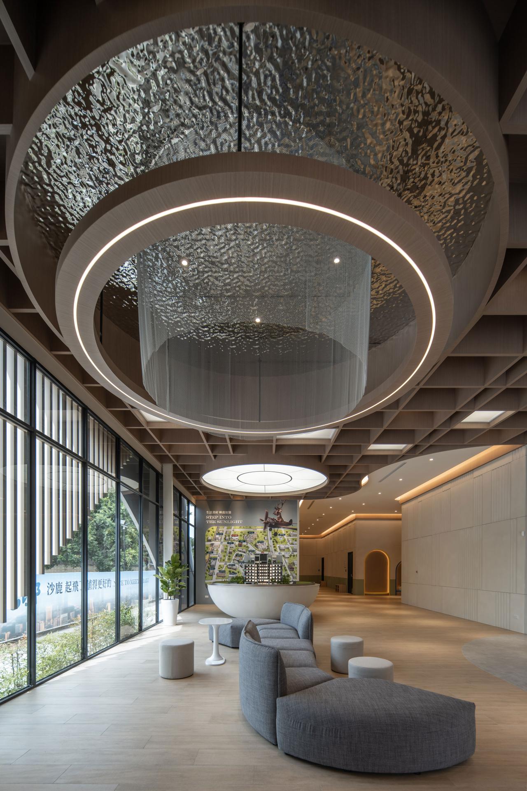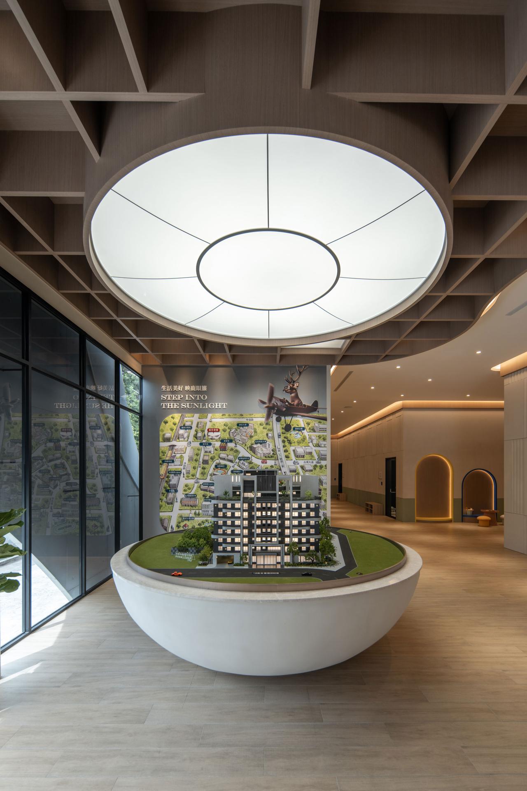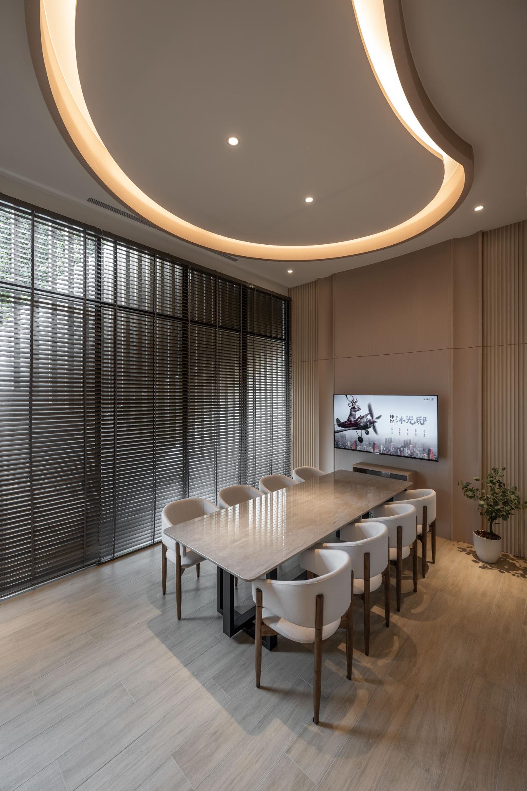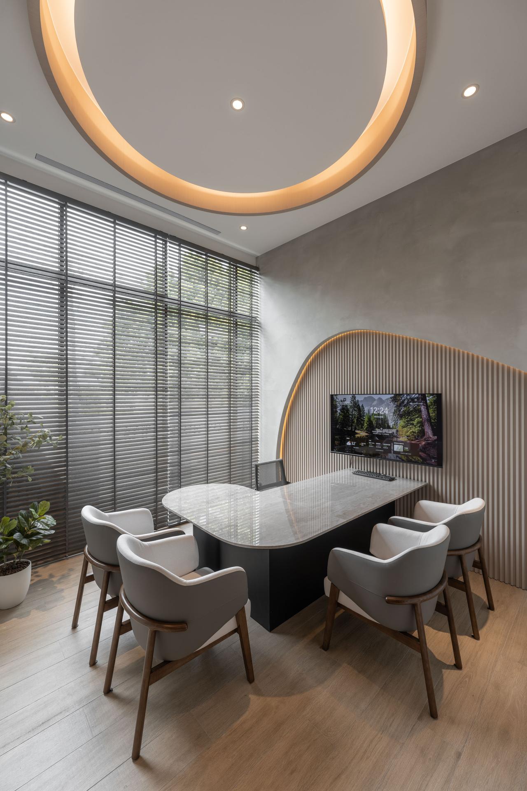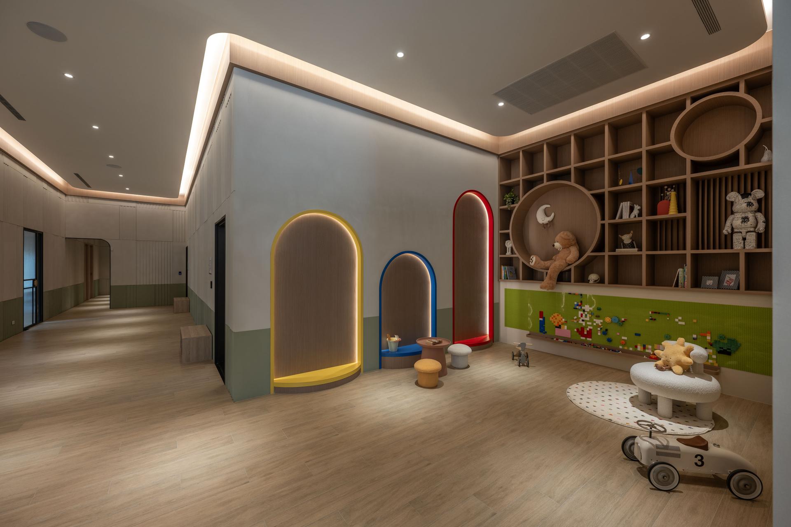
2025
Nexus Point
Entrant Company
Trangday Interior Design
Category
Interior Design - Informational / Transactional Kiosks & Terminals
Client's Name
Kunyue Development Co., Ltd.
Country / Region
Taiwan
The Nexus Point in Shalu city, Taiwan, transcends the conventional sales center typology, embracing innovation and user experience within the constraints of an irregularly shaped site. Designed to reflect the forward-thinking vision of Kun Yue Construction, the project capitalizes on the site's unique challenges to create a dynamic and welcoming space that resonates with a younger demographic. This is achieved through a thoughtful interplay of linear and curvilinear forms, strategic use of light, and a carefully curated material palette that prioritizes sustainability and enduring appeal.
Responding to the elongated, almost constellation-like plot, the building's parallelogram footprint maximizes frontage and visibility. A dramatic, extended driveway culminates in a sculptural screen, illuminated at night to draw attention from the adjacent roadway. This linearity is further echoed in the integration of a pre-existing, large-scale steel dog sculpture by a renowned local artist, whose hollow form and imposing presence become a focal point of the landscape design. This dialogue between the building and the sculpture establishes a cohesive visual language that carries through to the interior. Internally, the design embraces curves and flowing lines to soften the space and create a sense of warmth and movement. The ceiling becomes a canvas for architectural expression, featuring a central, disc-shaped lighting element evocative of a flying saucer, complemented by undulating ripple metal panels and curved lighting matrices. These elements delineate distinct zones within the open-plan layout – reception, negotiation, and model viewing areas – while maintaining visual connectivity and minimizing staffing needs. The futuristic aesthetic subtly nods to Shalun's burgeoning tech industry, particularly the arrival of TSMC, aligning with the aspirations of the target demographic.
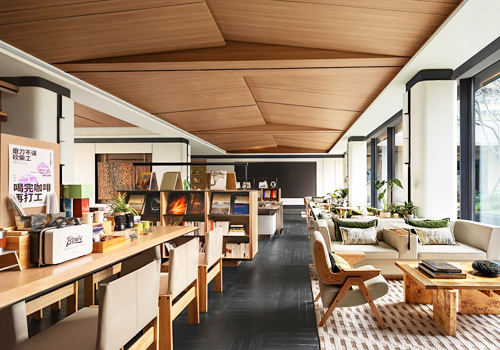
Entrant Company
Matrix Design
Category
Interior Design - Mix Use Building: Residential & Commercial

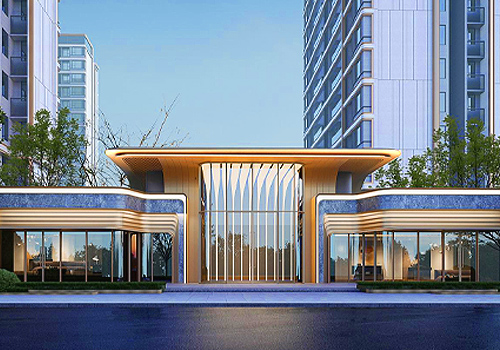
Entrant Company
HZS Design Holding Company Limited
Category
Architecture - Residential High-Rise

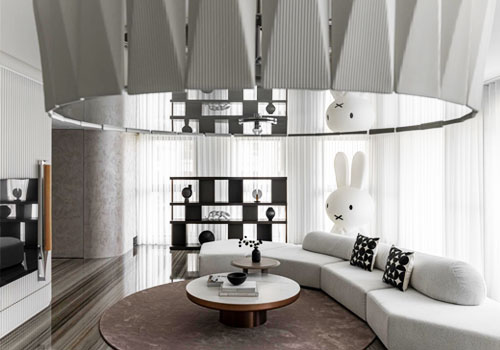
Entrant Company
JIXI Design Studio
Category
Interior Design - Living Spaces


Entrant Company
Rong Zhuang
Category
Real Estate - Outstanding Real Estate Agent

