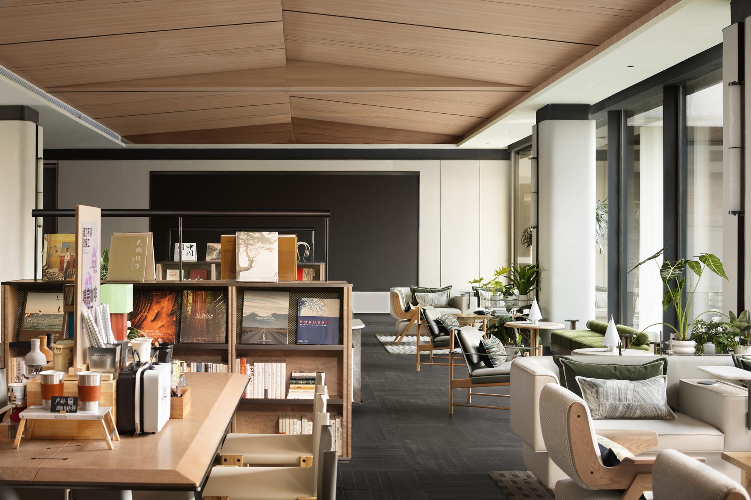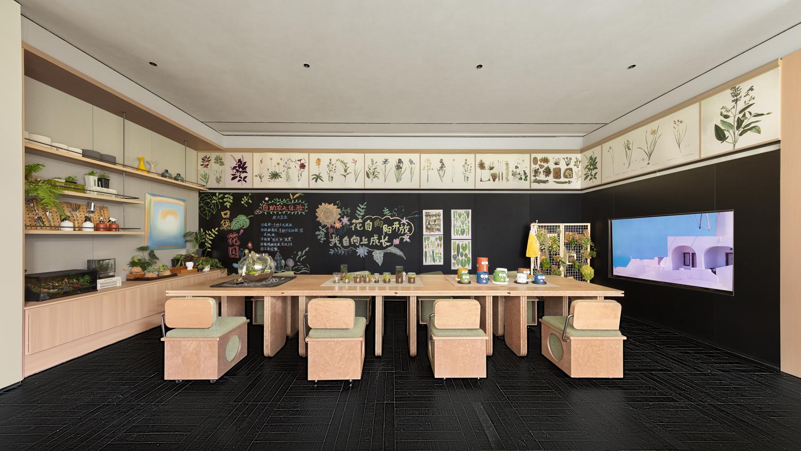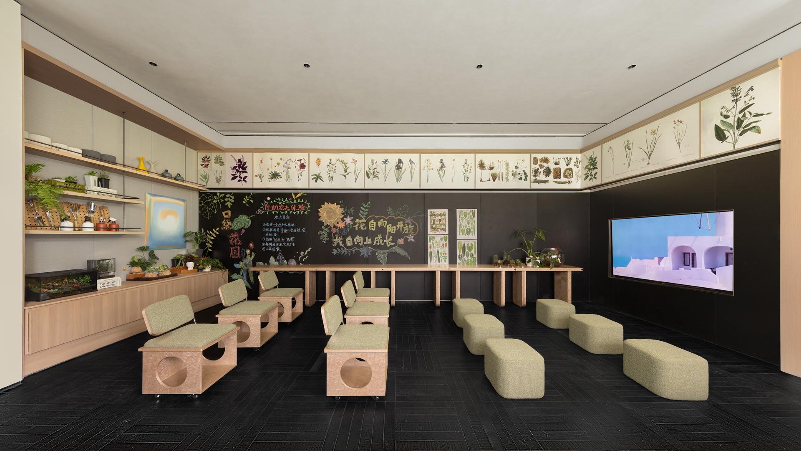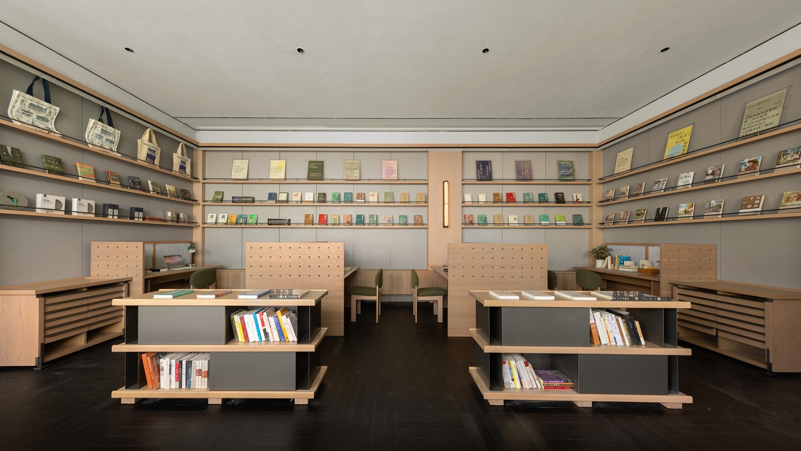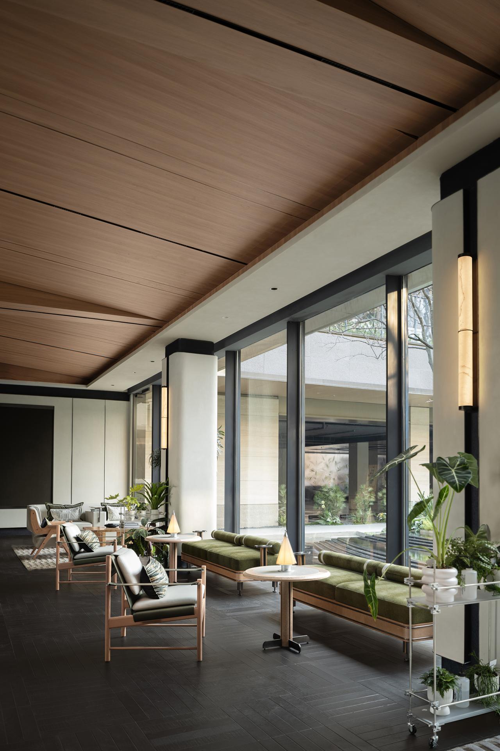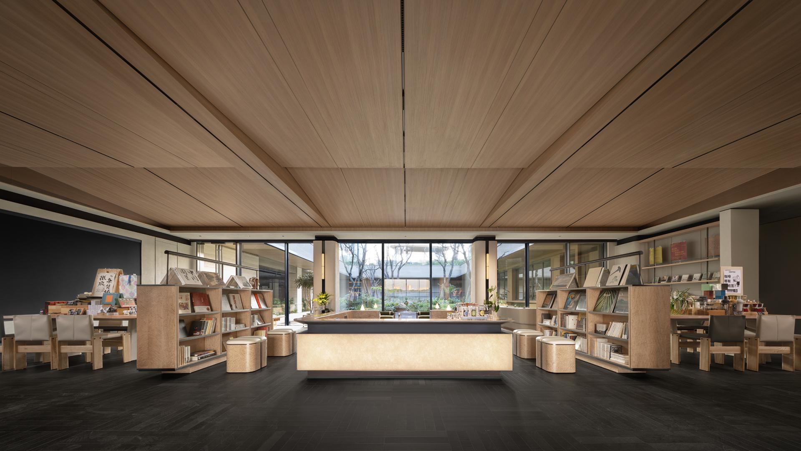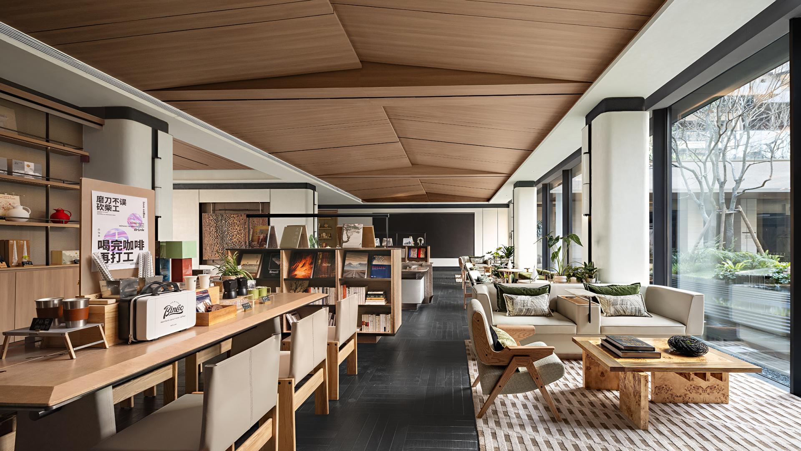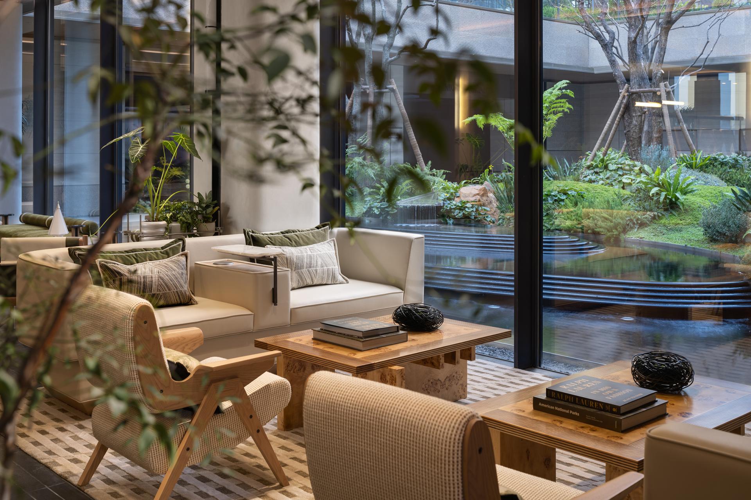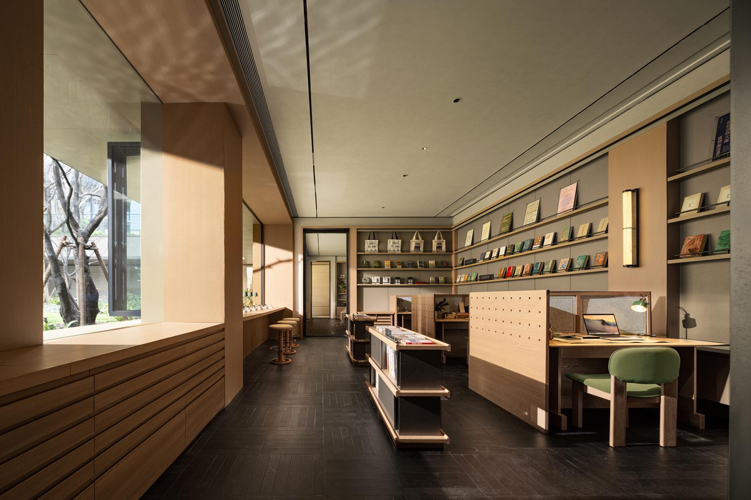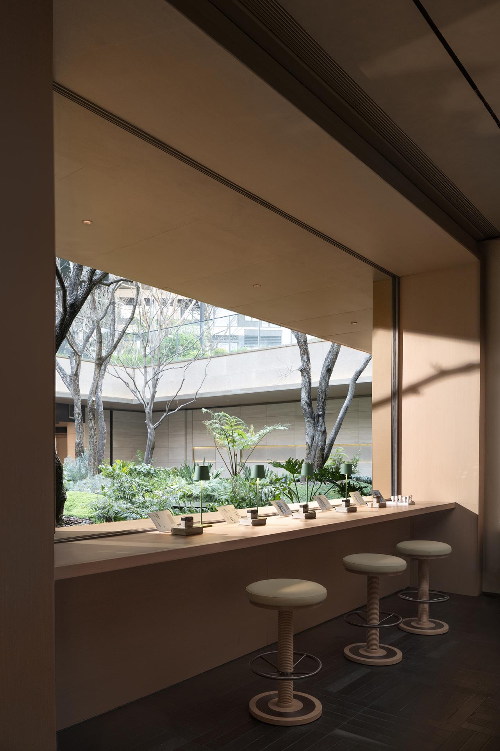
2025
Jiangnan Mansion
Entrant Company
Matrix Design
Category
Interior Design - Mix Use Building: Residential & Commercial
Client's Name
CR Land Shenzhen
Country / Region
China
Jiangnan Mansion embraces the design philosophy of "rooted in life, returning to life," seamlessly integrating nature and education to realize its thematic vision of "Scholarly Forest Dwelling, Classroom Under the Canopy." Through innovative spatial design and community operation strategies, the project redefines contemporary living by creating an integrated residential ecosystem that harmonizes education, natural environments, and social connectivity. Jiangnan Mansion's core design concept revolves around the "Learning Cube" — a multifunctional space integrating education, socialization, and leisure, designed to cultivate a vibrant and creative community hub. Through this "Learning Cube" framework, learning becomes interwoven with residents' daily lives, transforming the community into a sanctuary of knowledge and wisdom. Café Conversations: This zone adopts a modern minimalist design approach, extensively utilizing wooden elements such as decorative shelving and ceiling structures, combined with warm, natural materials to create an inviting and cozy ambiance. A large translucent acrylic bar anchors the central axis of the space, surrounded by comfortable sofas and chairs. Floor-to-ceiling windows allow ample natural light to flood the area, fostering a bright and airy atmosphere. Functionally, the space initially serves as a marketing beverage bar for the sales center and can later transition into a revenue-generating venue offering premium coffee and tea, crafting an elegant and leisurely social hub for visitors. Window Vista Lounge: Floor-to-ceiling windows frame breathtaking atrium views, creating a serenely leisurely retreat for seated visitors. This versatile seating arrangement accommodates casual conversations, impromptu work sessions, business meetings, reading periodicals, or moments of respite while awaiting appointments. The Third Space focuses on selling community-produced goods, dedicated to supporting local neighborhoods, fostering social interactions, offering culturally distinctive artisanal products and curated vintage items, while providing a sales platform for small businesses and entrepreneurs. This Third Space plays a vital social role in the community by not only diversifying retail offerings but also nurturing a circular economy ecosystem. Through the exchange of resident-crafted goods and pre-loved items, it facilitates resource circulation within the community, reducing reliance on external supply chains and minimizing energy and resource waste.
Credits
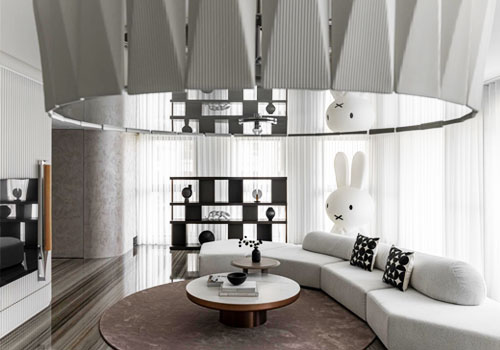
Entrant Company
JIXI Design Studio
Category
Interior Design - Residential

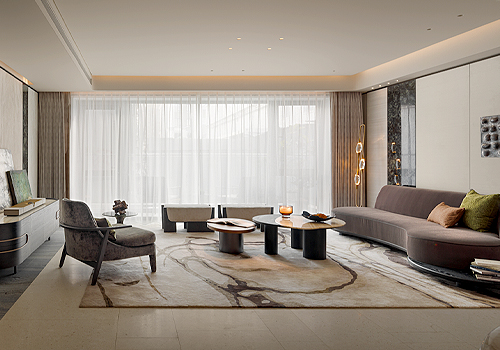
Entrant Company
SRD DESIGN
Category
Interior Design - Residential

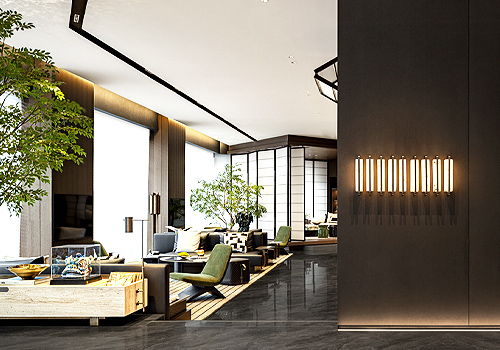
Entrant Company
SHENZHEN FREEFORM DESIGN CO., LTD.
Category
Interior Design - Commercial


Entrant Company
ARCH-AGE DESIGN
Category
Architecture - Cultural

