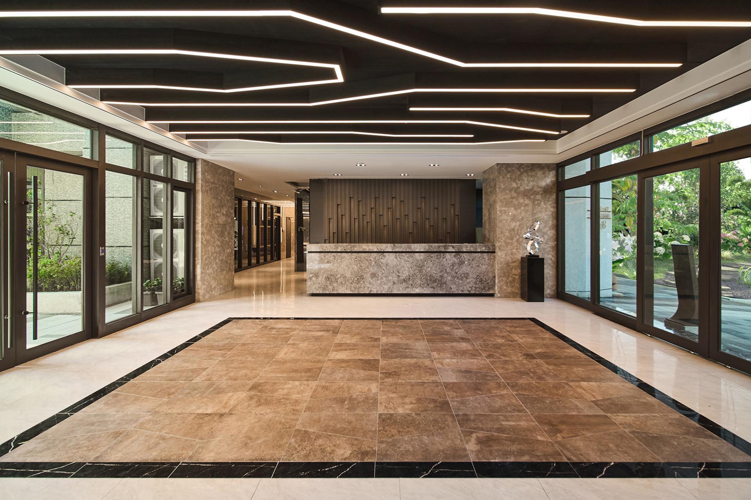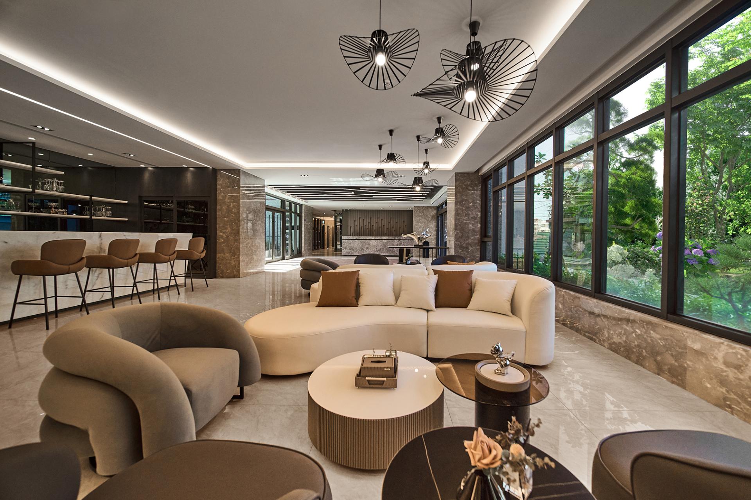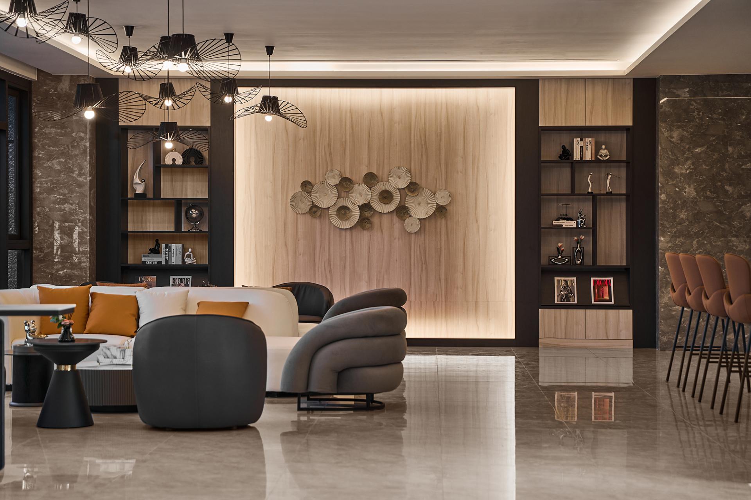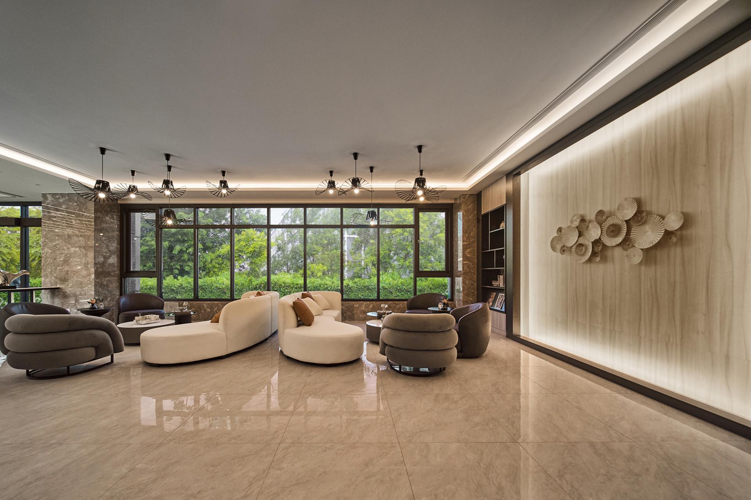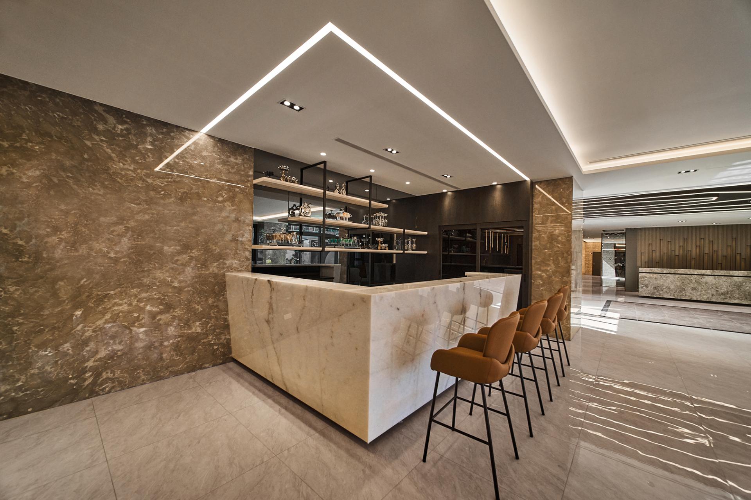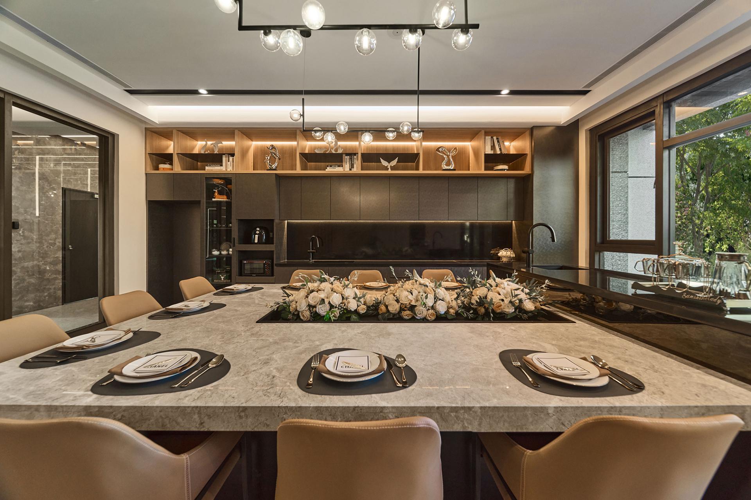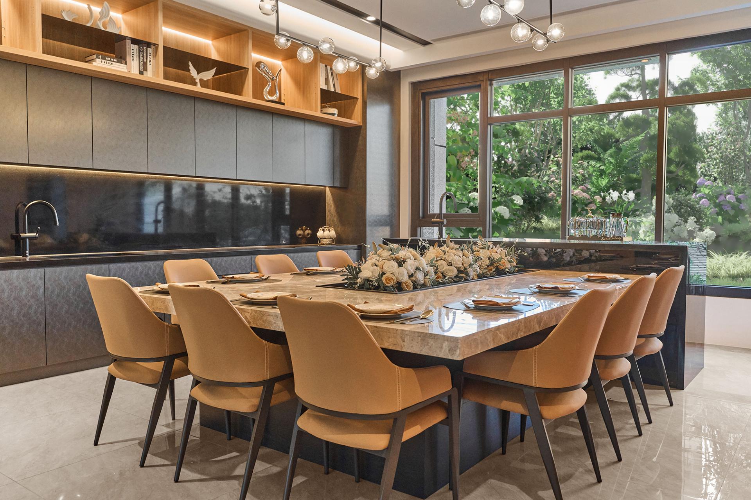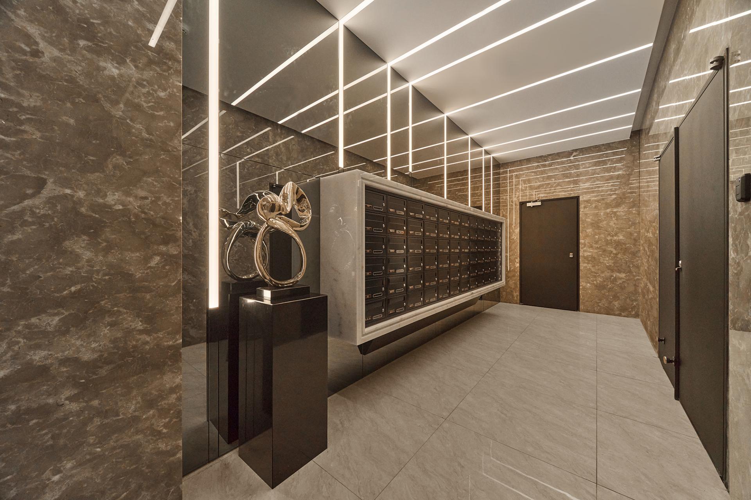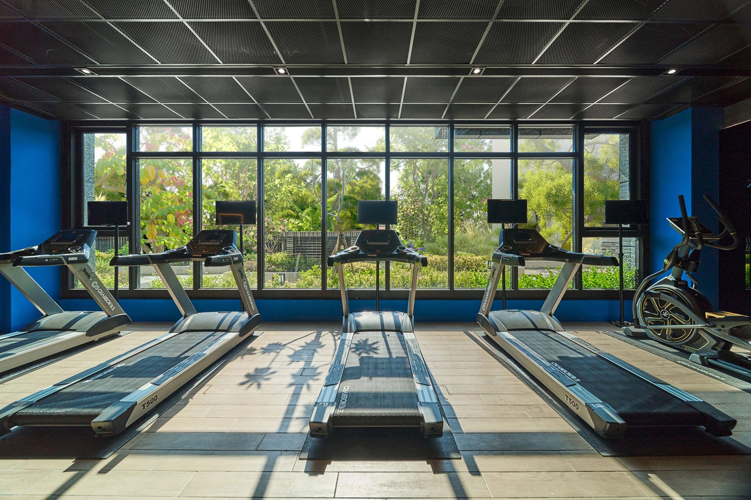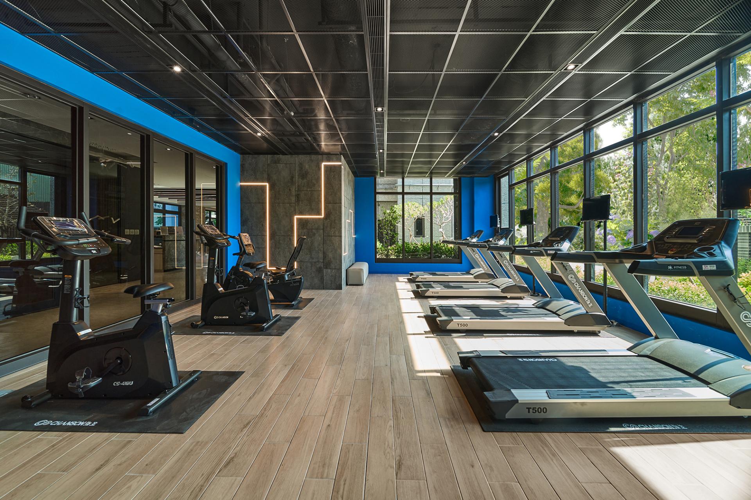
2025
Threads of Light
Entrant Company
Original Color International Fashion Co., Ltd.
Category
Interior Design - Home Décor
Client's Name
Chia-Cheng Construction Co., Ltd.
Country / Region
Taiwan
This project presents a thoughtfully crafted soft decoration plan for the public spaces within a residential building. Our vision is to cultivate an inviting ambiance reminiscent of a second home, where residents can bask in a warm, elegant, and convenient living experience. In today's landscape of high-density residential development, the footprint of individual units is becoming increasingly compact, resulting in more constrained spatial dynamics. This makes it imperative to meticulously design the public areas to foster a high-quality living environment that enhances residents' daily lives.
After extensive research and consideration, our team has embraced the innovative concept of multi-purpose rooms. These versatile spaces, including the reception lounge, bar area, and communal gathering spots, are intended to facilitate a range of activities, encouraging social interaction and fostering community. Our design not only addresses the practical needs of contemporary living but also elevates the aesthetic value and functionality of shared spaces.
As guests step into the inviting lobby, they are immediately captivated by the elegantly orchestrated linear elements that extend throughout the space. The ceiling lighting, the back wall of the reception counter, and the floor work in concert to skillfully guide residents along their entry path. On one side of the hall, the sofa and bar areas invite visitors to relax, adorned with a thoughtful palette of earthy tones that breathe warmth and sophistication into the environment. The carefully selected furniture in various shades harmonizes beautifully with an array of lighting styles and lamp shapes, creating a layered aesthetic.
A feature in the sofa area is the striking Cap Sky Chandelier, which serves as a stunning focal point, while sleek linear aluminum strip lights in the bar area enhance the contemporary feel. Adding to the sense of spaciousness, the back wall of the bar is graced with a black mirror, creating a playful interaction with natural light and allowing those seated to enjoy reflections of the lush greenery outside, even when turned away from the window. This seamless blending of design elements cultivates an atmosphere that is not only inviting but also profoundly connected to the surrounding environment.
Credits
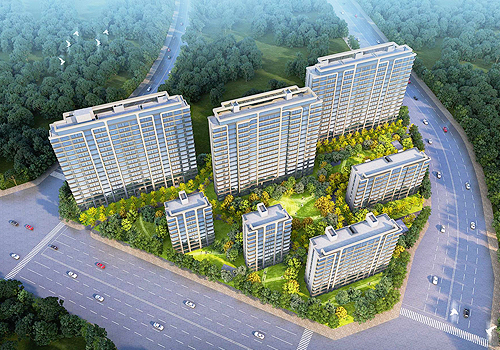
Entrant Company
HZS Design Holding Company Limited
Category
Architecture - Residential High-Rise

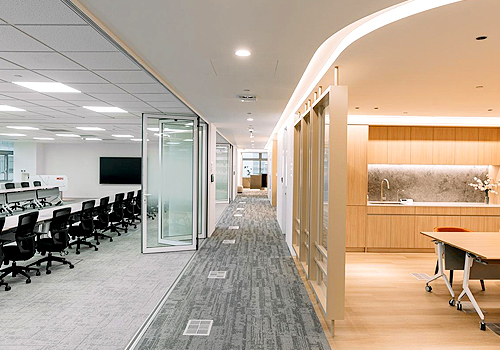
Entrant Company
TR Interior Design Group CO., LTD.
Category
Interior Design - Office

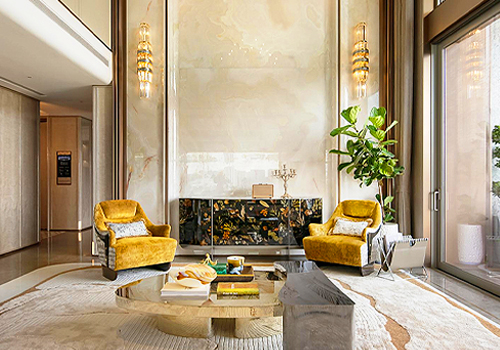
Entrant Company
Zoom Design
Category
Interior Design - Residential

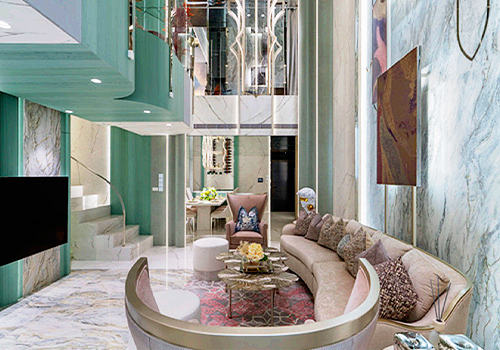
Entrant Company
Dreamer Interior Design
Category
Interior Design - Residential

