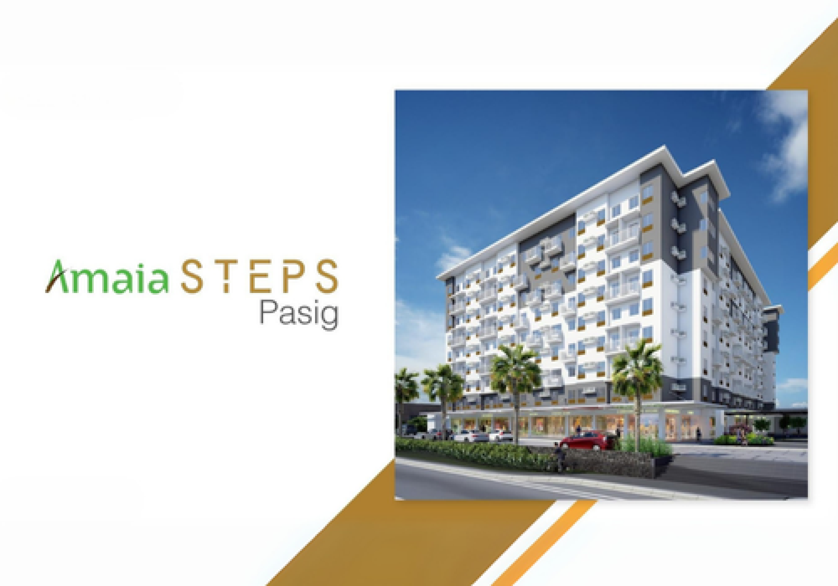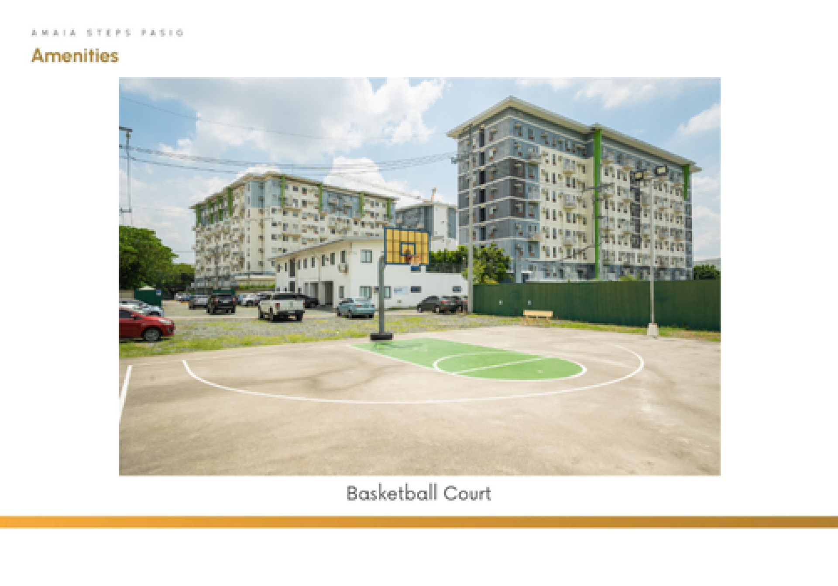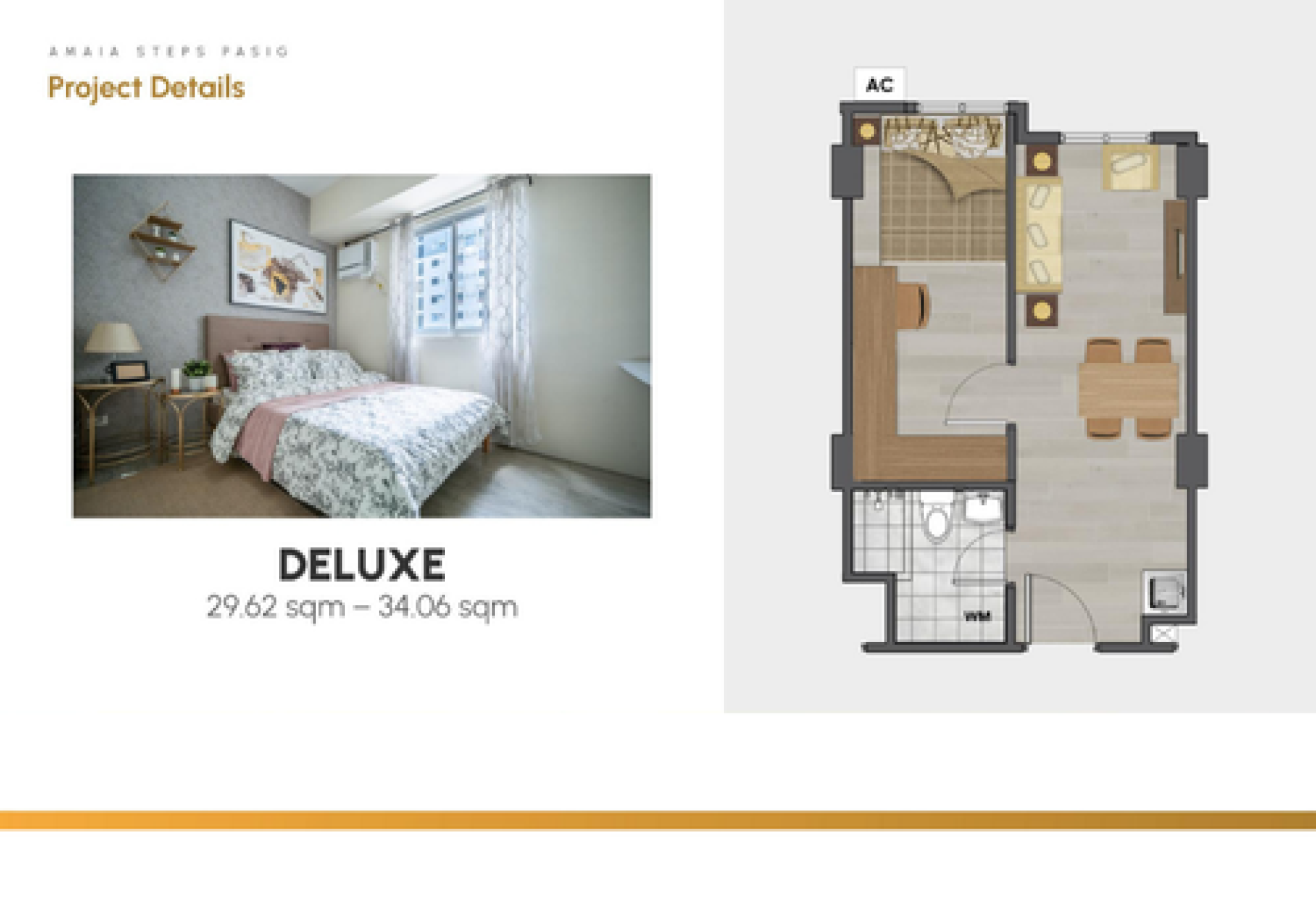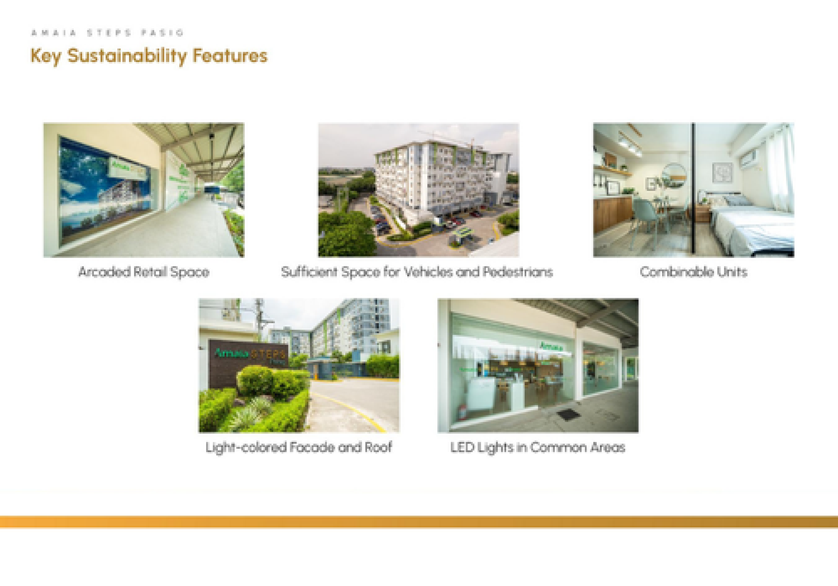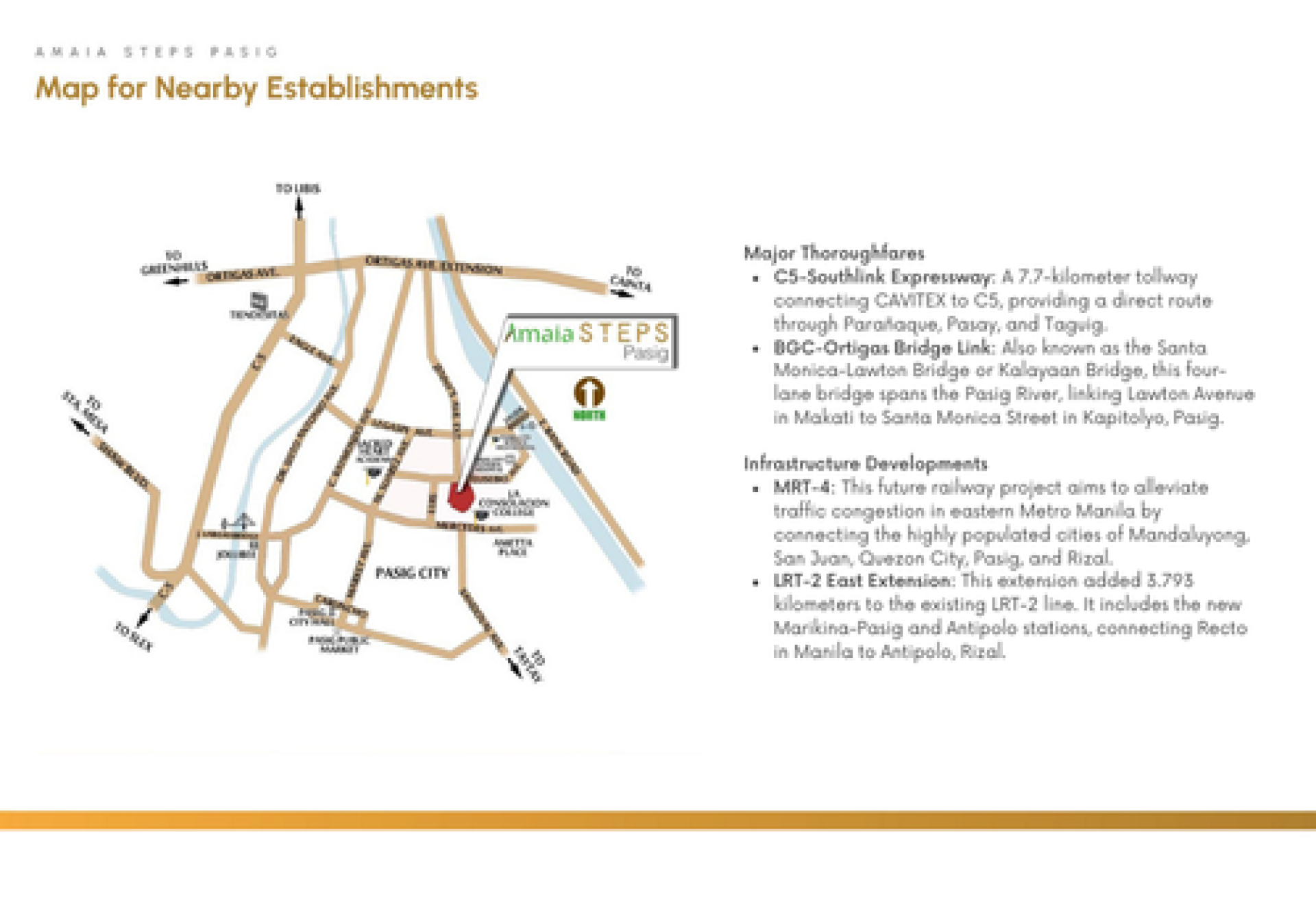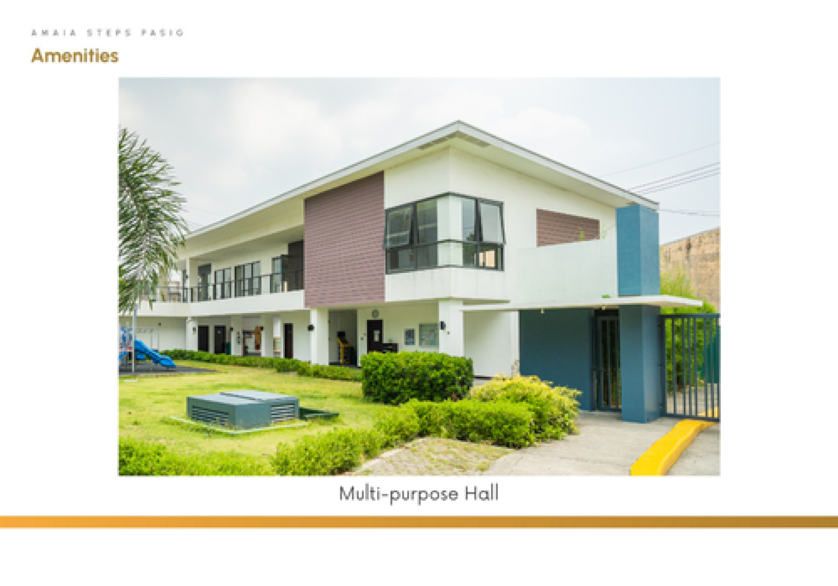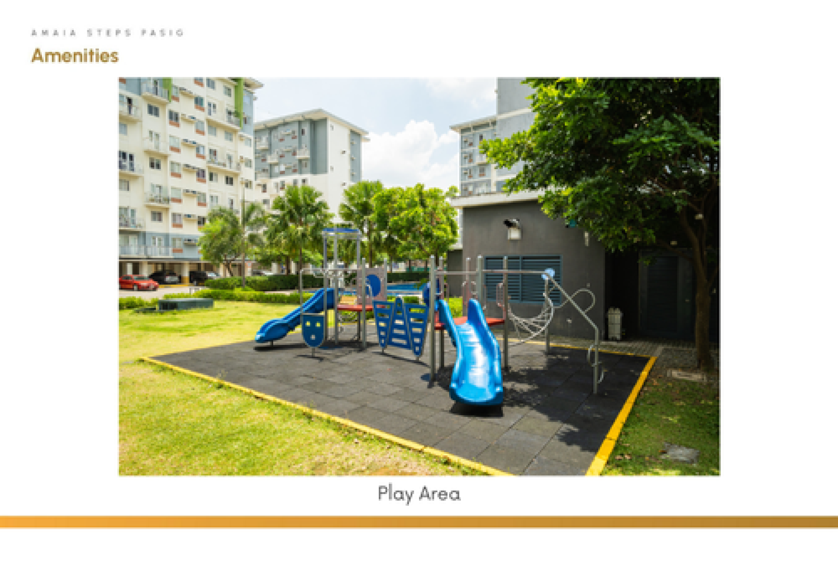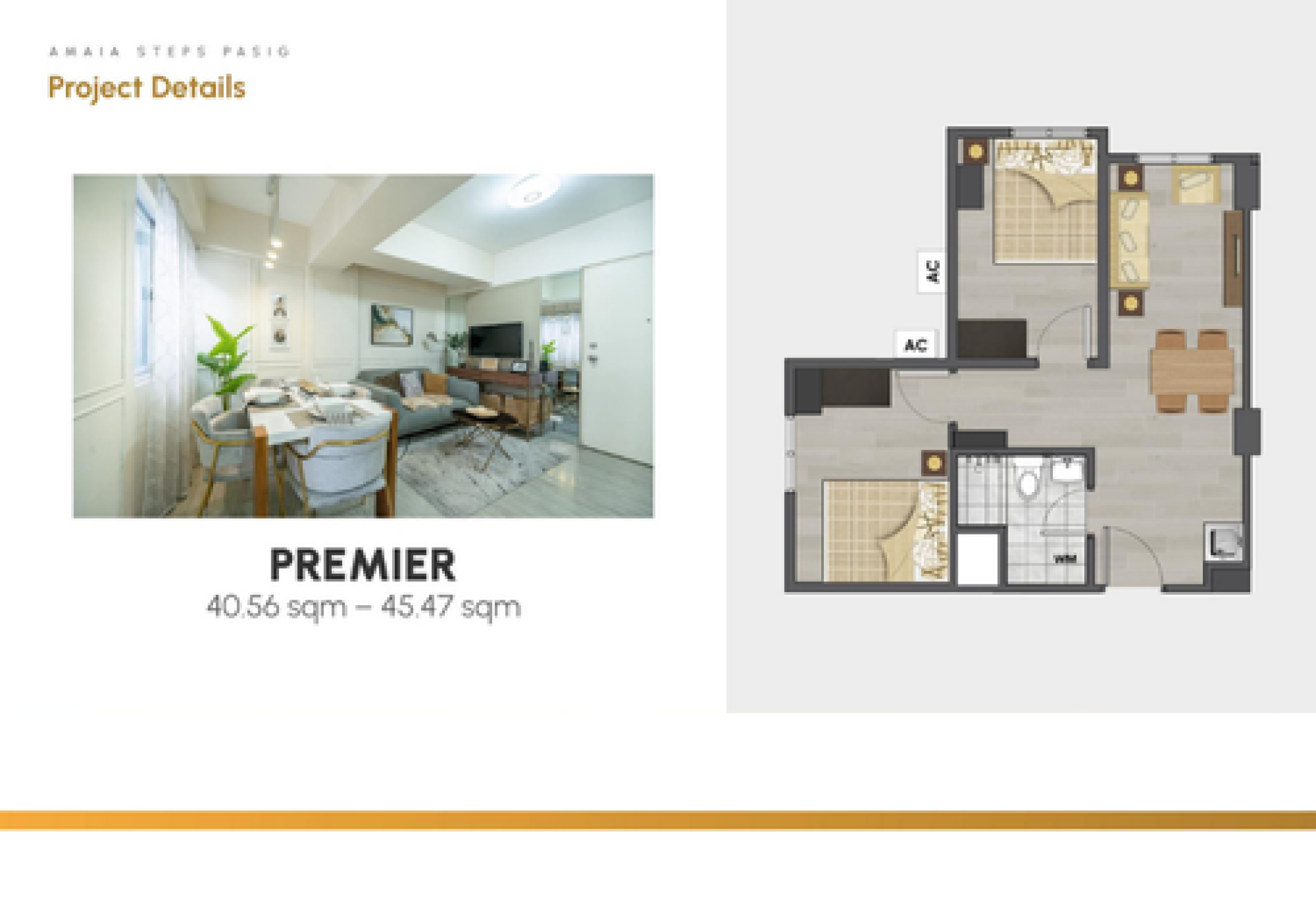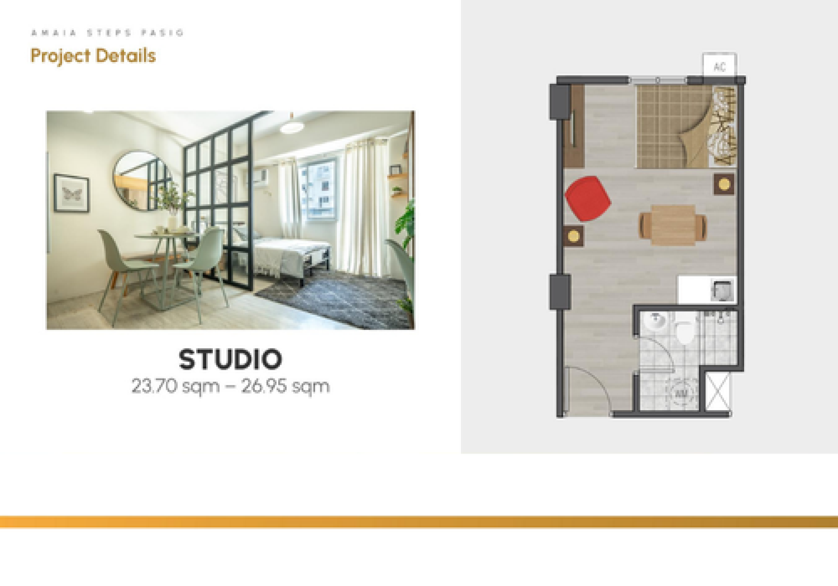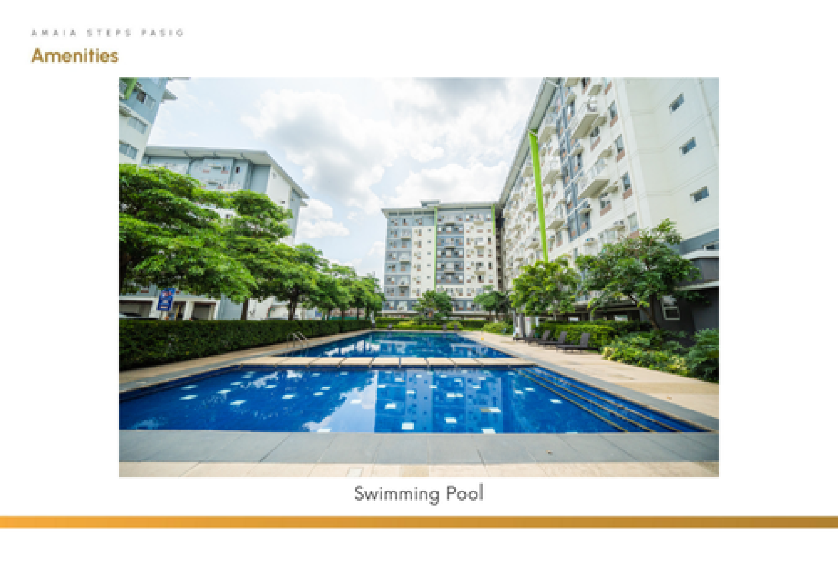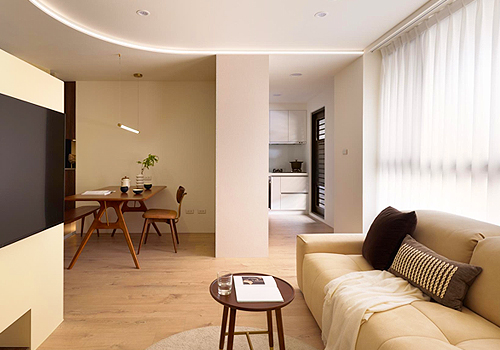
2025
Amaia Steps Pasig
Entrant Company
Amaia Land Corp.
Category
Property Development - Residential Low-Rise Development
Client's Name
Country / Region
Philippines
Amaia Steps Pasig sets a new standard for condominium living tailored to today’s dynamic, passion-driven generation. Located in a serene area of Pasig City, a highly urbanized part of Eastern Metro Manila, it offers strategic access to major cities including Quezon City, San Juan, Mandaluyong, Taguig, Makati, and Rizal. This prime location ensures convenience without compromising the quality of residents’ home environment.
Situated at Eusebio St., Brgy. San Miguel, Pasig City, Amaia Steps Pasig provides residents easy access to essential services and major thoroughfares. Its 4.5-hectare master plan features nine-story condominiums designed purposely to foster a strong sense of community. The project redefines “cozy city living” by blending a strategic location, practical design, and a comprehensive lifestyle experience.
Accessibility is enhanced by key infrastructures such as the C5-Southlink Expressway, a 7.7-kilometer tollway connecting CAVITEX to C5, facilitating travel through Parañaque, Pasay, and Taguig. The BGC-Ortigas Bridge Link, also called the Santa Monica-Lawton or Kalayaan Bridge, connects Makati to Kapitolyo, Pasig, improving traffic flow across the Pasig River. Future transport developments include the MRT-4 project, designed to ease traffic congestion by linking Mandaluyong, San Juan, Quezon City, Pasig, and Rizal. The LRT-2 East Extension adds connectivity between Manila and Antipolo with new stations in Marikina-Pasig.
Amaia Steps Pasig offers a variety of unit types designed for different lifestyles. Studio units range from 23.70 to 26.95 sqm, ideal for individuals seeking efficient living spaces. Deluxe units provide 29.62 to 34.06 sqm for added comfort, while premier units, ranging from 40.56 to 45.47 sqm, offer spacious living environments.
The development excels in integrated amenities, featuring a swimming pool for relaxation, a basketball court and play area for recreation, and a multi-purpose area for community events. A retail space within the development ensures convenient access to shops and services, completing a well-rounded, functional lifestyle for residents.
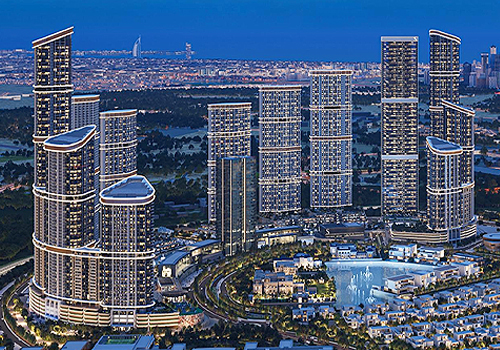
Entrant Company
PNC Architects
Category
Conceptual Design - Mixed-Use

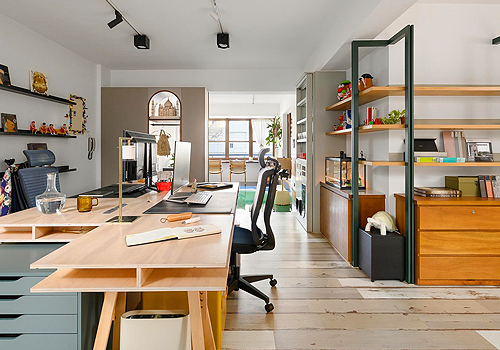
Entrant Company
Yun Lang design
Category
Interior Design - Mix Use Building: Residential & Commercial

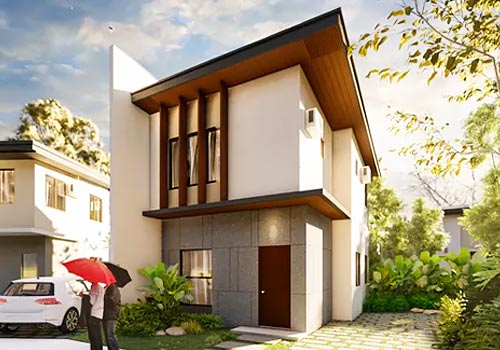
Entrant Company
Amaia Land Corp.
Category
Property Development - Sustainable Residential Development

