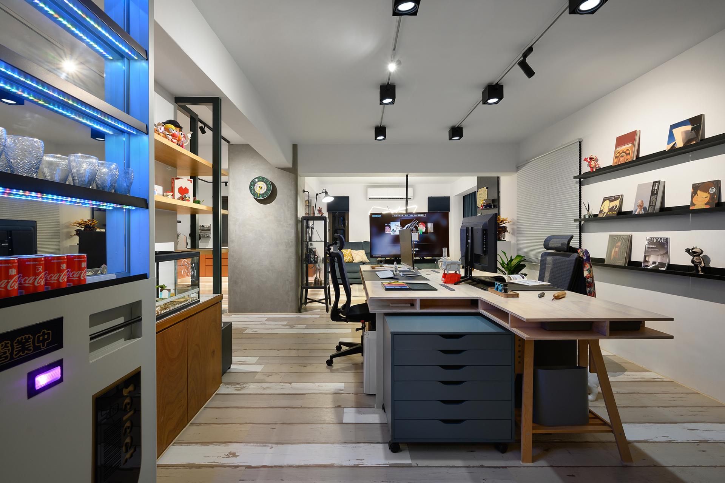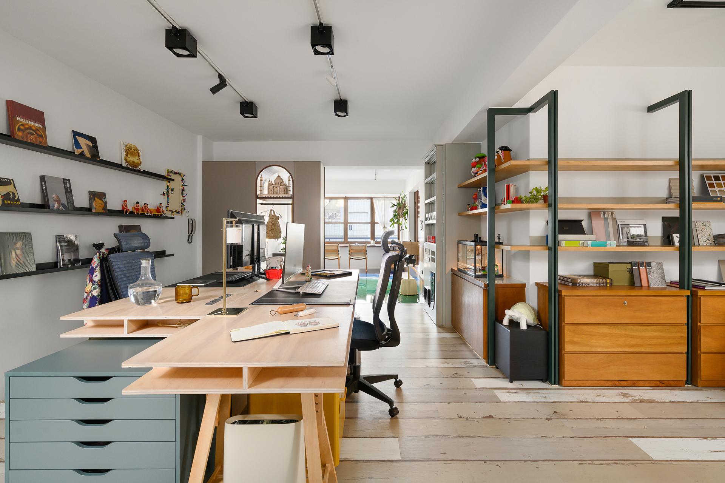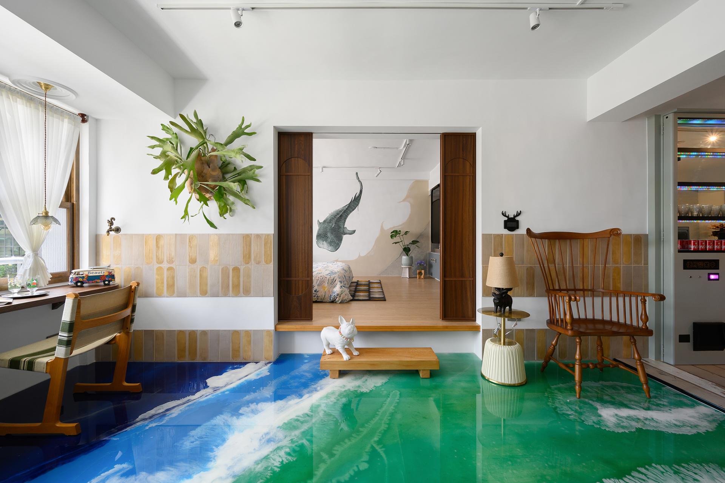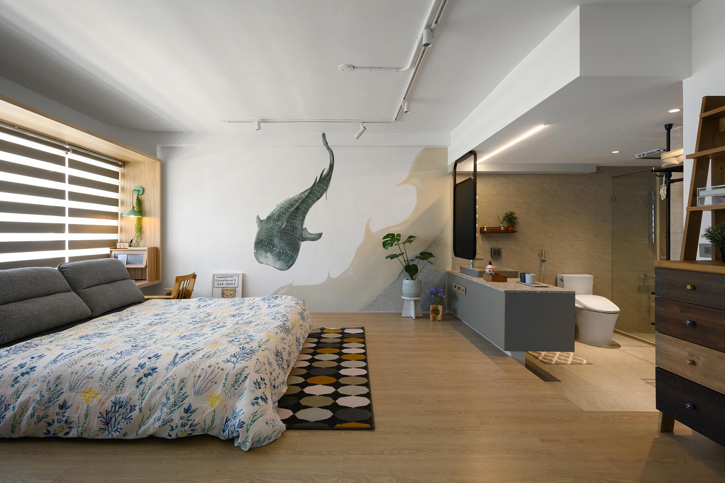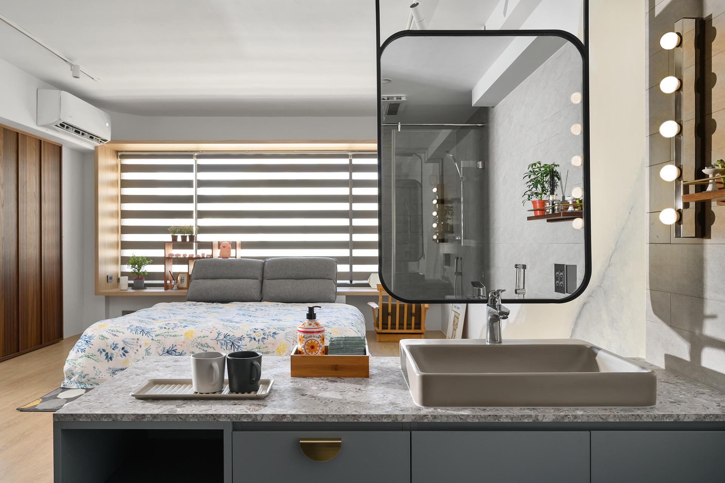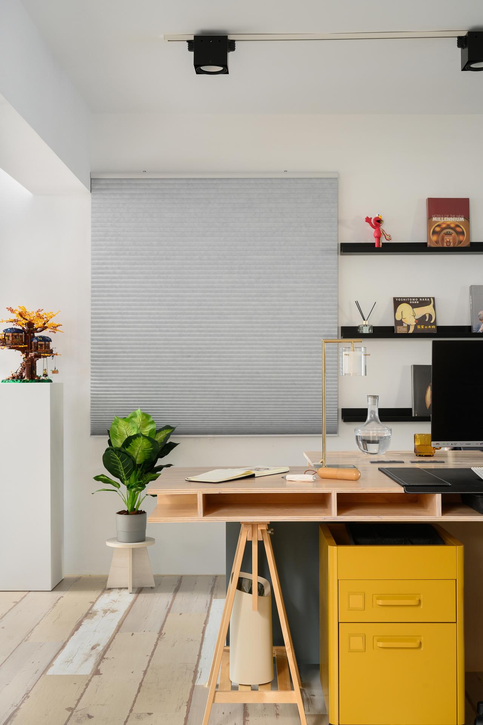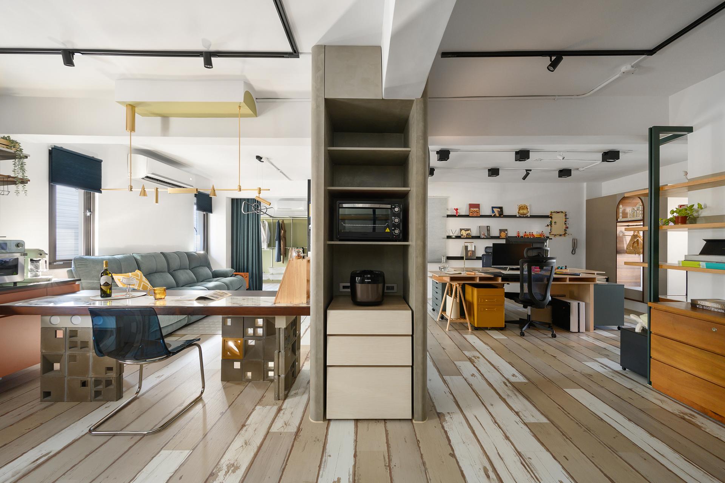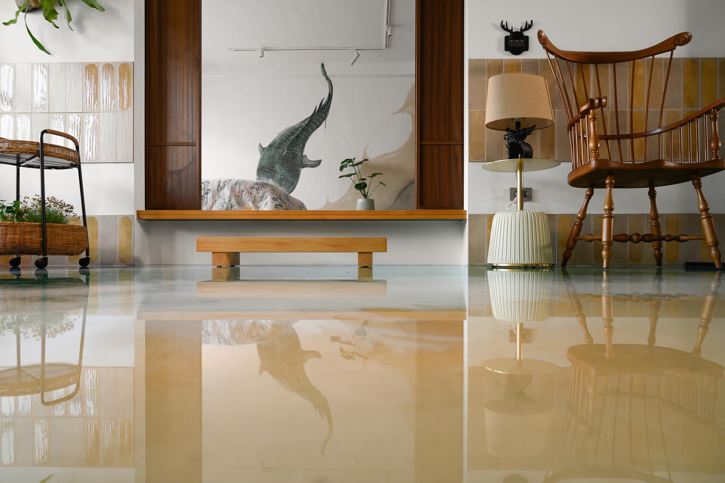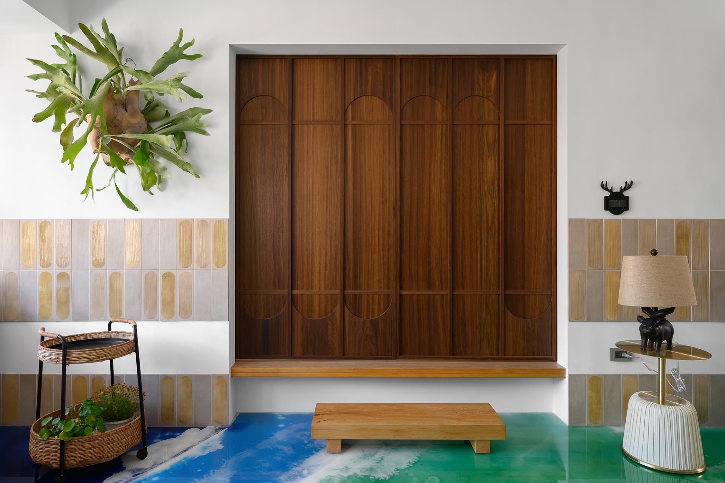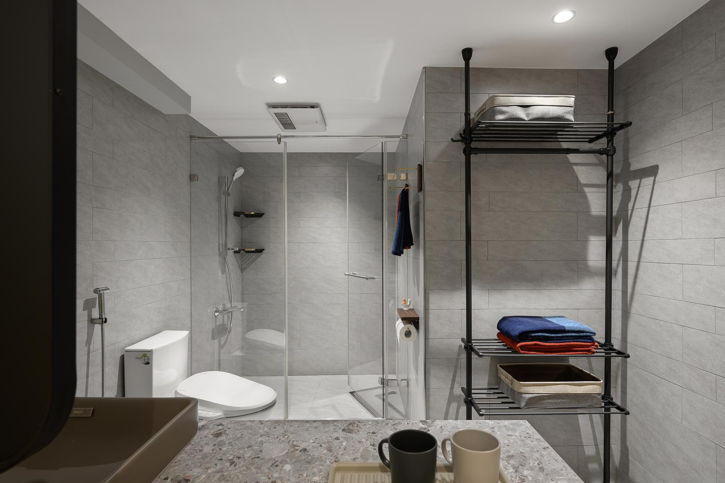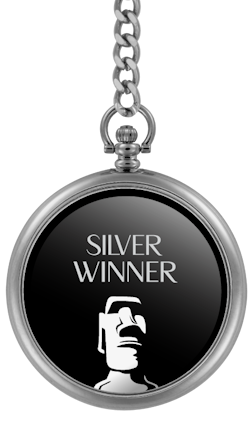
2025
Drifting Through Azure Dreams
Entrant Company
Yun Lang design
Category
Interior Design - Mix Use Building: Residential & Commercial
Client's Name
R&C studio
Country / Region
Taiwan
This renovation project breathes new life into an old house, redefining the conventional image of traditional residences. Emphasizing an open-plan layout, the design eliminates partitions to create a spacious and airy atmosphere that invites the essence of the ocean and lush greenery indoors. Moreover, the space has been thoughtfully designed for versatility, allowing various functions to coexist harmoniously rather than confining areas to a single purpose. In this approach, structural columns play a pivotal role, elegantly demarcating the living room, study, kitchen, and display/storage areas, thus crafting an open yet layered living environment. Furthermore, the overall design achieves a sophisticated balance between color and order, ensuring that daily routines transition seamlessly throughout the home. This renovation not only enhances the aesthetic appeal but also enriches the living experience, making it both functional and inviting.
The common area captivates with its marine-themed floor, which acts as the striking visual focal point. This exquisite design is meticulously crafted through multiple layers of intricate rendering and sampling, evoking a resort-like ambiance that conjures images of sunlight dancing upon the ocean surface. In this serene setting, waves and light seamlessly intertwine, creating a soft, harmonious landscape that draws the eye and senses. Moreover, the design thoughtfully integrates elegant wooden window frames, vintage Danish chairs from the 1970s, and luxurious woolen textiles, all of which collectively contribute to an atmosphere of relaxed sophistication. Simple black circular tubes serve to elegantly delineate spatial boundaries; in addition, a cleverly positioned rotating TV stand further defines the living room and study area. This arrangement ensures each space maintains its independence while still embracing the benefits of an open layout. Consequently, this harmonious blend of functionality and aesthetics results in an ideal environment that is not only practical but also visually stunning, inviting residents to immerse themselves in its tranquil charm.
The private area beautifully continues the ocean theme, showcasing a vibrant painting of a shark gracefully swimming in the sea against the pristine white walls of the master bedroom.
Credits
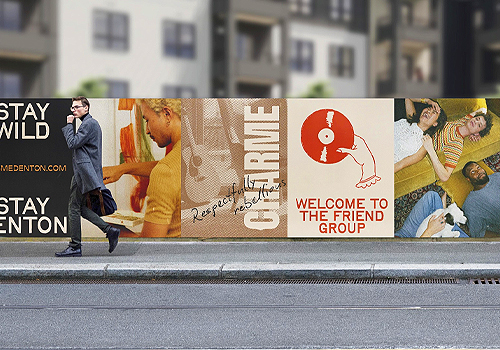
Entrant Company
Authentic
Category
Property Advertising - Advertising Campaign

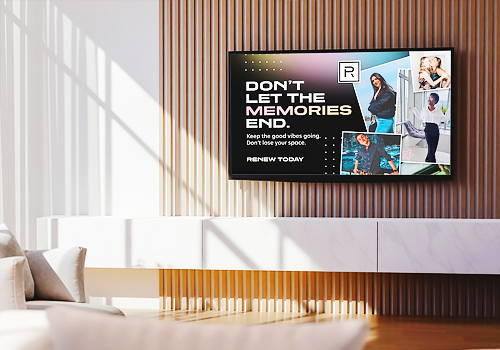
Entrant Company
RLD Creative
Category
Property Advertising - Advertising Campaign

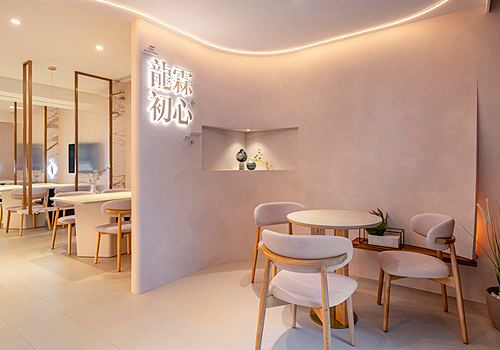
Entrant Company
MUZHIBEN DESIGN
Category
Interior Design - Service Centers

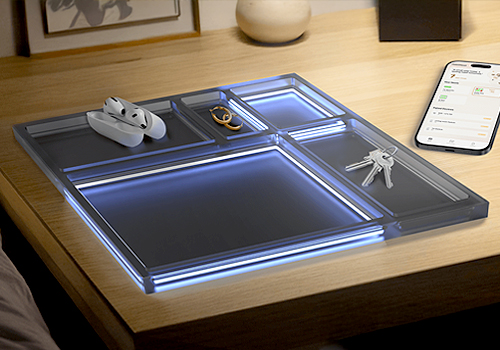
Entrant Company
Savannah College of Art and Design
Category
Conceptual Design - Lifestyle

