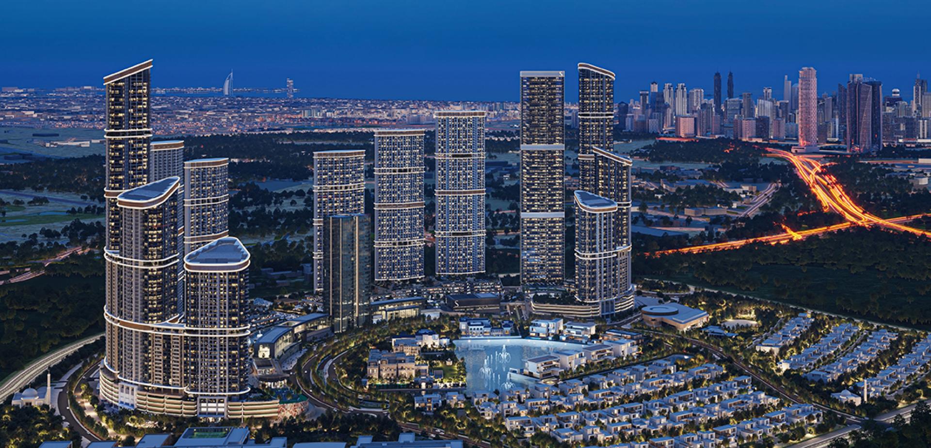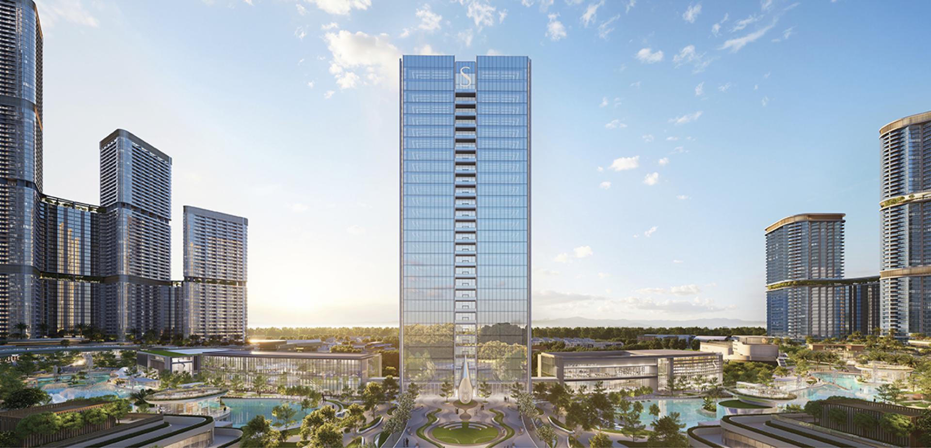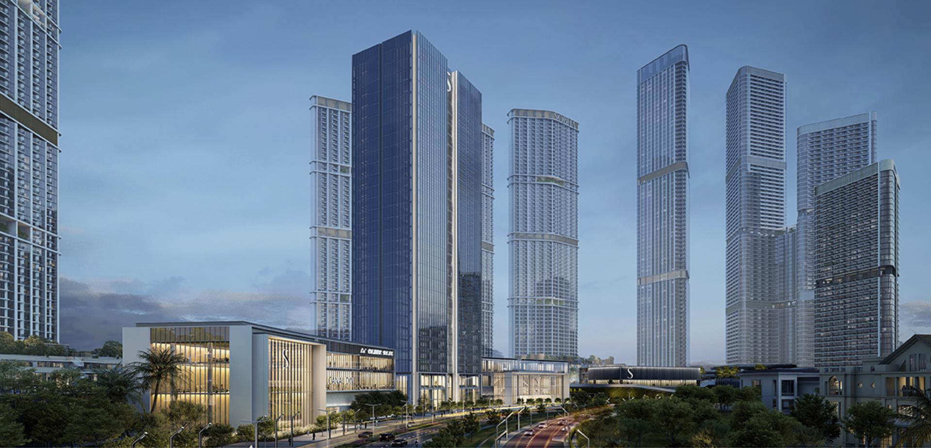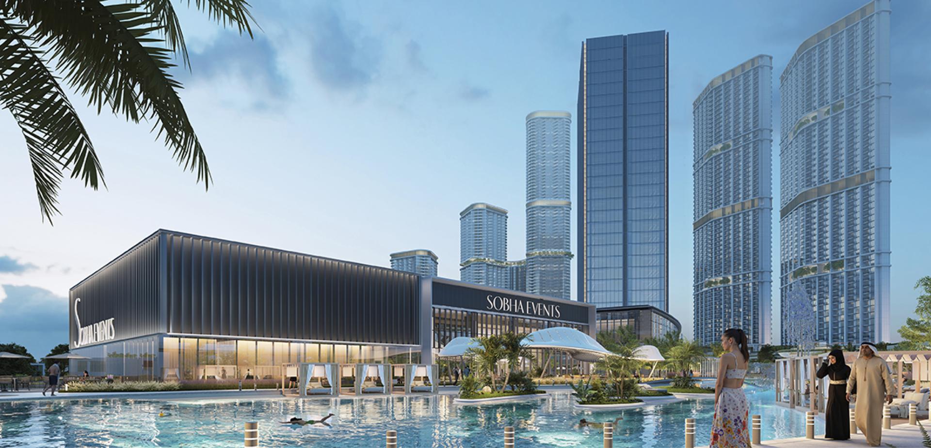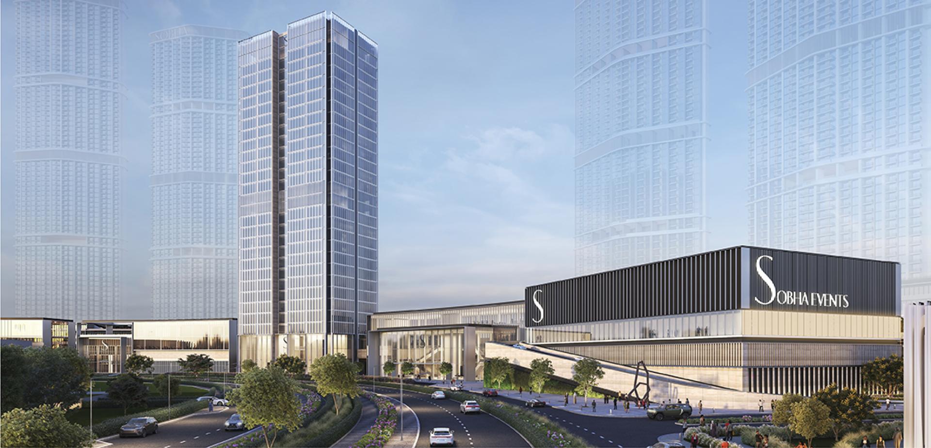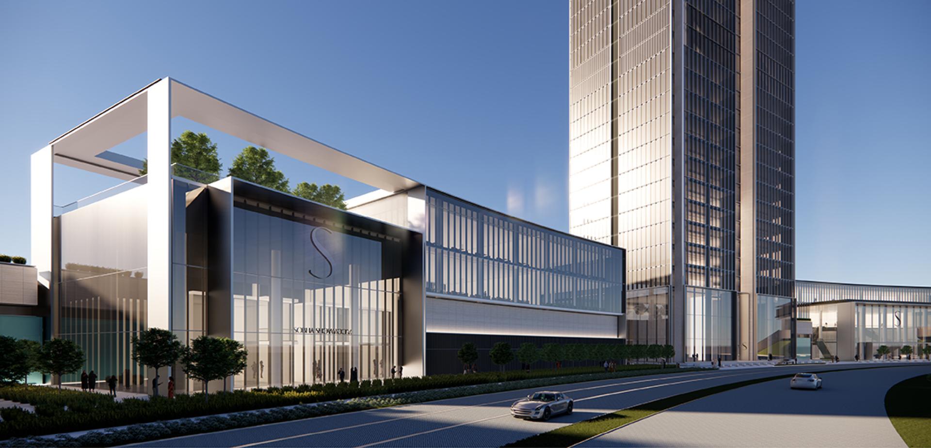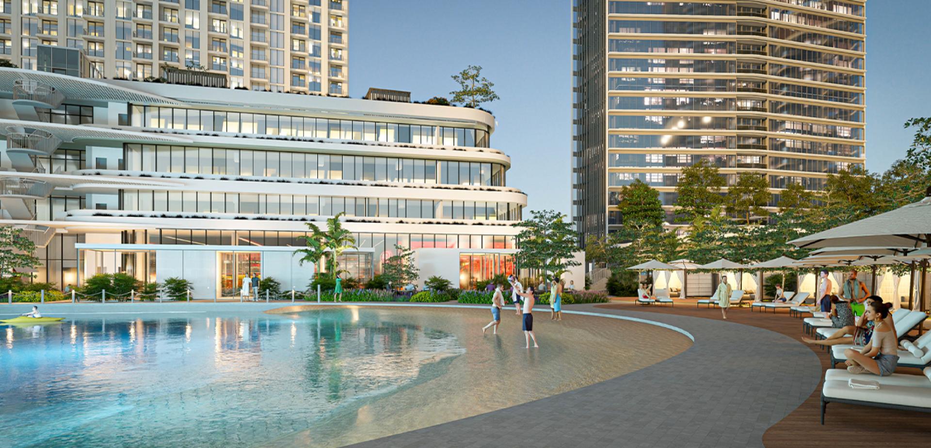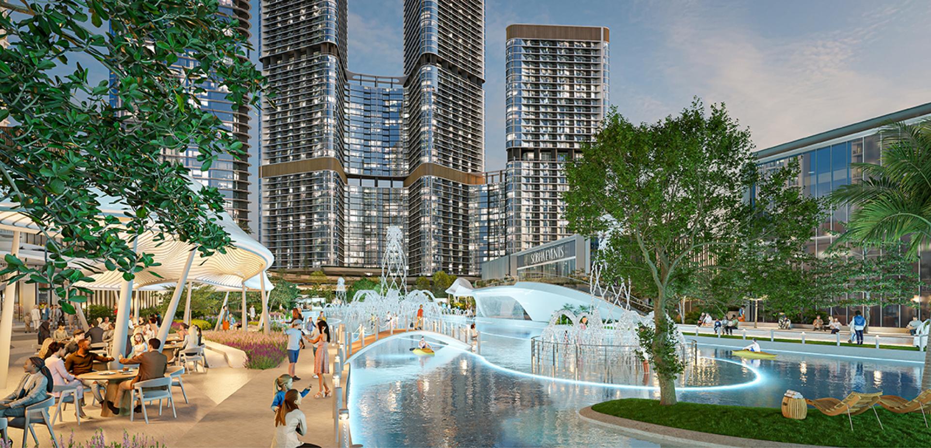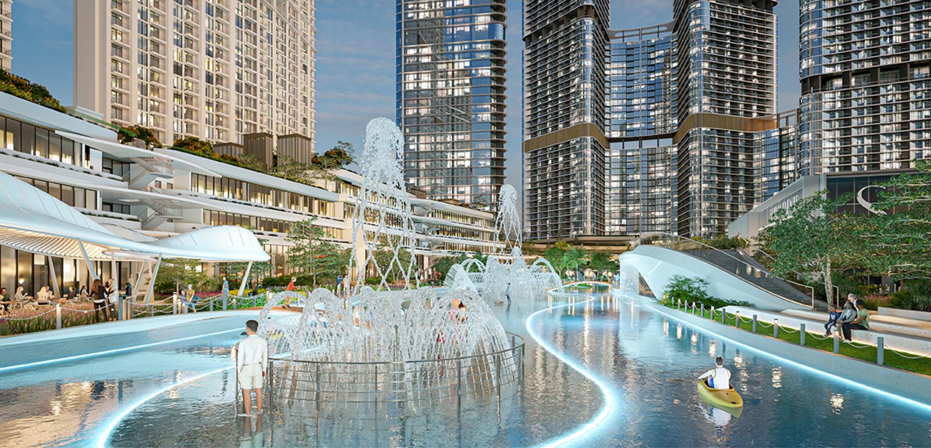
2025
Sobha Hartland II – A Living Masterpiece of Urban Harmony
Entrant Company
PNC Architects
Category
Conceptual Design - Mixed-Use
Client's Name
Sobha Realty
Country / Region
United Arab Emirates
Sobha Hartland II is envisioned as a transformative mixed-use waterfront community that redefines the future of sustainable luxury living in Dubai. Strategically located minutes from Downtown Dubai, the project spans 12.7 million square feet over an 8 million square foot plot, designed to accommodate more than 26,000 residents across 10,000 apartments and 120 luxury villas. It is a city within a city, where art, architecture, and landscape converge into a curated ecosystem of wellness, connectivity, and identity.
Aligned with the Dubai 2040 Urban Master Plan, Sobha Hartland II represents one of the most ambitious integrated developments in the region. It blends high-rise towers, ultra-luxury villas, retail boulevards, and civic institutions within a carefully balanced framework that dedicates 25% of its land to open and green spaces. Three artificial lagoons, urban beaches, and an elevated central canal create a waterfront lifestyle that fosters walkability, recreation, and social engagement.
The public realm is conceived as an open-air cultural canvas, where interactive installations, sculptural seating, and multimedia features transform daily movement into an artistic journey. A one-kilometer-long elevated canal serves as the community’s civic spine, anchored by a 100,000-square-foot plaza designed to host performances, exhibitions, and festivals. At its heart stands a monumental sculpture by Simon Ma, paired with kinetic water and light installations that merge technology with art.
The architectural language emphasizes harmony and rhythm, with 13 towers configured in dynamic forms that create a skyline rising and falling like a wave. Multi-level podiums connect residential clusters, offering shared amenities such as pools, amphitheaters, community gardens, and fitness zones. Infrastructure innovations include over 10,000 concealed car parks, climate-resilient canal design, and proximity to public transit.
Sustainability is embedded in the master plan, with targeted LEED Silver certification for residential towers, Gold for the community school, and Platinum for the Sobha Global Headquarters. This commitment underscores the project’s role as both an environmental steward and a lifestyle benchmark.
Sobha Hartland II is more than a development—it is a living city, an emotional experience, and a vision of urban life where architecture becomes poetry and community becomes art.
Credits
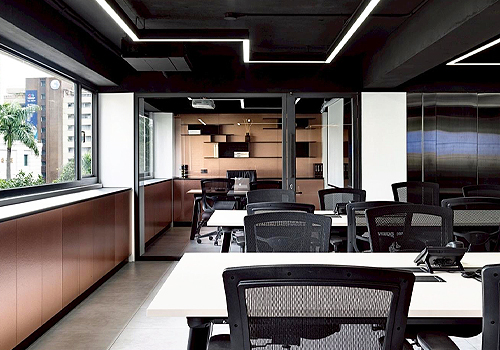
Entrant Company
Young Sun Interior Design & Construction Co., Ltd.
Category
Interior Design - Office

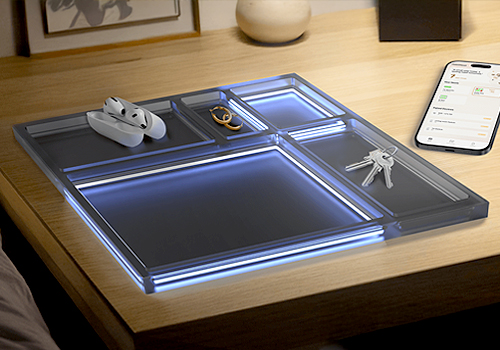
Entrant Company
Savannah College of Art and Design
Category
Conceptual Design - Lifestyle

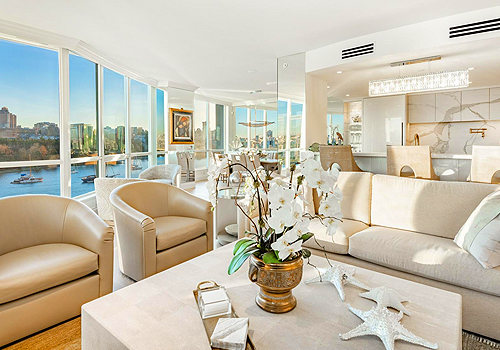
Entrant Company
T. Jones Group and Sublime Interior Design Ltd.
Category
Interior Design - Renovation

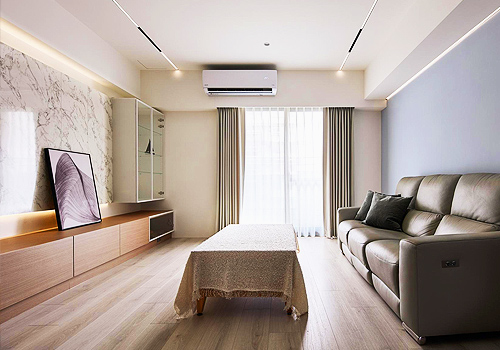
Entrant Company
One Plant Design
Category
Interior Design - Living Spaces

