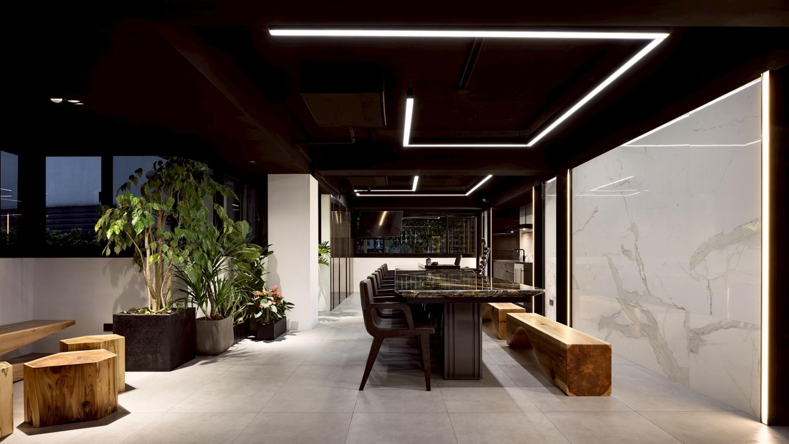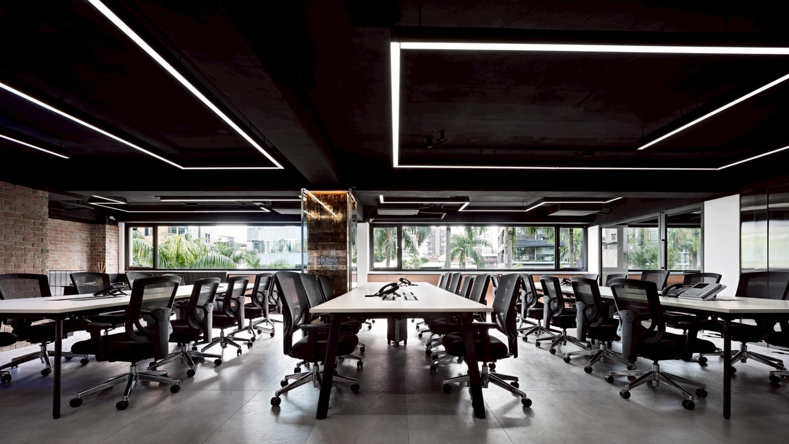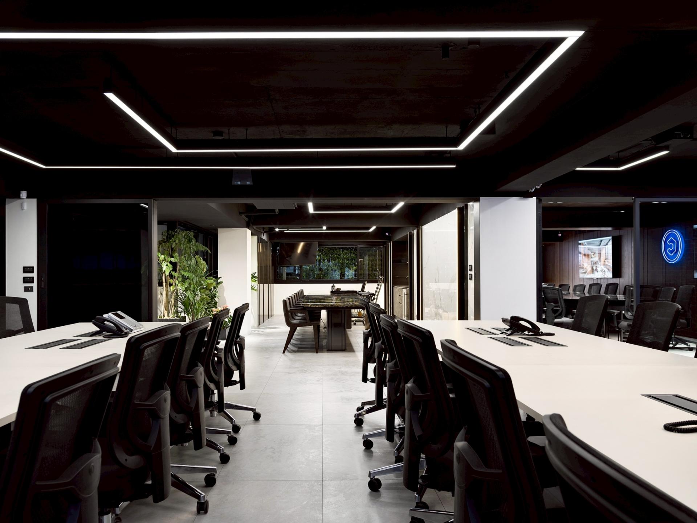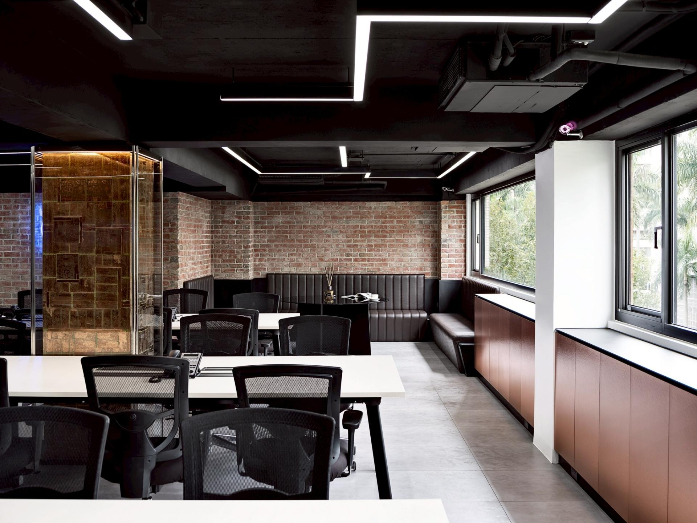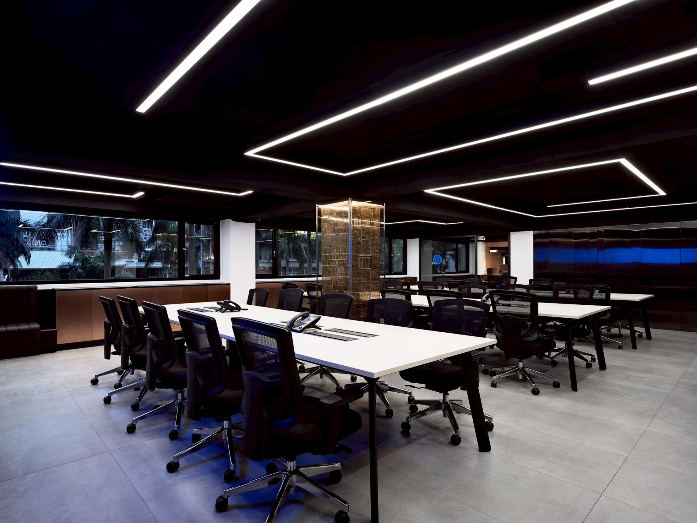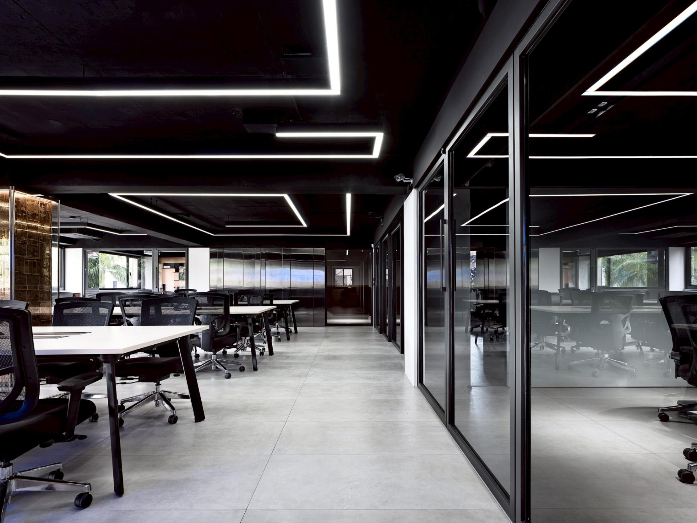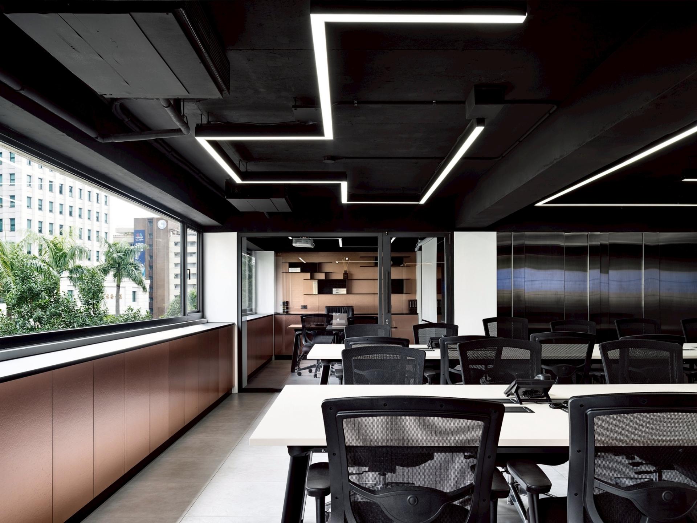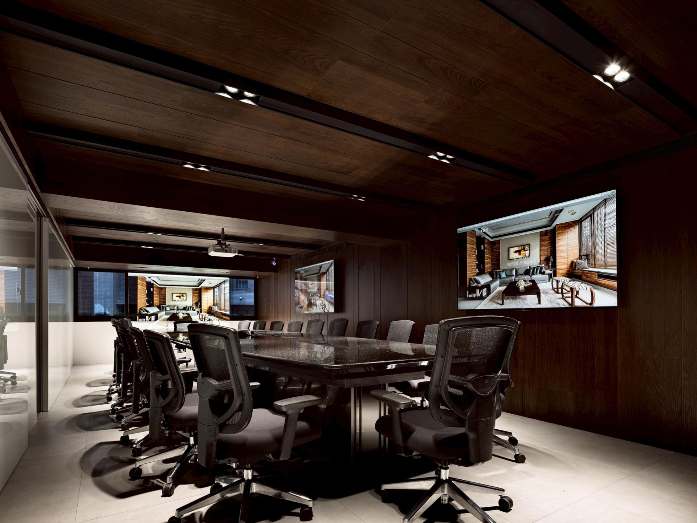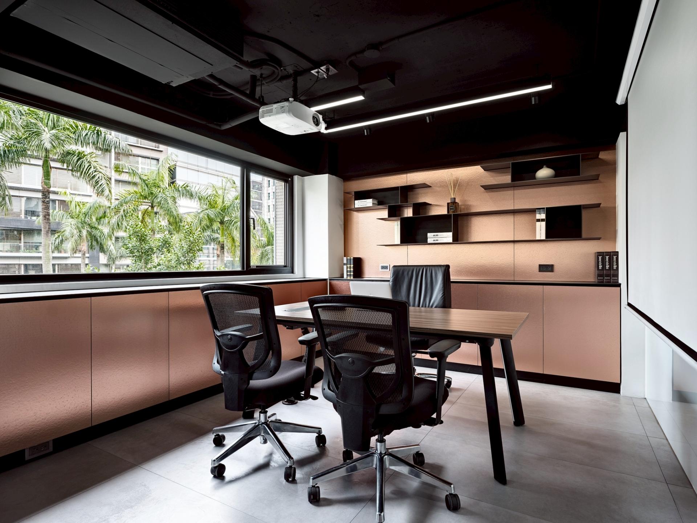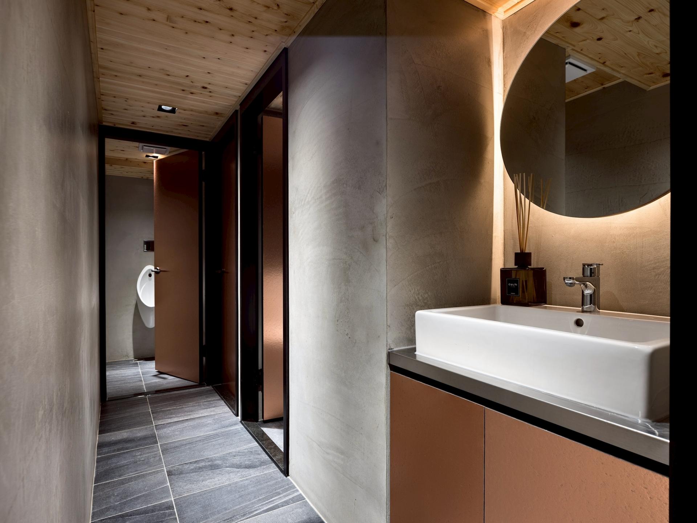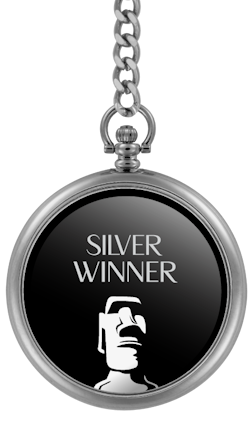
2025
Smart Ark Genesis
Entrant Company
Young Sun Interior Design & Construction Co., Ltd.
Category
Interior Design - Office
Client's Name
CLEANAWAY
Country / Region
Taiwan
This project involves the renovation of an old house into a contemporary office space. The designer reimagined the layout by removing traditional partition walls to establish an open-plan environment. This design effectively connects the reception area, break room, and other workspaces, while incorporating fully retractable sliding doors to enhance flexibility and maximize storage solutions. Addressing the software industry’s need for adaptability, creativity, and collaboration, the design creates a modern office environment that is minimalist, organized, and highly functional.
The project emphasizes the incorporation of linear lighting, functional integration, and minimalist design to establish a workplace that harmonizes technological advancement with a human-centric approach. The interconnected areas facilitate seamless traffic flow, resulting in an office environment that is conducive to team collaboration and the exchange of innovative ideas.
The design prioritizes the user, emphasizing transparency, openness, and sharing. It addresses the modern office's requirements for cleanliness, efficiency, and comfort. Every aspect, from flexible spaces and smooth traffic flow to strategic layout planning, is meticulously crafted to meet the operational needs of the information industry. This approach creates an environment that fosters creativity and innovation while maximizing space efficiency and enhancing the overall user experience.
The overall design language is characterized by clean, straight lines and geometric forms, complemented by a combination of materials, including titanium-coated cabinets, metal components, glass, and neon lighting, which collectively create spatial depth and dimension. The color strategy employs a cool, bold palette as the foundational tone, which conveys a professional image of resilience and stability. This approach facilitates the establishment of a clear and trustworthy brand identity, thereby enhancing external communication and fostering customer trust. Furthermore, the thematic column design and display shelves function as visual focal points, effectively highlighting the company's integration of technological innovation with contemporary style.
The interior space is characterized by expansive glass panels, mirrored surfaces, and integrated light strips, which together create a dynamic visual experience that harmonizes clean lines with warm tones. This design effectively cultivates a fluid, industrial-inspired aesthetic.
Credits
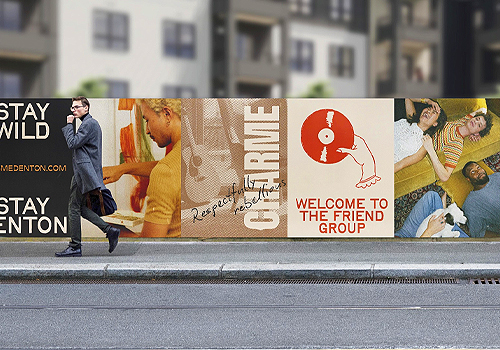
Entrant Company
Authentic
Category
Property Advertising - Advertising Campaign

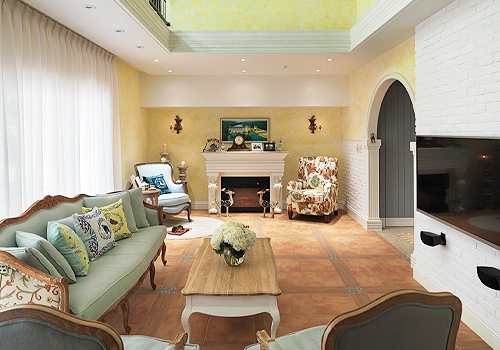
Entrant Company
Taoxi Interior Design
Category
Interior Design - Best Emotional Quotient Design


Entrant Company
Bezalel Interior Design
Category
Interior Design - Residential

