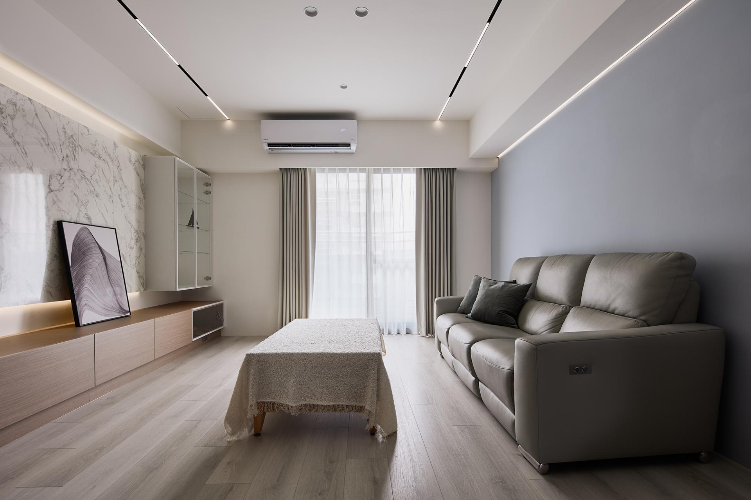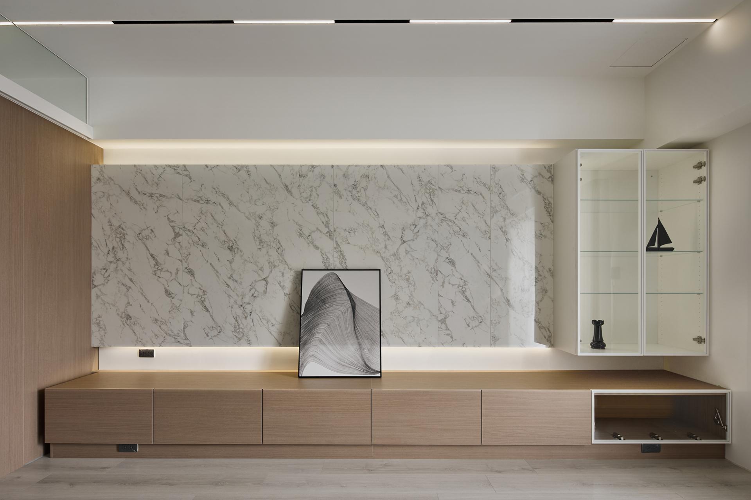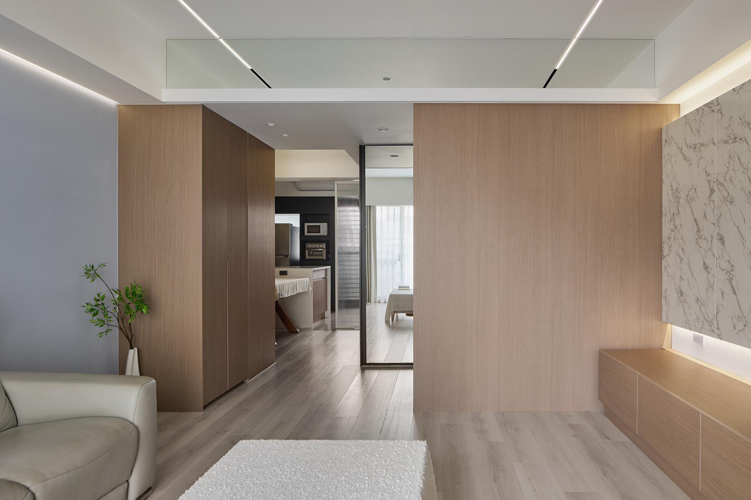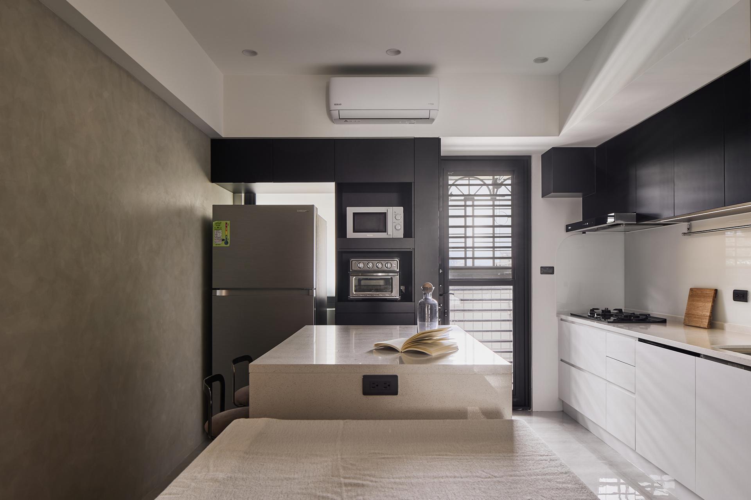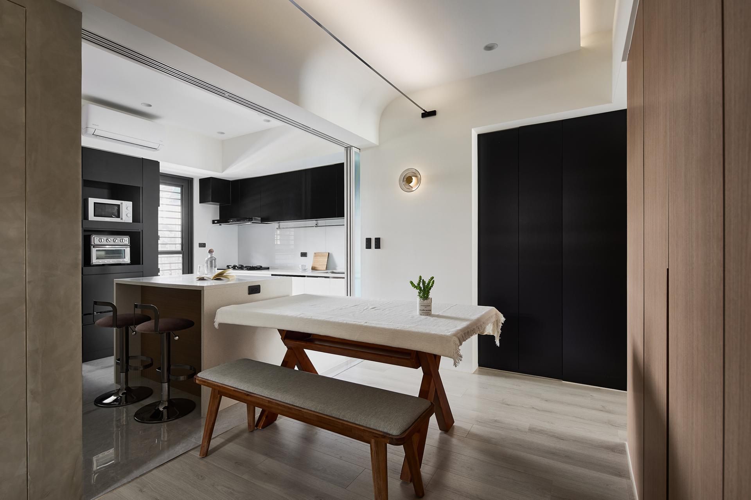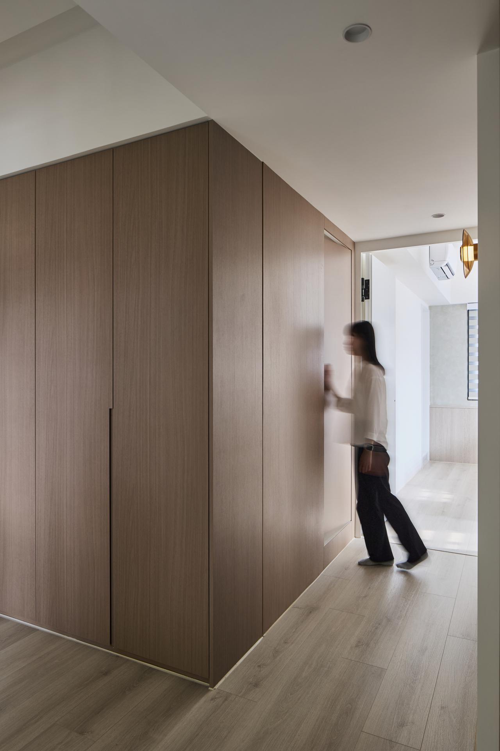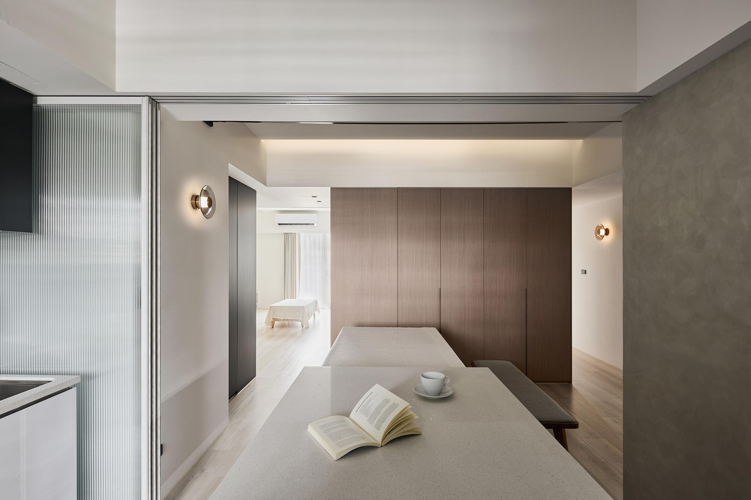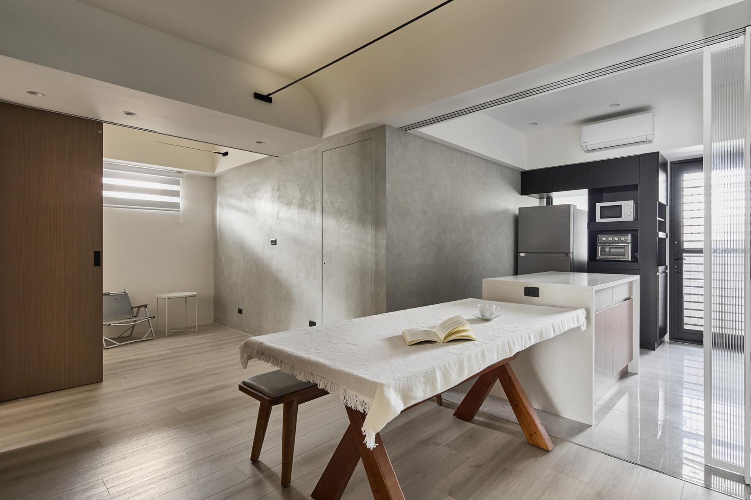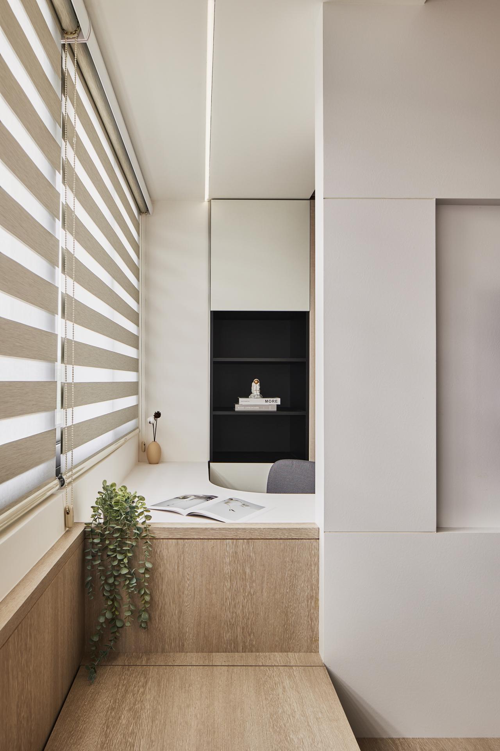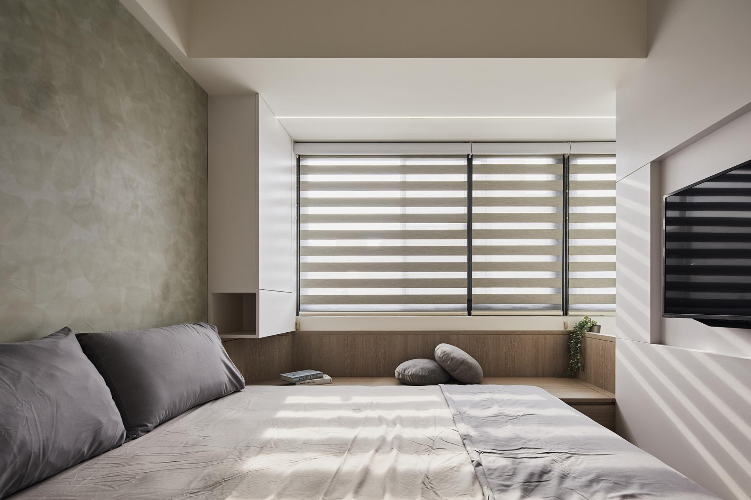
2025
Brick by Bliss
Entrant Company
One Plant Design
Category
Interior Design - Living Spaces
Client's Name
Country / Region
Taiwan
This residential space planning project is centered around creating an inviting home for a couple whose children and grandchildren frequently visit. With a desire for bright, airy spaces and versatile living areas, they envisioned a setting that accommodates family gatherings while fostering warmth and comfort. To remedy the challenges posed by the previous layout—characterized by dimly lit spaces and outdated plumbing—the design team embarked on a comprehensive renovation. They thoughtfully reconfigured the plumbing system to ensure efficiency and reliability throughout the home. Following this, an open-plan design was introduced, artfully expanding the interior and allowing natural light to flood the space. This innovative approach not only enhances the home’s functionality but also cultivates a harmonious atmosphere where family members can bond and create lasting memories. The result is a beautifully transformed residence, perfect for family-life enjoyment and connection.
In the shared living area, the design team has skillfully employed extendable visual materials and a concealed layout to create a sense of openness amidst the numerous beams and columns that characterize the architecture. The living room showcases elegant mirror accents that reflect light, while the dining room is enhanced by a stunning curved ceiling adorned with skyline lighting, casting a warm and inviting glow.
An feature of the design is the outward extension of the bathroom, which seamlessly integrates with a column and storage cabinet, elegantly finished with veneer to maintain a cohesive aesthetic. In a bold move to foster connectivity, the team removed the solid wall that previously divided the kitchen and dining area, replacing it with a striking long, curved glass sliding door. When opened, this door transforms the space, allowing the island and dining table to comfortably accommodate up to 10 guests. When closed, it contains cooking fumes while permitting the natural light to permeate the area, thus catering to the varied needs of the homeowner.
A wooden sliding door was implemented for one of the secondary bedroomss. When the door is closed, it creates an inviting, private leisure space. Conversely, when the door is opened, it transforms into a spacious activity area.
Credits
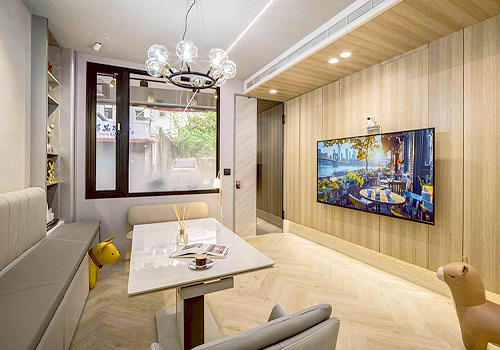
Entrant Company
Wan Mei Interior Design
Category
Interior Design - Office

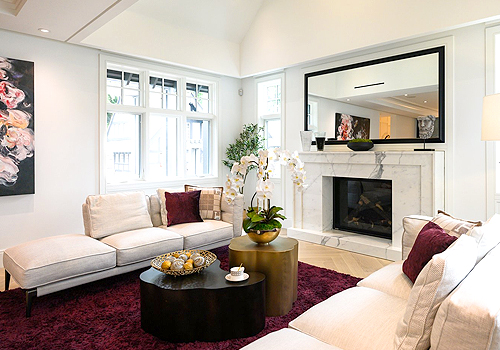
Entrant Company
chiclusso studio
Category
Interior Design - Showroom


Entrant Company
FIESTA Communities Incorporated
Category
Property Advertising - Advertising Campaign

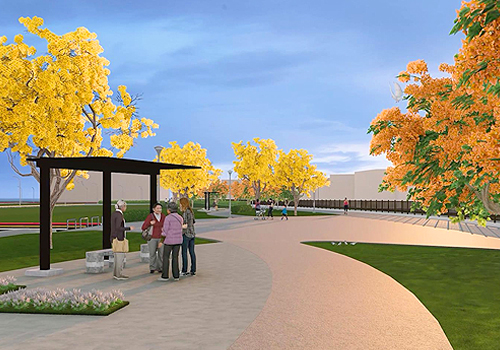
Entrant Company
Yao-Ching Construction Co. Ltd
Category
Landscape Design - Parks & Open Space Landscape

