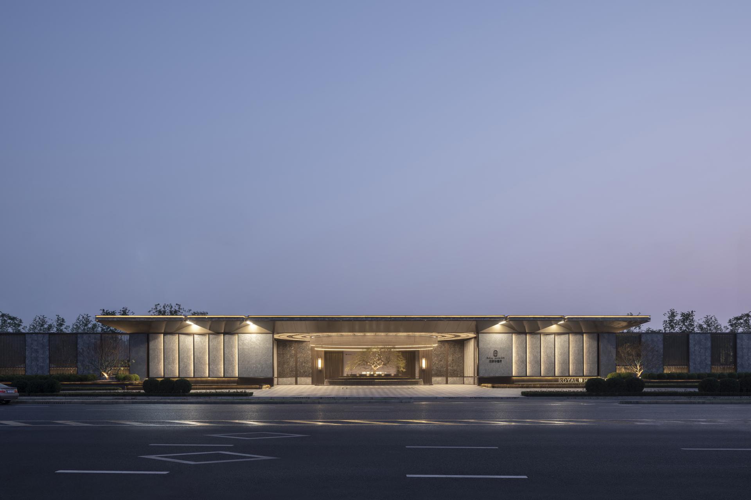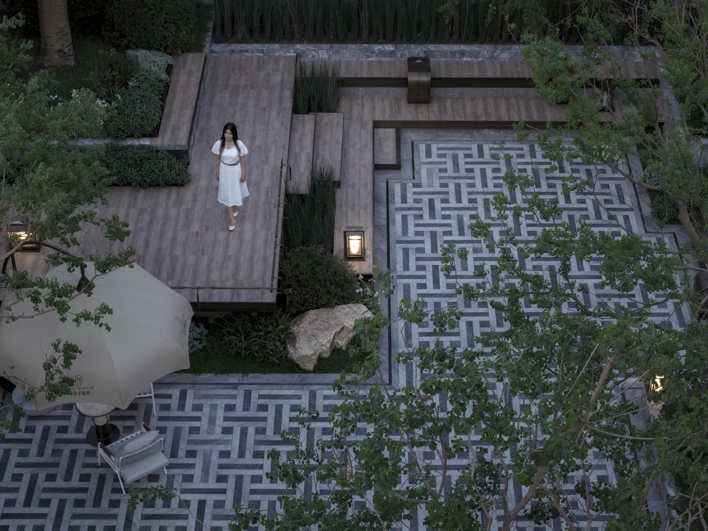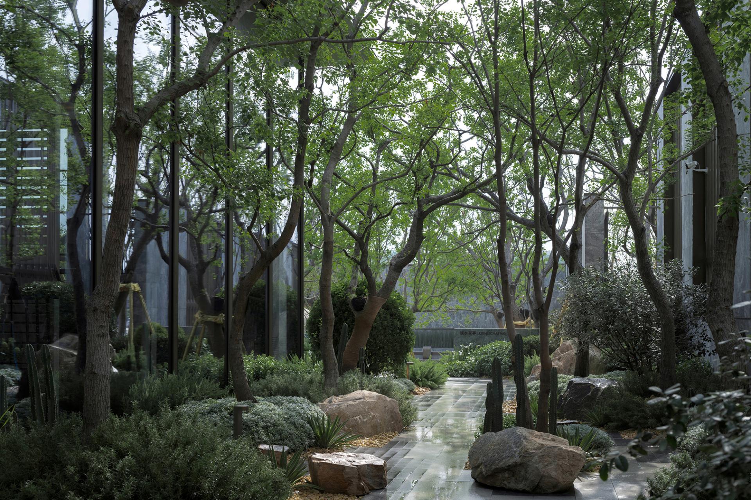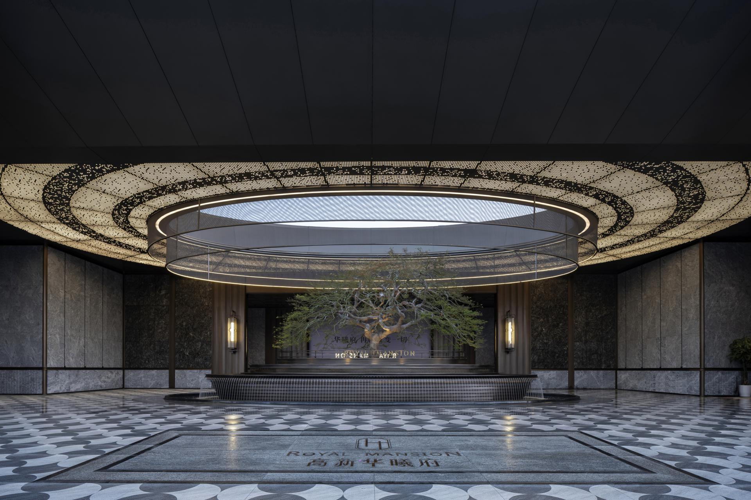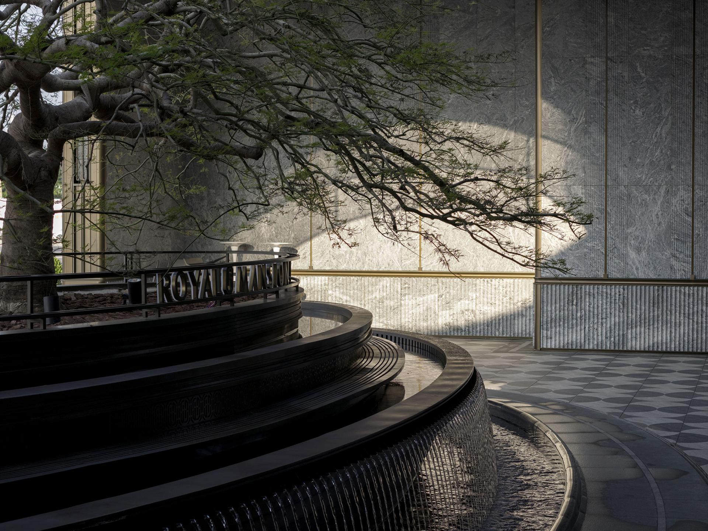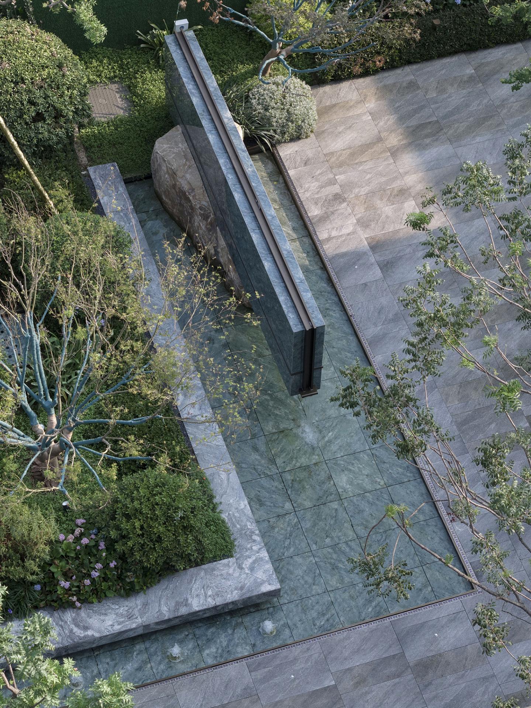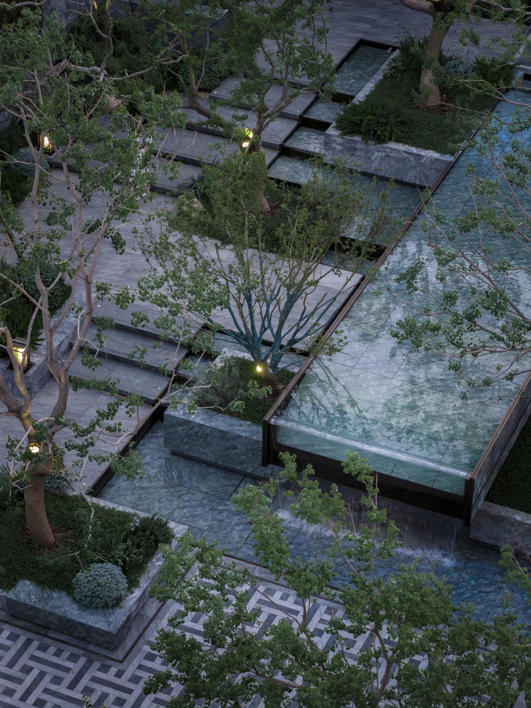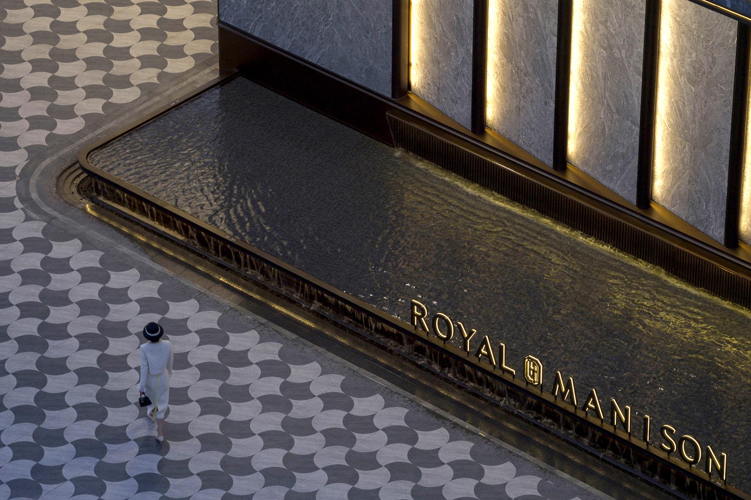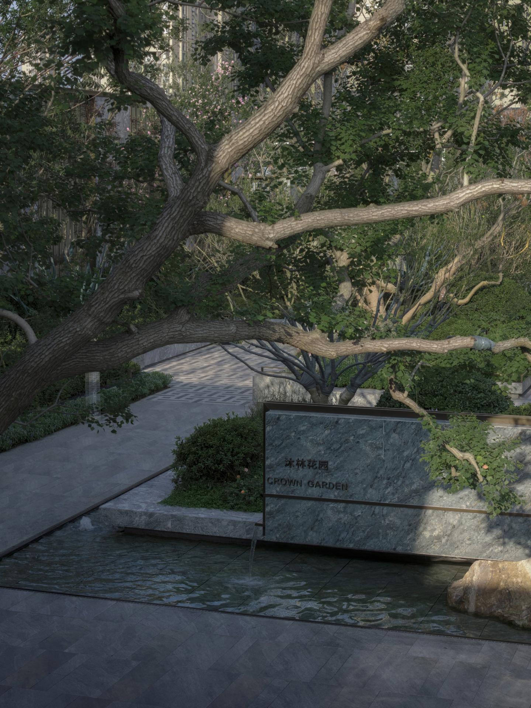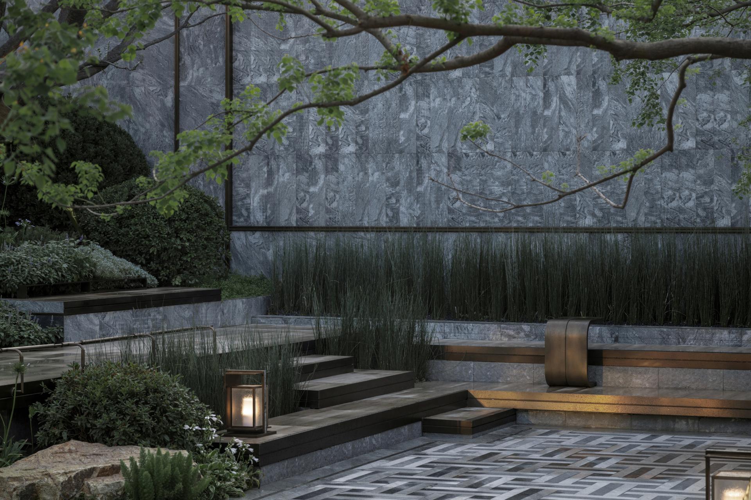
2025
Gaoxin Huaxi Mansion
Entrant Company
BLUES
Category
Landscape Design - Residential Landscape
Client's Name
Henan Fangaoyuecheng Real Estate Co. Ltd.
Country / Region
China
Situated within a verdant high-tech district and embraced on three sides by lakes and waterways, the design synthesizes cultural memory with contemporary, high-end materiality and human-centered spatial sequencing. The entrance is anchored by a large-span oval hollow dome that references the traditional "round heaven, square earth" cosmology to establish a ceremonial approach and a sense of communal harmony. A suspended circular metal curtain—woven from bent metal strips—abstracts regional bamboo-weaving craftsmanship, filtering light and creating a tactile threshold. Beneath it, a terraced oval water feature and a carefully placed feather maple provide a rhythmic transition from built form to landscape.
Geometry and materiality define the main gate: bold geometric blocks reinterpret Chinese eaves across an approximately 56-meter overhang, while ocean-wave gray stone with natural undulating veins imparts a majestic, textured façade. A strict axial symmetry strengthens ritual order and frames sightlines into the interior.
Within the foyer, a starry, galaxy-patterned stone wall captures and refracts light descending from the dome, condensing into flowing galactic veins to form a luminous "shimmering water courtyard" that fuses architecture, light, and reflection.
The East Courtyard evokes a resort-like romance through a turquoise pool base and sunken platforms that create intimate, water-centric living imagery. Paving employs interlaced premium grays mapped into custom patterns inspired by local bamboo weave motifs; a cross-shaped weave symbolizes wholeness. Staggered stepped seating composes an artistic amphitheater, and multi-level terraces foster layered social activities.
The West Courtyard prioritizes botanical excellence: an exhaustive cross-provincial selection and an uncompromising transplantation process secured a premium Xanthoceras sorbifolium whose silhouette meets the design’s compositional needs—using 'one tree per vehicle' logistics and dedicated in-transit care to preserve form.
Together, these strategies—symbolic geometry, artisanal reinterpretation, premium materials, precise horticulture, and layered spatial choreography—produce a refined, ceremonial yet inviting landscape that balances ritual, craft, and everyday social life.
Credits
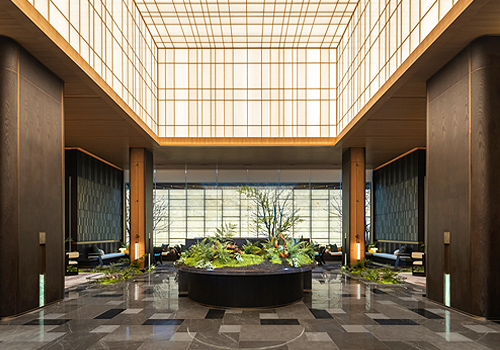
Entrant Company
Zhejiang Bluetown Building Decoration Group Co.LTD
Category
Interior Design - Commercial

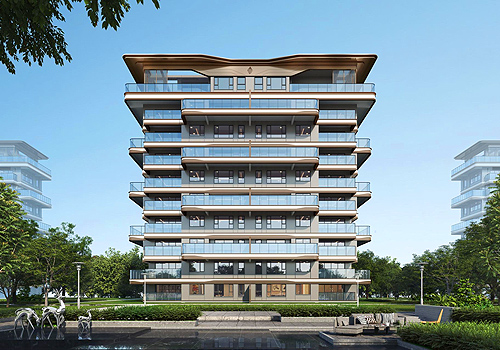
Entrant Company
HZS Design Holding Company Limited
Category
Architecture - Residential Low-Rise

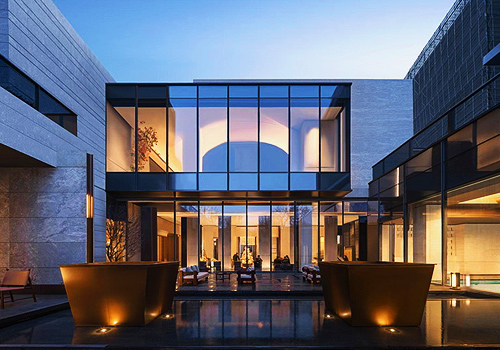
Entrant Company
BA
Category
Architecture - Mix Use Architectural Designs

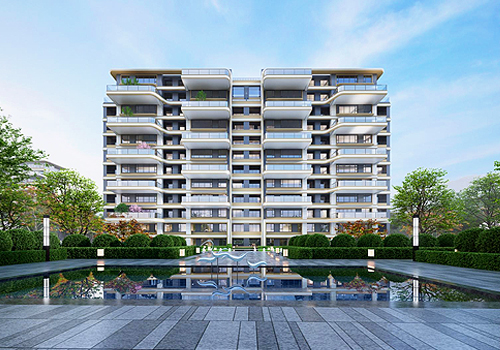
Entrant Company
HZS Design Holding Company Limited
Category
Architecture - Residential High-Rise

