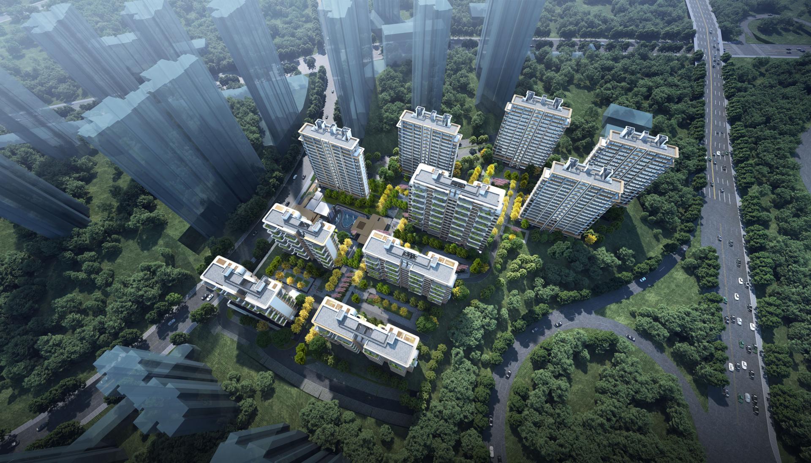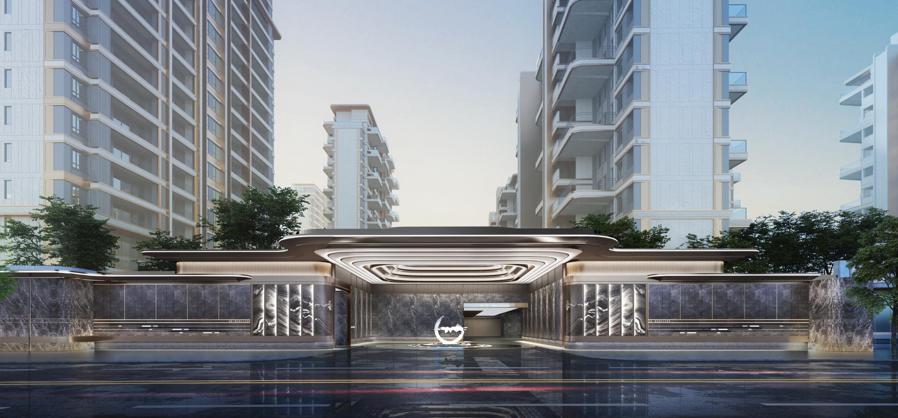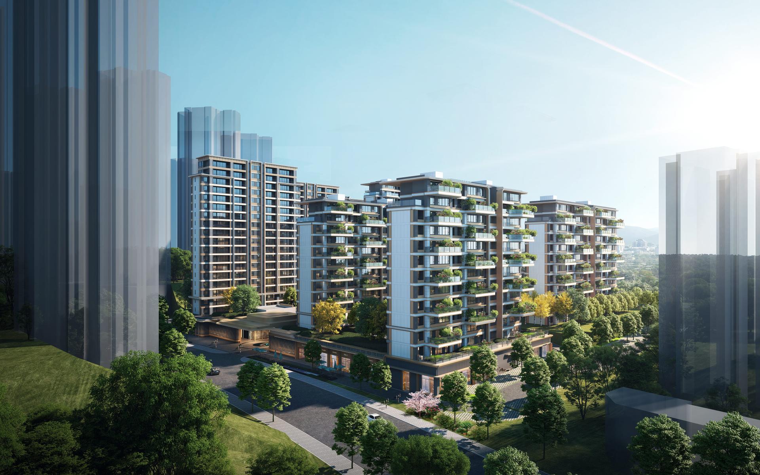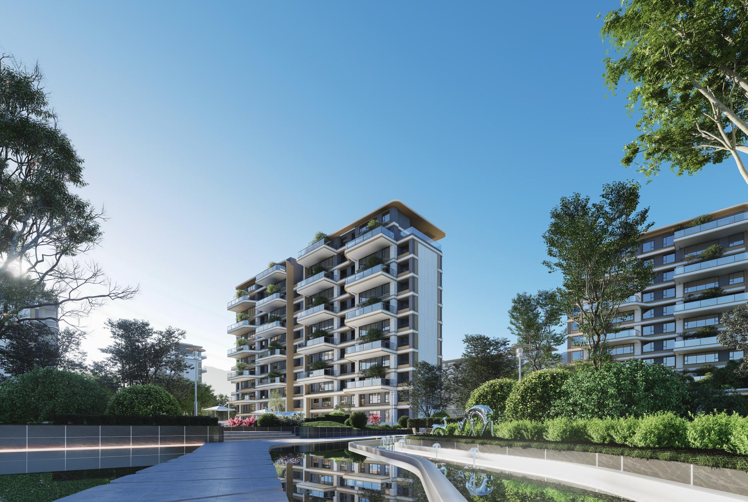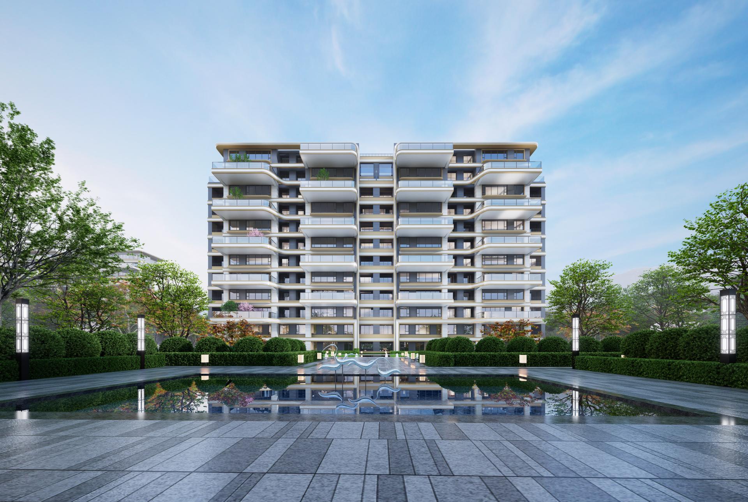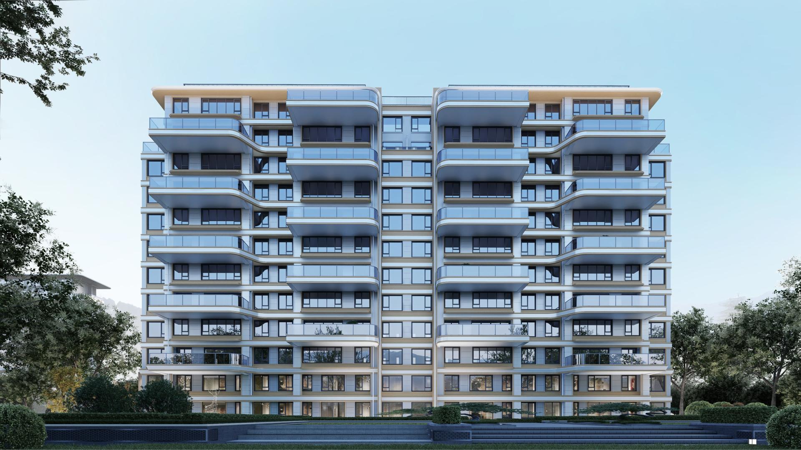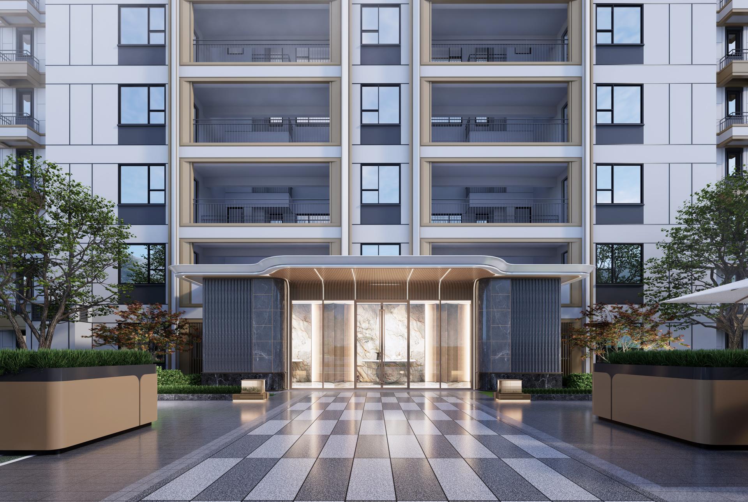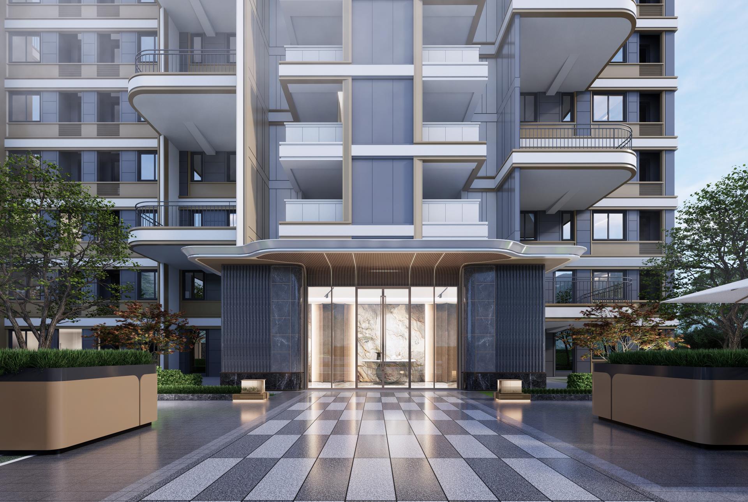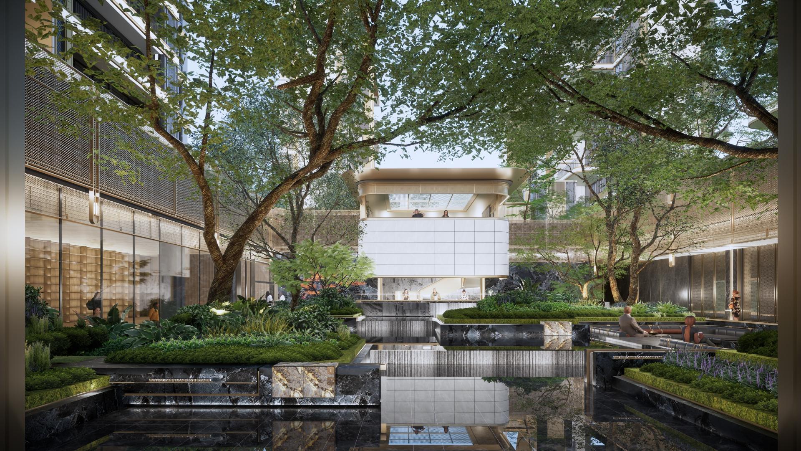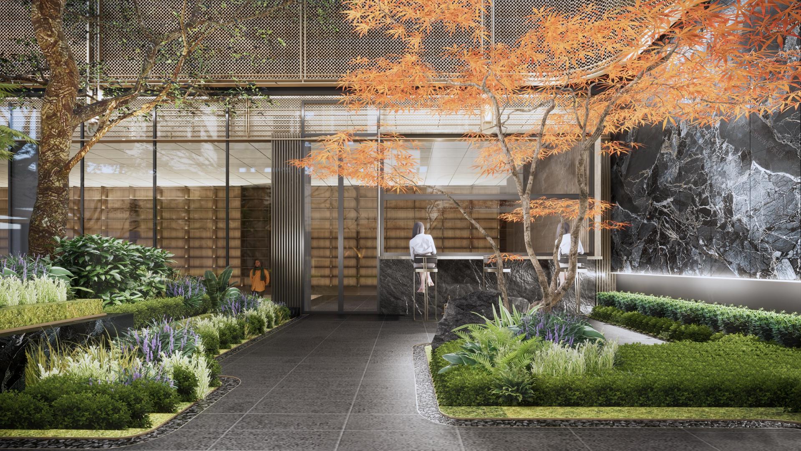
2025
EMERALD MANSION
Entrant Company
HZS Design Holding Company Limited
Category
Architecture - Residential High-Rise
Client's Name
WUJIA CHENGTOU
Country / Region
China
The project is located in Wujiagang District, Yichang City. It is planned to have five low-rise apartments and five high-rise residential buildings. With the concepts of low density and the fourth - generation residence, it aims to create a new benchmark for human settlements in Yichang.
Design Concept: Landscape Reflecting Greenery · Three-Dimensional Forest-style Residence
With “Translation of Landscape Genes” and “Practice of Three-Dimensional Forest” as the two cores, it empowers from three aspects of space, ecology, and culture to reshape the high-quality residential paradigm.
Spatial Dimension: Human-centered Design Defines "Good Houses"
The low-rise apartments adopt the "Fourth-Generation Residence" sky courtyard system, with an average of 40㎡ vertical greening per household, breaking the boundaries of traditional residence and integrating nature into life. The high-rises are designed with 270° corner bay windows and a large face width with short depth (maximum face width 14.8 meters), introducing natural light and landscapes into the rooms to enhance living comfort.
Create a "three-dimensional heart-returning scene chain" starting from the hotel-style drop-off area, passing through the pan-clubhouse and sunken courtyard, and ending at the terraced garden, to build an all-age shared space that balances community warmth and privacy, creating a warm homecoming atmosphere.
Ecological Dimension: Vertical Forest Empowers Sustainable Human Settlements
Construct a coherent vertical green axis from the ecological slope protection to the roof garden and the low-rise apartments' sky courtyards. Select local plants to create multi-level ecological communities and enhance the ecological stability of the community.
Integrate modular planting systems, intelligent drip irrigation, and rainwater recycling technologies. Modular planting facilitates maintenance, intelligent drip irrigation ensures precise water supply, and rainwater recycling realizes the circular use of water resources, reducing energy consumption, forming a demonstration effect of urban green islands, and making the community an ecological exhibition window.
Credits
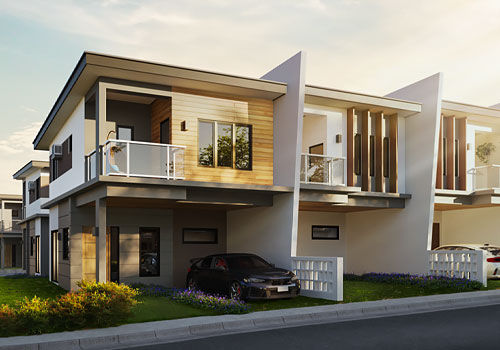
Entrant Company
Avida Land, Corp.
Category
Property Development - Residential Development (20+ Units)

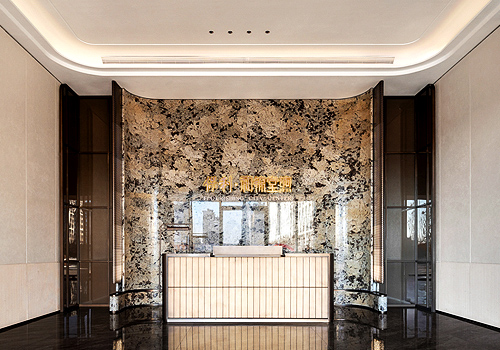
Entrant Company
Beijing Shanhe Jinyuan Art and Desing Stock Co., Ltd.
Category
Interior Design - Hospitality

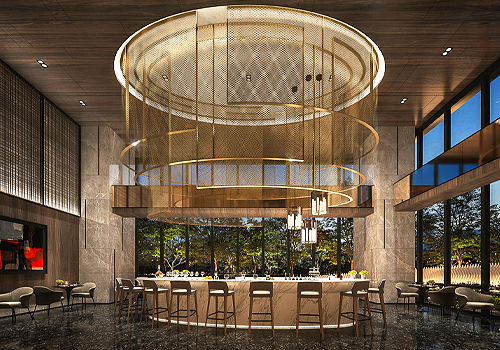
Entrant Company
Hanyu Architecture
Category
Property Development - Residential High-Rise Development

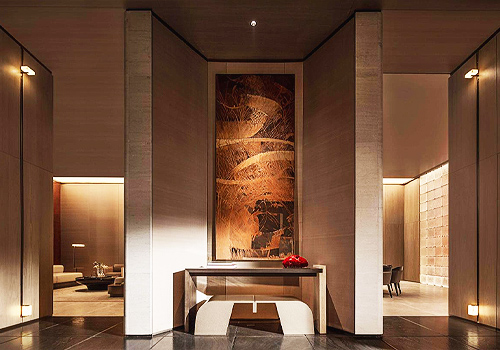
Entrant Company
Mind Design
Category
Interior Design - Civic / Public

