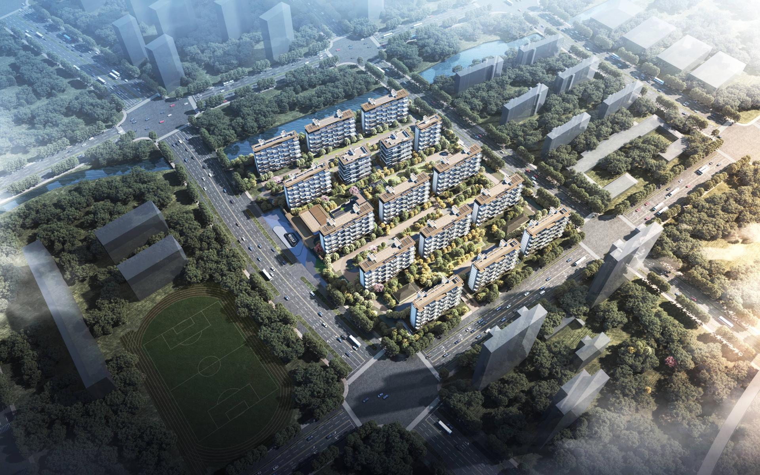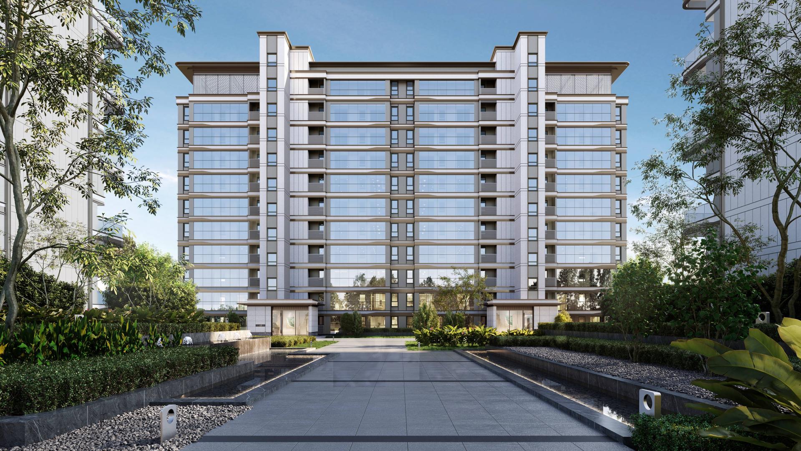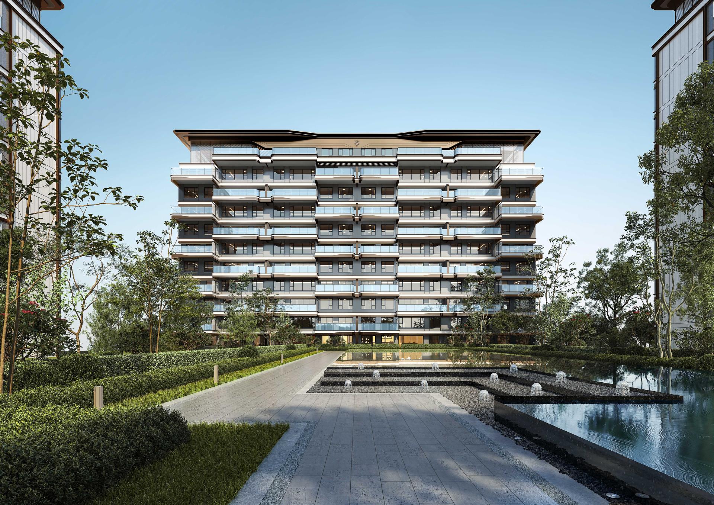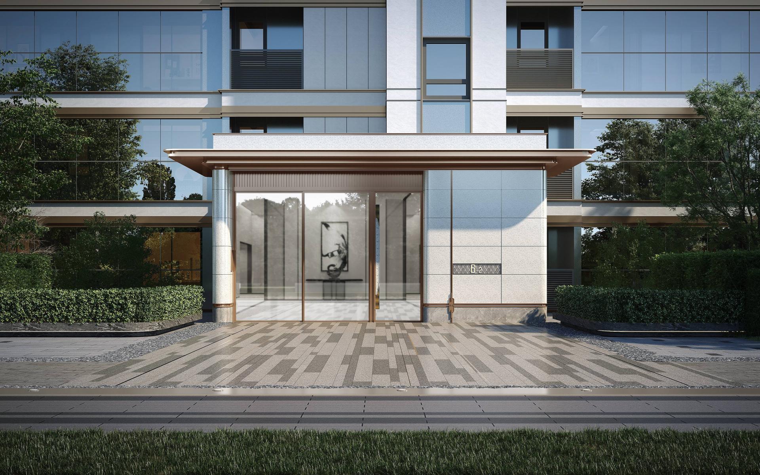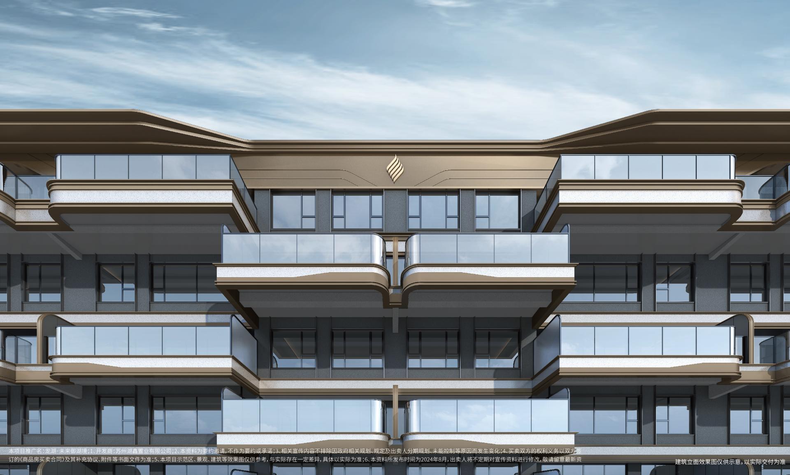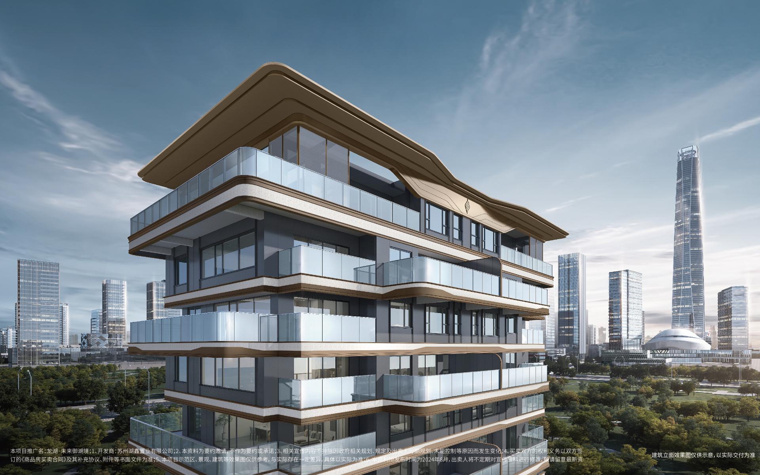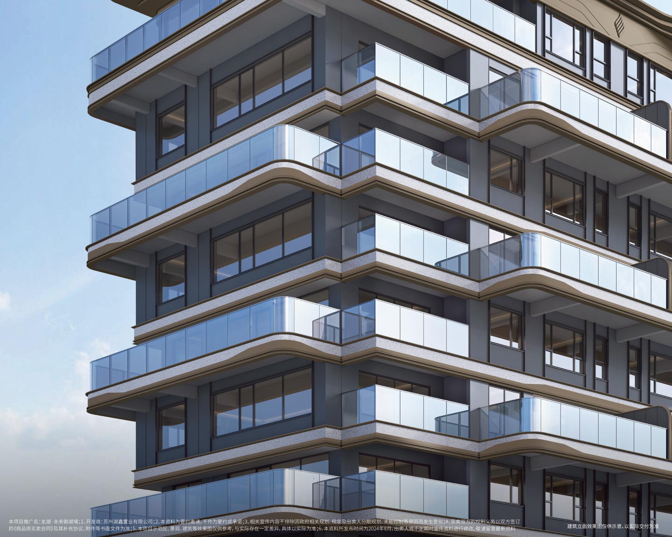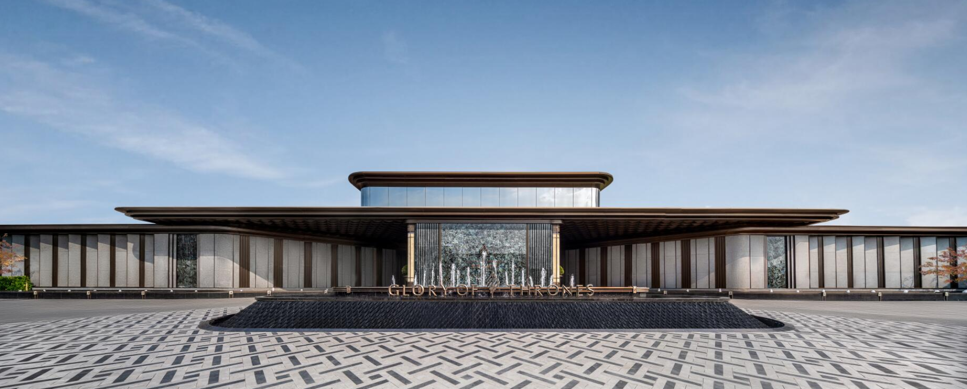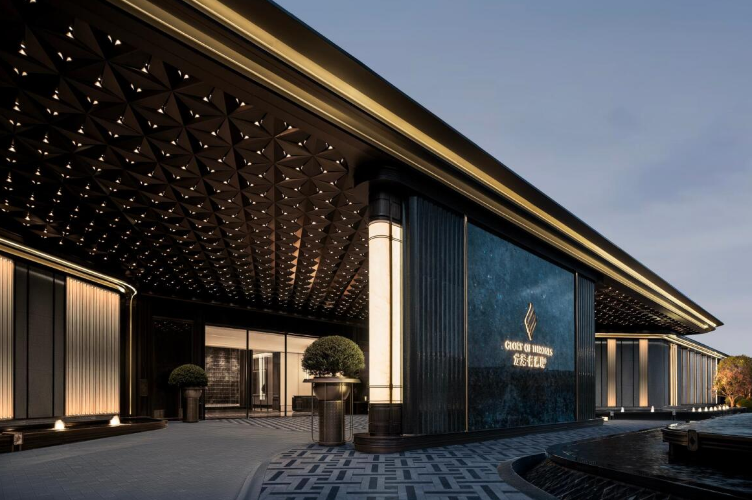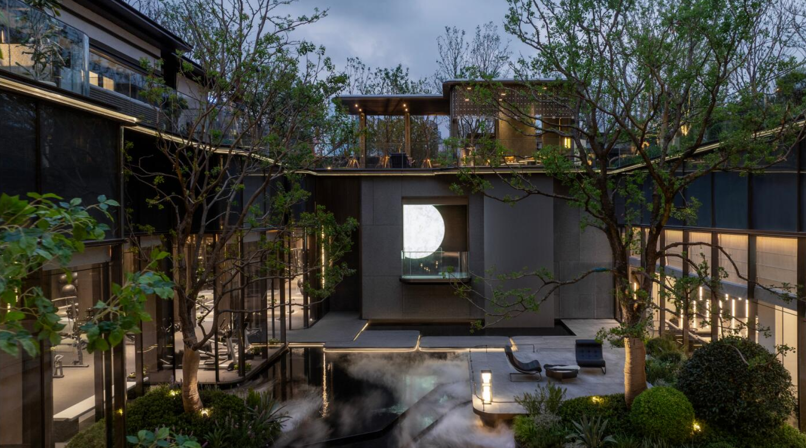
2025
GLORY OF THRONES
Entrant Company
HZS Design Holding Company Limited
Category
Architecture - Residential Low-Rise
Client's Name
LONGFOR
Country / Region
China
During the design process, we deeply inherit the craftsmanship and dedication of China’s architectural tradition while breaking away from standardized residential frameworks. Integrating fourth-generation housing concepts, we focus on community layout planning and three-dimensional Southern China cultural integration, creating Suzhou’s first all-garden-apartment fourth-generation residential project. This approach comprehensively addresses diverse living needs, delivering a livable, convenient, and secure environment.
As Suzhou’s first fully garden-apartment fourth-generation development, each unit features a sky garden characterized by openness and brightness. Architecturally, the scale and spatial planning have been meticulously refined to support multifunctional scenarios like gardening, pet activities, leisure, and social gatherings. These sky gardens provide residents with private outdoor spaces connecting them to nature without leaving home, enriching daily life through enhanced environmental interaction.
The façade employs sleek streamline curves inspired by supercar aesthetics, paired with lightweight wing-inspired forms to achieve modern elegance. Custom-molded metal trim details, refined through multiple iterations, feature ultra-thin profiles as slim as 3 cm, showcasing precision craftsmanship. This avant-garde façade harmonizes with Southern China-inspired three-dimensional elements, creating unique visual appeal. A pearl blue and premium gray color scheme, accented with bronze details, balances vibrancy and sophistication: the clarity of pearl blue complements the depth of premium gray, while bronze accents add a touch of refinement. Curved sky garden elements merge structural engineering with aesthetics, with technologically advanced corner designs elevating architectural quality and embodying next-generation living principles.
Inspired by Manhattan’s Central Park, the master plan creates an urban forest living experience. Residents can enjoy lush greenery from their balconies, breathe in fresh morning dew and foliage scents, and stroll to a central woodland for relaxation. Every detail strives to realize a "live-in-nature, thrive-in-nature, delight-in-nature" lifestyle, offering a distinctive urban forest living environment.
Credits
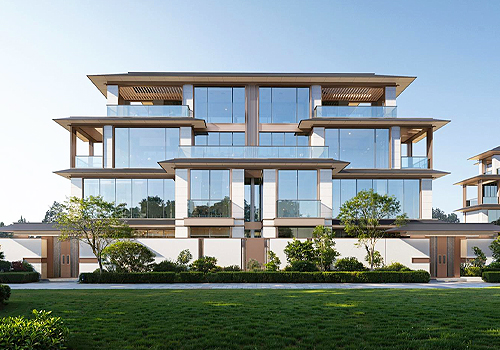
Entrant Company
XUHUI DESIGN CO., LTD.
Category
Architecture - New Category

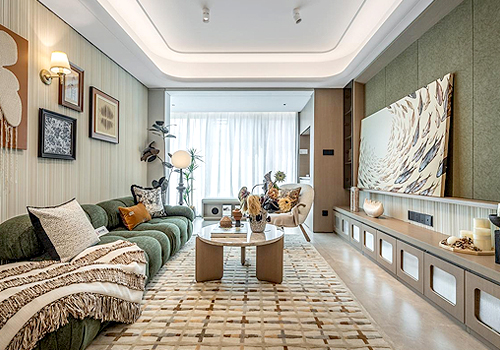
Entrant Company
Muse & Wisdom Space Design
Category
Interior Design - Showroom

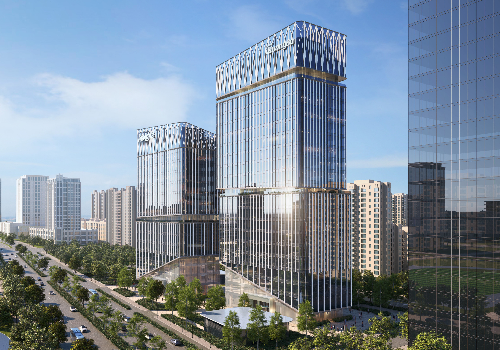
Entrant Company
CED Studio
Category
Architecture - Business Building

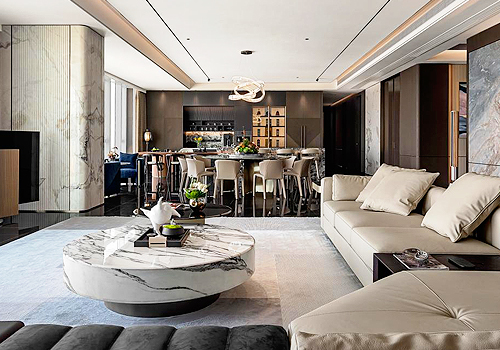
Entrant Company
VITA Space Design
Category
Interior Design - Residential

