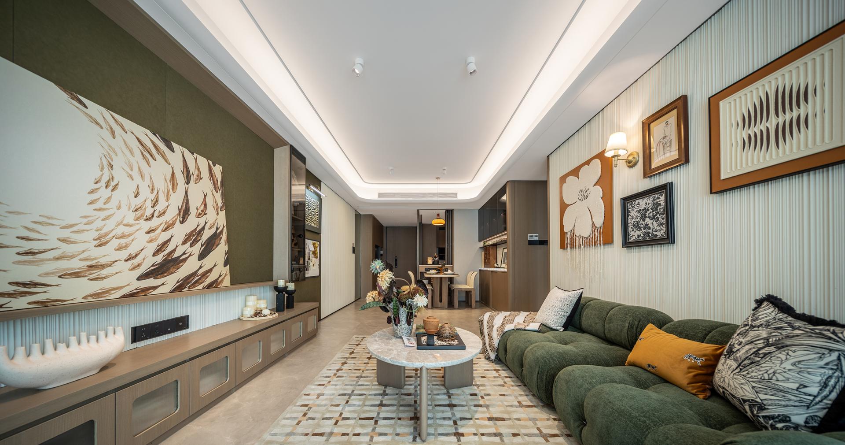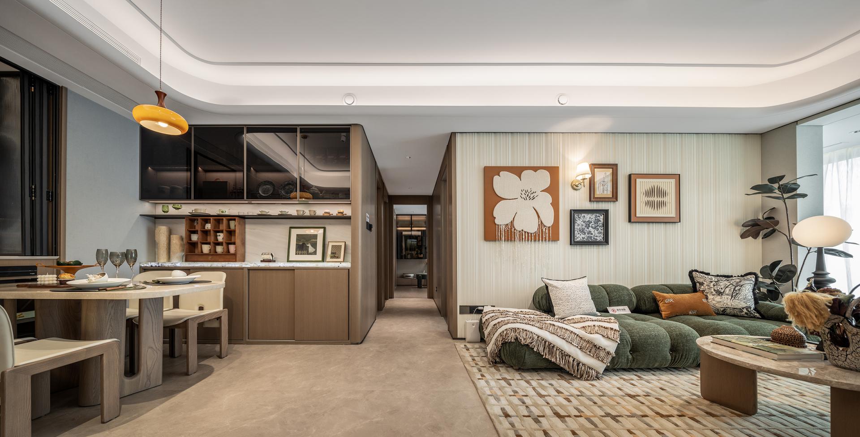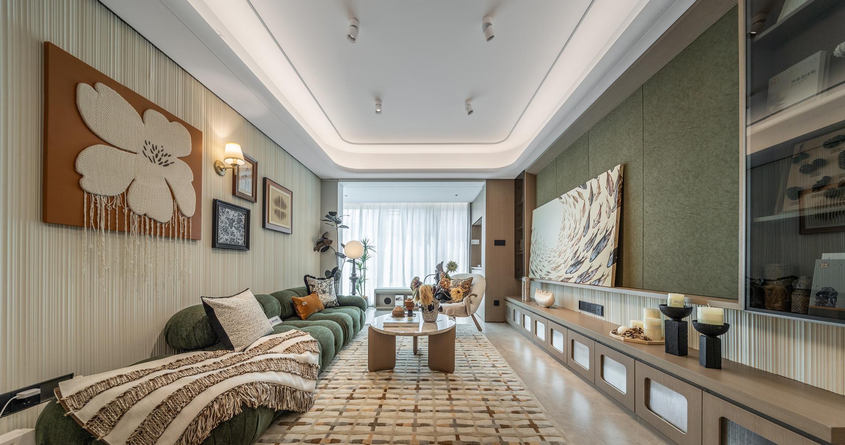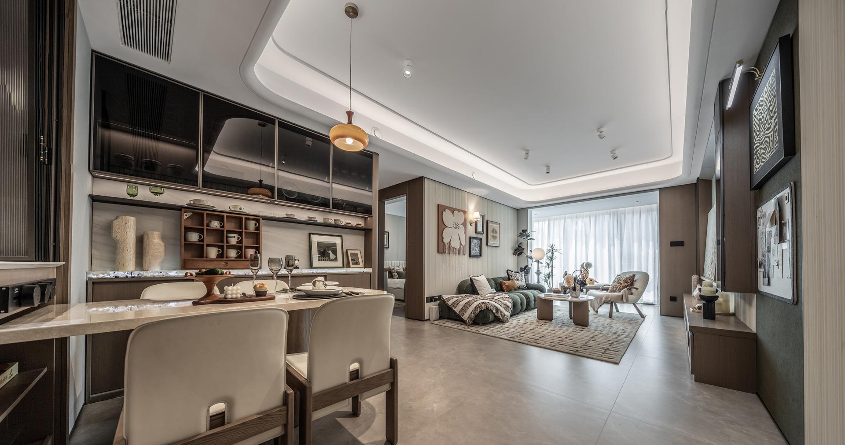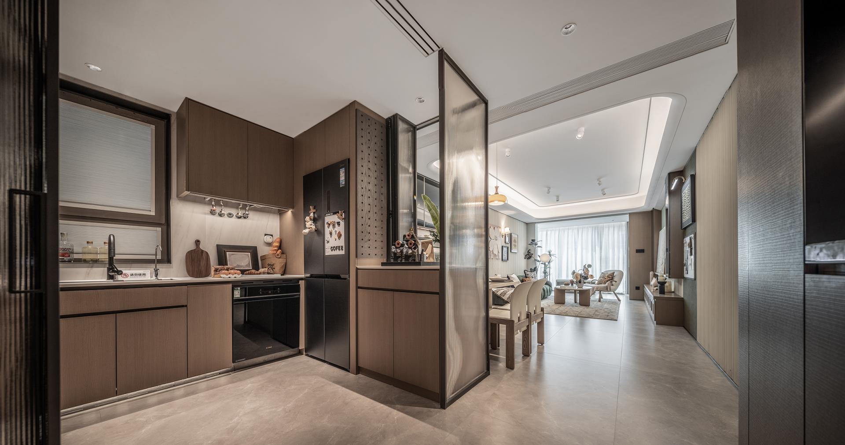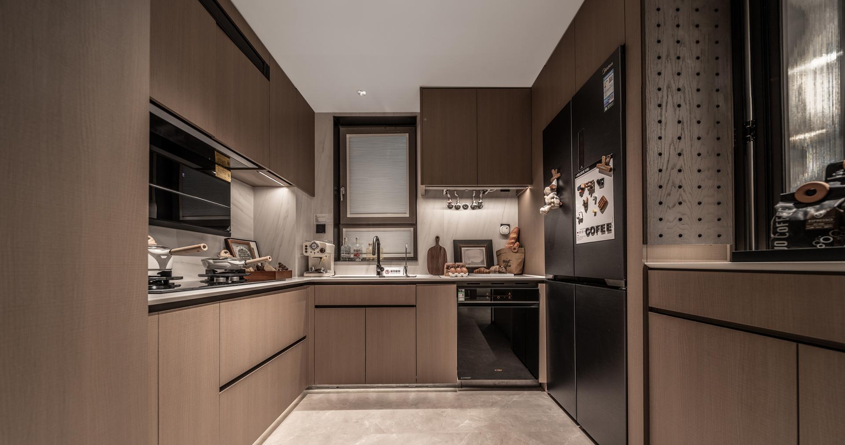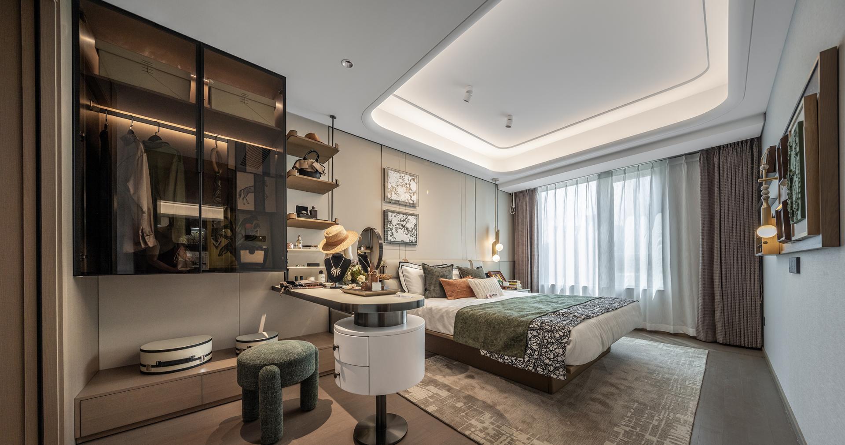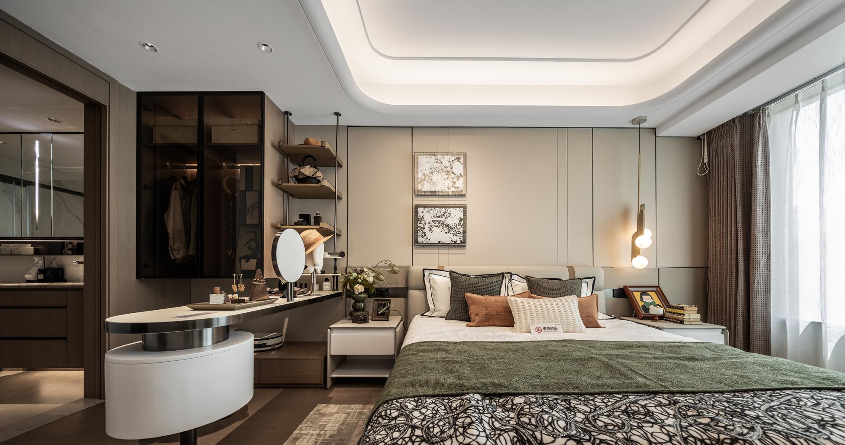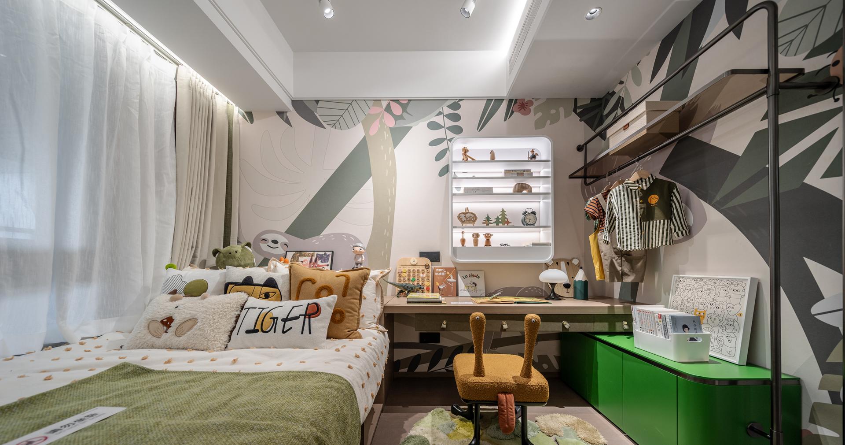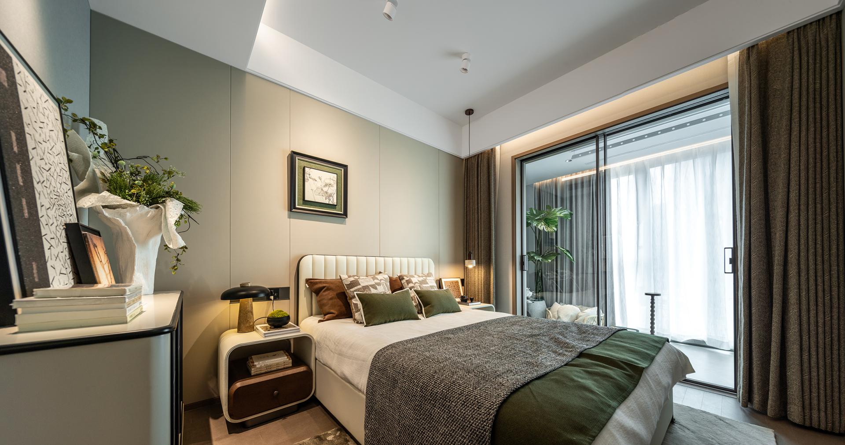
2025
HANKOW MANSION
Entrant Company
Muse & Wisdom Space Design
Category
Interior Design - Showroom
Client's Name
China Construction Yipin Investment & Development Co., Ltd.
Country / Region
China
This case is a 122 square meters house type, which is mainly consist of two-person households and small families with a single child. (Neutral colors are used for decoration.) The target customers attach greater importance to the demonstration of their hobbies. The model rooms exude a stronger sense of everyday life, which can soothe and heal people's hearts. We have boldly adopted green and orange as the accent colors for the theme. Through these two vibrant colors, we bring residents a fresh and energetic living experience. At the same time, we pay great attention to the storage function of the space. Starting from the design concept of pragmatism, we create a living space that is both aesthetically pleasing and practical. The combination of Chinese and Western kitchens, along with the design of a semi-open kitchen and a multi-functional island counter, integrates functions such as cooking, meal preparation, dining, and storage. This not only saves space but also improves the efficiency of use. The space offers a broader view, closely connecting the kitchen and the dining room, which facilitates communication and interaction among family members. Meanwhile, the kitchen can also be used as a closed kitchen, making the space flexible and adaptable. The island counter is equipped with embedded track sockets, pegboards, and multi-functional personalized storage spaces to meet diverse life needs. The L-shaped kitchen countertop, combined with the western-style kitchen counter, is arranged in accordance with the operation flow lines such as washing, cutting, and cooking, providing more convenience for users. The interaction between the living room and the dining room, as well as the division of the storage area and the activity area in the children's room, reflects the concept of "fluid space", meeting the diversified life needs. The ingenious layout of the storage system (such as embedded lighting and hidden storage cabinets) continues the concept of "technology hidden in form", weakening the presence of technology and strengthening the humanized service. By integrating the balcony space with the living room space, the space and the view become more open, and the lighting effect is improved.
Credits
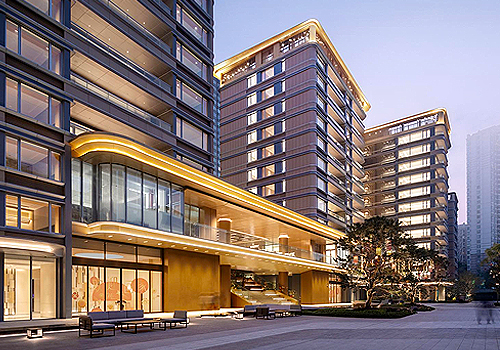
Entrant Company
spdg
Category
Architecture - Multi Unit Housing Low Rise

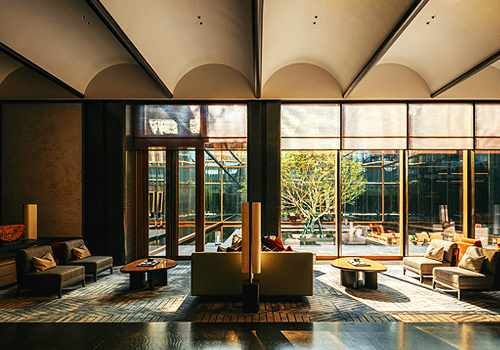
Entrant Company
MINGGU DESIGN
Category
Interior Design - Commercial

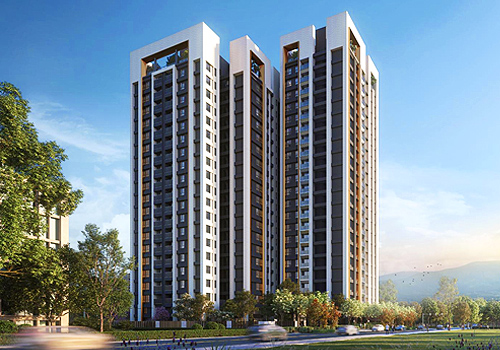
Entrant Company
TACHENG CONSTRUCTION CO,LTD.
Category
Architecture - Residential High-Rise

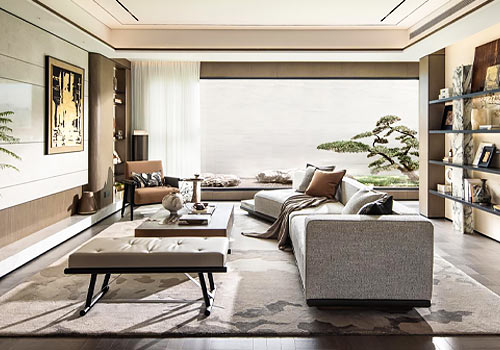
Entrant Company
Zoom Design
Category
Interior Design - Residential

