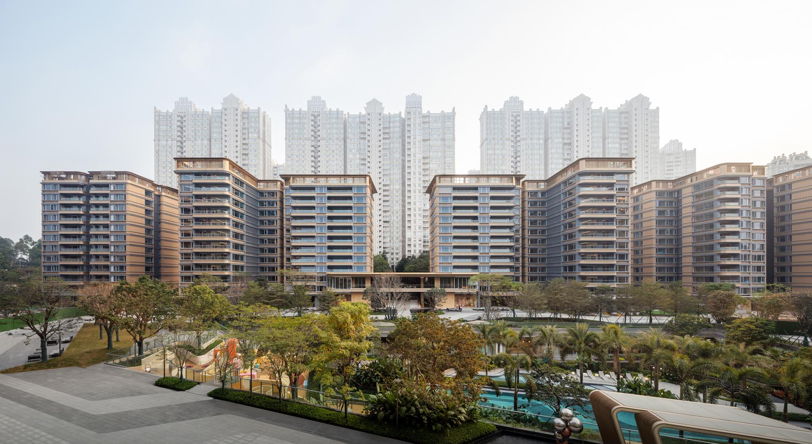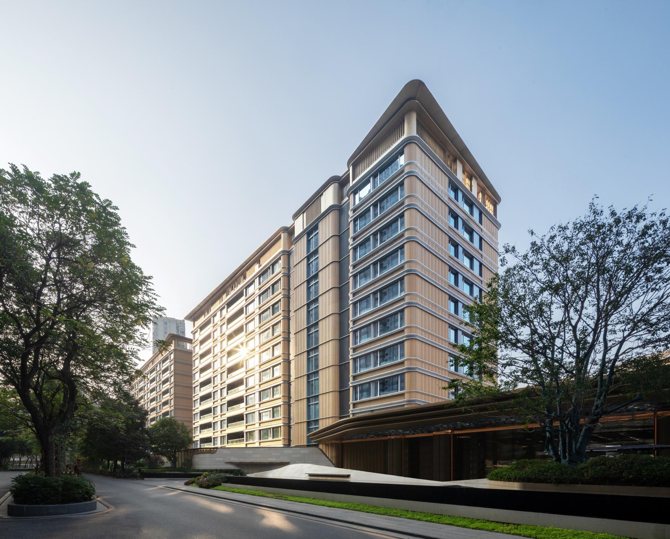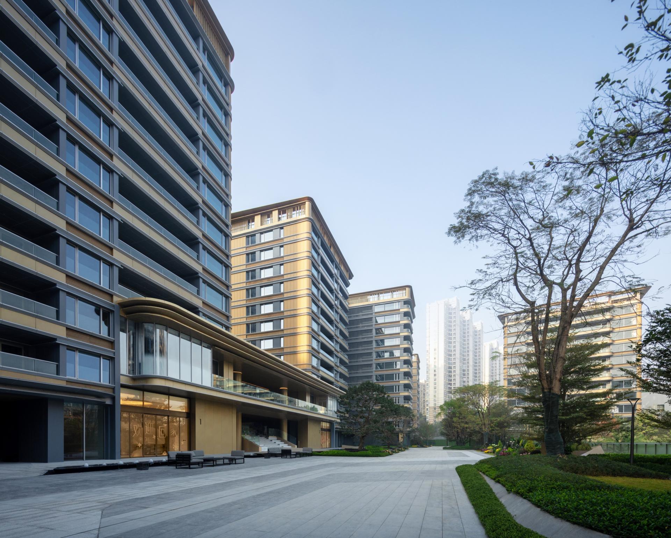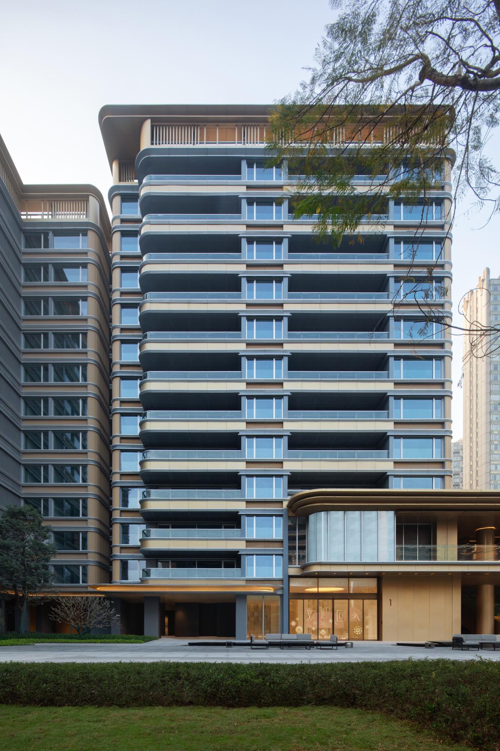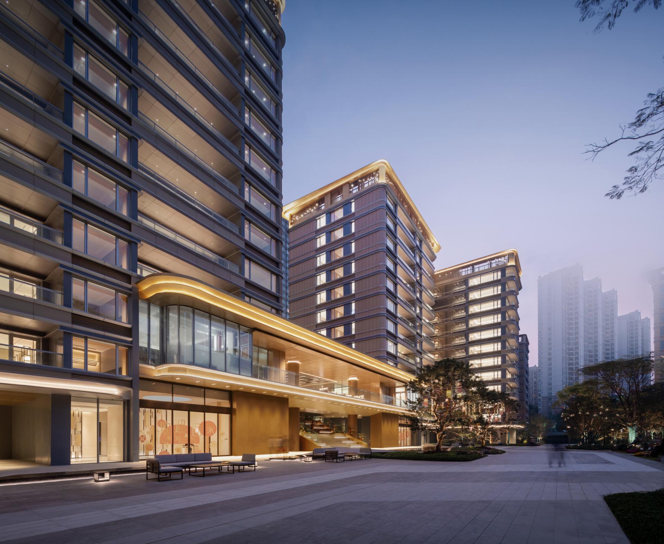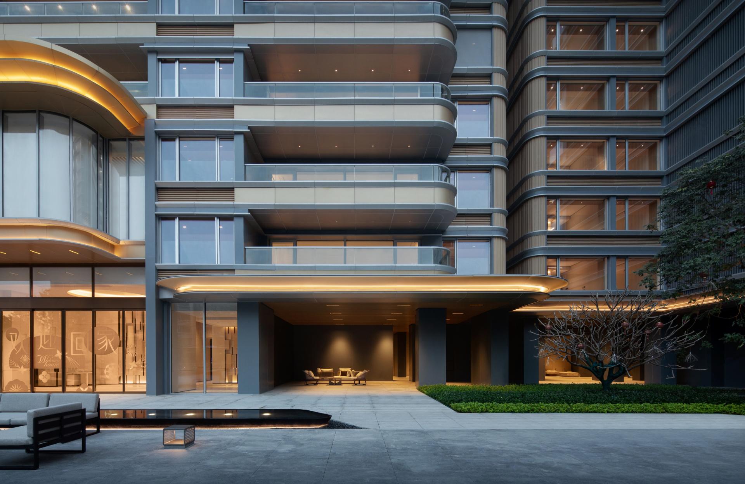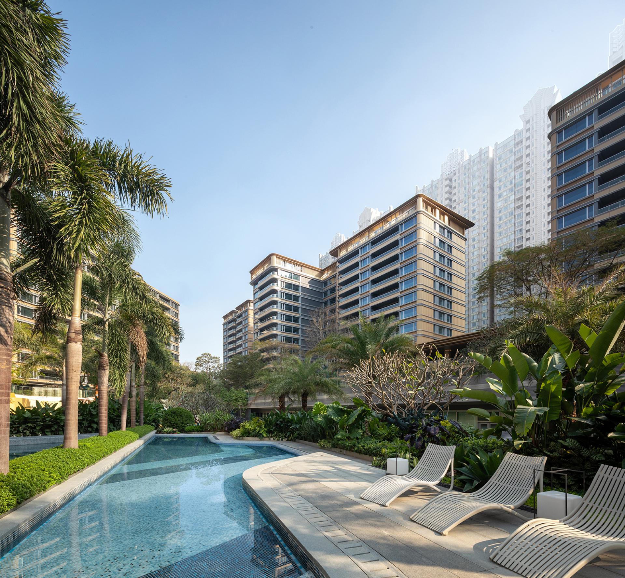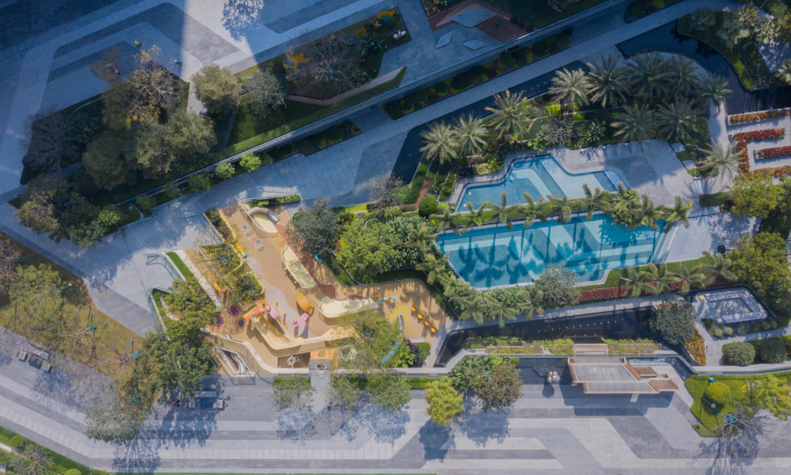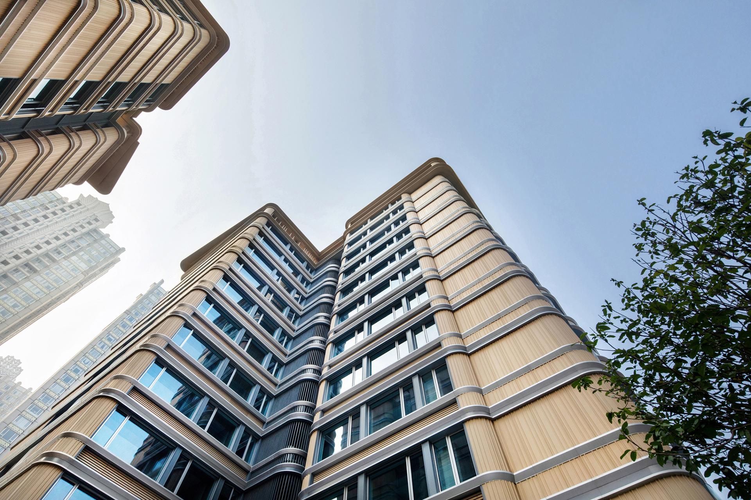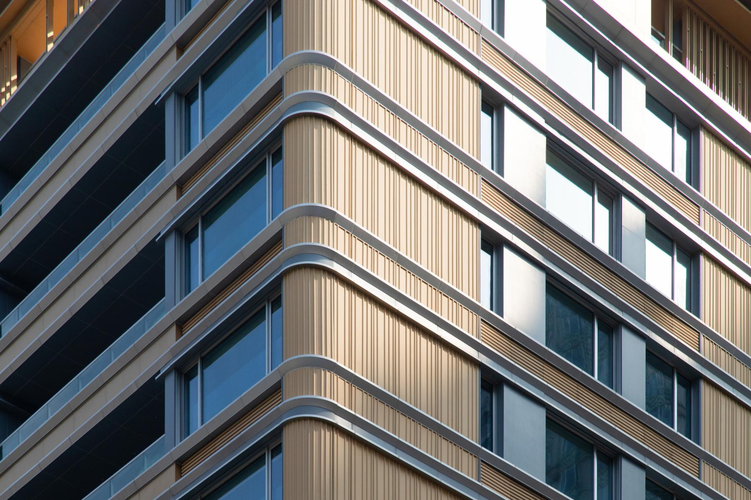
2025
The Peakview
Entrant Company
spdg
Category
Architecture - Multi Unit Housing Low Rise
Client's Name
KINGOLD GROUP, POLY GROUP
Country / Region
China
Located on the northeast side of Huijing New City, Tianhe District, Guangzhou, the project is adjacent to Keyun North Road on the east side, and the Longxi Mountain of Huijing New City is on the south side. It is surrounded by several main urban roads, featuring a convenient road system and high accessibility. The design takes "Duhui Secret Forest", the end point of the green axis, as the starting point to create a living experience of "hidden in the city", bringing a low-density luxury community that "can enjoy the fun of seclusion in the bustling city".
In the 13,000-square-meter large garden located in the center of the site, the design team arranges forest runway, activity pavilion, waterfall curtain, waterside platform, etc., and the leisure pool and landscape waterfall in the sunken courtyard are regarded as a continuation of the Pearl River system. The two courtyards with different elevates create diversified social scenes with multi-level landscape, and the leisure function is integrated into the landscape, so that people can get close to nature in daily life. At the same time, the enhanced visual effect of the community space and the diversity of use make the community a secret forest in the city.
The entrance of the project is designed with a hotel-like lobby and some elevated areas, so that the building and the garden can be fully integrated, and the internal space of the community becomes more open and flexible. Taking into account the local climate characteristics, the elevated level combines the landscape nodes with the function and emphasizes the spatial materials and colors, so as to appear transparent and give full play to the transition role of the building and the landscape.
The building facade uses rounded corner design language to highlight the metal texture of the brand, and the integrated image provides a customized exclusive identity for the community. From the perspective of the road along the street, the well-defined architectural form, the carefully processed facade details and coherence allow the building to harmoniously integrate into the city.
Credits
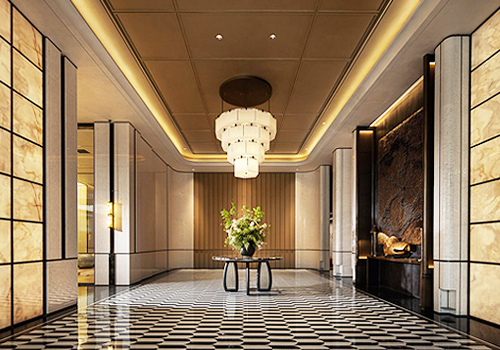
Entrant Company
SRD DESIGN
Category
Interior Design - Commercial

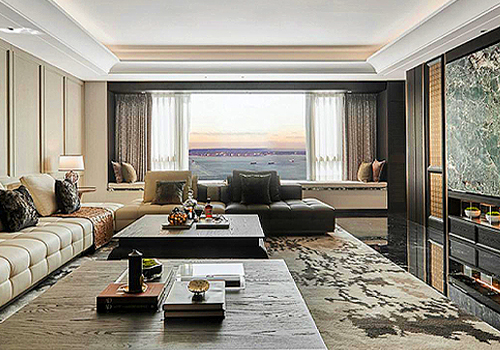
Entrant Company
DOUBLETEAMs
Category
Interior Design - Luxury

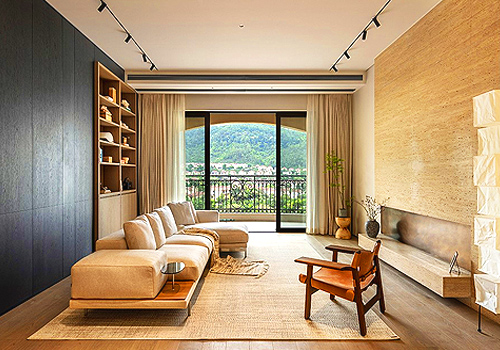
Entrant Company
Shenzhen Xin Shi Decoration Design Co., Ltd.
Category
Interior Design - Residential

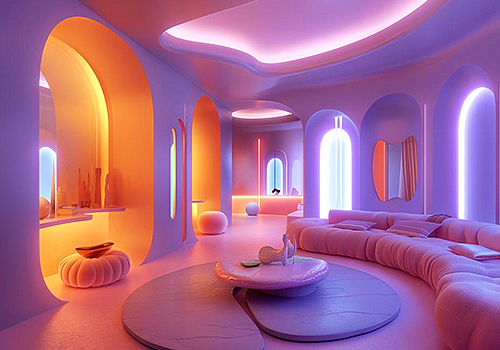
Entrant Company
Jiali Liu
Category
Interior Design - Best Design Innovation

