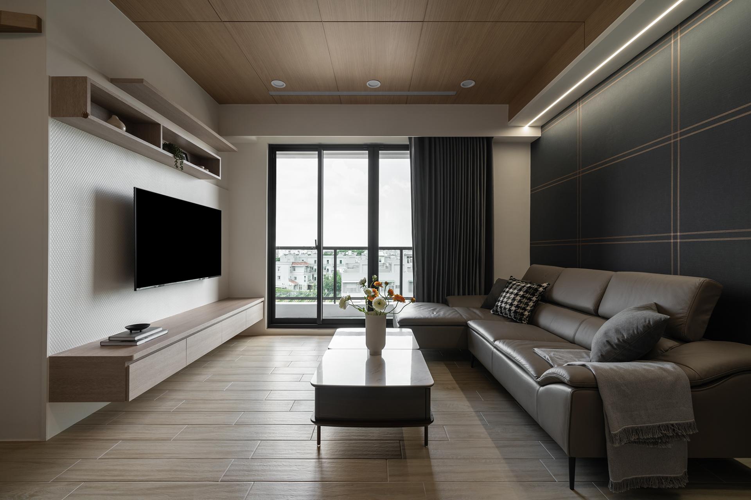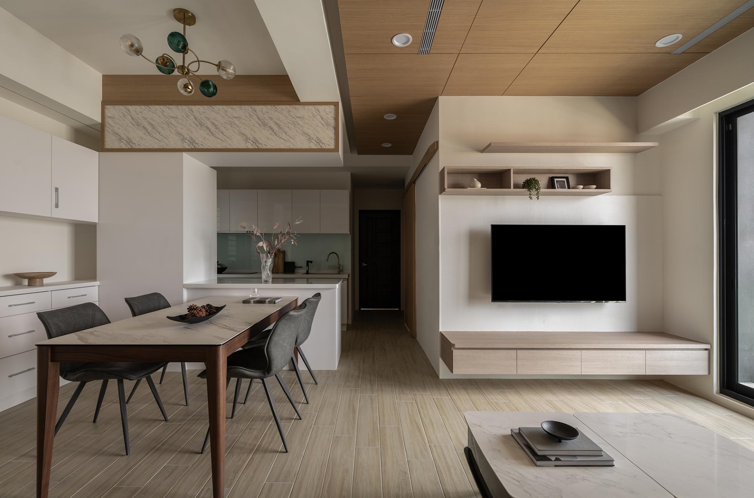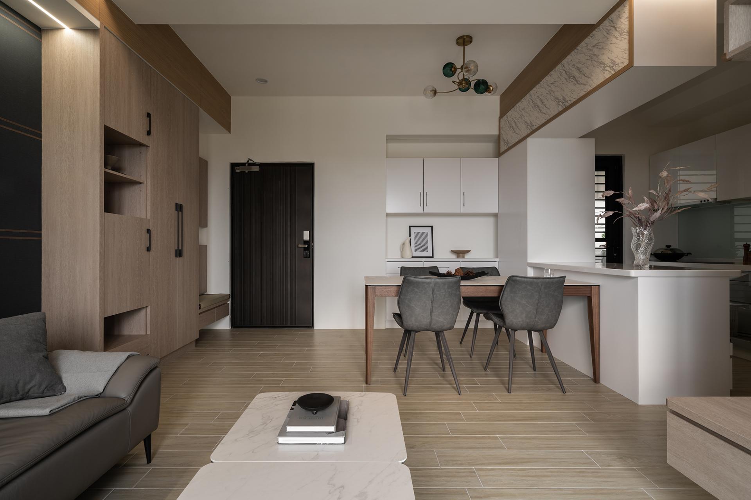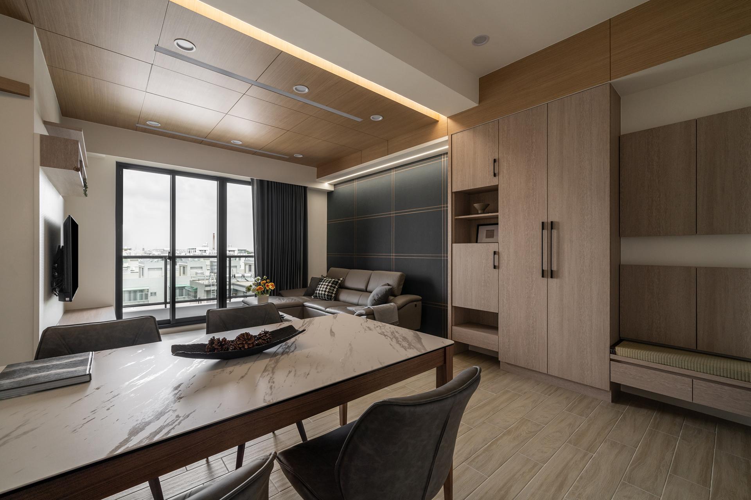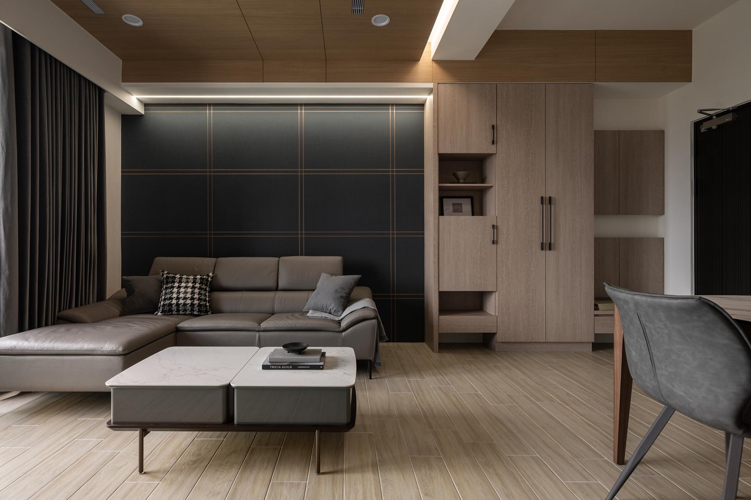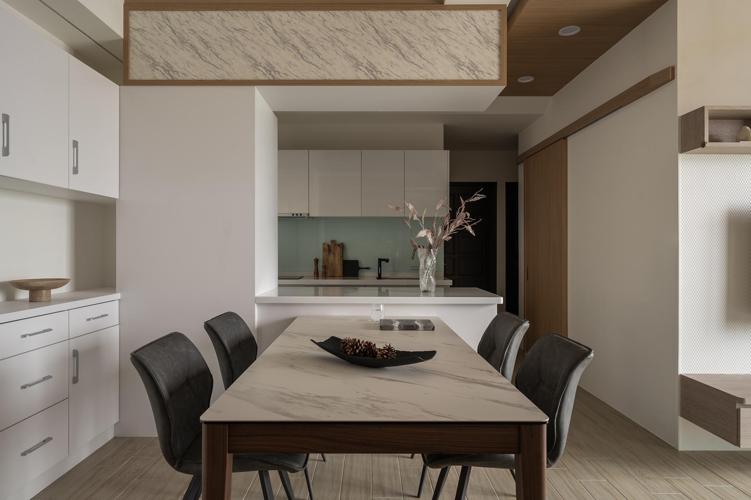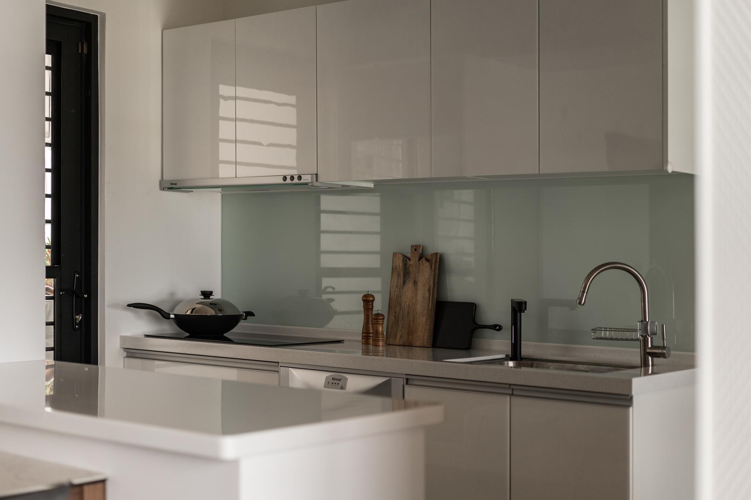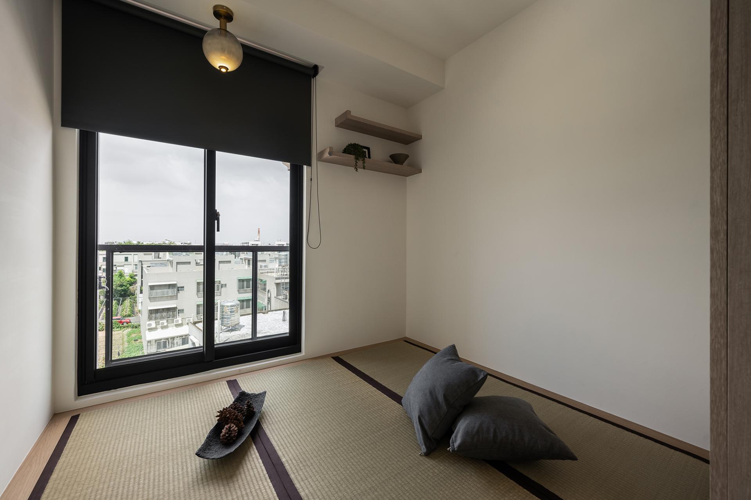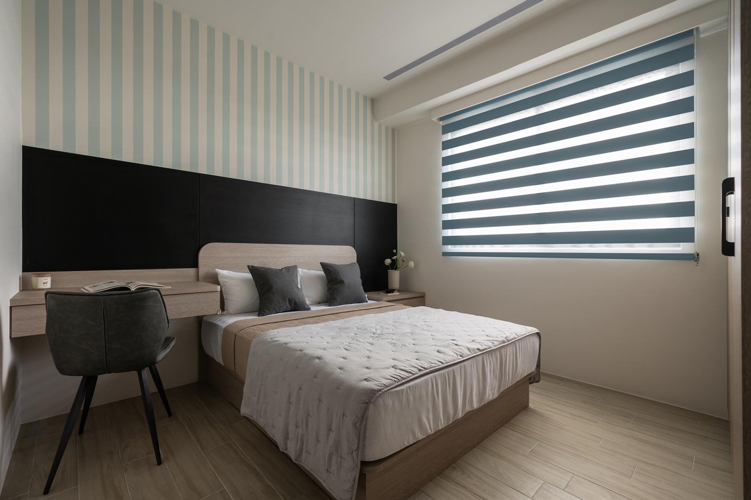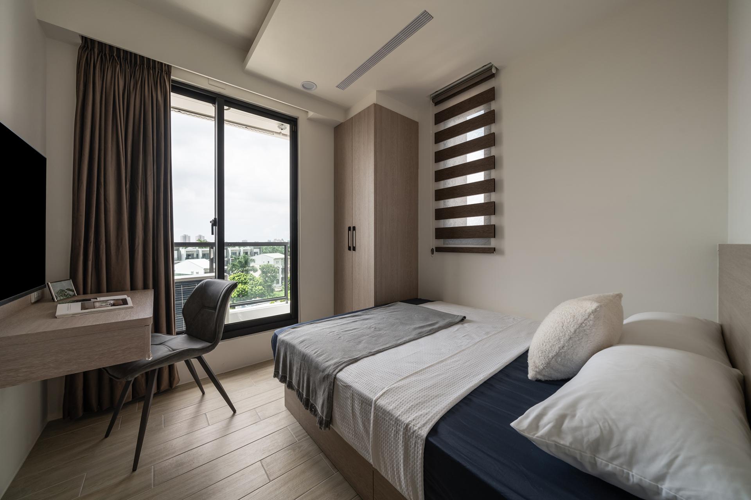
2025
Gentle Breeze, Timeless Rhythm
Entrant Company
SEAROCK CONSTRUCTION&DESIGN
Category
Interior Design - Residential
Client's Name
Private Residence
Country / Region
Taiwan
This project showcases a meticulously crafted residential design that is both tailored to the specific needs of the client and responsive to prevailing market trends. With a focus on a Japanese-inspired minimalist aesthetic, the design concept is further enriched by a harmonious multi-tonal wooden palette. This combination not only delineates distinct layers within the space but also cultivates a visually captivating atmosphere that invites exploration.Moreover, the overall design language masterfully weaves together functional logic and subtle sensory experiences. As a result, the indoor environment emerges as both refined and dynamic, fostering a sense of tranquility and engagement. The intentional interplay of forms and rhythms throughout the residence creates a harmonious balance between tension and relaxation.Additionally, the functional elements are thoughtfully integrated to emphasize the client’s requirements while delivering practical benefits. This comprehensive approach not only showcases professional expertise but also underscores the substantial depth of this model residence, making it a truly exceptional living space.
Upon entering the space, visitors will be immediately welcomed by the living room, which exudes an elegance reminiscent of a grand hotel lobby. The ceiling, adorned with rich solid wood veneer, cleverly conceals a hidden air conditioning system that maintains comfort without compromising the overall aesthetic. Additionally, light strips seamlessly embedded in the ceiling beams enhance the perception of depth, skillfully guiding the layout while providing consistent illumination throughout the room.
Transitioning to the wall behind the sofa, one will find a striking display of carefully selected wallpaper. Here, intricate gold lines weave through dark colors, adding layers of interest and sophistication that catch the eye. Beyond the living area, the master bedroom and guest bedroom are thoughtfully connected through the use of contrasting materials. This design choice fosters a sense of openness and elevates the overall spatial experience, despite the compact floor plan. Finally, the last bedroom is transformed into a modern Japanese-style tea room. This tranquil retreat features a well-appointed seating area that artfully combines storage functionality with a single-frame tatami mat. As a result, the clever design extends the living space,
Credits

Entrant Company
Yunlin County Government
Category
Landscape Design - Landscape Renovation

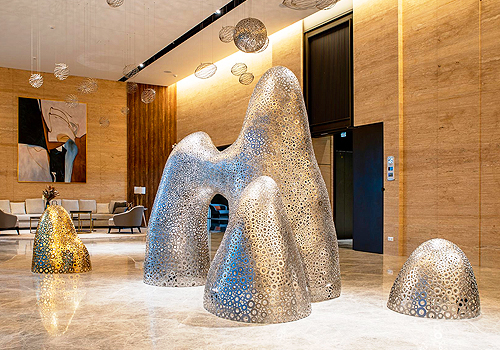
Entrant Company
Ponchi Art CO., LTD.
Category
Landscape Design - Public Landscape

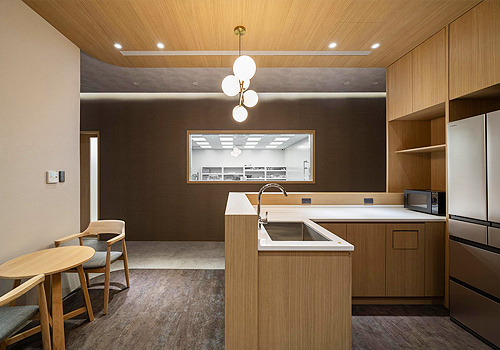
Entrant Company
Fullhouse Interior Design
Category
Interior Design - Office

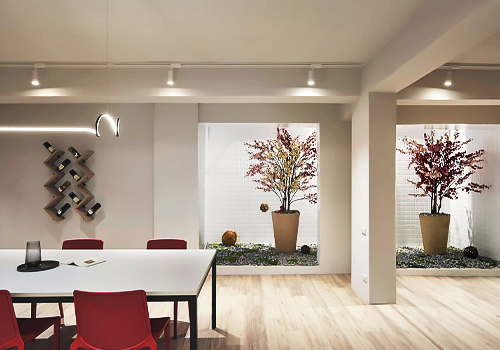
Entrant Company
One Plant Design
Category
Interior Design - Residential

