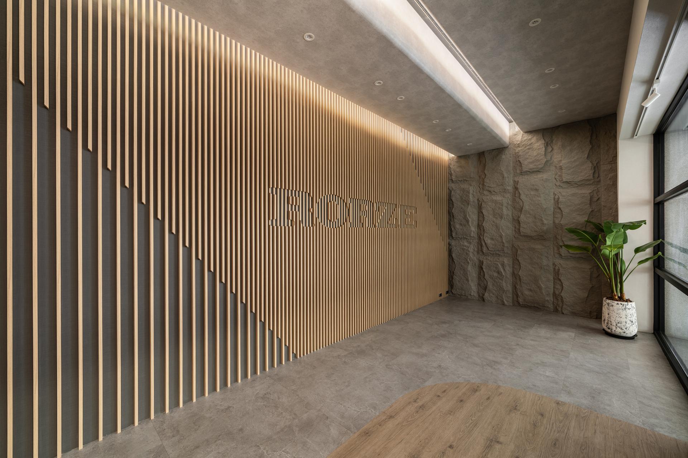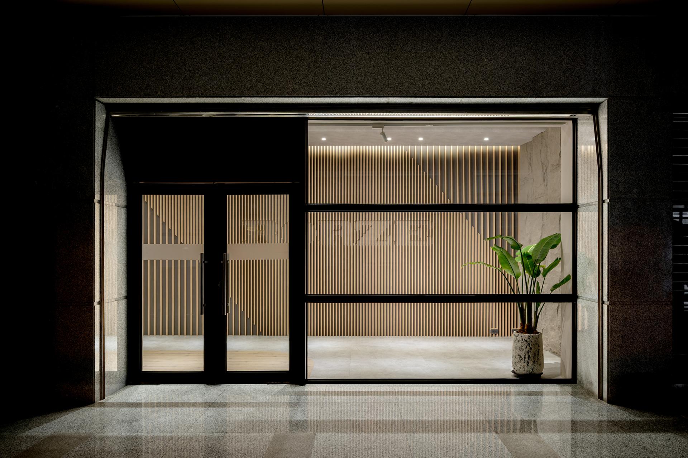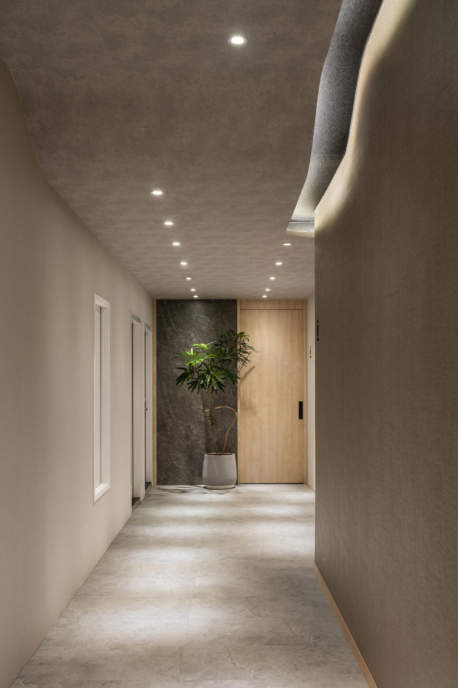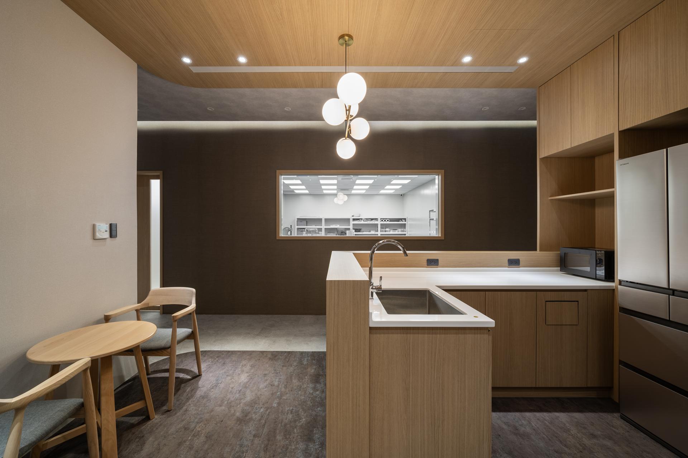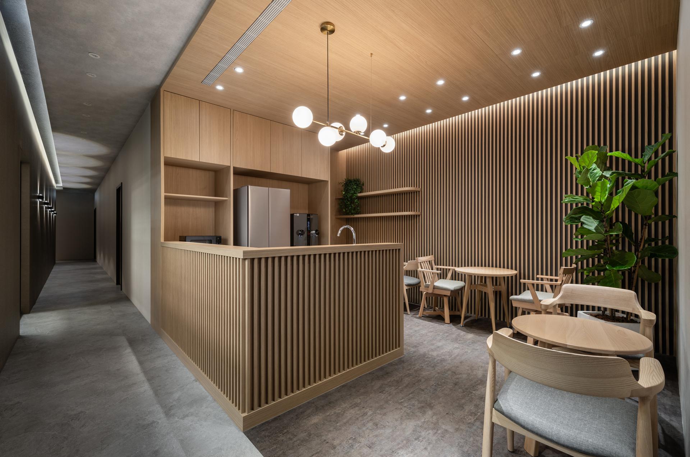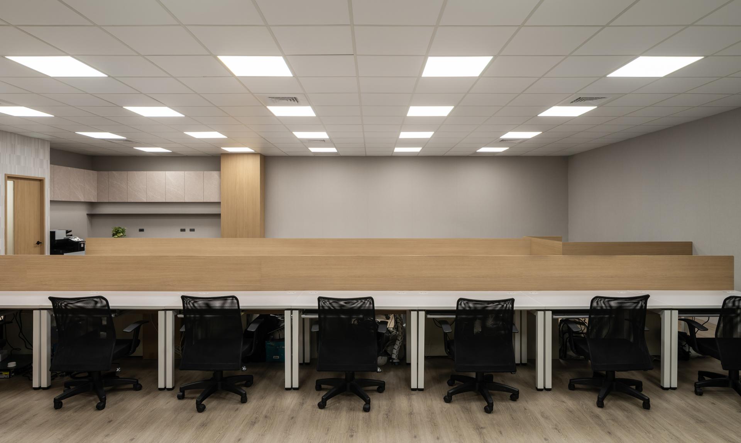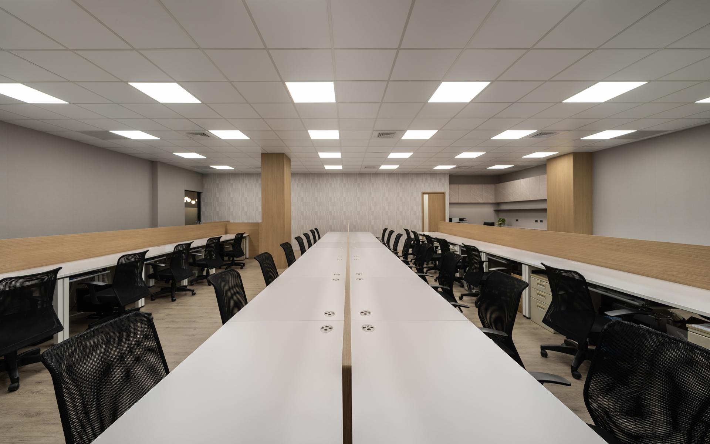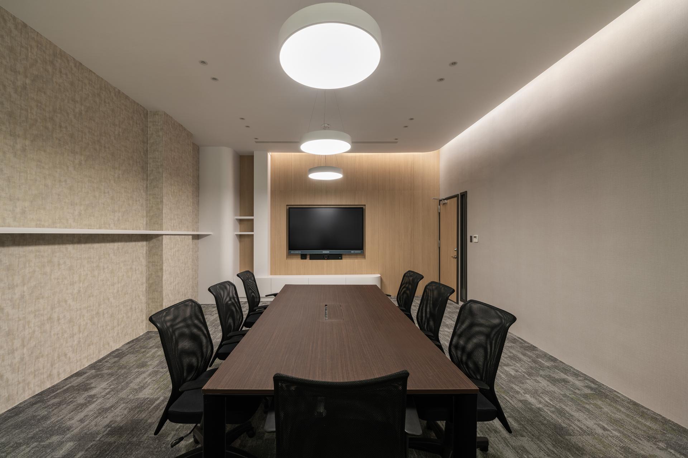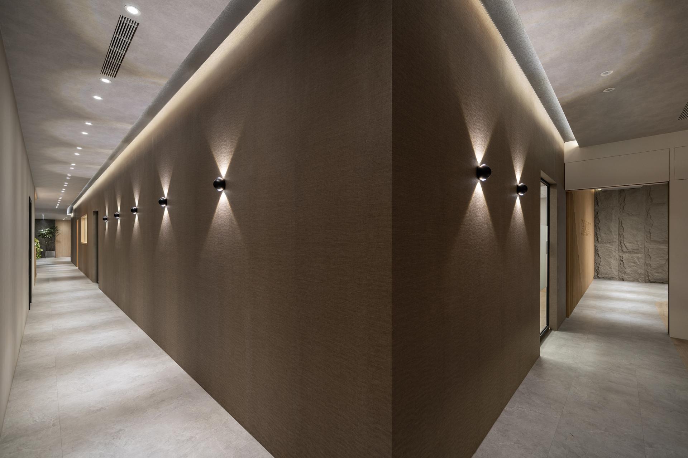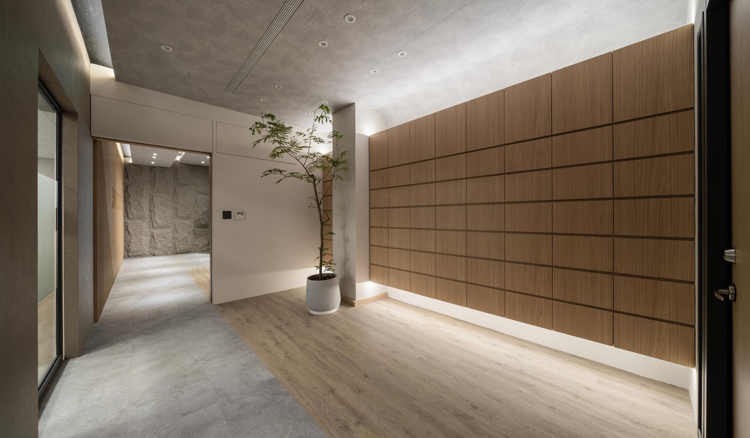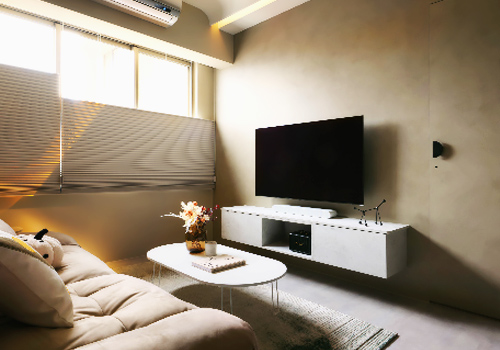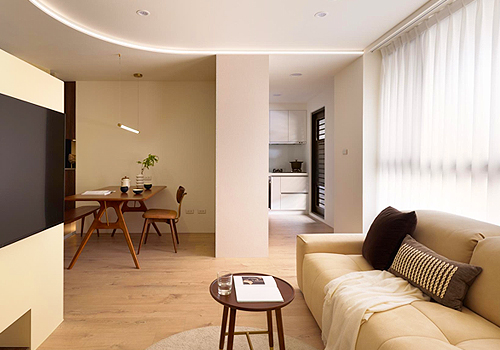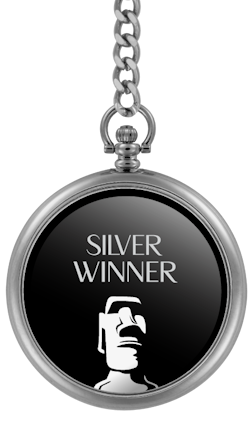
2025
RORZE Southern Taiwan Science Park Office
Entrant Company
Fullhouse Interior Design
Category
Interior Design - Office
Client's Name
RORZE TECHNOLOGY, INC.
Country / Region
Taiwan
The project is inspired by Japanese craftsmanship, emphasizing a calm and dependable atmosphere. Since the owner prioritized corporate image and environmental sustainability while seeking to convey a subtle, understated character, the design process incorporated stone textures and wood elements and embraced a "less is more" aesthetic to create a clean yet high-quality space. Additionally, the design emphasized a human-centered circulation and carefully calibrated spatial dimensions to communicate the core values of professionalism, trustworthiness, and employee-friendliness. In doing so, the company’s values were naturally expressed through every detail, ultimately providing a comfortable and engaging work environment for its staff.
[Japanese Aesthetics]
To highlight the company’s understated strength, the entrance featured a concealed logo integrated into a lattice panel, evoking a sense of subtle grandeur in line with Japanese aesthetics. Turning left into the shoe-changing area, the design differentiated between internal and external circulation paths, ensuring that visitors and employees each had their own dedicated space—a nod to the Japanese commitment to meticulous detail. A specially arranged potted plant behind the door further contributed to a Wabi-sabi quality. In the office, the design is centered around the users’ needs, emphasizing quick and efficient access to workspaces through a compact yet
[Craftmanship]
Deep within the office area, the pantry—discreetly situated within the working area—served as a secret retreat akin to a chef’s counter offering omakase delicacies. This space provided employees with a moment of relaxation and social interaction, ensuring that daily work was conducted with both professionalism and human warmth. Throughout the project, lattice panels, stone slabs, and wood grain are interwoven, while wall-washing and indirect lighting establish a steady, layered ambiance. Every detail manifested the precision and restraint inherent in Japanese aesthetics, allowing visitors and employees alike to experience a balanced space that reinforces the company’s solid and reliable brand image.
Credits
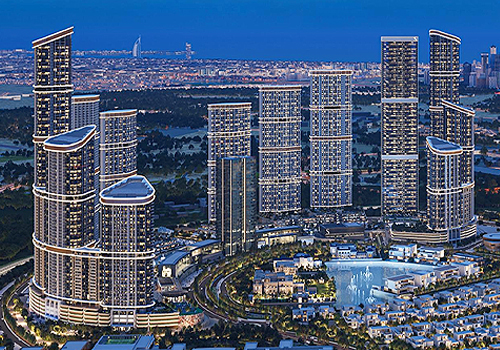
Entrant Company
PNC Architects
Category
Conceptual Design - Mixed-Use

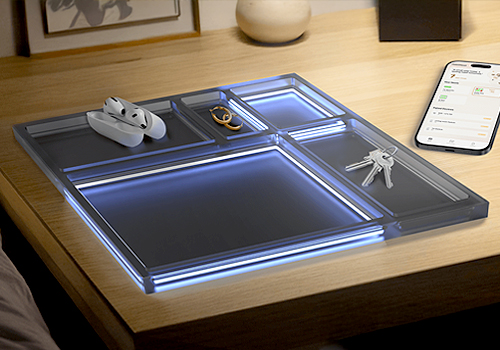
Entrant Company
Savannah College of Art and Design
Category
Conceptual Design - Smart Home

