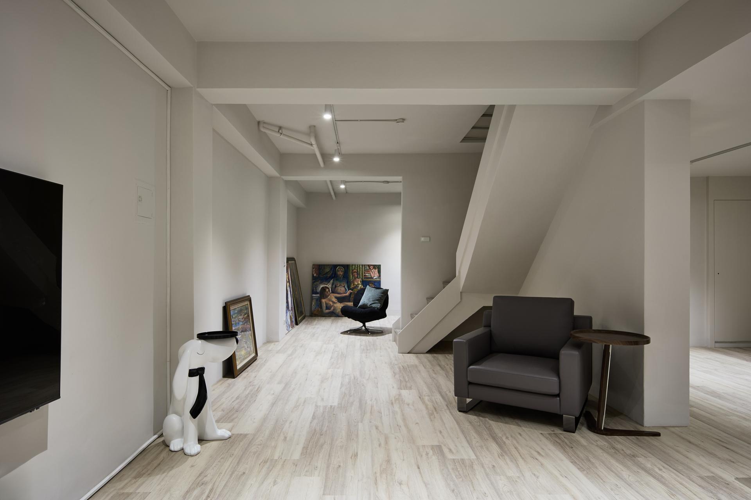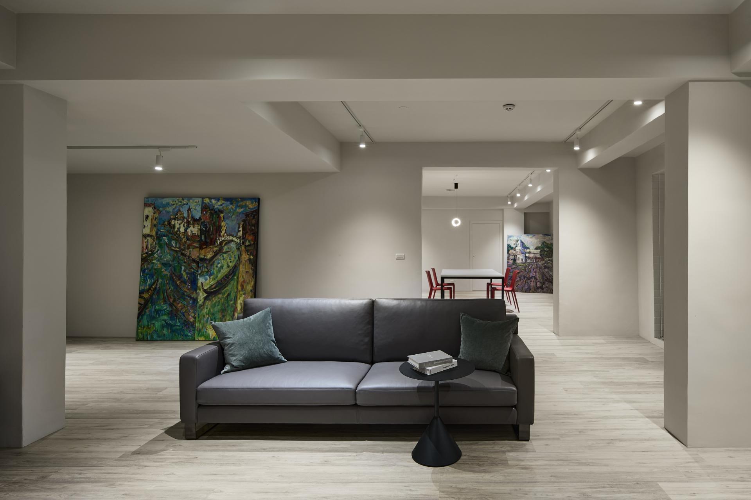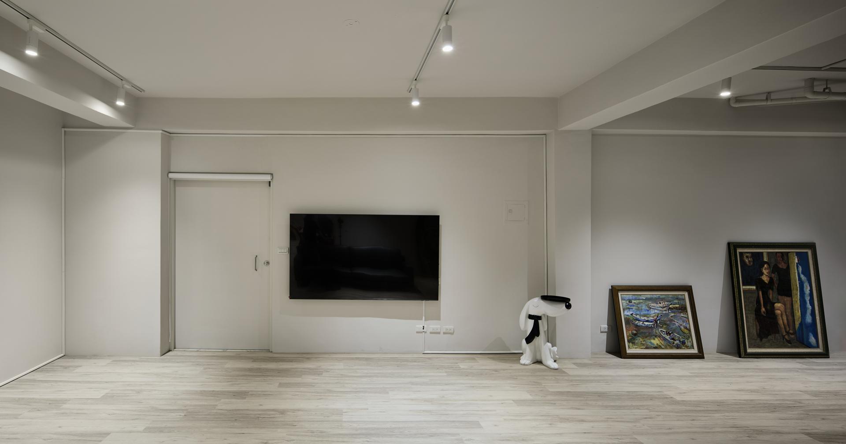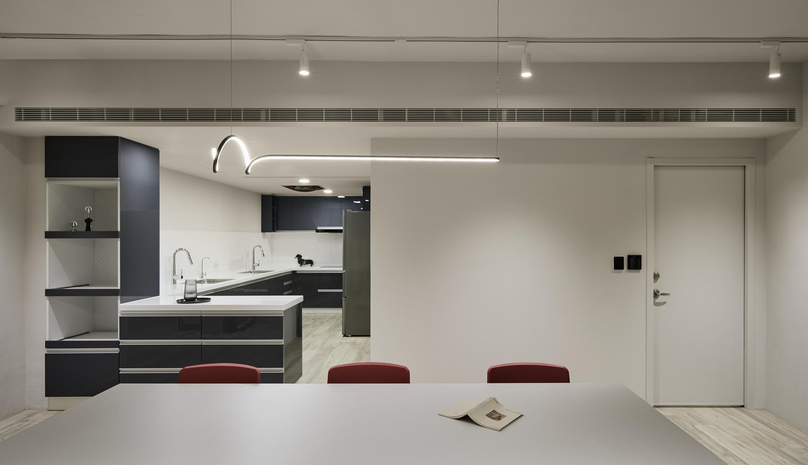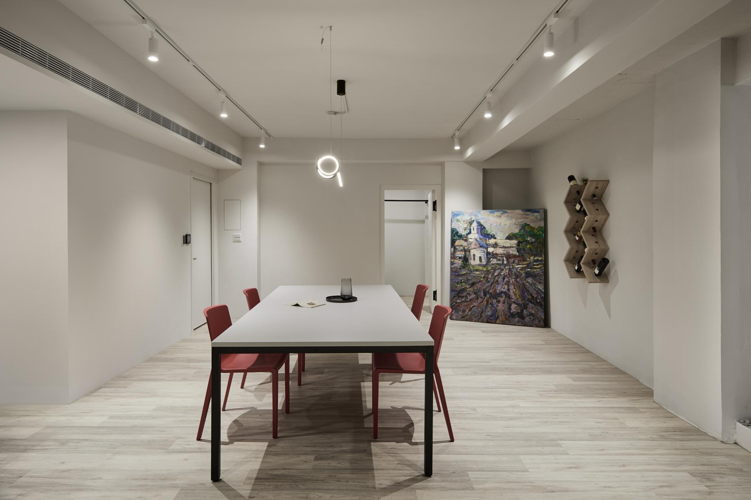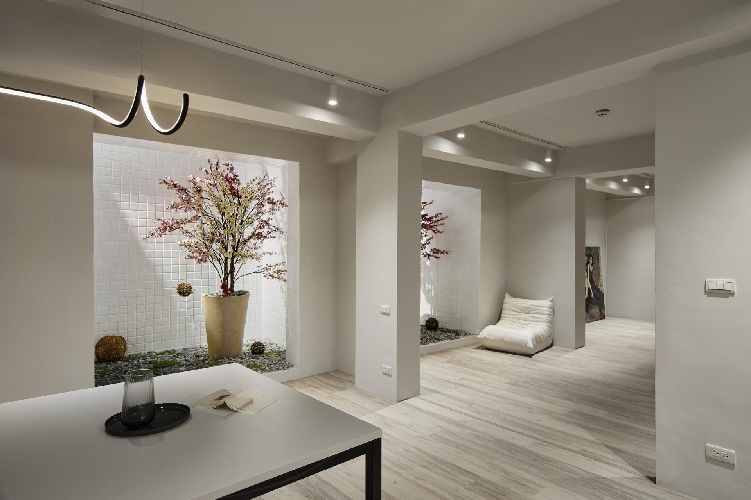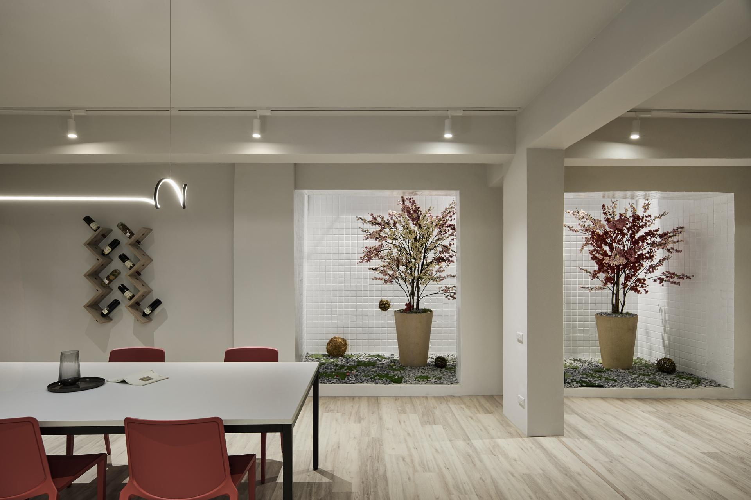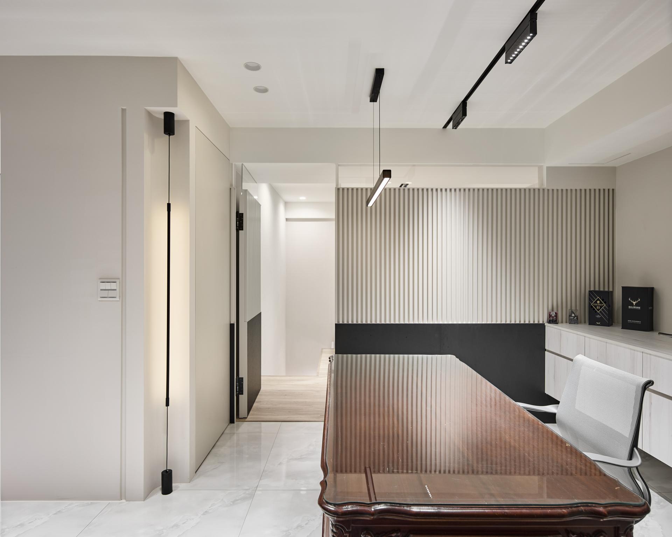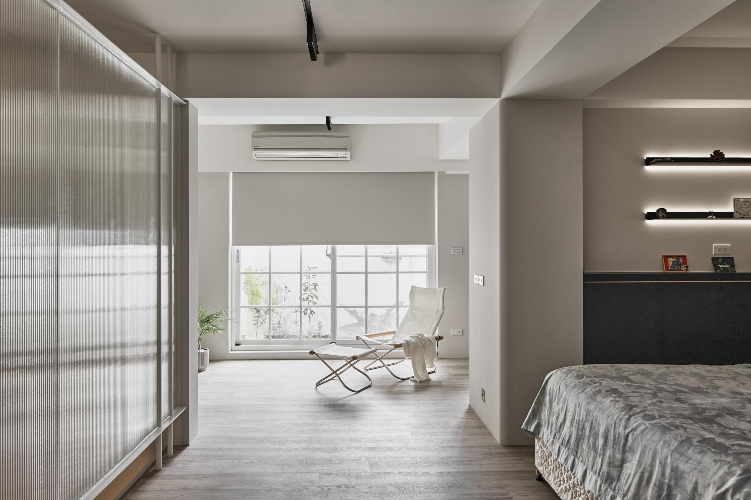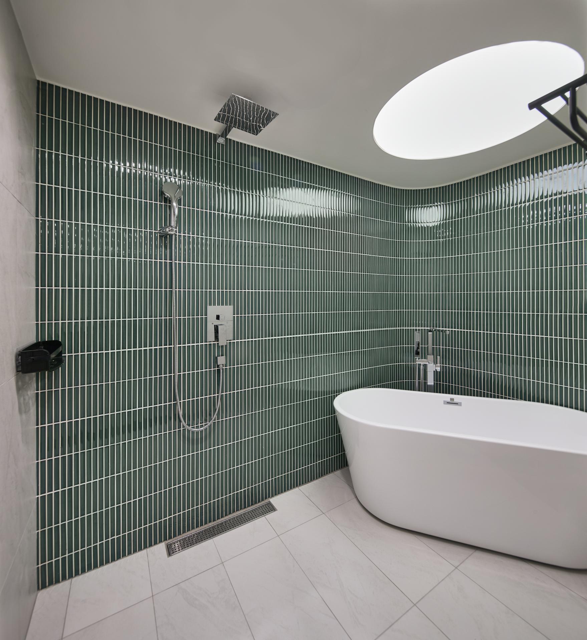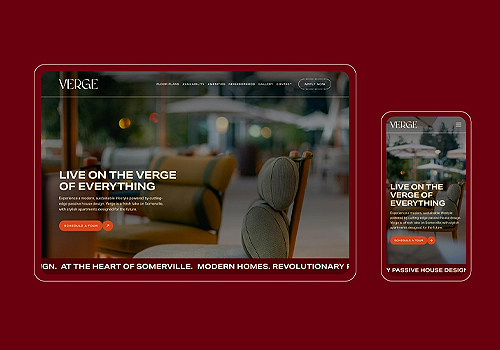
2025
Where Art Resides
Entrant Company
One Plant Design
Category
Interior Design - Residential
Client's Name
Country / Region
Taiwan
This project is expertly designed for a homeowner couple, merging the functions of a residence and an art gallery to redefine modern living. The layout strategically separates public and private spaces, with the basement serving as an open, minimalist area ideal for social gatherings while also showcasing the homeowner's art collection. This creates a unique atmosphere reminiscent of an art gallery, ensuring a comfortable and aesthetically pleasing environment for both entertaining guests and enjoying personal artwork. The first floor is reserved for private living, creating a harmonious balance between communal and intimate spaces.
In consideration of the host's passion for art, the decision was made to leave the basement floor blank, providing a canvas for future art collections. Track lighting was installed to enhance the gallery-like ambiance. Given that the public area is situated in the basement without external windows, a patio design was incorporated to introduce natural light and brighten the otherwise dark space. Furthermore, to accommodate the owner's emerging lifestyle of remote work, an office area has been established in the private section on the first floor. This thoughtful design harmonizes functionality with aesthetics.
This design masterfully balances functionality and aesthetics through careful detailing. The public area features an open layout, providing ample space for gatherings. In the basement, flexible track lighting is installed to showcase future art displays effectively. For safety, an induction hob replaces traditional open flames in the kitchen. A patio design enhances the otherwise dark and airless basement, fostering a more inviting atmosphere. Additionally, a long rainbow glass panel defines the private area, ensuring a clear separation between active and tranquil spaces, thus creating a harmonious living environment.
This project innovatively departs from traditional residential layouts by integrating a public art gallery into its design. The bright, open white spaces not only fulfill the homeowner's future requirements for art display but also enhance visitor capacity. Key features, including a patio, artificial plants, an induction hob, and a total heat exchanger, have been implemented to create a functional and inviting environment.
Credits

Entrant Company
JLL
Category
Property Website - Manufacturing


Entrant Company
FIESTA Communities Incorporated
Category
Property Strategic Program - Video Campaign


Entrant Company
Bezalel Interior Design
Category
Interior Design - Residential

