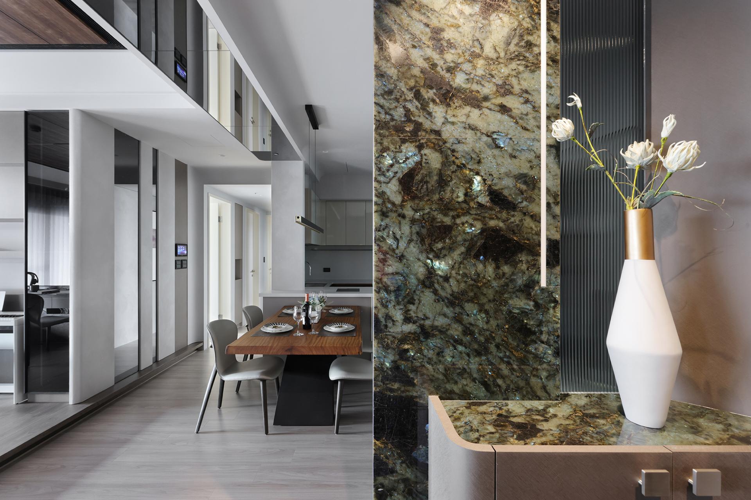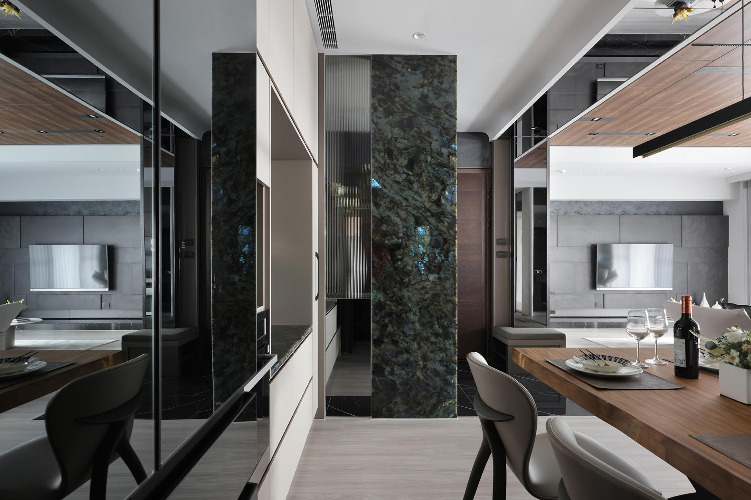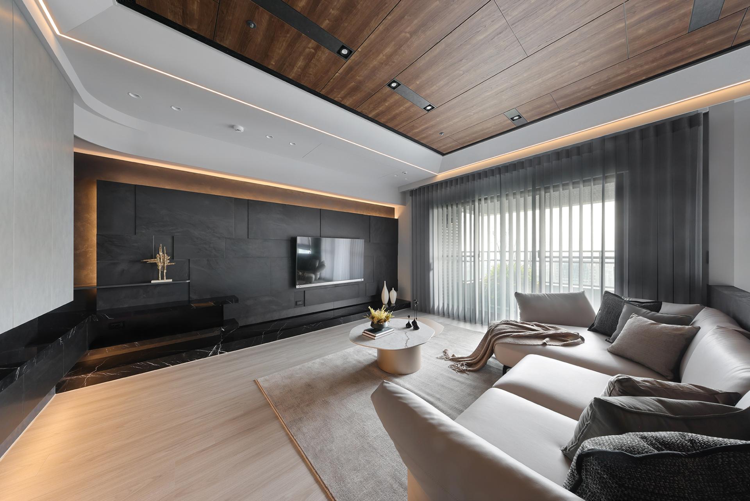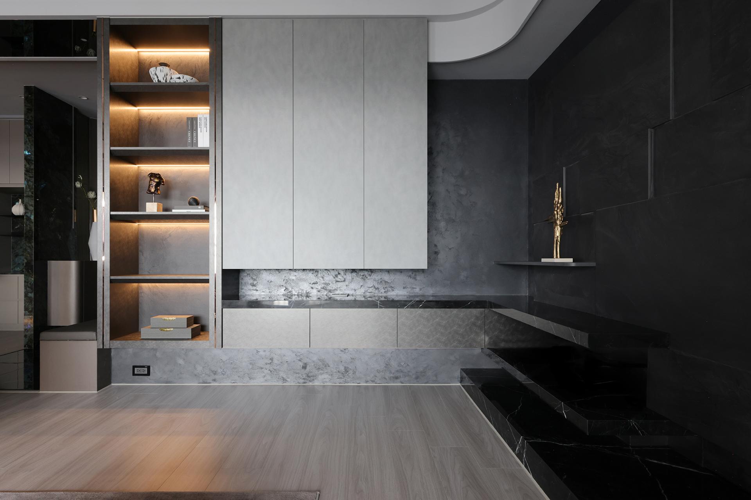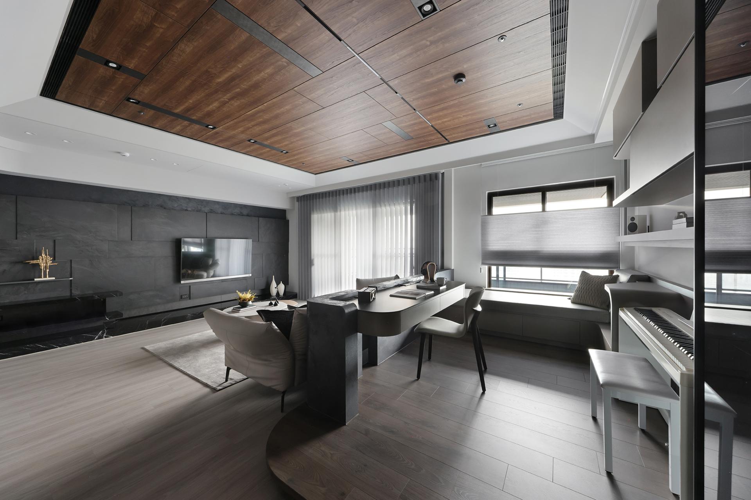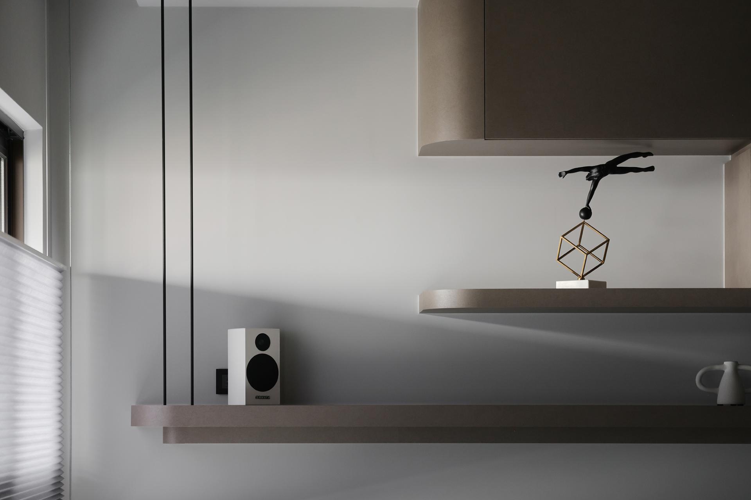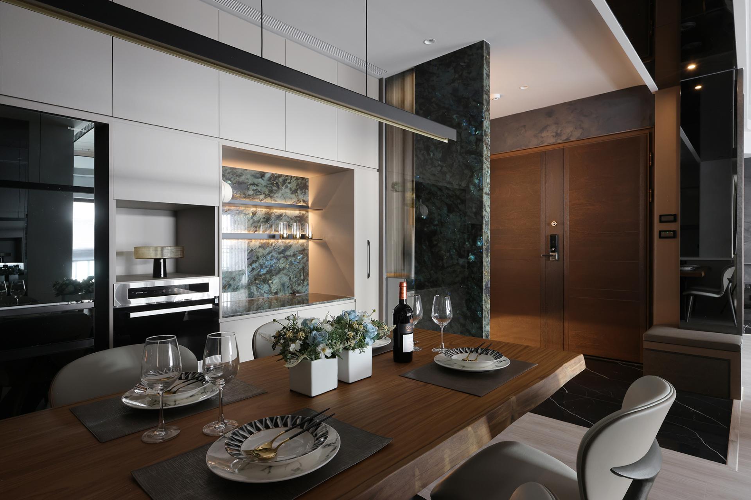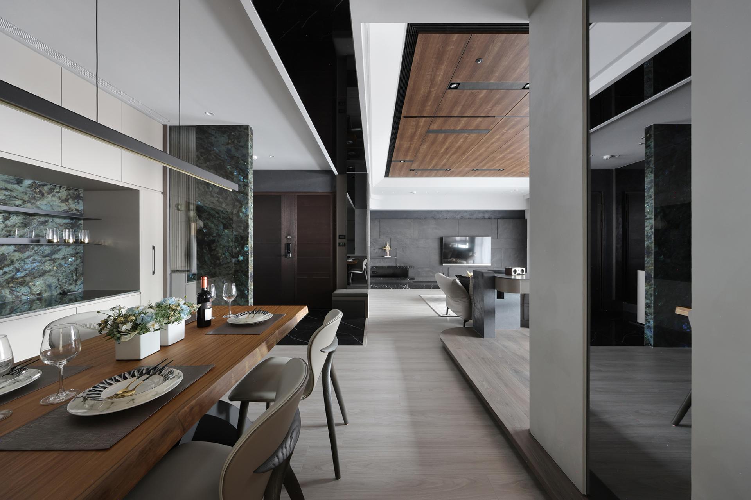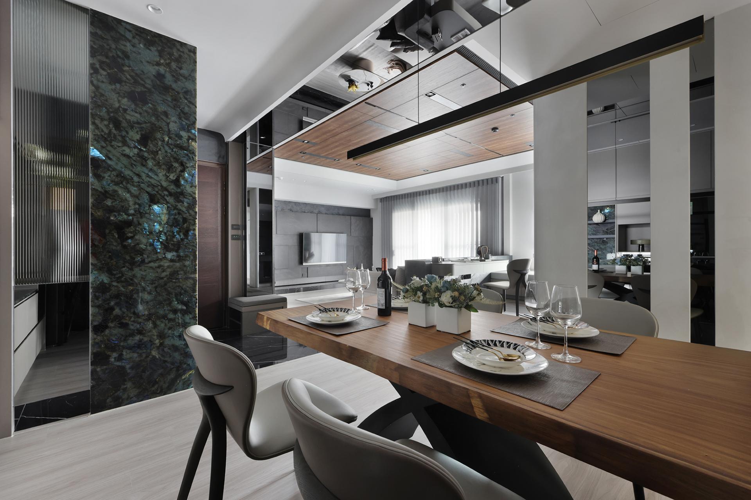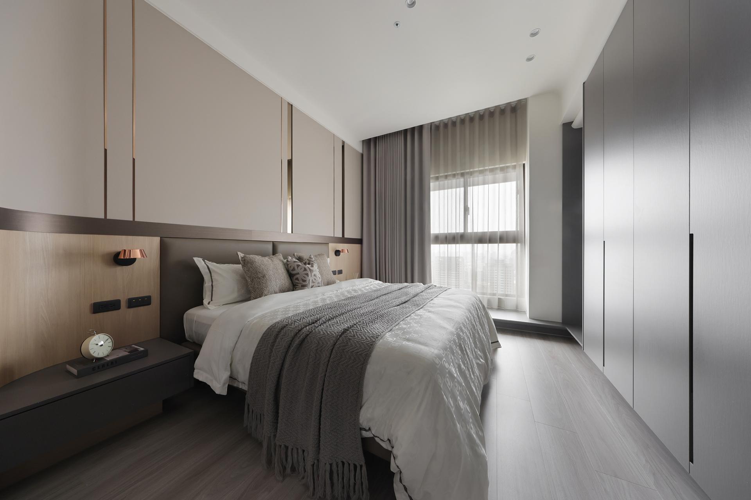
2025
Pure Realm Reflections
Entrant Company
Li Li Interior Design
Category
Interior Design - Residential
Client's Name
Country / Region
Taiwan
This project features a thoughtfully designed 122-square-meter single-story residence that artfully prioritizes light flow, traffic movement, and spatial organization. With meticulous attention to detail, the design employs clean lines and structured forms to establish a refined simplicity. The use of natural materials, such as stone and wood, combined with the interplay of layered light and shadow, creates an atmosphere of calmness and understated luxury.
Furthermore, the transformation of the original three-bedroom layout into an open-plan space not only enhances the overall spatial dimensions but also fosters interaction and connectivity among family members. As you move through the home, you will discover that the minimalist design framework is enriched by subtle layers of detail, embodying the aesthetic philosophy of “achieving through non-action.” As a result, this residence cultivates a tranquil and harmonious living environment, making it a perfect sanctuary for modern living.
The team has reorganized the layout by implementing an open design that connects the entrance hall, living room, dining room, and kitchen. This design allows natural light to flow freely, creating a bright and comfortable living space. A semi-transparent luxury stone screen has been placed at the entrance as a welcoming focal point. This screen effectively addresses the visual disturbance of seeing the stove immediately upon entering while also maintaining the privacy of the dining room. Furthermore, the TV wall is constructed from black stone and features artistic paint to create a simple yet elegant façade. It includes hidden storage and display shelves, effectively balancing aesthetics with functionality. The study area, which was originally enclosed, has been reconfigured to connect with the living and dining areas, transforming it into a shared workspace that promotes interaction and varied use among family members. In the private living areas, warm gray tones dominate the décor, blending wood and metal accents with low-profile daybeds and curved designs to provide both light and privacy. Custom-made cabinetry, constructed with modular panels, showcases clean, sleek lines, creating a tranquil and orderly living environment that meets the daily needs for peace and organization.
Credits
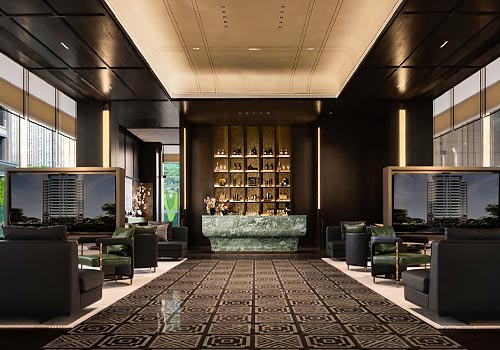
Entrant Company
Nine Dimension Design
Category
Interior Design - Commercial

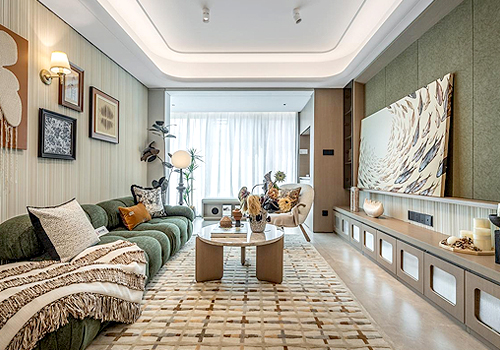
Entrant Company
Muse & Wisdom Space Design
Category
Interior Design - Showroom

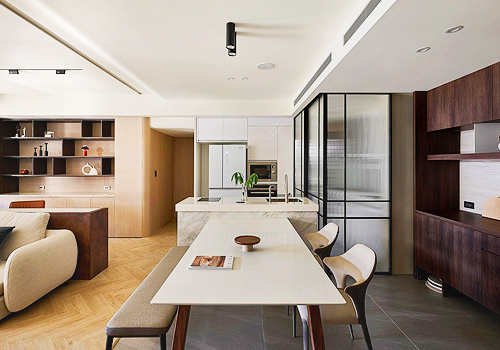
Entrant Company
WD Design studio
Category
Interior Design - Residential

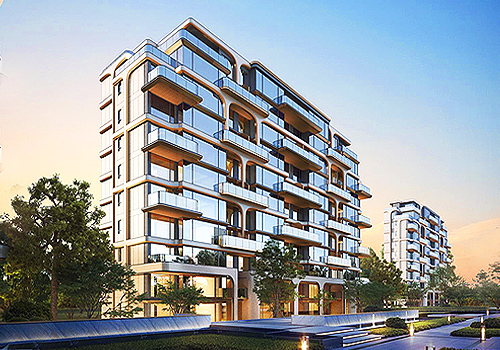
Entrant Company
HZS Design Holding Company Limited
Category
Architecture - Residential Low-Rise

