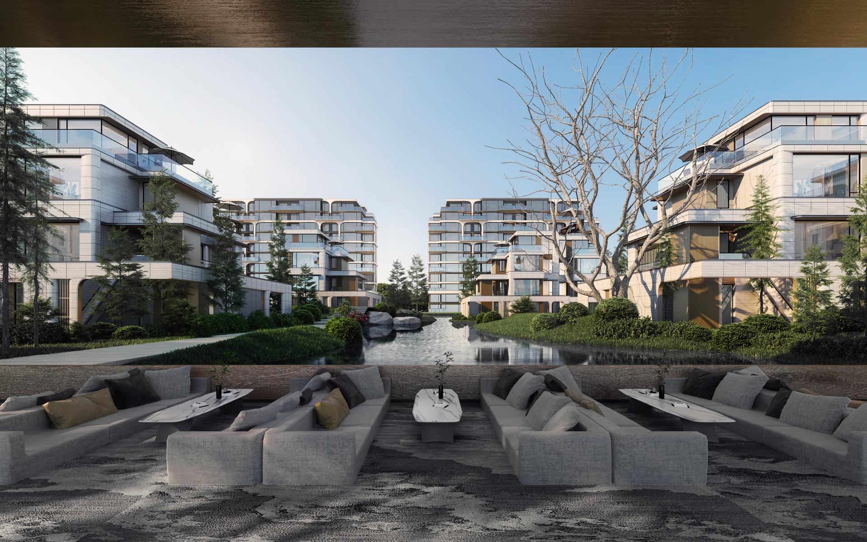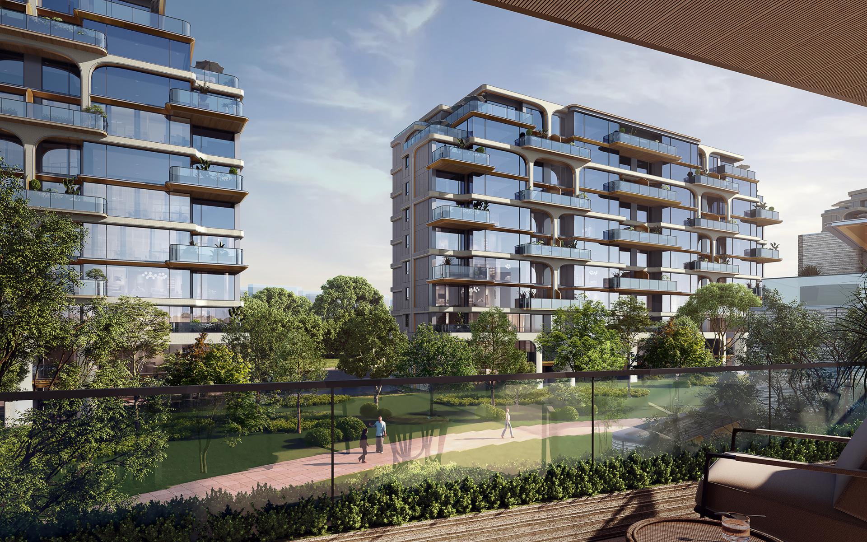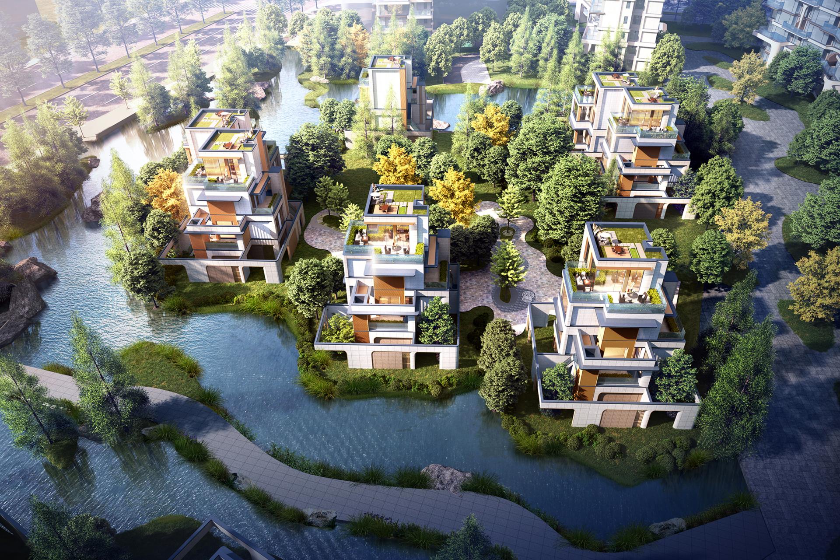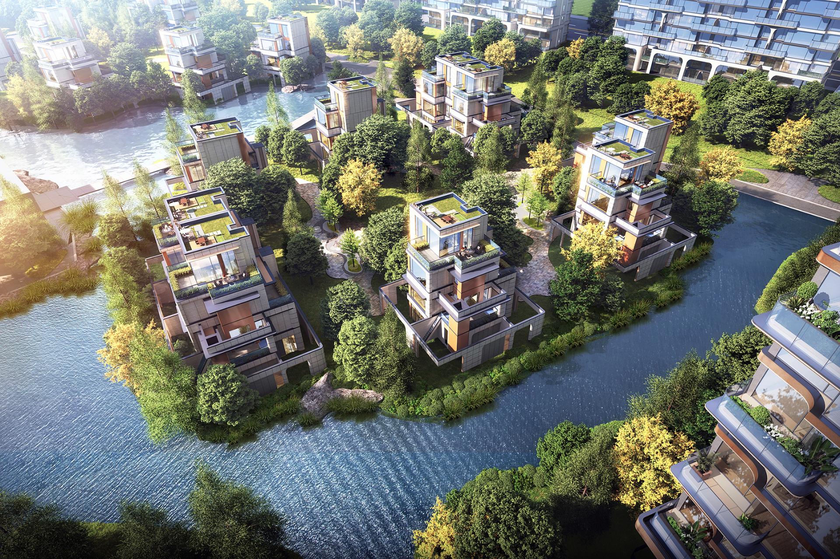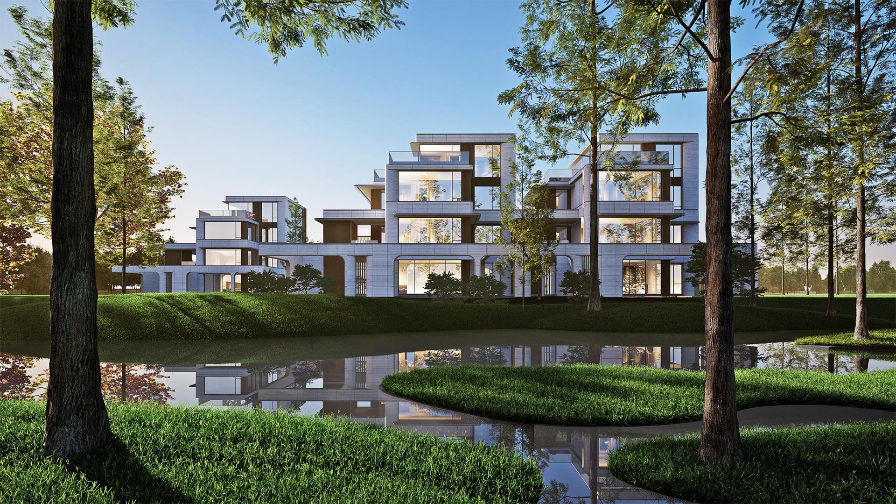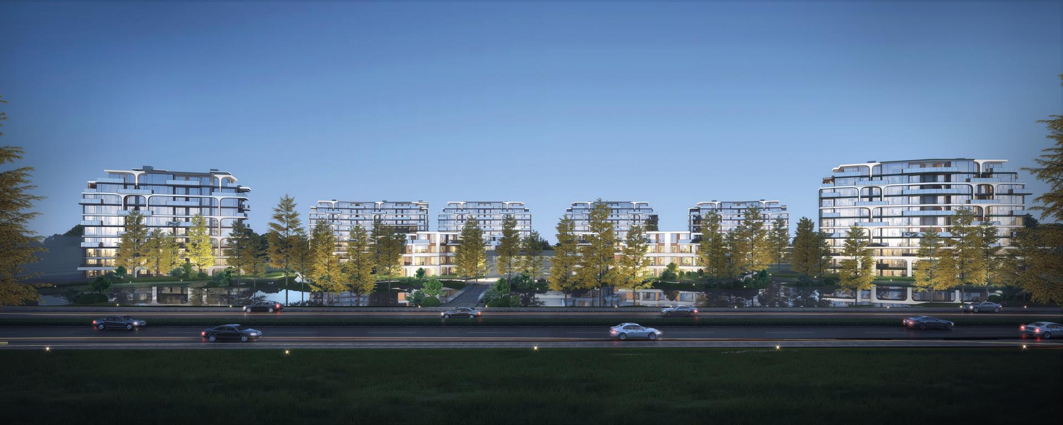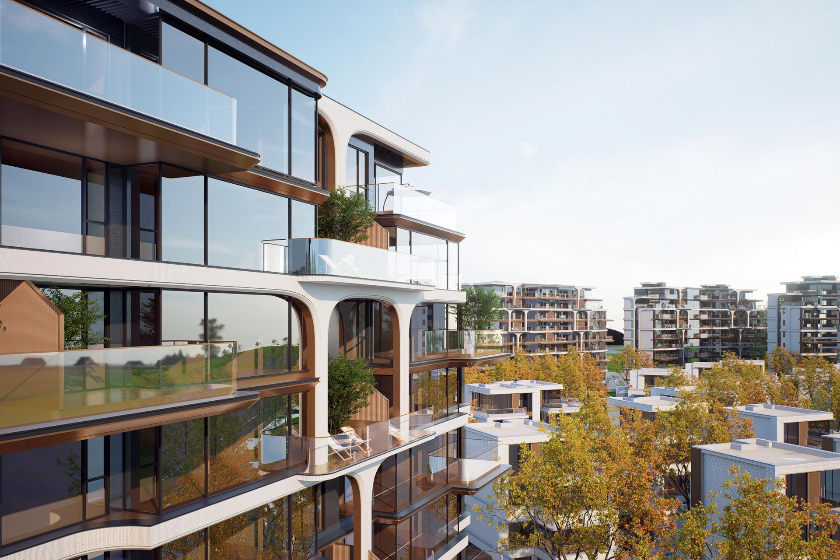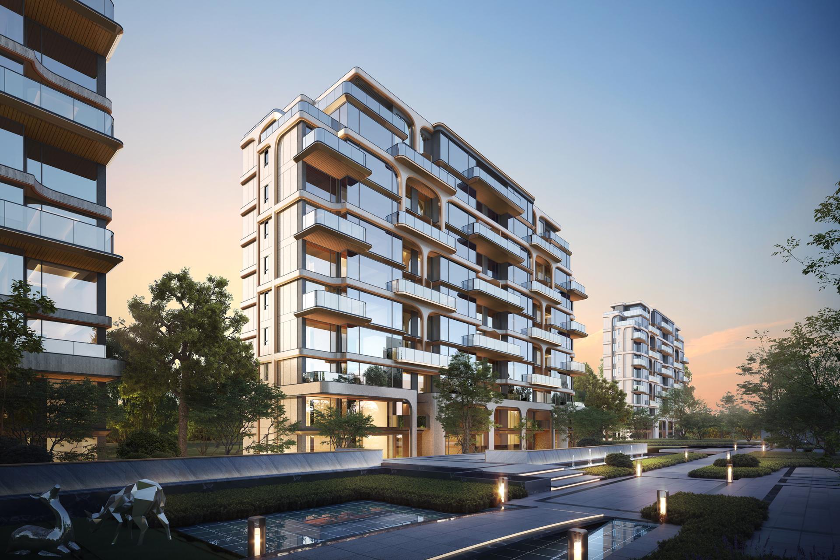
2025
GOLDEN ISLAND
Entrant Company
HZS Design Holding Company Limited
Category
Architecture - Residential Low-Rise
Client's Name
JINSHA GROUP
Country / Region
China
The Jinsha Golden Island project is not just a residential area, but also a masterpiece that integrates profound historical culture with modern living concepts. Located in Shangqiu City, on the land that carries the 5,000-year-old Chinese civilization, Jinsha Golden Island pays tribute to the ancient city's "round outside, square inside" layout, incorporating the philosophy of "harmony between heaven and humanity" into modern architecture.
The core concept of the project is to create an ecological, equal, healthy, and harmonious living environment. Jinsha Golden Island introduces a new way of life with the design concept of "island living," surrounding buildings with a water-based ecological system to create a sense of living among forested water islets, imbuing residences with vivid spirituality. By using water cypress as a boundary to separate the city from the residences, isolating the hustle and bustle of urban life, the design embodies a slower pace of living. This approach not only reflects respect for nature but also offers a modern interpretation of traditional culture. The buildings and ecological water system form a charming landscape, providing different views from various rooms, allowing residents to appreciate diverse scenery, feel the gentle breeze, listen to the sounds of nature, and enjoy the gifts of nature season after season.
The architectural design of Jinsha Golden Island adopts the fourth generation of residential buildings, creating a living space without enclosing walls, pillars, with green plants covering the roof through the design of aerial courtyards. This design not only offers a two-story high, 6-meter tall living space but also introduces the concepts of "vertical forest" and "garden city" into residences, providing residents with a natural, ecological, and low-carbon living environment.
The design inspiration for the project comes from the philosophical concept of "harmony between heaven and humanity" in the ancient city of Shangqiu, transforming this idea into a spatial experience perceivable by residents through modern architectural language. The architectural facades feature clean modern lines and warm color combinations, creating a cozy and elegant living atmosphere.
Credits
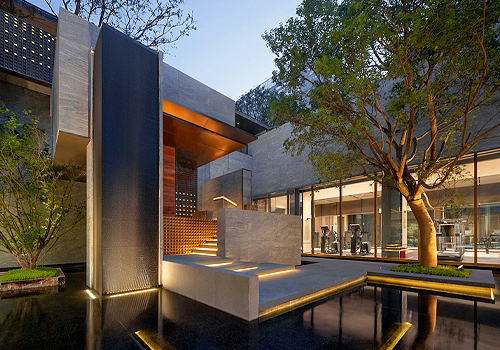
Entrant Company
TOPSCAPE
Category
Landscape Design - Residential Landscape

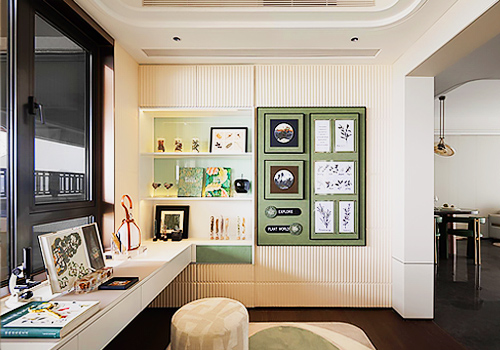
Entrant Company
UHOUSE DESIGN
Category
Interior Design - Residential

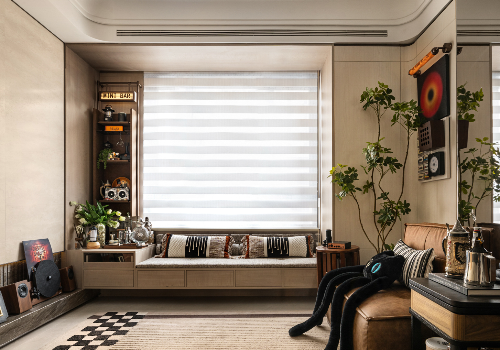
Entrant Company
Beijing Jin Zhaohui Design Co.,LTD.
Category
Interior Design - Living Spaces


Entrant Company
Zhuhai Huafa Properties Co.,Ltd.
Category
Property Development - New Category

