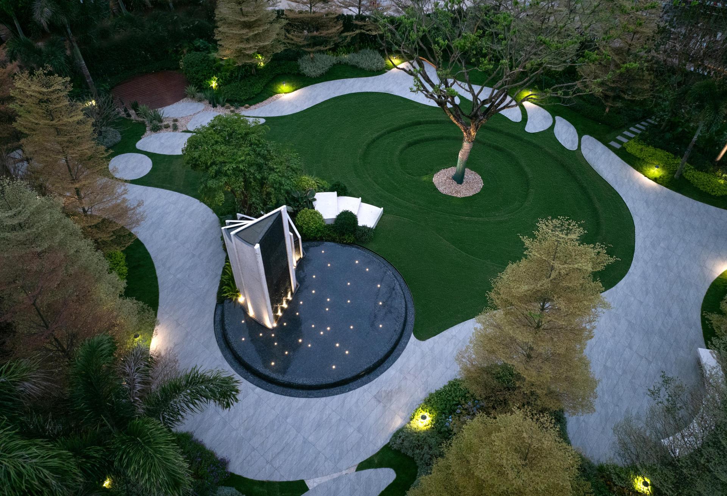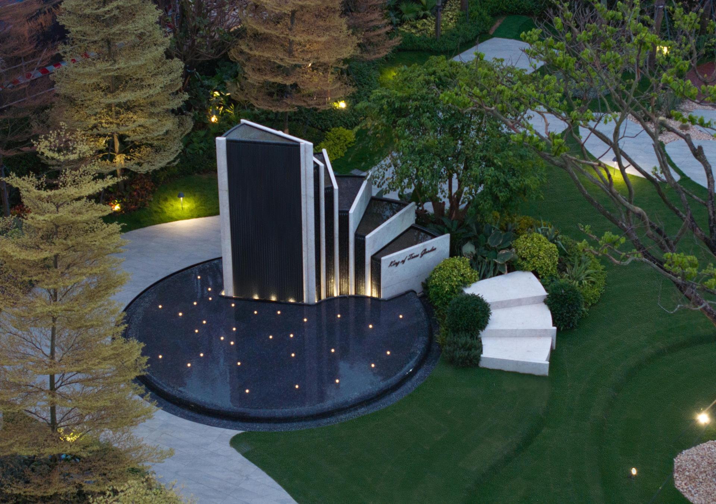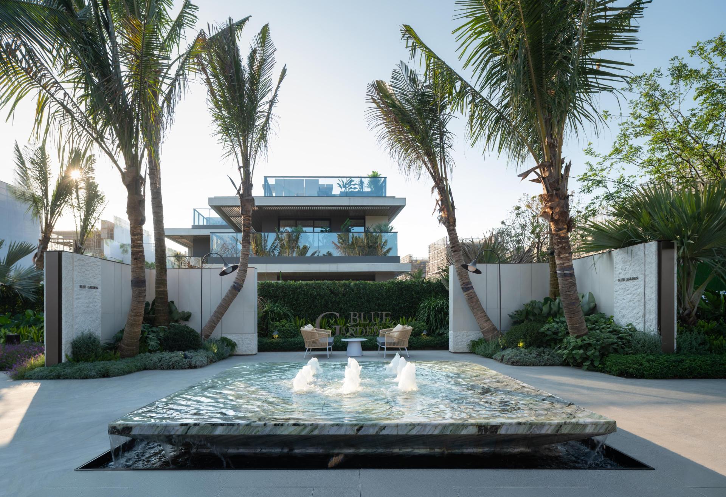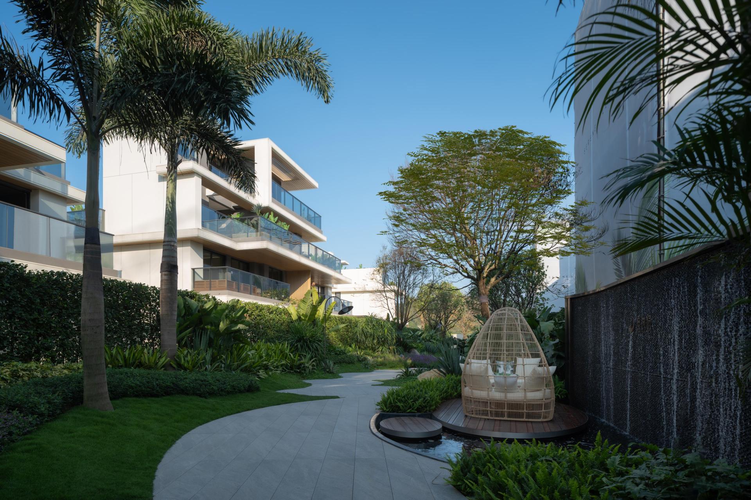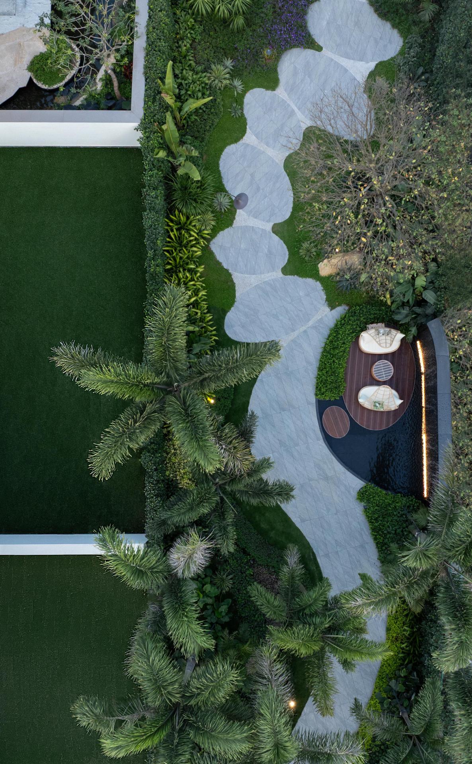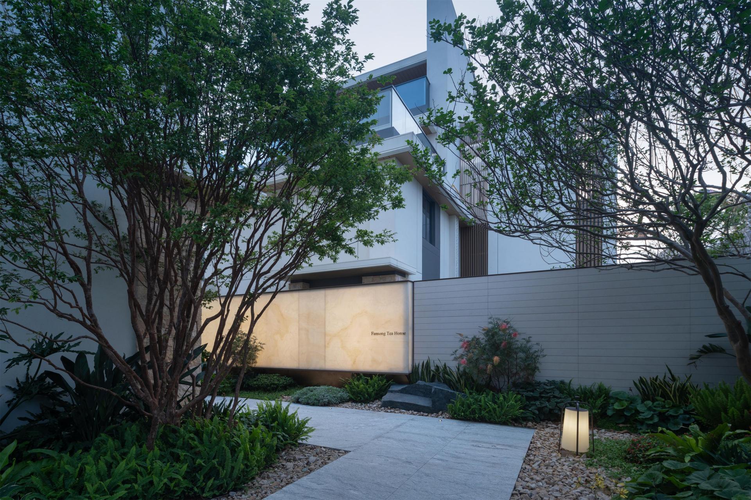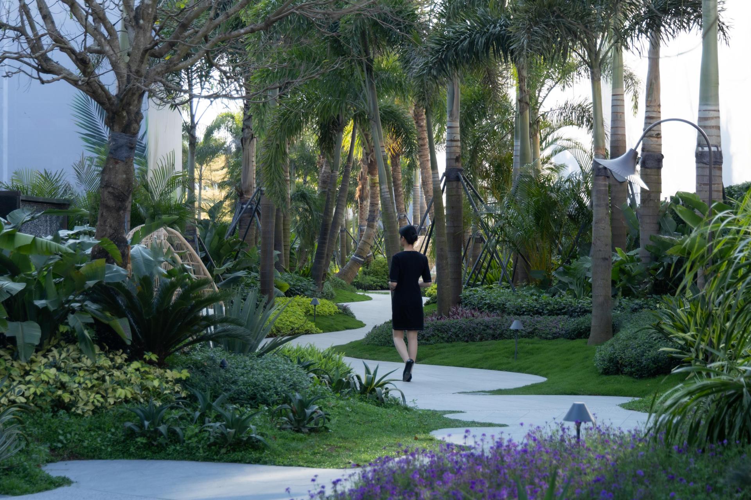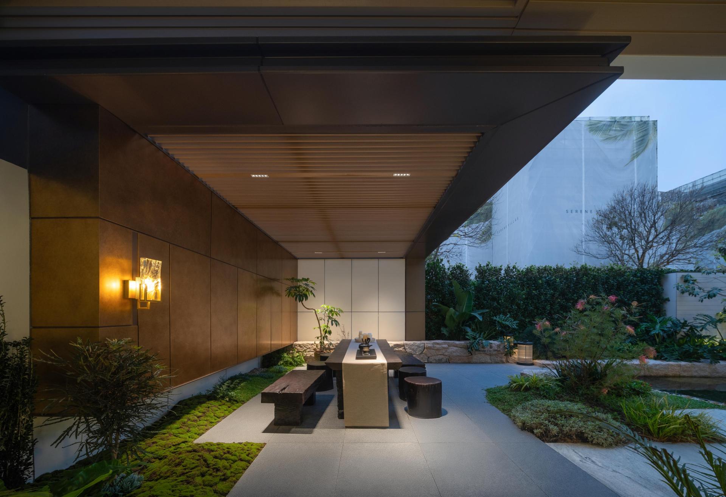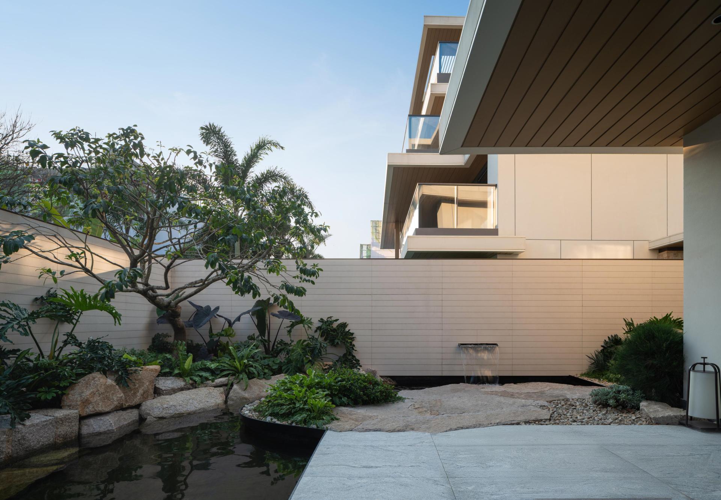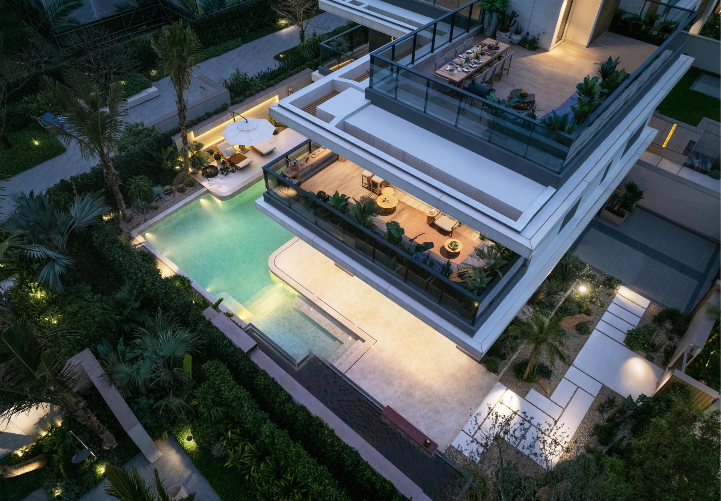
2025
SERENE VILLAS
Entrant Company
TOPSCAPE
Category
Landscape Design - Residential Landscape
Client's Name
Country / Region
China
The Serene Villas project is located in the high-end residential area of Shenzhou Peninsula, Wanning City, Hainan Province, at 18°north latitude. This region, recognized by the United Nations Environment Programme as the “most suitable for human habitation” due to its unique climate and ecological conditions.
In the overall landscape planning, the design adopts a “three-tier landscape system” as the core structure, corresponding to three levels: entrance landscape, cluster landscape, and central landscape, forming a progressive spatial sequence.
The primary system, themed “Heart-Inspired Holiday”, creates public activity spaces with a vacation ambiance, including a hotel-style entrance, a bespoke swimming pool clubhouse, a sunken courtyard, Monet’s Garden, Sunset Salon, Coconut Grove Healing, and Stargazing Lawn. These enhance the sense of arrival and immersive experience. Through functional integration and spatial sequence control, this system facilitates a gradual transition from external entry to internal living.
The secondary system, centered on “Ode to Nature”, connects three thematic landscape nodes-Crown Garden, Blue Garden, and Tidal Paradise-via a pedestrian system, forming a continuous, multi-sensory outdoor space. The design emphasizes regionally adaptive and ecologically functional plant configurations to enhance spatial comfort.
The tertiary system focuses on optimizing the homeward journey, establishing the “18° Strolling Garden Slow Path System” which integrates greenery into daily pathways, improving accessibility and landscape continuity. The vehicular system enhances visual aesthetics and ecological benefits through strategic greenery and boundary treatments.
In terms of spatial organization, the project includes two exemplary model courtyards. The first, themed “Tea Tasting Pavilion”, employs an enclosed layout and layered vegetation to create a private, immersive resting space, reflecting a modern interpretation of traditional lifestyle aesthetics.
The second courtyard, guided by “Leisurely Years”, draws on Eastern wabi-sabi aesthetics to foster a dialogue between humans and nature. These courtyards provide diverse design references and practical examples for the overall landscape system, balancing functional integration and atmospheric creation.
Credits
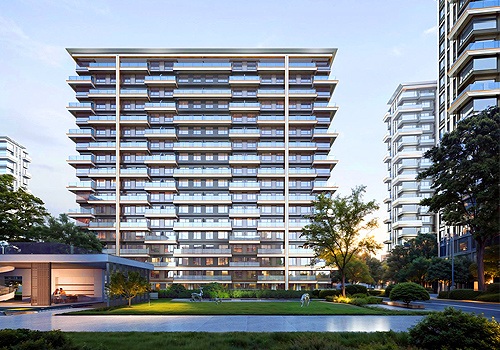
Entrant Company
HZS Design Holding Company Limited
Category
Architecture - Residential High-Rise

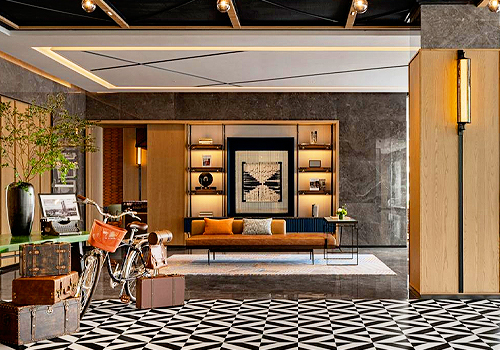
Entrant Company
Shenzhen Nothing But Design Co., Ltd.
Category
Interior Design - Hospitality

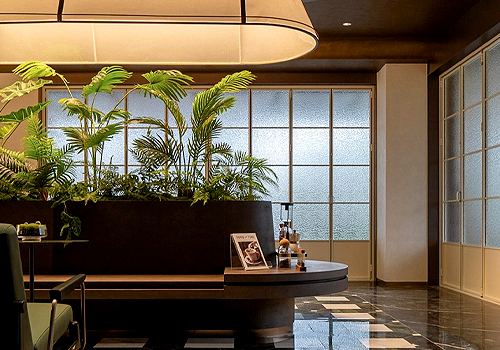
Entrant Company
JH DESIGN
Category
Interior Design - Lounge Area

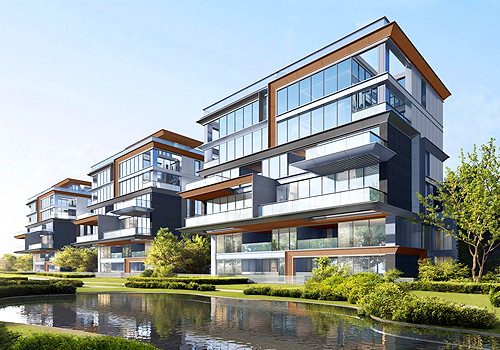
Entrant Company
Sichuan Neo-Green Real Estate Co., Ltd.
Category
Architecture - Residential High-Rise

