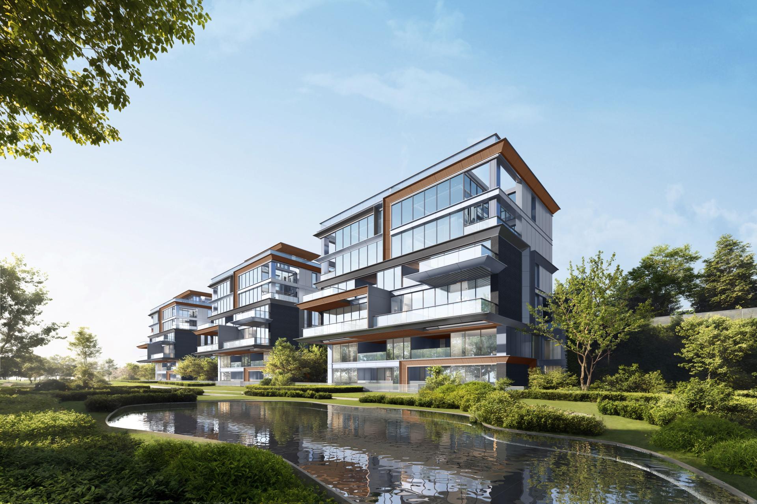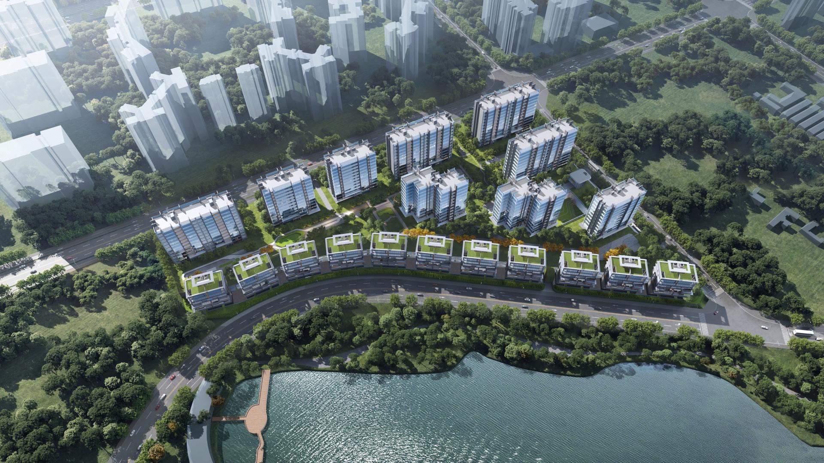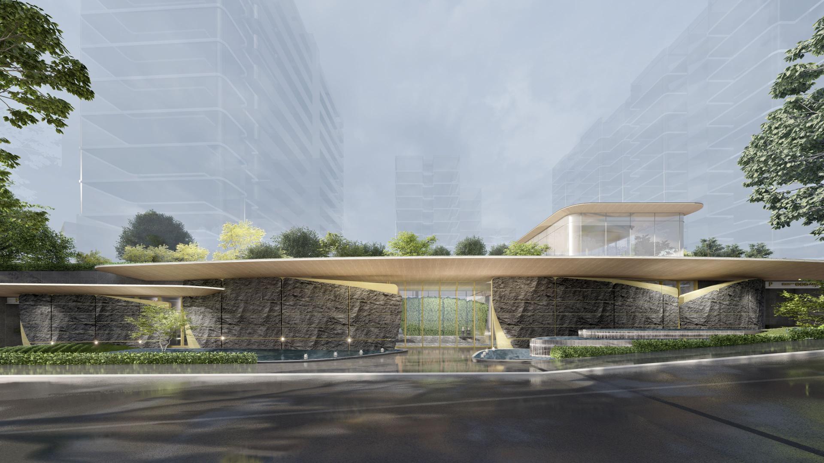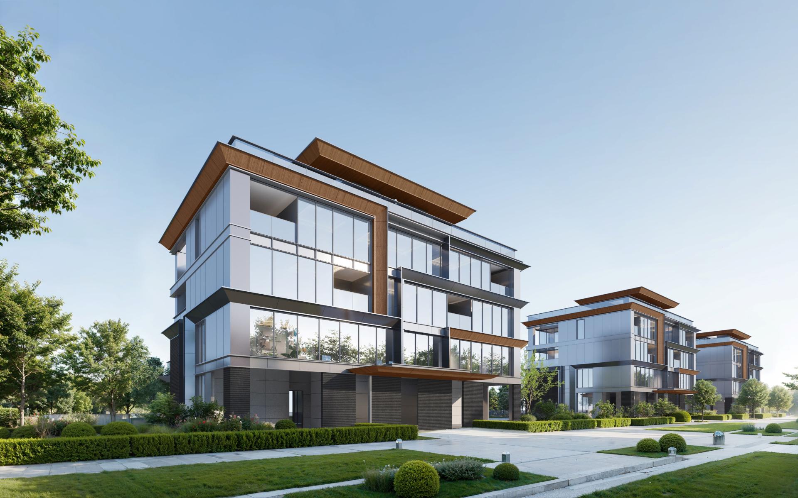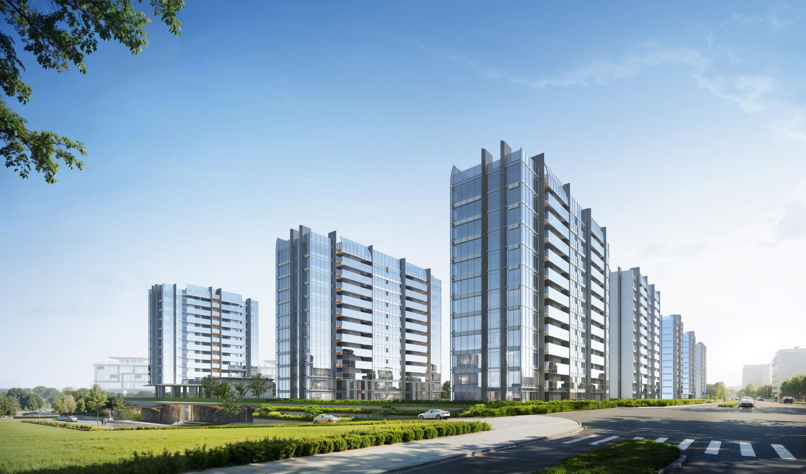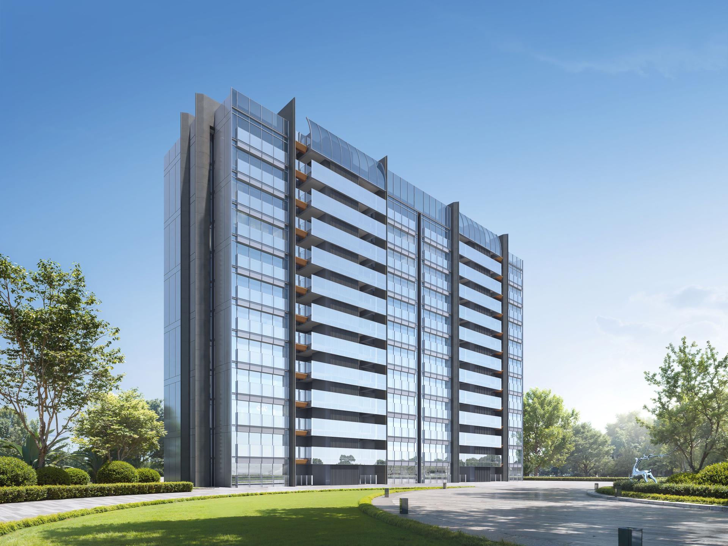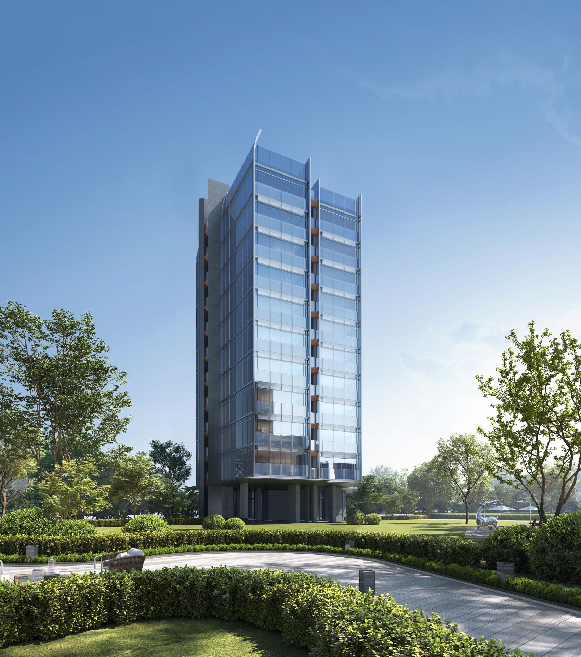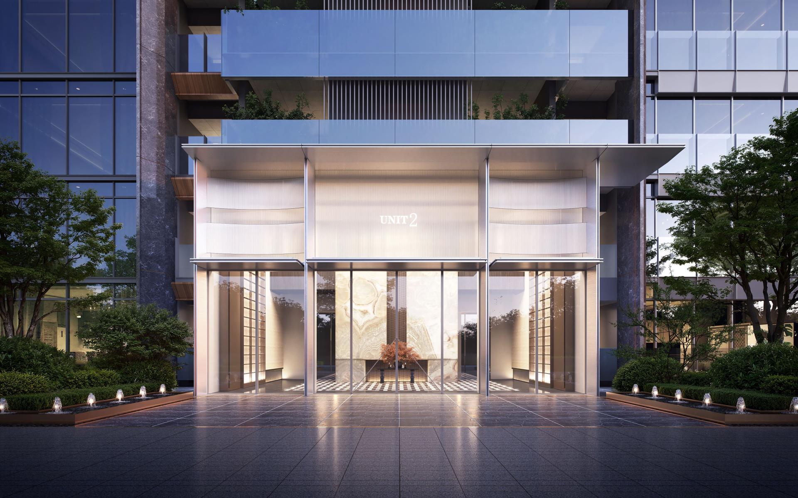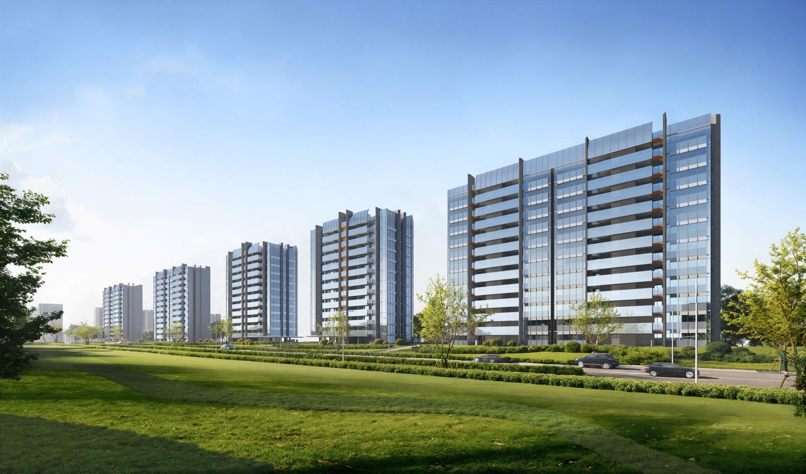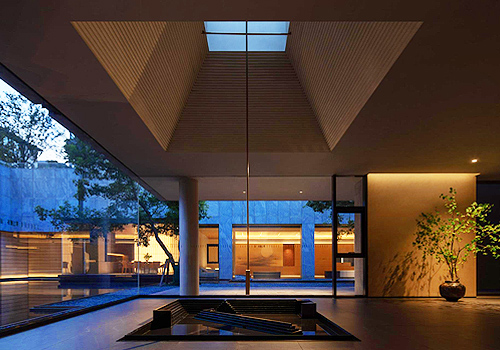
2025
Neo Green · J57 Ban Dao
Entrant Company
Sichuan Neo-Green Real Estate Co., Ltd.
Category
Architecture - Residential High-Rise
Client's Name
Sichuan New Green Real Estate Co., Ltd.
Country / Region
China
This project is located in Jinjiang District, Chengdu, covering an area of approximately 57 mu. It is built adjacent to Meixiang Lake, enjoying natural lake views and excellent ecological resources. The overall planning follows the concept of "structuring in line with the trend and shaping according to the scenery", integrating two product forms of stacked villas and garden houses to create a residential complex that combines a natural atmosphere with urban quality.
The building facade of the garden houses takes "sails" as the design inspiration. Using modern techniques, it presents a light and upright posture, implying "setting sail" and symbolizing that residents embark on a new journey towards an ideal life. The design fully respects the original terrain, uses the natural elevation difference for a grouped layout, creating rich spatial levels and multi - angled landscape views, enabling the building complex to have a natural dialogue with the lake shoreline.
The stacked villa products draw on the design language of modern resort architecture, emphasizing the use of large windows, large terraces, and transparent interfaces to create a living experience that is close to nature and relaxed. The building form is based on a horizontally stretched style, with smooth lines and a pleasant scale, creating a low - key yet high - quality resort - like atmosphere, allowing urban life to gain a moment of relaxation and expansion here.
The landscape system takes ecological infiltration and multi - dimensional greening as the core, introducing natural elements such as sunken courtyards to build a green living area with distinct layers and a strong sense of breathability. The selection of plants focuses on local characteristics and seasonal changes, enhancing ecological adaptability and site biodiversity.
The design of the elevated ground floor breaks the traditional interface boundaries, raises the first - floor space, and releases a transparent and shared grey space. A children's recreation area, neighborhood communication area, and slow - moving path are set up to form a three - dimensional community interaction system. At the same time, ventilation, lighting, and greenery infiltration are strengthened to improve the overall micro - climate environment
Credits
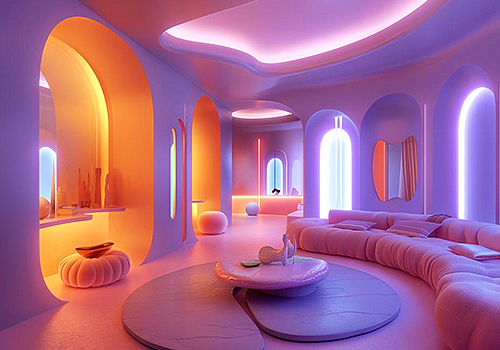
Entrant Company
Jiali Liu
Category
Interior Design - Best Design Innovation


Entrant Company
Feather Interior Design
Category
Interior Design - Residential

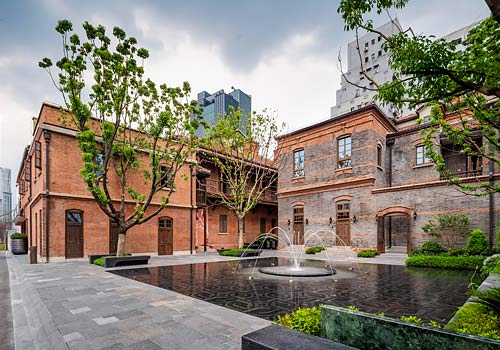
Entrant Company
JTL STUDIO PTE. LTD.
Category
Landscape Design - Landscape Renovation

