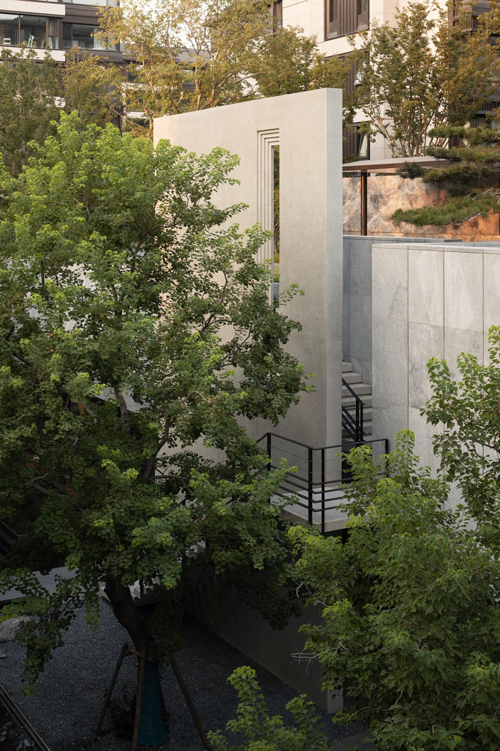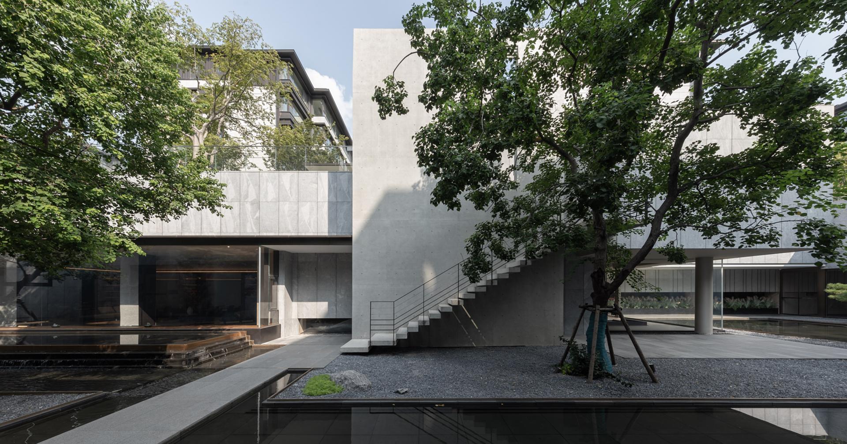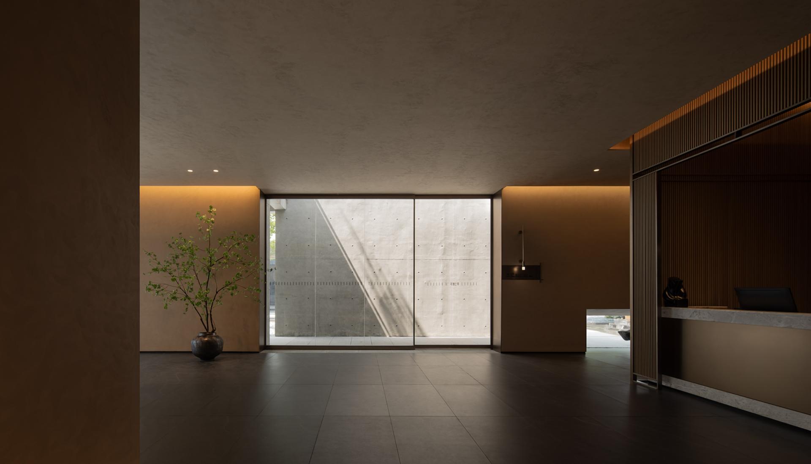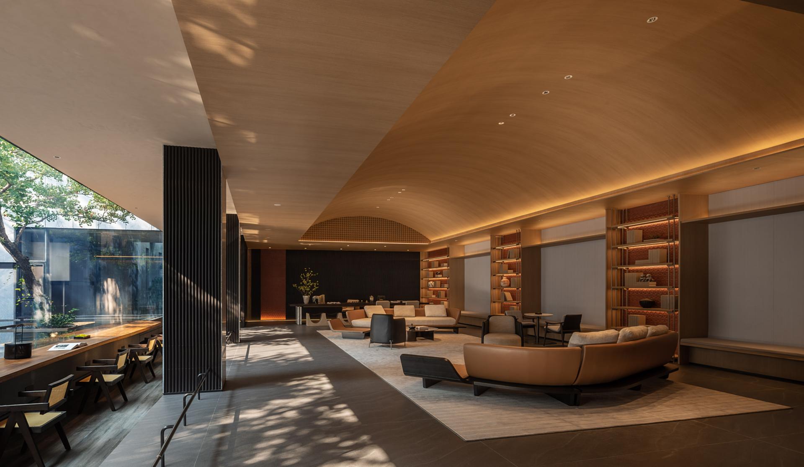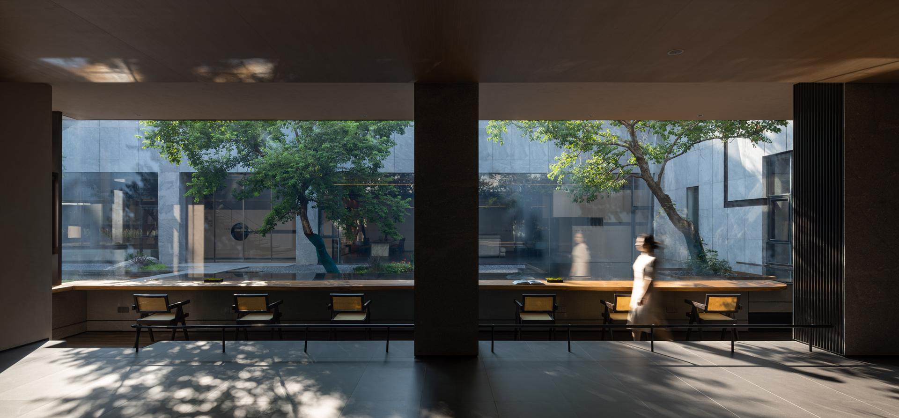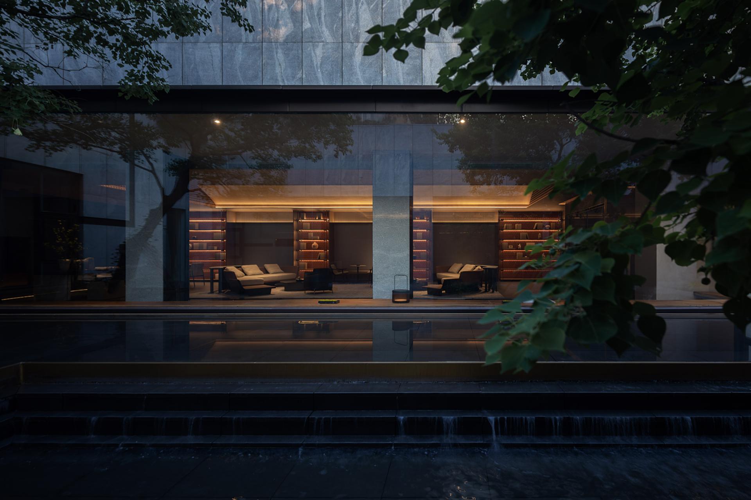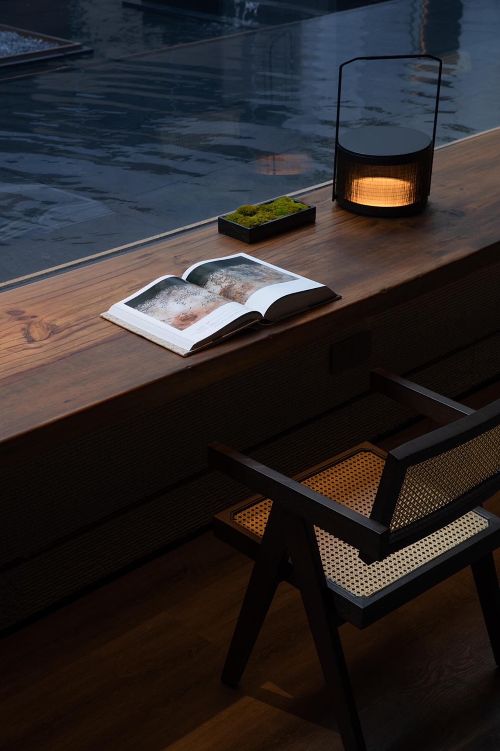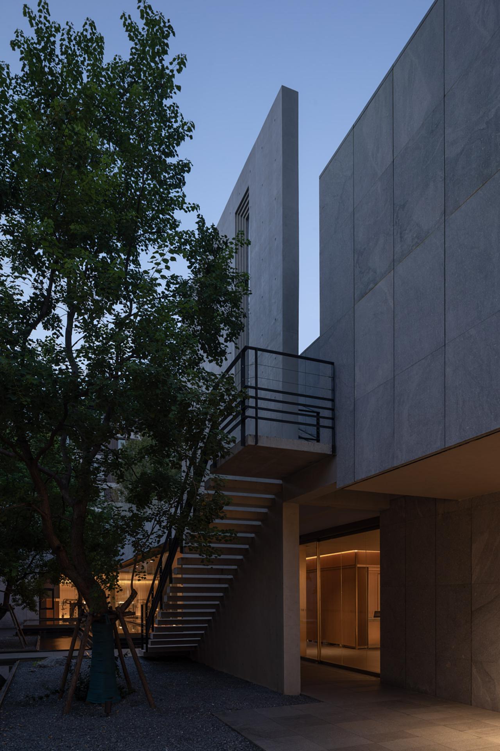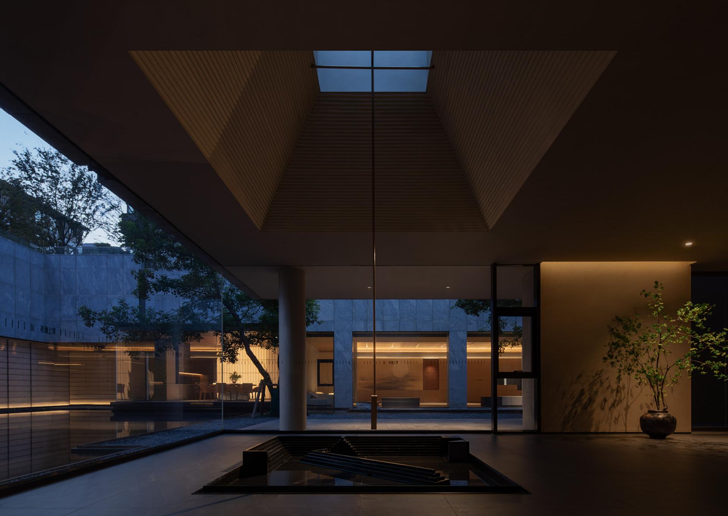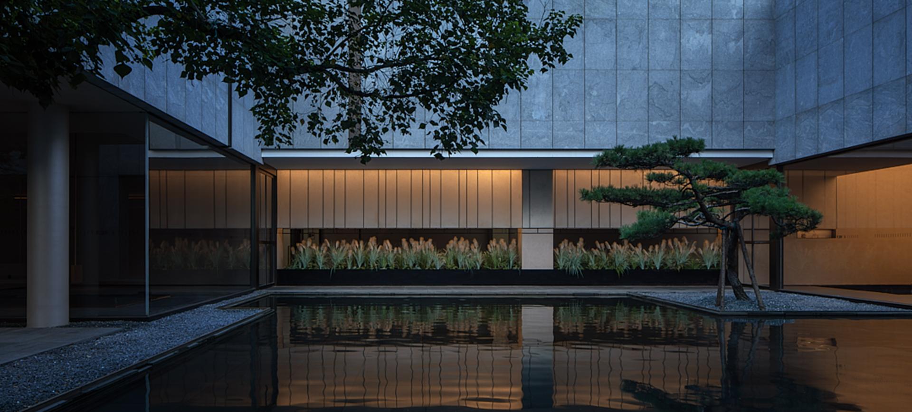
2025
Zhen Rui Club
Entrant Company
LISHISHEJI
Category
Interior Design - Cultural
Client's Name
ZhenShang Group
Country / Region
China
Project name: Zhenrui Club
Project location: Longhu Inner Ring South Road, Longhu Street, Jinshui District, Zhengzhou City
Indoor materials: art ceramics, art paint, wood veneer, stone
Design Concept:
The shape of the architectural space and the creation of a secluded garden experience are the main design considerations for this project. The project aims to showcase the cultural heritage and lifestyle of contemporary Eastern culture by focusing on the owner's experience of natural scenery. The project uses modern techniques to interpret the circular mountain and water landscape, integrating natural elements. Natural light is introduced into the reception hall, and on the summer solstice, at noon, natural light hits the project logo, marking the opening of the club. This day also symbolizes the growth of all things.
The project considers design from multiple dimensions, including architecture and environment, with the goal of achieving a seamless integration. The core design concept is "boundaryless," which means that the boundaries between indoors and outdoors are blurred, making it seem as if one is inside and outside at the same time. Light is borrowed, absorbed, and introduced into the space using different techniques, making natural light the main character of the space.
Starting from architectural design, a freestanding wall is created, and inside it is another scenic view. The box protruding from the water is in a suspended state and forms a staring match with the nearby waterfall. The interior is inspired by traditional Chinese garden design and creates a space that resembles a strolling garden. The reading area at the same level as the scenic water is visible through the corridor, and one can also enjoy the wind, moon, and quiet contemplation. The indoor landscape tree is hung upside down, suspended, and natural light pours down from above, creating a natural wonder. The space is designed to create a viewing, walking, and experiencing space.
Credits

Entrant Company
Nature Times Art Design Co., Ltd
Category
Interior Design - Living Spaces

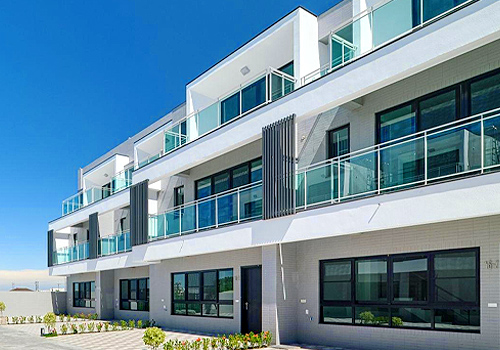
Entrant Company
Jia Chuan Arch
Category
Architecture - Villas

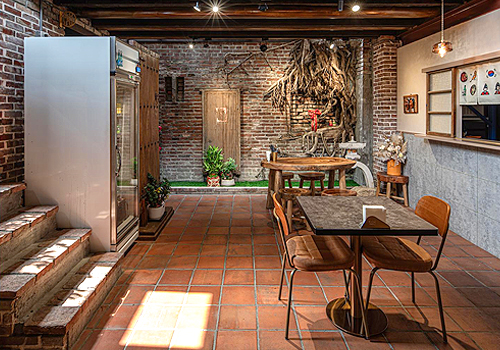
Entrant Company
YUJAMES Interior Design
Category
Interior Design - Restaurants & Bars

