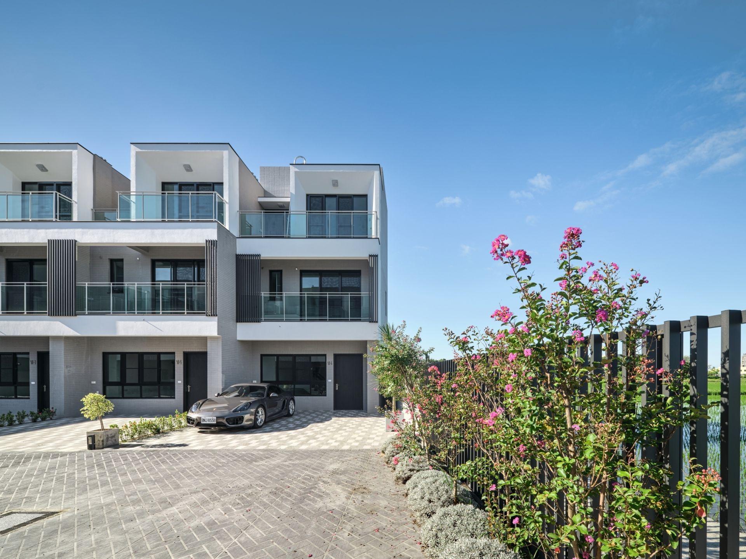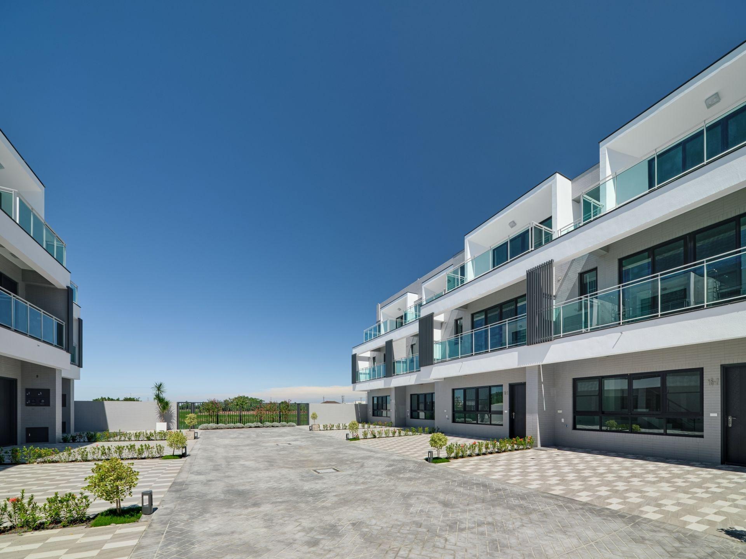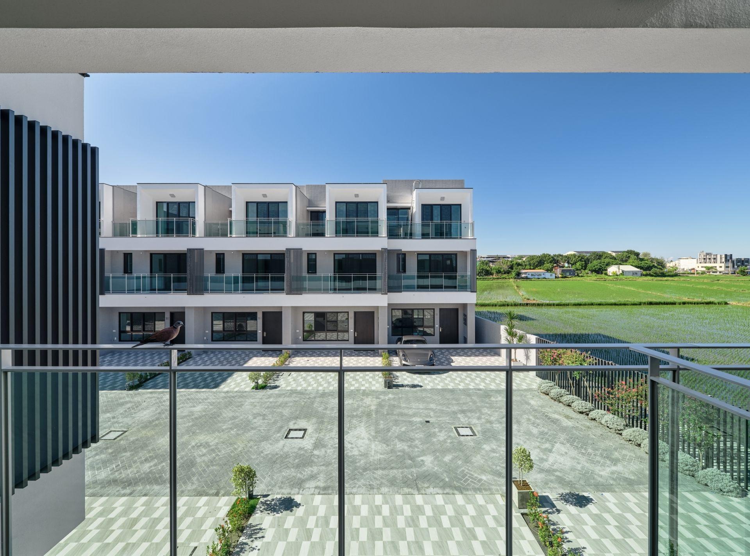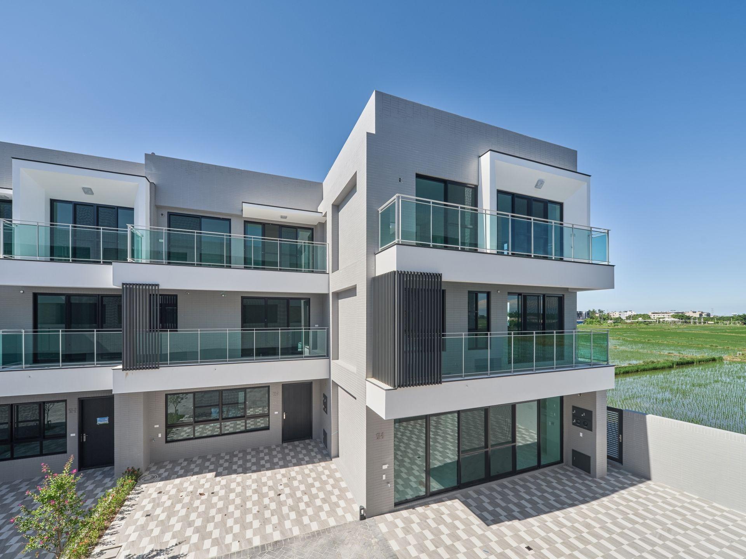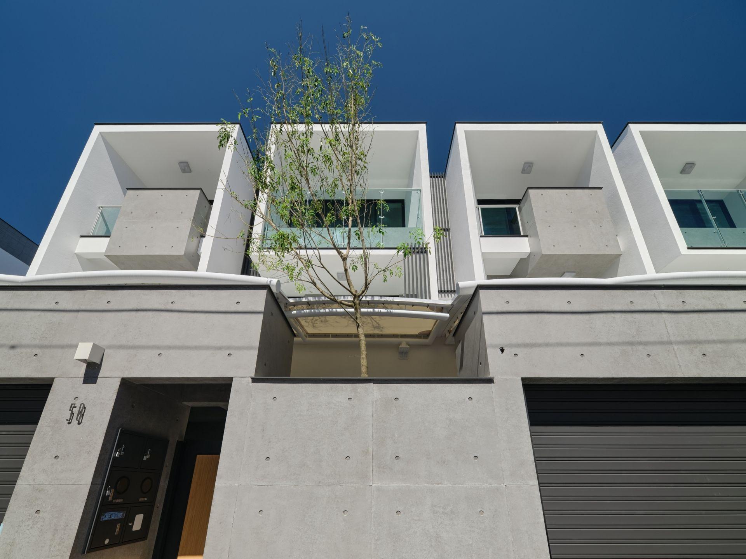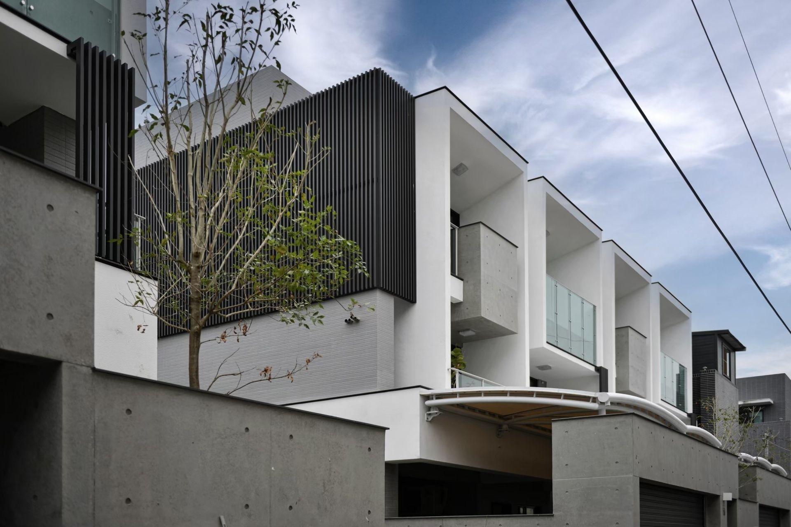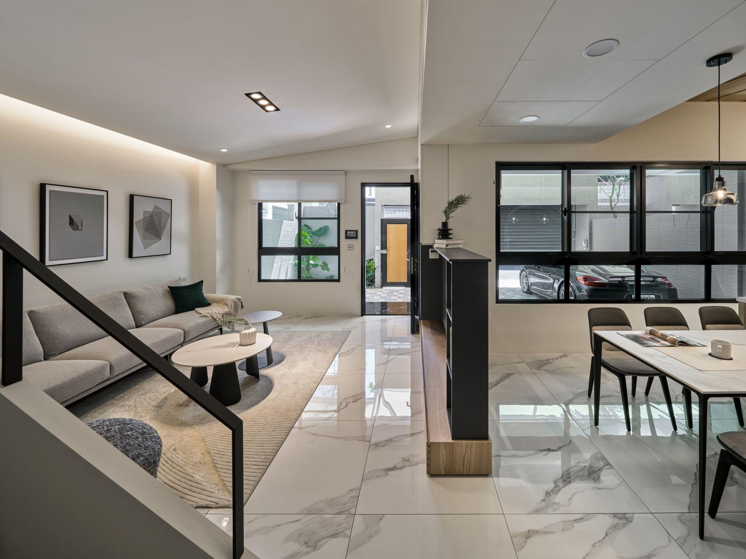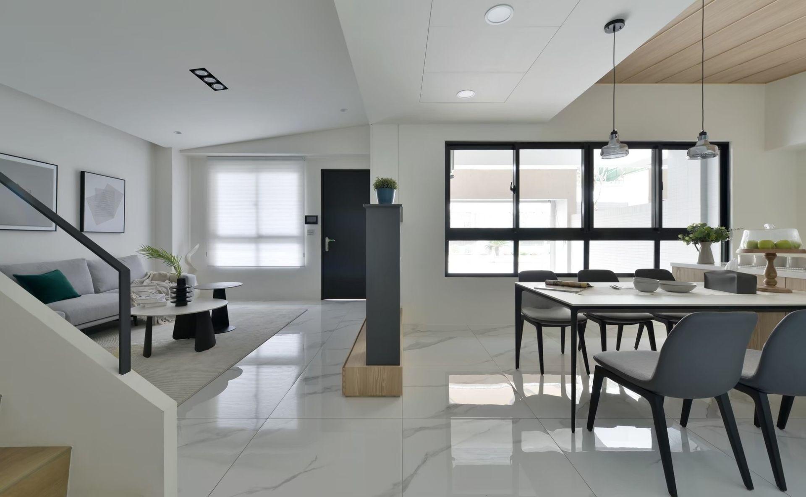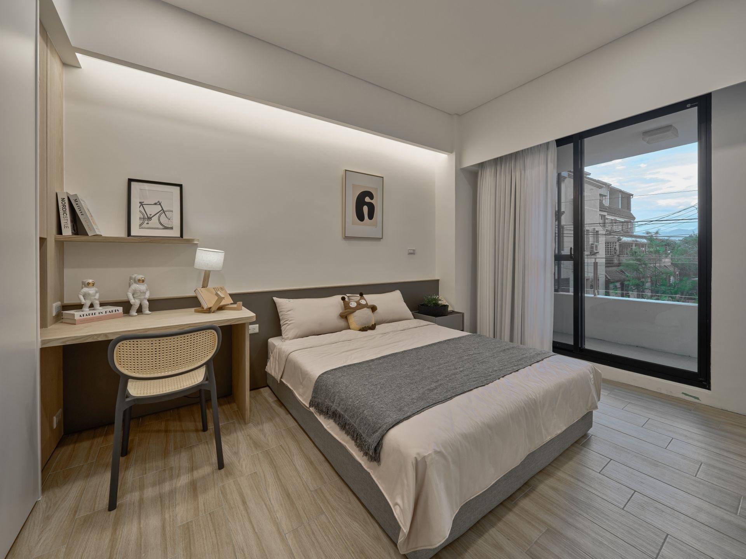
2025
Lotus Verve
Entrant Company
Jia Chuan Arch
Category
Architecture - Villas
Client's Name
Country / Region
Taiwan
Incorporating the principles of a healthy residence, the design of this project thoughtfully balances ventilation, natural light, and spatial openness. Zone A is configured in an L-shape which maximizes airflow and daylight exposure while enhancing sightlines and spatial fluidity. Zone B, on the other hand, adopts a traditional villa arrangement which increases the distance between buildings to ensure privacy. The generously-sized front yard serves both as a parking area and a communal gathering space for neighbors while a small backyard allows stairwells and rear-facing rooms to receive ample light. Zone C adapts to the natural terrain by introducing varied layouts and dynamic spatial expressions that enrich the overall architectural experience. This project features a reinforced concrete (RC) structure designed as a series of multi-unit, interconnected townhouses. The composition of staggered white volumes defines each residence while allowing light and shadow to shift dynamically throughout the day, hence enhancing both individuality and visual depth. This thoughtful layering not only establishes clear distinctions between different residential units, but also fosters opportunities for interaction among residents. Varying heights and frame proportions further enrich the façade, introducing a rhythmic interplay of forms that lends each home a distinct character while preserving a cohesive architectural language. The exterior walls are finished with a faux fair-faced concrete coating, seamlessly integrating solid volumes with crisp white frames. By playing with the contrast between mass and void, certain sections are designed as balconies while others feature double-height openings, hence creating a dynamic spatial rhythm.This interplay of transparency and structure not only enriches the architectural expression but also gives the building a distinct and ever-evolving character. The architectural planning of this project strategically orients the building towards the east and along a north-south axis to minimize the harsh impact of the sun on the west side of the building. Expansive openings are incorporated to enhance natural ventilation, reducing reliance on air conditioning and promoting energy efficiency. Deep balconies are designed to shield interiors from direct sunlight while still allowing ample daylight to filter through, light-colored exterior coatings are used to reduce heat absorption, further optimizing thermal comfort and sustainability.
Credits
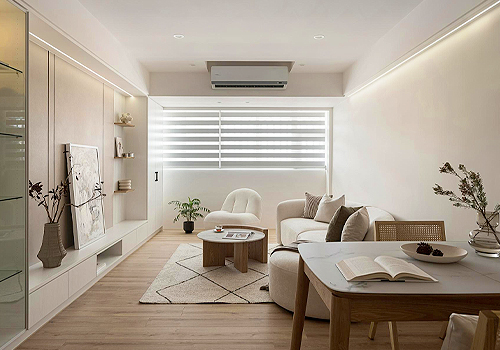
Entrant Company
YH Interior Design
Category
Interior Design - Residential

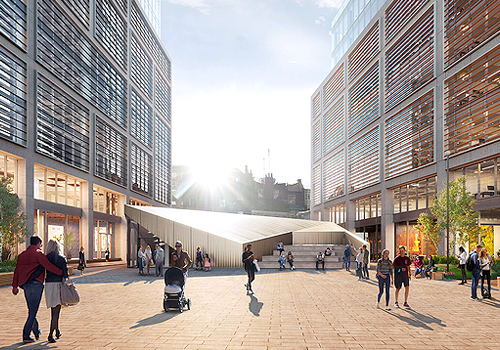
Entrant Company
McCourt Partners
Category
Property Development - Mixed-Use Developments

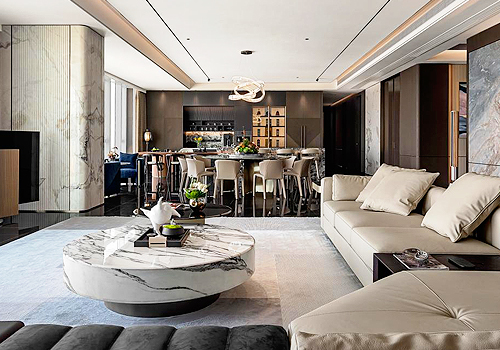
Entrant Company
VITA Space Design
Category
Interior Design - Residential

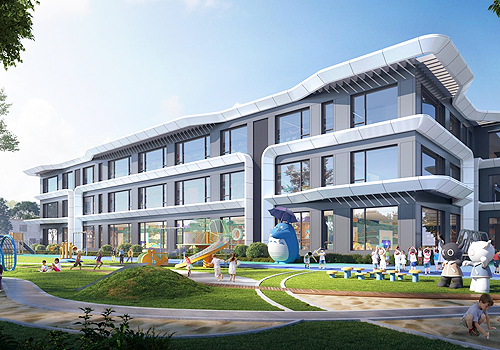
Entrant Company
Shanghai Institute of Architectural Design & Research (Co., Ltd)
Category
Architecture - New Category

