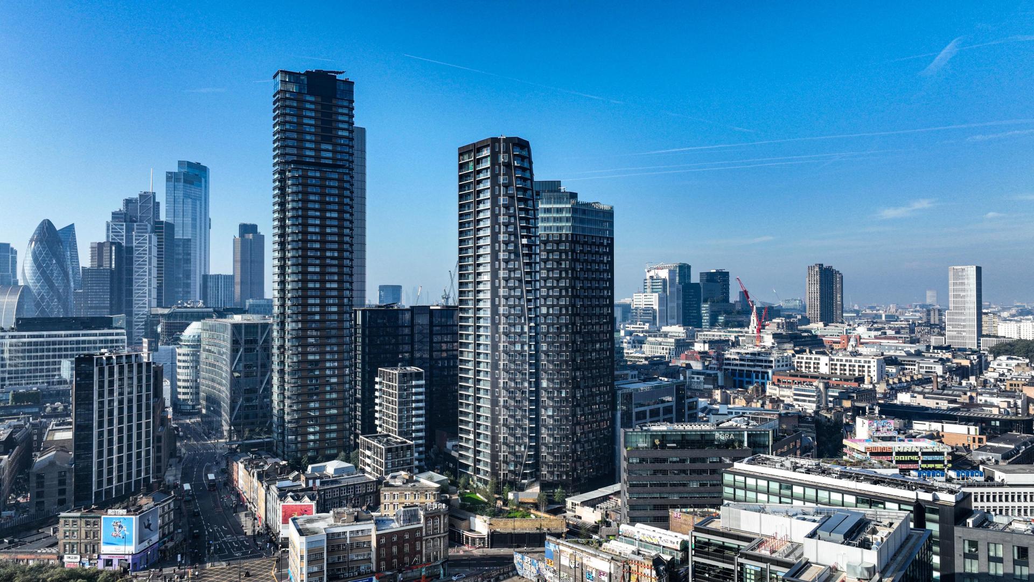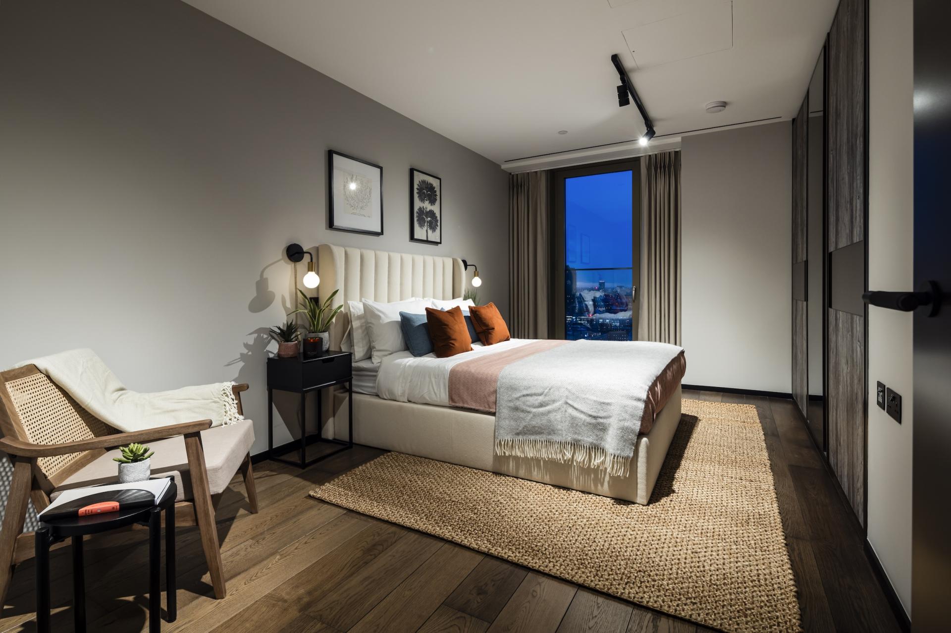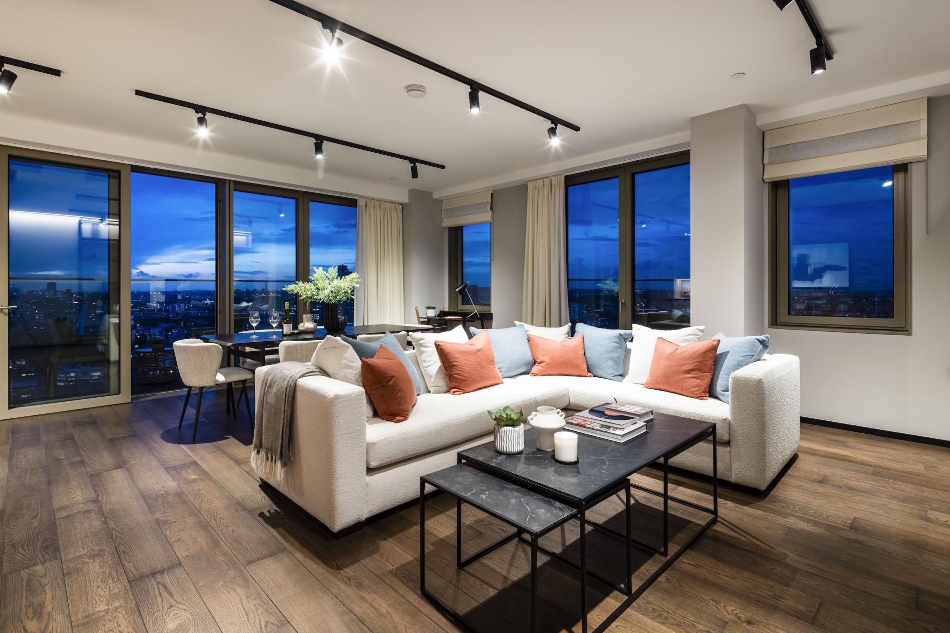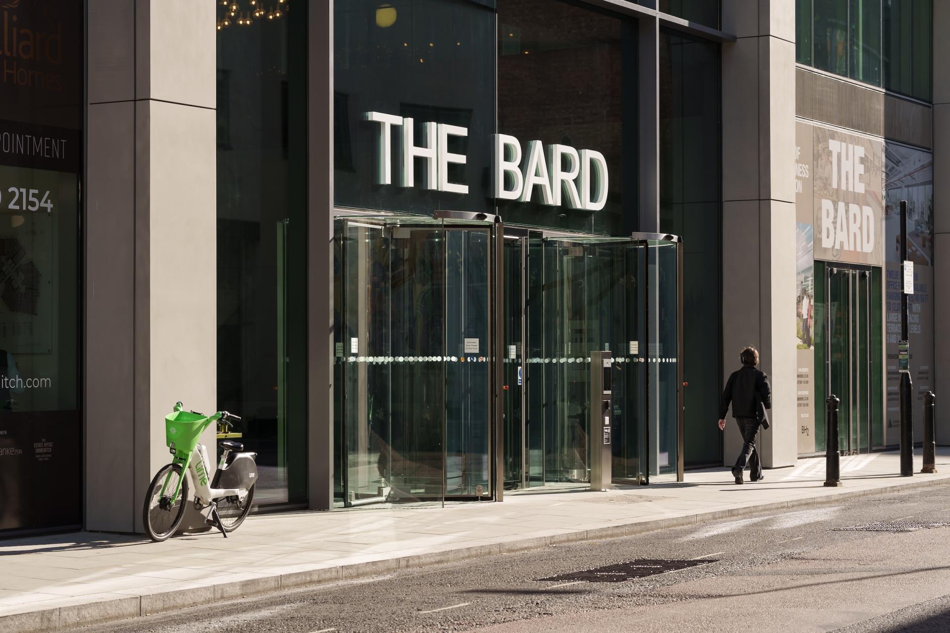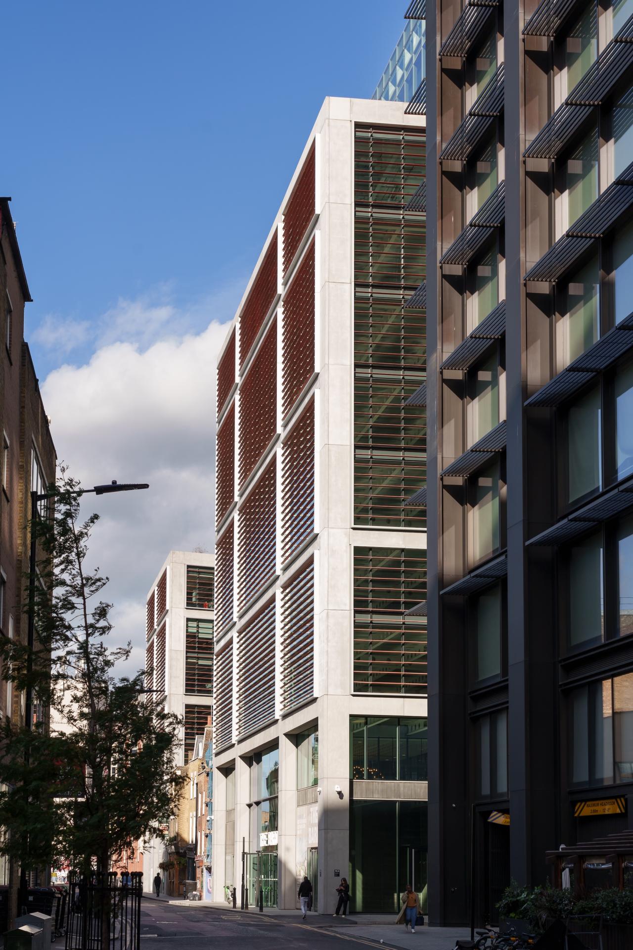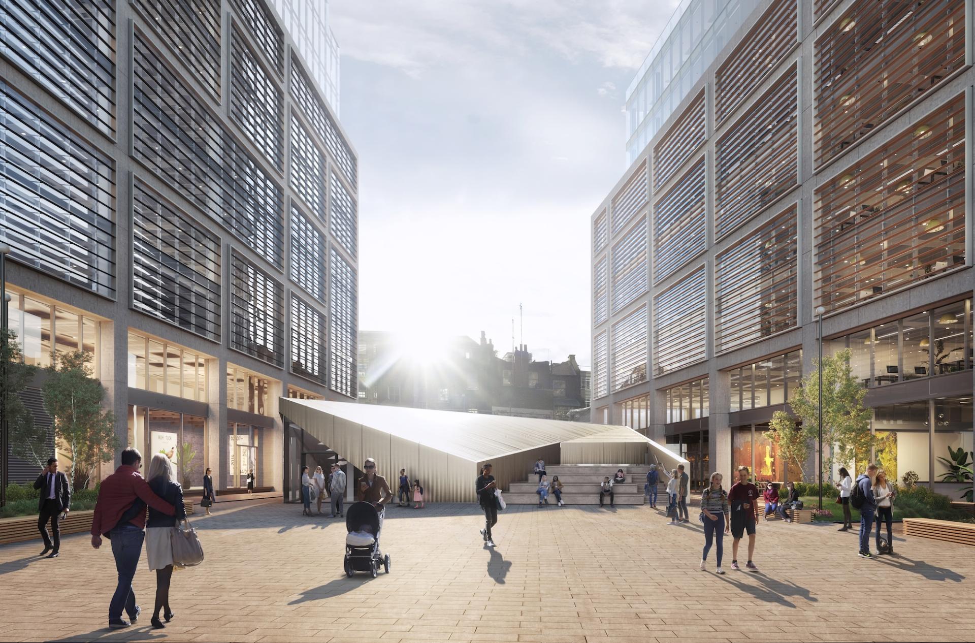
2025
The Stage
Entrant Company
McCourt Partners
Category
Property Development - Mixed-Use Developments
Client's Name
McCourt Partners
Country / Region
United Kingdom
The Stage is a transformative mixed-use development that has reimagined Shoreditch, London, into a dynamic destination harmoniously blending luxury living, innovative commercial spaces, and rich cultural heritage. Situated on a 2.3-acre site, The Stage encompasses over 540,000 square feet, featuring a 40-story residential tower, two state-of-the-art office buildings, and an expansive public realm. Developed with a strong commitment to sustainability, The Stage aims to achieve a BREEAM Excellent rating, ensuring a positive contribution to Shoreditch's urban landscape.
At its core, The Stage honors the site's historical significance as the location of the Curtain Theatre, where Shakespeare's "Romeo and Juliet" and "Henry IV" were first performed. Excavations uncovered the theatre's rectangular foundations, offering new insights into early modern theatre design. In homage to this legacy, the development will feature the Museum of Shakespeare, an immersive experience that transports visitors to 16th-century London, celebrating the playwright's enduring impact.
The Stage’s residential component comprises 412 luxury apartments, including studios, one-, two-, and three-bedroom units, as well as exclusive four-bedroom duplex penthouses. These residences offer world-class amenities such as a sky terrace, bowling alley, gym, and two private cinemas.
Complementing the residential offerings, The Hewett and The Bard are two striking office buildings providing flexible floor plans ranging from 6,500 to 12,500 square feet. Designed by the award-winning architects Perkins + Will, these buildings offer premium business accommodations in the heart of Shoreditch, catering to diverse commercial needs.
Beyond its residential and commercial offerings, The Stage enriches the community with over an acre of public open space. This area features boutique shops, restaurants, cafes, and bars set within modern structures and beautifully restored Victorian viaducts. The Stage stands as a testament to visionary urban development, seamlessly integrating residential, commercial, and cultural elements.
Credits
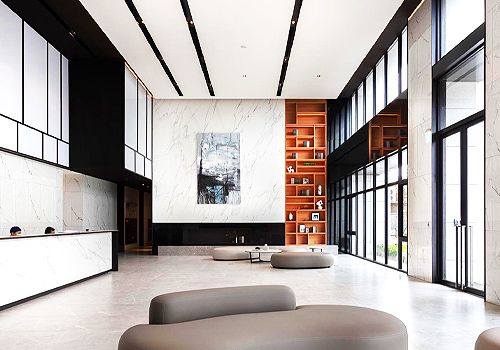
Entrant Company
G DESIGN
Category
Interior Design - Hospitality

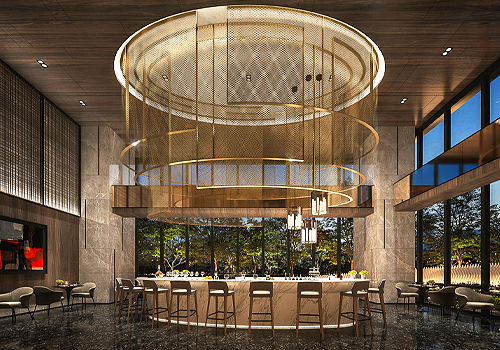
Entrant Company
Hanyu Architecture
Category
Property Development - Residential High-Rise Development

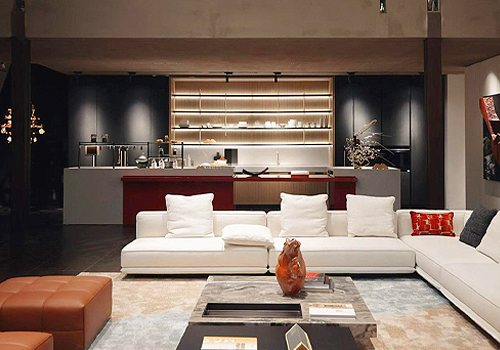
Entrant Company
Woo Art Design Co.,Ltd.
Category
Interior Design - New Category

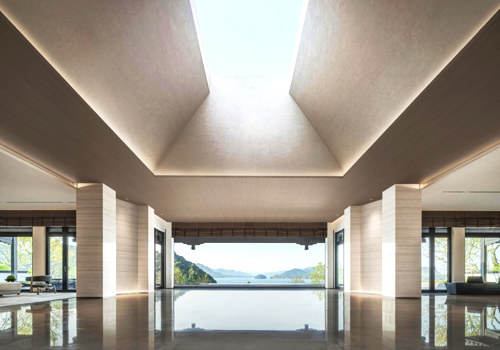
Entrant Company
Guangzhou Dapu Art Design Co., Ltd
Category
Interior Design - Commercial

