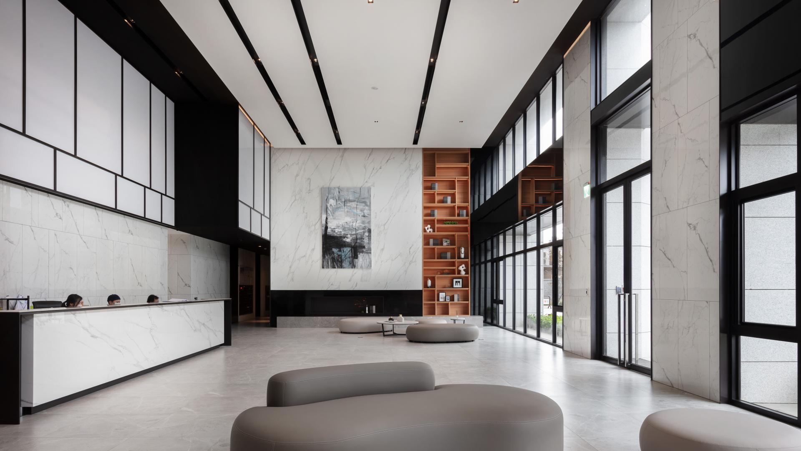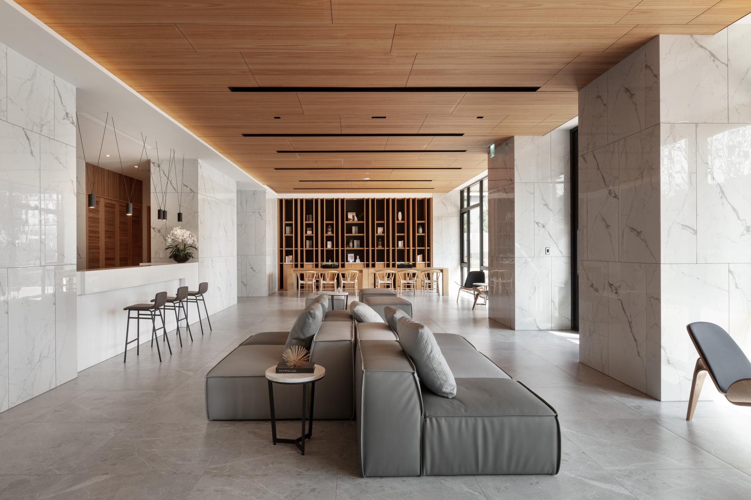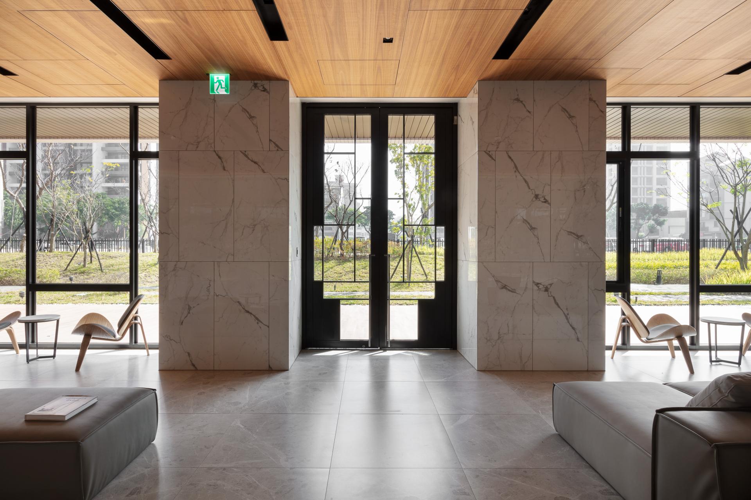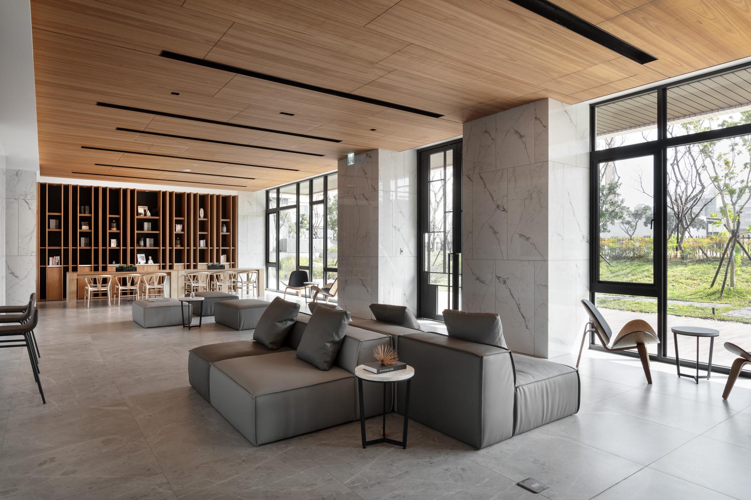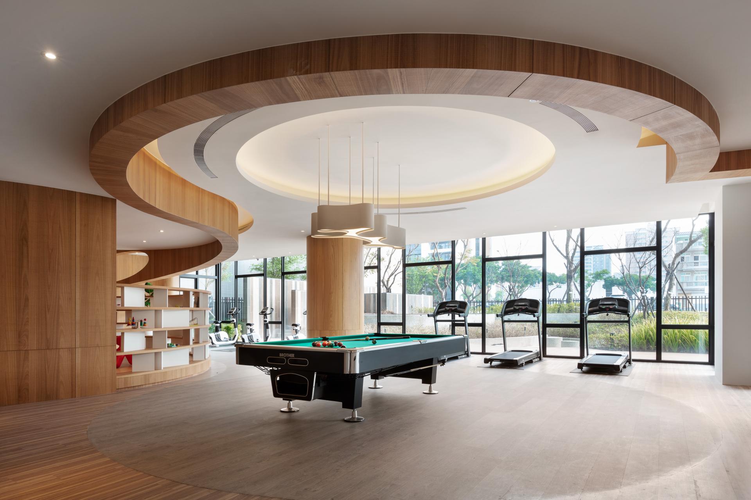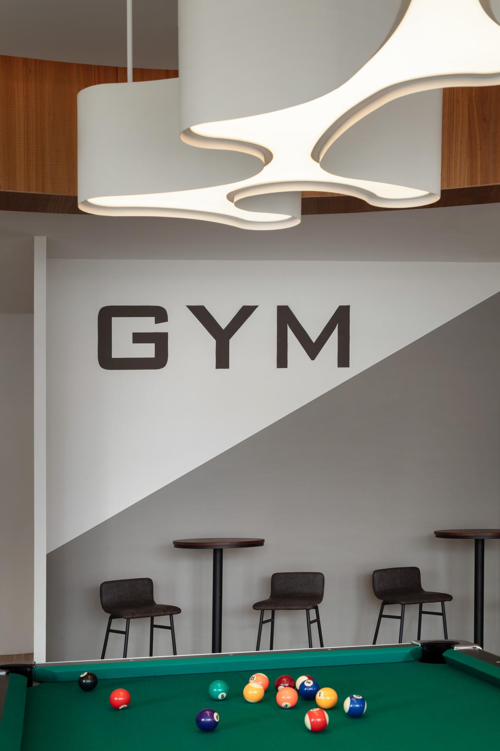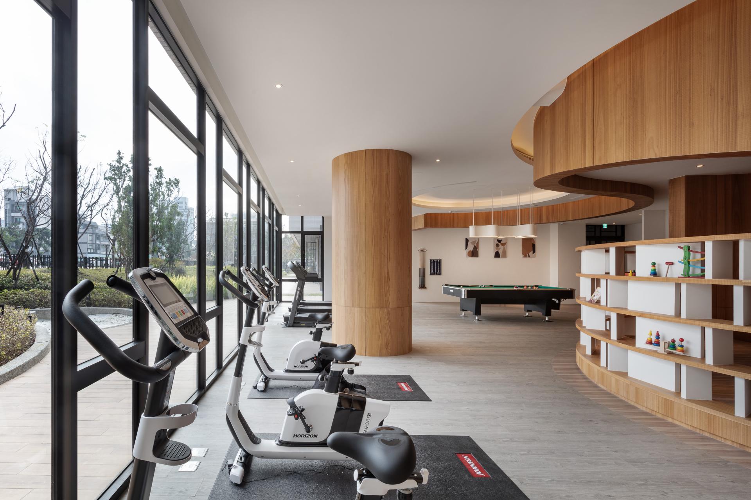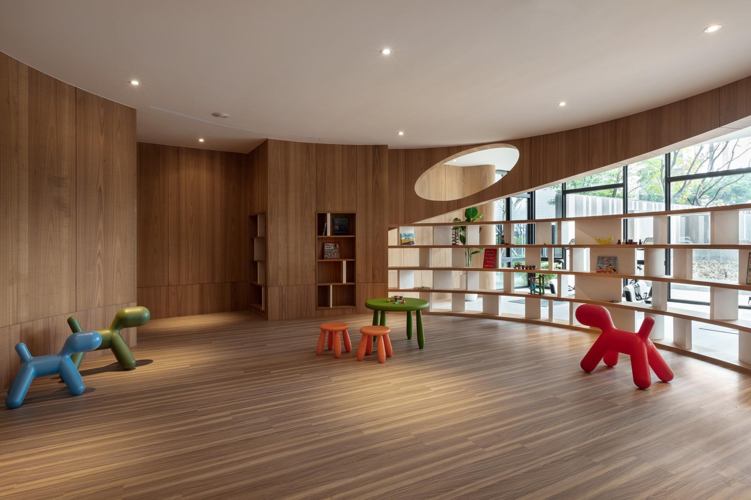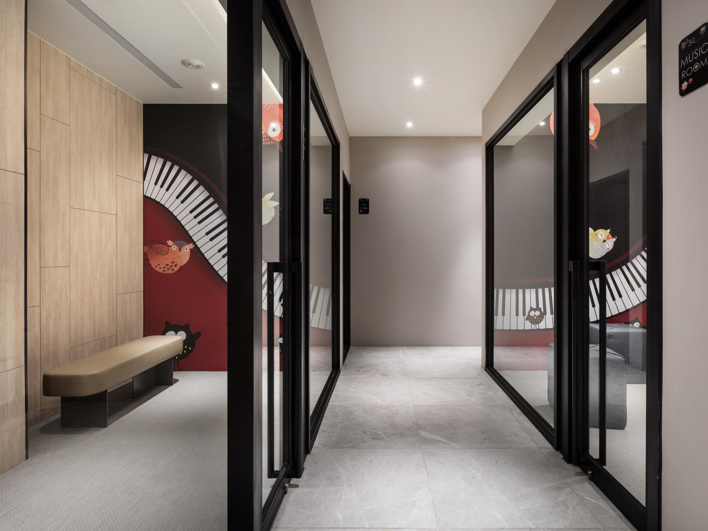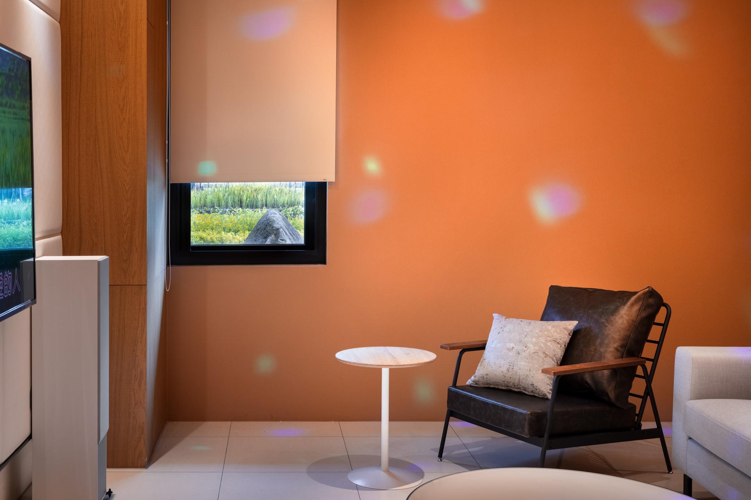
2025
Luminous Horizons
Entrant Company
G DESIGN
Category
Interior Design - Hospitality
Client's Name
WE & WIN Development Co., LTD
Country / Region
Taiwan
This proposal presents a thoughtfully designed concept for the communal facilities of a residential building, aimed at enriching the lives of its residents with a vibrant array of functional spaces. Our vision includes an inviting lounge, a serene reading area, a versatile home classroom, a playful children's play area, a dedicated piano practice room, a lively karaoke room, and a fully equipped gym. To cultivate an open and welcoming atmosphere while preventing a sense of confinement from excessive partitioning, we have strategically organized the space into three distinct zones: a tranquil quiet area, a dynamic activity area, and an engaging sound area. These zones are elegantly defined through the use of sleek glass doors and windows that promote visual connectivity, alongside stylish cabinet grilles and carefully chosen material divisions. This design approach not only preserves the spaciousness of the overall environment but also floods the interior with natural light and picturesque green views. The result is a harmonious living space that enhances comfort, convenience, and a sense of community for all residents.
Upon stepping into the reception hall, visitors will be immediately struck by the impressive ceiling height of 7.4 meters, a deliberate choice by the design team to evoke a sense of openness and grandeur. The color palette is thoughtfully curated with neutral tones of black, gray, and white, establishing a clean and sophisticated welcome. Gracing the upper section of the main wall is a seamless expanse of white frosted glass, which serves multiple purposes: it alleviates the visual weight of the wall, reflects the picturesque outdoor landscape, and effectively insulates against heat and noise. This combination creates an atmosphere that is both serene and refreshing, inviting guests to unwind in a tranquil setting. As you continue into the living room, the ambiance subtly shifts with the introduction of warm wooden elements, enhancing the space's simple yet elegant aesthetic. The seating area is a thoughtfully designed haven, featuring a variety of seating arrangements that include high chairs, armchairs, and plush sofas.
Credits
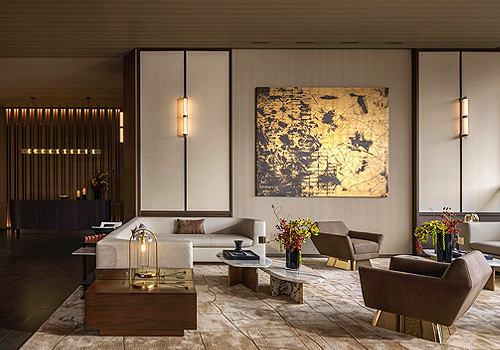
Entrant Company
DAOSHENG DESIGN
Category
Interior Design - Recreation Spaces

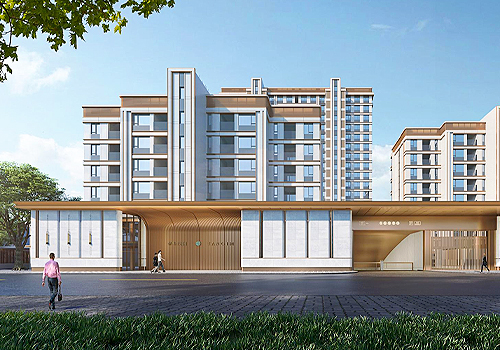
Entrant Company
HZS Design Holding Company Limited
Category
Architecture - Residential High-Rise

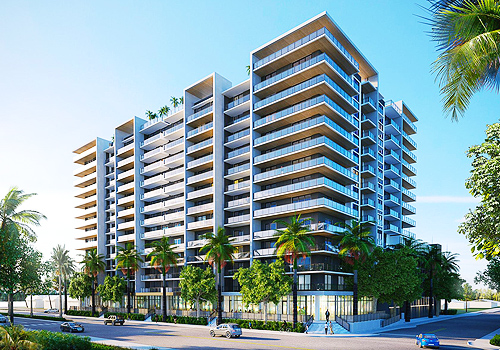
Entrant Company
STARLIFE GROUP
Category
Property Development - Apartment / Condominium

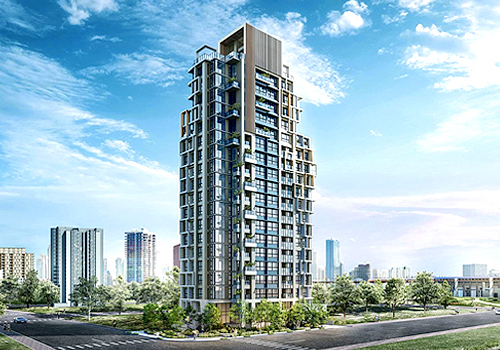
Entrant Company
FU-YUAN Construction
Category
Property Development - Residential High-Rise Development

