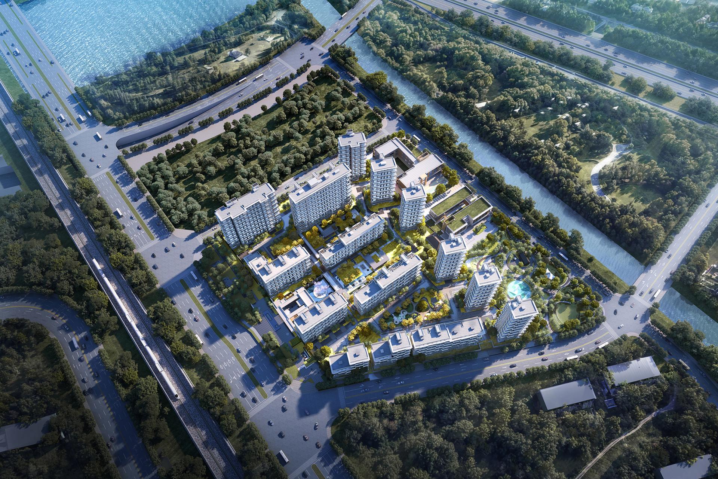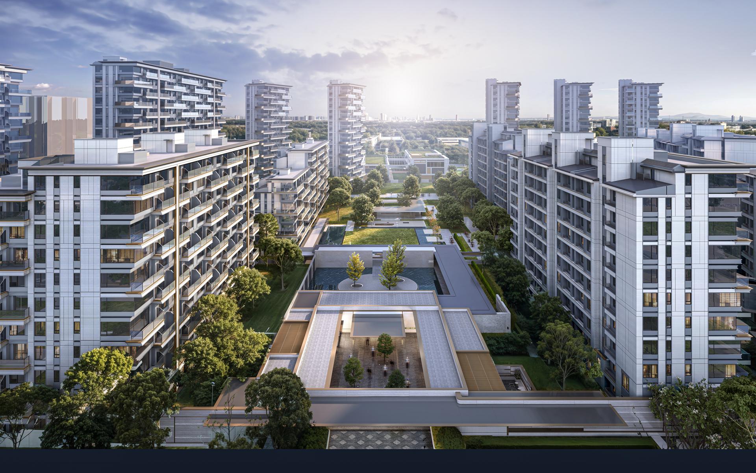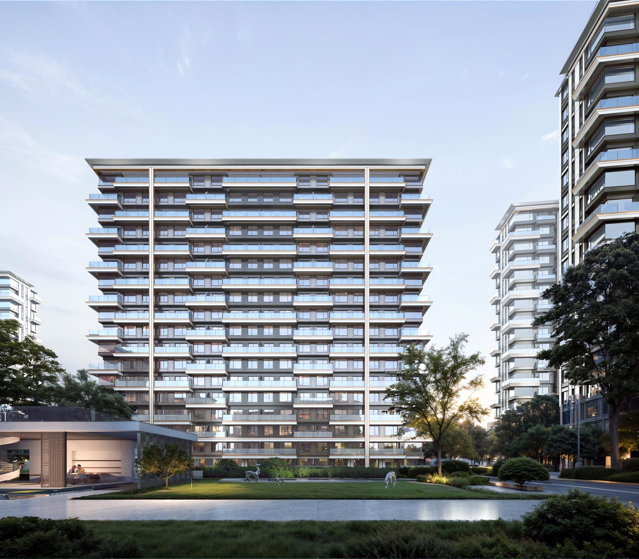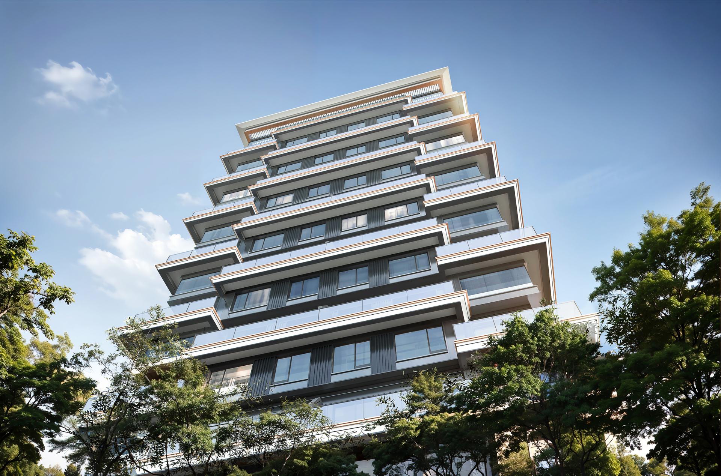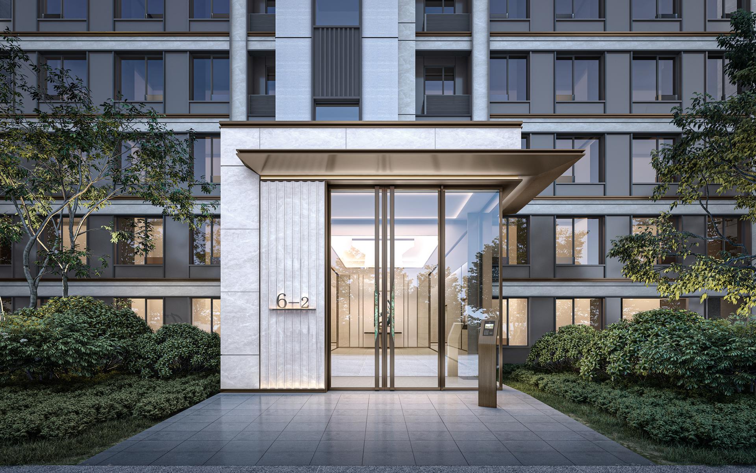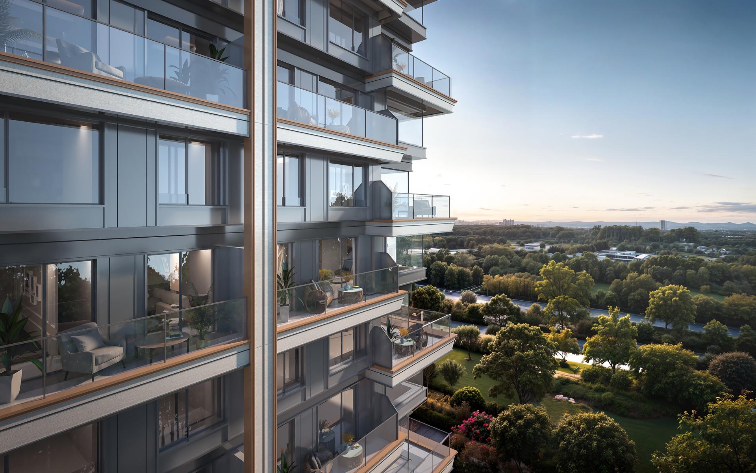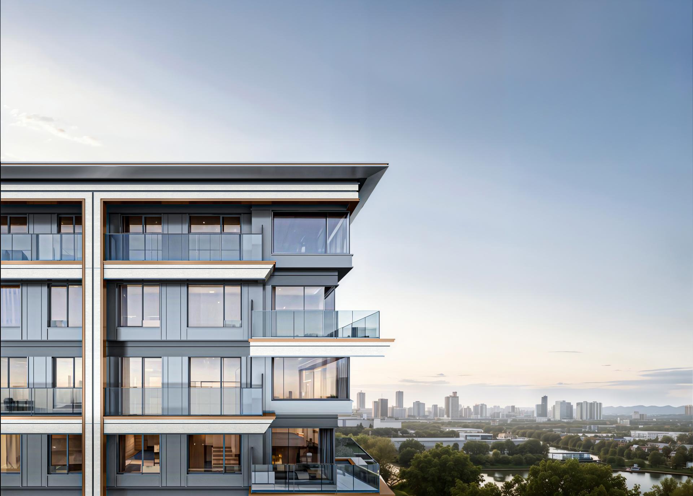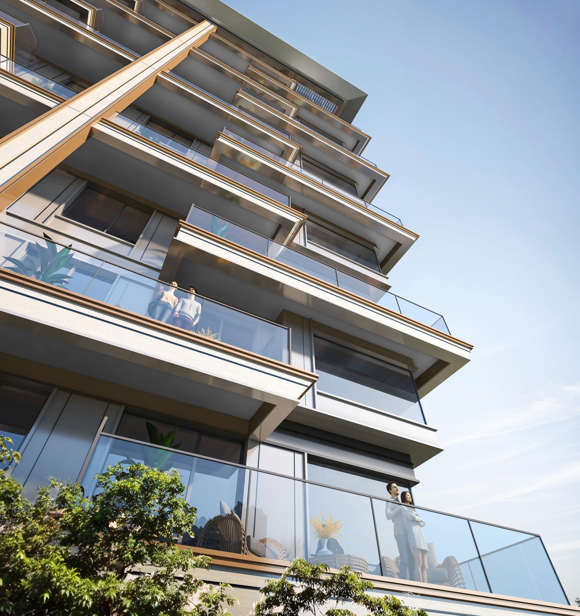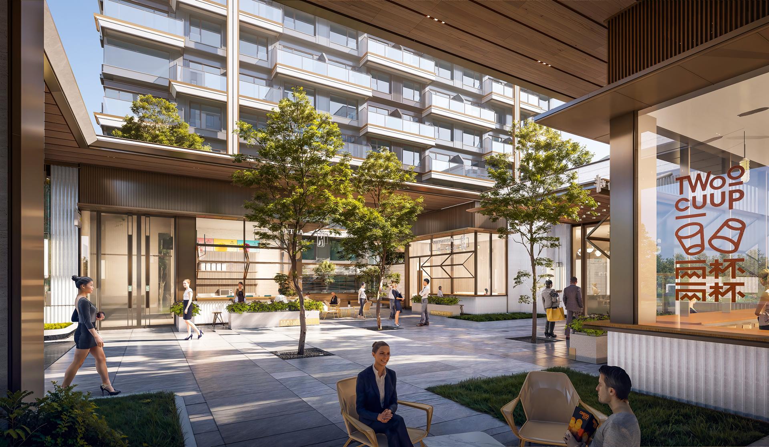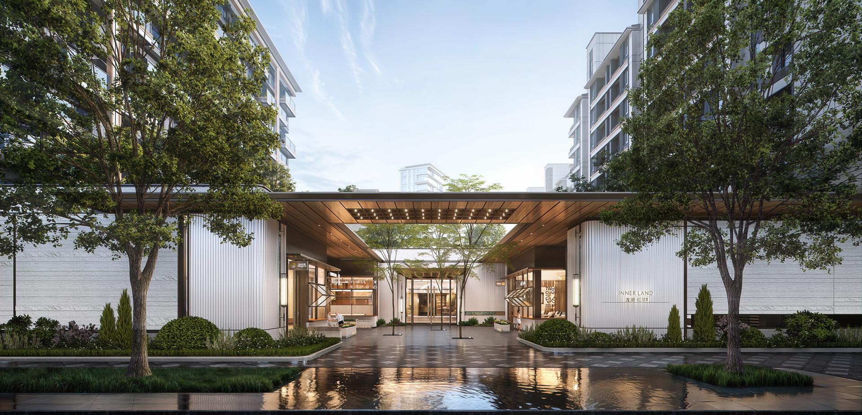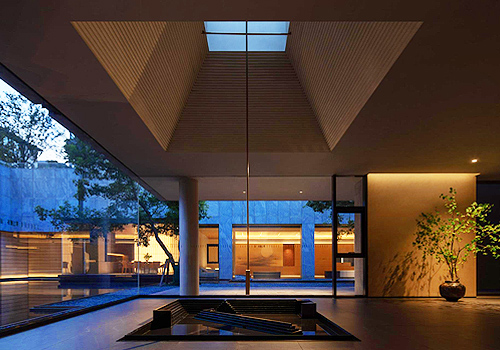
2025
INNER LAND
Entrant Company
HZS Design Holding Company Limited
Category
Architecture - Residential High-Rise
Client's Name
LONGFOR
Country / Region
China
Situated beside the Zhongguancun Life Science Park in Beijing’s Changping District, Long For INNER LAND sparkles like a radiant jewel nestled between urban vibrancy and natural tranquility. Bordered by the lush greenery of the Life Science Park to the south and overlooking the academic ambiance of the Shahe Higher Education Park to the north, the project enjoys proximity to top-tier schools, renowned medical institutions, and urban conveniences. Just 1km from Beijing’s first Super Heshenghui shopping mall, it epitomizes the best of metropolitan living.
Adjacent to major thoroughfares like G6 Beijing-Tibet Expressway and Dingsi Road, with the subway Life Science Park Station within walking distance, the development offers seamless mobility. Inspired by the philosophy of "harmony between nature and serenity," Long For INNER LAND responds to the aspirations of modern urbanites, crafting a warm, community-centric haven described as a "new masterpiece of urban aesthetics" that transcends expectations.
Comprising 15 buildings with 857 residences, the project ushers in a new era of Beijing’s Fourth-Generation Living. It integrates nature into architecture, ensuring every home enjoys greenery views and three-dimensional living scenes that redefine luxury spatial value. As a trailblazer in this category, it innovates with features like an elevated clubhouse on the ground floor, covered landscape corridors, dual pocket parks, and an Aman-inspired "Seven-Sense Garden", creating an "urban-nature symbiosis."
Boasting a high usable space ratio, full-home intelligence,and an ultra-functional storage system, the project represents a leap from practicality to artistry. Addressing market demands for premium living, it introduces the "SPACE+" premium finishing system, maximizing interior flexibility. The "Sky Floating Island" concept expands spatial possibilities, redefining "upgraded living."
Ranging from 77㎡ to 129㎡, units feature LDK integrated layouts, expansive gathering areas, and hotel-grade master suites for relaxed family moments. The architectural language combines modern craftsmanship with high-quality materials to evoke urban elegance. A signature highlight is the 6-meter-high ceilings paired with staggered floor layouts for even/odd-numbered floors, creating a fusion of natural beauty and volumetric drama—reminiscent of floating islands from afar.
Credits
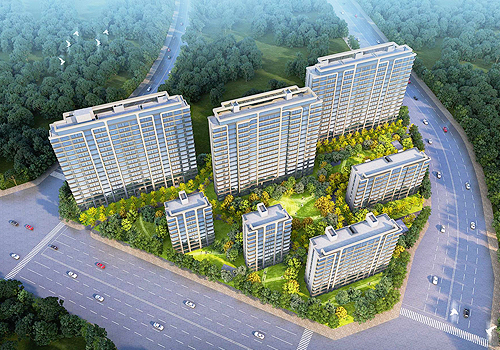
Entrant Company
HZS Design Holding Company Limited
Category
Architecture - Residential High-Rise

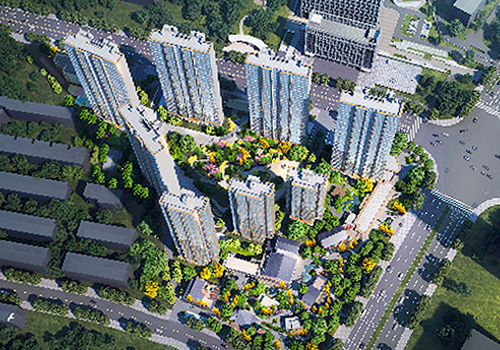
Entrant Company
HZS Design Holding Company Limited
Category
Architecture - Commercial Low-Rise

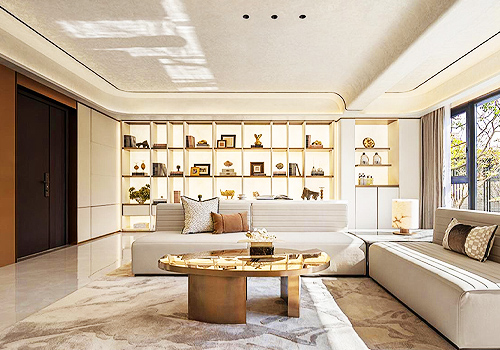
Entrant Company
Shanghai Yimu Space Design
Category
Interior Design - Living Spaces

