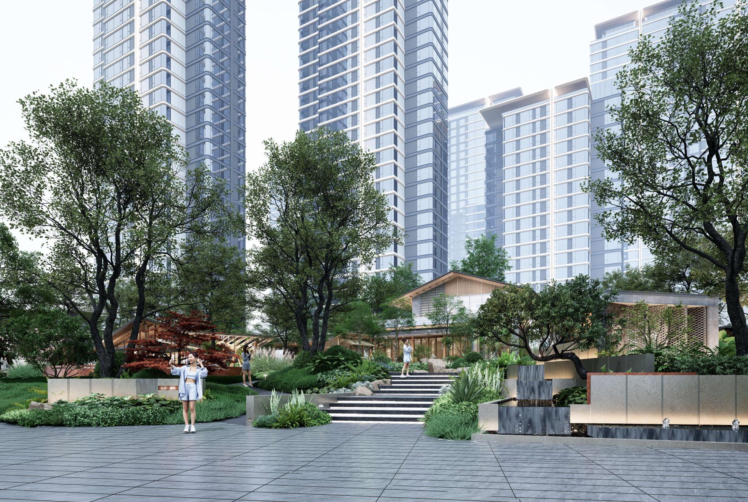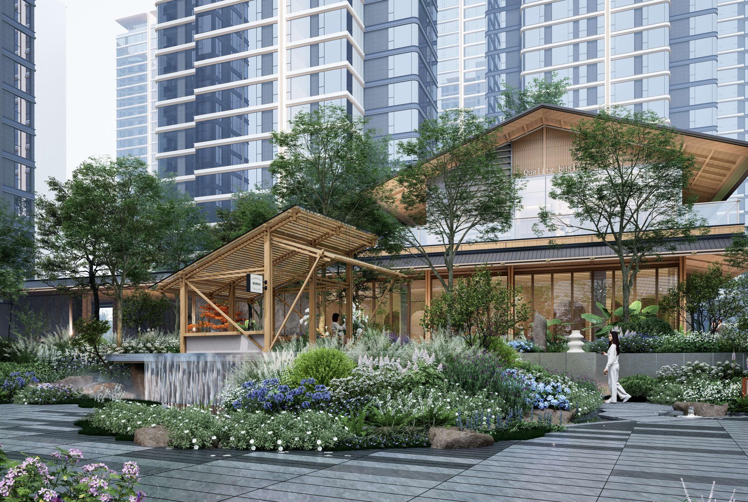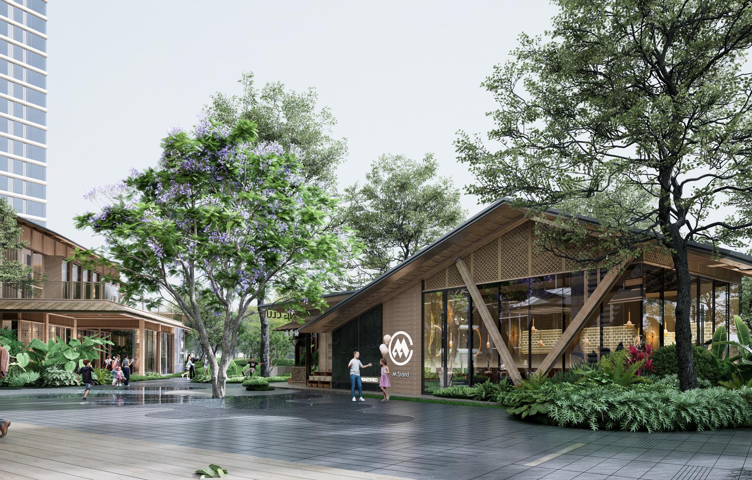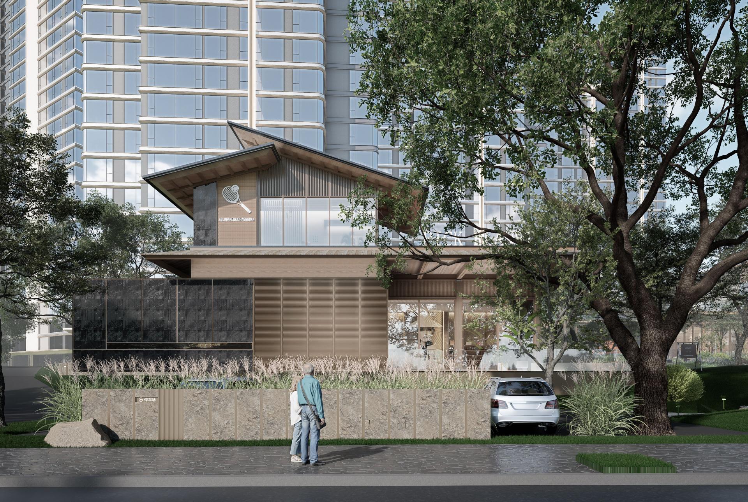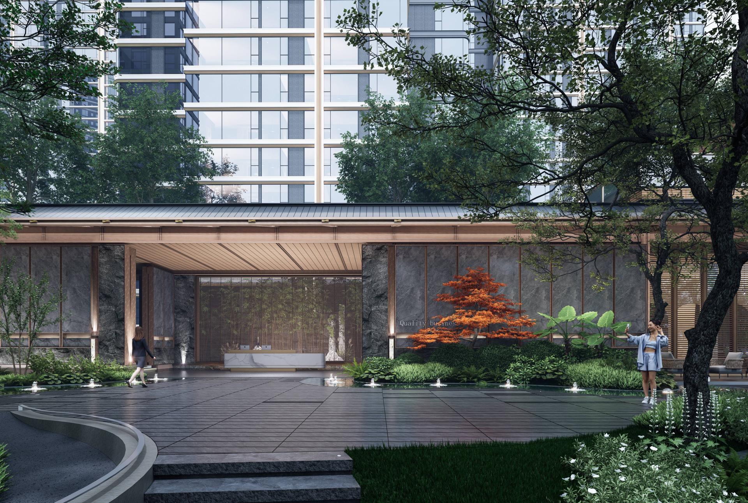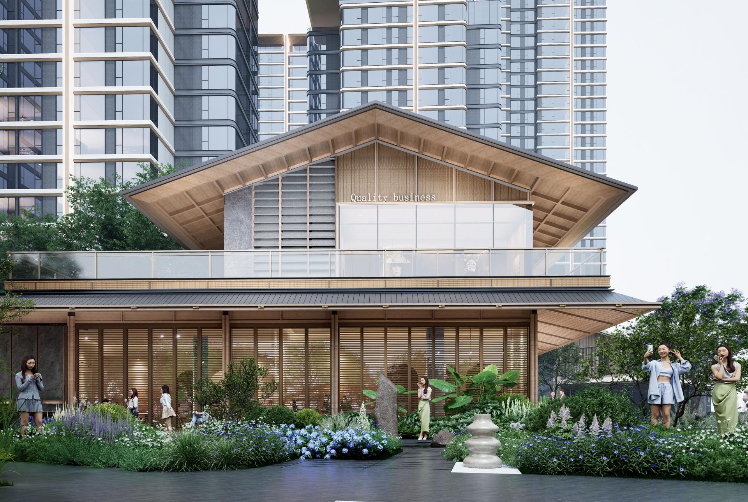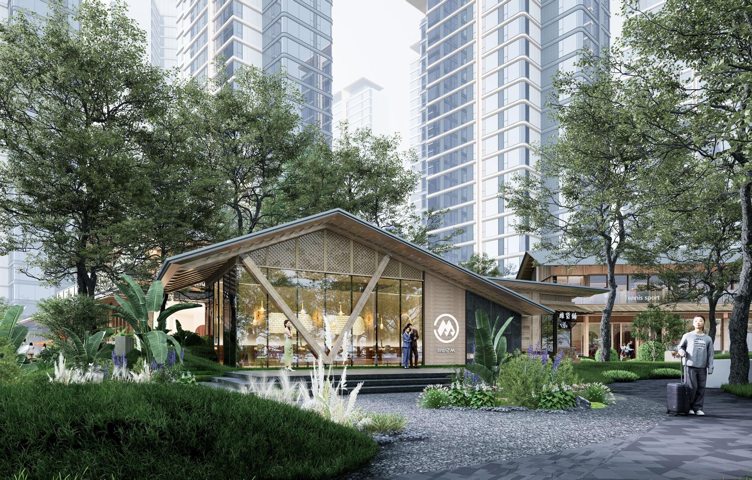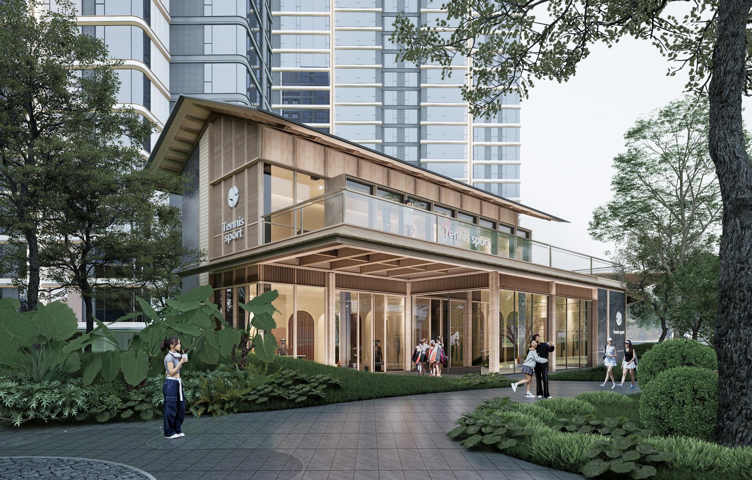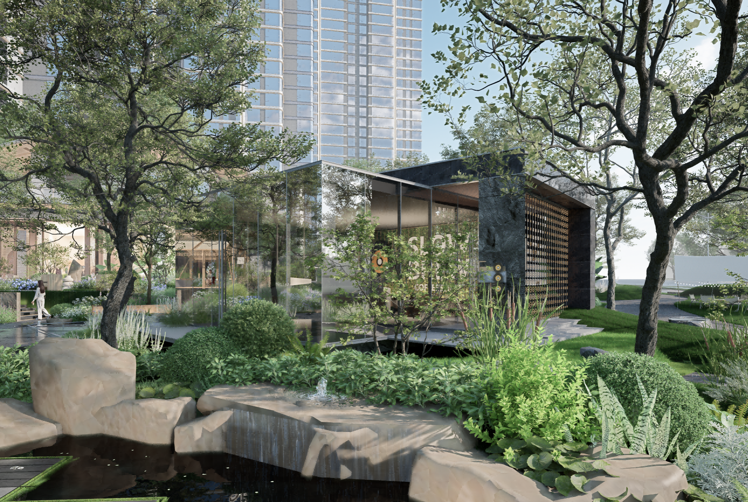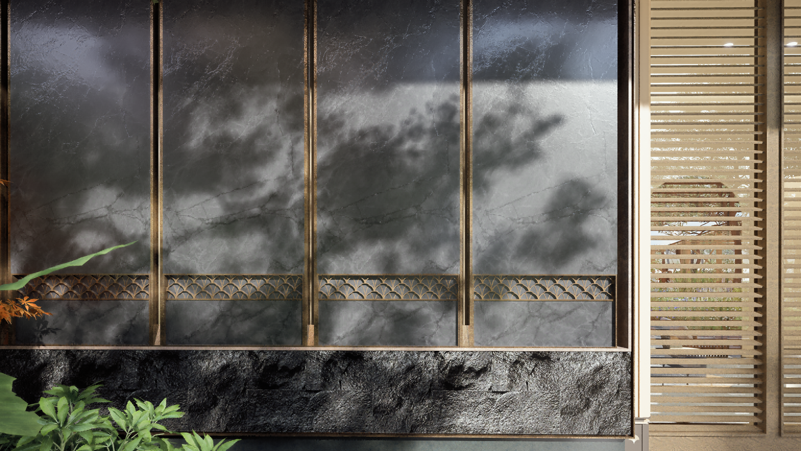
2025
GUAN SHAN JING
Entrant Company
HZS Design Holding Company Limited
Category
Architecture - Commercial Low-Rise
Client's Name
China Merchants Shekou Holdings
Country / Region
China
The Urban Renewal Project in the East Lake High-tech Development Zone, Wuhan takes the core concept of "Ecological Fissure" and reconstructs the natural interaction system in the high-density urban area through multi-layered spatial strategies.
For the 3.71-hectare high-density site, the strategy of "vertical avoidance + horizontal penetration" is adopted. Through the fractal and staggered movement system of 8 groups of cantilevered commercial bodies and 5 sets of terraced residential buildings, the development intensity and ecological carrying capacity are balanced. A dynamic balance structural system is innovatively implanted in the restricted area of the underground rail transit, realizing the organic integration of rigid facilities and flexible growth.
The spatial organization forms an ecological base of "one axis and three veins": A through green axis is constructed along the 30-meter-wide municipal interface, and 7 vertical penetration nodes are implanted to form ecological corridor bridges; A three-dimensional ecological grid is woven through the canopy walkway system (elevation +15m), the ground roaming path (±0.00) and the sunken moss courtyard (-4.5m). The commercial module adopts a bionic truss system, deconstructing the 1850㎡ commercial volume into 8 groups of 50-300㎡ suspended units. The parametric algorithm achieves 87% vegetation retention.
The construction system presents the translation of biological forms: The regenerated dry-stack rubble foundation simulates geological faults, and the exposed nodes of the CLT wood structure form a brutalist aesthetic; The middle-layer curtain wall integrates anodized wood-grain aluminum panels and low-iron ultra-clear glass, and the foldable window units enhance the interface permeability; The folded roof of the top-layer titanium-zinc plate integrates a variable porosity sunshade matrix, and the sandwich-style construction system forms an ecological narrative sequence from the geological bedrock to the forest canopy.
Credits
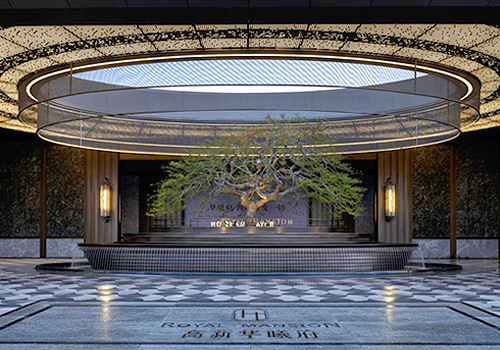
Entrant Company
BLUES
Category
Landscape Design - Residential Landscape

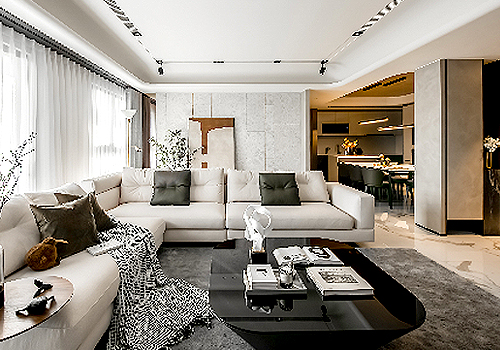
Entrant Company
Gooday design
Category
Interior Design - Residential


Entrant Company
HOME GLORY CONSTRUCTION CO., LTD. / JIA RUEN CONSTRUCTION & DEVELOPMENT CO., LTD.
Category
Property Development - Residential High-Rise Development

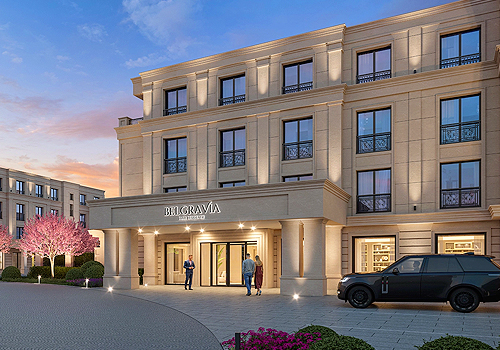
Entrant Company
ROI Capital
Category
Property Development - Gated Communities (NEW)

